Idées déco de façades de maisons en briques peintes et bardeaux
Trier par :
Budget
Trier par:Populaires du jour
1 - 20 sur 25 photos
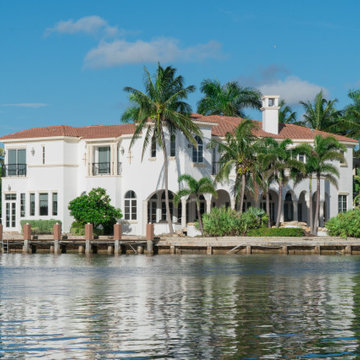
Nestled along the tranquil Inner Coastal waters, this house exudes a sense of harmony with its natural surroundings. As you approach, you'll be greeted by a vibrant array of outdoor plants that have been lovingly arranged to complement the coastal landscape. The gentle sway of the palm trees and the salty breeze whisper promises of relaxation and escape.
The heart of this coastal retreat is the Inner Coastal deck, an inviting space that beckons you to unwind and savor the serenity of the water's edge. Here, you can bask in the golden sun, sip your morning coffee, or simply listen to the gentle lapping of the tide.
The house itself is a masterpiece of modern architecture, featuring expansive glass doors and windows that seamlessly blend the indoors with the outdoors. These transparent walls not only flood the interior with natural light but also offer uninterrupted views of the ever-changing coastal panorama. As day turns into night, you can cozy up to the crackling fireplace in the living room, visible from the outside through the glass doors, creating a warm and inviting focal point.
The upper level reveals a charming balcony that extends from the master bedroom. It's the perfect place to stargaze or enjoy a glass of wine with a loved one as you relish the symphony of the waves in the background. Whether you're on the balcony, lounging on the deck, or inside the house, this Inner Coastal haven promises an immersive experience that's bound to rejuvenate your soul.

Recently completed Nantucket project maximizing views of Nantucket Harbor.
Inspiration pour une grande façade de maison multicolore minimaliste en briques peintes et bardeaux à un étage avec un toit à deux pans, un toit en shingle et un toit marron.
Inspiration pour une grande façade de maison multicolore minimaliste en briques peintes et bardeaux à un étage avec un toit à deux pans, un toit en shingle et un toit marron.
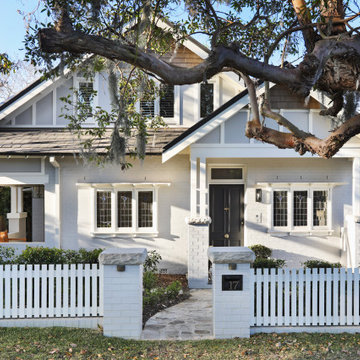
Renovated Californian Bungalow.
Cette image montre une façade de maison grise marine en briques peintes et bardeaux de taille moyenne et à un étage avec un toit à deux pans, un toit en tuile et un toit gris.
Cette image montre une façade de maison grise marine en briques peintes et bardeaux de taille moyenne et à un étage avec un toit à deux pans, un toit en tuile et un toit gris.

The front elevation of the home features a traditional-style exterior with front porch columns, symmetrical windows and rooflines, and a curved eyebrow dormers, an element that is also present on nearly all of the accessory structures

New additions to the front of this Roseville home, located in a conservation area, were carefully detailed to ensure an authentic character.
Inspiration pour une grande façade de maison grise craftsman en briques peintes et bardeaux à un étage avec un toit à deux pans, un toit en tuile et un toit marron.
Inspiration pour une grande façade de maison grise craftsman en briques peintes et bardeaux à un étage avec un toit à deux pans, un toit en tuile et un toit marron.
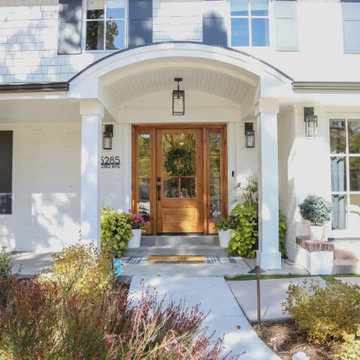
After. A new curved roofline frames the new front door. Upper windows were added and new French doors to the front patio extend from the family room.
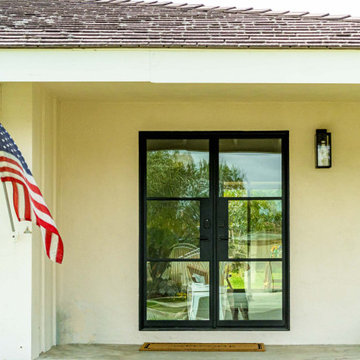
Bring your dream home to life with this modern and tasteful new construction remodel. Picture yourself walking on the light hardwood floors and admiring the beautiful wood cabinets in your completely transformed space. With careful consideration and attention to detail, this remodel is truly one-of-a-kind and perfect for those who appreciate high-quality construction and luxurious finishes.
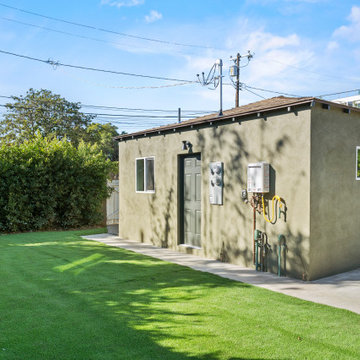
Welcome to our modern garage conversion! Our space has been transformed into a sleek and stylish retreat, featuring luxurious hardwood flooring and pristine white cabinetry. Whether you're looking for a cozy home office, a trendy entertainment area, or a peaceful guest suite, our remodel offers versatility and sophistication. Step into contemporary comfort and discover the perfect blend of functionality and elegance in our modern garage conversion.
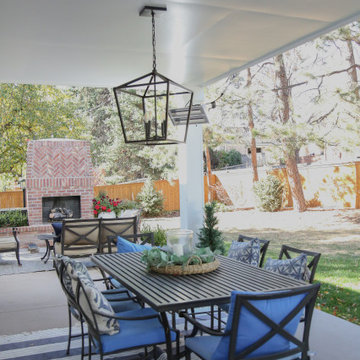
After. Finished covered patio with fireplace beyond.
Aménagement d'une grande façade de maison blanche classique en briques peintes et bardeaux à un étage avec un toit à deux pans, un toit en shingle et un toit noir.
Aménagement d'une grande façade de maison blanche classique en briques peintes et bardeaux à un étage avec un toit à deux pans, un toit en shingle et un toit noir.
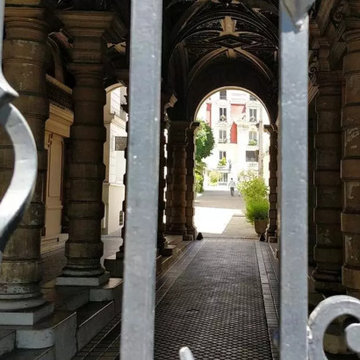
Portail spectaculaire avec ses grilles fin XIXe devant le style éclectique de ces fantaisies d'époque, aujourd'hui classées.
Cette photo montre un grande façade d'immeuble éclectique en briques peintes et bardeaux avec un toit en appentis, un toit en tuile et un toit gris.
Cette photo montre un grande façade d'immeuble éclectique en briques peintes et bardeaux avec un toit en appentis, un toit en tuile et un toit gris.
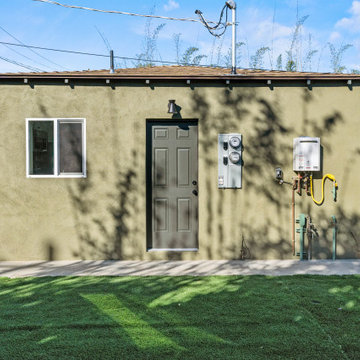
Welcome to our modern garage conversion! Our space has been transformed into a sleek and stylish retreat, featuring luxurious hardwood flooring and pristine white cabinetry. Whether you're looking for a cozy home office, a trendy entertainment area, or a peaceful guest suite, our remodel offers versatility and sophistication. Step into contemporary comfort and discover the perfect blend of functionality and elegance in our modern garage conversion.

The approach to the house offers a quintessential farm experience. Guests pass through farm fields, barn clusters, expansive meadows, and farm ponds. Nearing the house, a pastoral sheep enclosure provides a friendly and welcoming gesture.

The front elevation of the home features a traditional-style exterior with front porch columns, symmetrical windows and rooflines, and a curved eyebrow dormers, an element that is also present on nearly all of the accessory structures
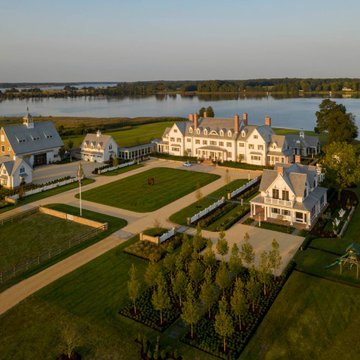
The estate, located on Maryland’s idyllic Eastern Shore, encompasses 44,000 square feet of luxury, encompassing nine different structures: the main residence, timber-frame entertaining barn, guest house, carriage house, automobile barn, pool house, pottery studio, sheep shed, and boathouse.
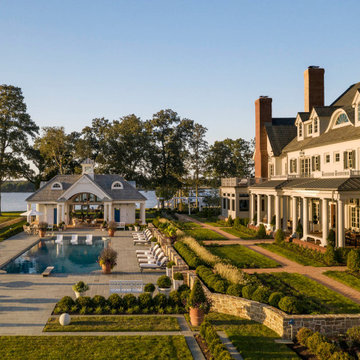
The main home sits approximately 300 feet from the water. This intentional design allows for a terrace from the house to the walkway, and a lower terrace from the walkway to the pool. This allows the homeowners to enjoy sweeping waterfront views without the obstruction of the pool.
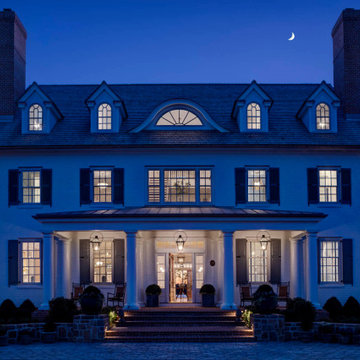
The front elevation of the home features a traditional-style exterior with front porch columns, symmetrical windows and rooflines, and curved eyebrow dormers, an element that is also present on nearly all of the accessory structures.
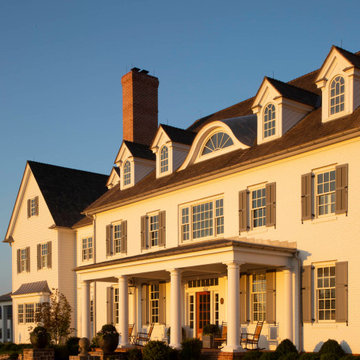
The front elevation of the home features a traditional-style exterior with front porch columns, symmetrical windows and rooflines, and a curved eyebrow dormers, an element that is also present on nearly all of the accessory structures
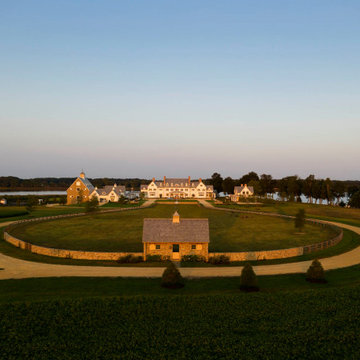
The estate, located on Maryland’s idyllic Eastern Shore, encompasses 44,000 square feet of luxury, encompassing nine different structures: the main residence, timber-frame entertaining barn, guest house, carriage house, automobile barn, pool house, pottery studio, sheep shed, and boathouse.
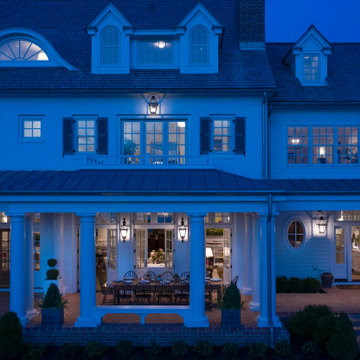
This 60-foot long waterfront covered porch features an array of delightful details that invite respite – built-in benches nestled between the columns, light blue nickel gap ceilings, and three different brick floor patterns. The space is flanked on either end by two cozy screened porches, offering a multitude of ways to soak in the water views.
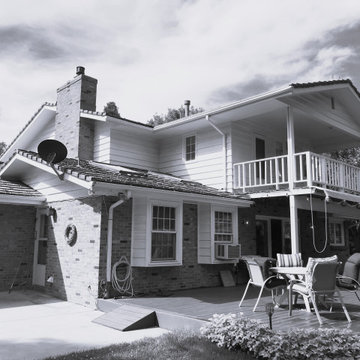
Before image of the traditional 1970's suburban home, which had several piecemeal additions completed in subsequent decades.
Inspiration pour une grande façade de maison blanche traditionnelle en briques peintes et bardeaux à un étage avec un toit à deux pans, un toit en shingle et un toit noir.
Inspiration pour une grande façade de maison blanche traditionnelle en briques peintes et bardeaux à un étage avec un toit à deux pans, un toit en shingle et un toit noir.
Idées déco de façades de maisons en briques peintes et bardeaux
1