Idées déco de façades de maisons en panneau de béton fibré et bardeaux
Trier par :
Budget
Trier par:Populaires du jour
1 - 20 sur 369 photos

Built in 2021, this new construction home has a white exterior with black windows.
Idée de décoration pour une grande façade de maison blanche tradition en panneau de béton fibré et bardeaux à un étage avec un toit mixte et un toit noir.
Idée de décoration pour une grande façade de maison blanche tradition en panneau de béton fibré et bardeaux à un étage avec un toit mixte et un toit noir.
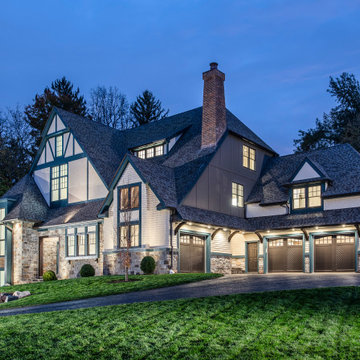
Classic Tudor style architecture, with its heavy gabled roof and prominent chimneys, is reimaged for an updated look with large windows to lighten the effect and to flush the interior with natural light serving to illuminate this iconic architectural style. ……..At Tunbridge Weiss brings to market its “Tudor Redux” – Tudor style reimagined.

Front elevation, highlighting double-gable entry at the front porch with double-column detail at the porch and garage. Exposed rafter tails and cedar brackets are shown, along with gooseneck vintage-style fixtures at the garage doors..

Moody colors contrast with white painted trim and a custom white oak coat hook wall in a combination laundry/mudroom that leads to the home from the garage entrance.
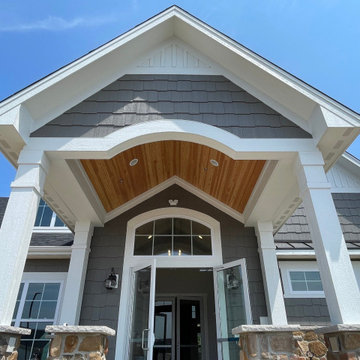
LP Smartside Staggered Shake Tundra Gray
LP Smartside Snowscape White Trim
Aménagement d'une grande façade de maison grise contemporaine en panneau de béton fibré et bardeaux.
Aménagement d'une grande façade de maison grise contemporaine en panneau de béton fibré et bardeaux.

The Coastal Clark Falls is proof that you don’t need to live near the ocean to appreciate the soft tones and clean aesthetic of coastal architecture. Two levels of modern clean lines, coastal colors, and a sense of place and relaxation. An open, airy floor plan connects an inviting great room, a smart kitchen layout, and a dining nook surrounded in natural light. The main level owner suite is adjoined by a bathroom complete with double vanities, freestanding tub, and spacious shower. Bedrooms connect to a shared bathroom, and a bonus room with an additional bathroom means there’s room for everything and everyone in your life.

Réalisation d'une façade de maison grise champêtre en panneau de béton fibré et bardeaux de taille moyenne et à un étage avec un toit à deux pans, un toit en métal et un toit noir.

This is the rear addition that was added to this home. There had been a very small family room and mudroom. The existing structure was removed and rebuilt to enlarge the family room and reorder the mudroom. The windows match the proportions and style of the rest of the home's windows.
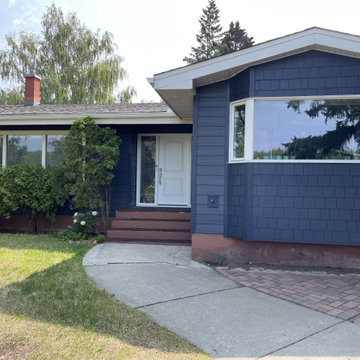
James Hardie Cedarmill Select 8.25" Siding in Deep Ocean, James Hardie Straight Shake in Deep Ocean to Front Bump Out (22-3456)
Idées déco pour une façade de maison bleue classique en panneau de béton fibré et bardeaux de taille moyenne et de plain-pied.
Idées déco pour une façade de maison bleue classique en panneau de béton fibré et bardeaux de taille moyenne et de plain-pied.
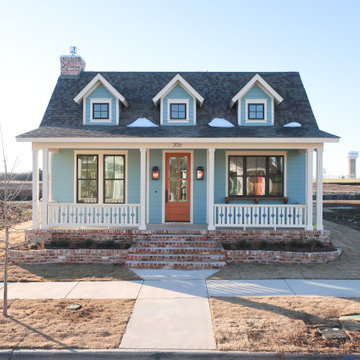
Idées déco pour une petite façade de maison bleue craftsman en panneau de béton fibré et bardeaux de plain-pied avec un toit à deux pans, un toit en shingle et un toit gris.

Idées déco pour une façade de maison bleue classique en panneau de béton fibré et bardeaux à un étage avec un toit en shingle, un toit à deux pans et un toit gris.

Our client wished to expand the front porch to reach the length of the house in addition to a full exterior renovation including siding and new windows. The porch previously was limited to a small roof centered over the front door. We entirely redesigned the space to include wide stairs, a bluestone walkway and a porch with space for chairs, sofa and side tables.

Architect: Meyer Design
Photos: Reel Tour Media
Idées déco pour une grande façade de maison grise campagne en panneau de béton fibré et bardeaux à un étage avec un toit à deux pans, un toit mixte et un toit marron.
Idées déco pour une grande façade de maison grise campagne en panneau de béton fibré et bardeaux à un étage avec un toit à deux pans, un toit mixte et un toit marron.

Cette image montre une grande façade de maison beige traditionnelle en panneau de béton fibré et bardeaux à un étage avec un toit à deux pans et un toit gris.
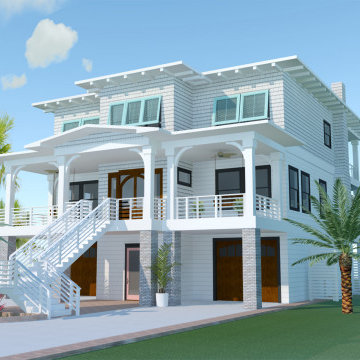
New Build in Santa Rosa County,! approx.. 5,000 sqft, 4 bedroom, 4 full baths, 1 half bath. This beautiful house is on Santa Rosa Sound with access to the water with a private pier and swimming pool.
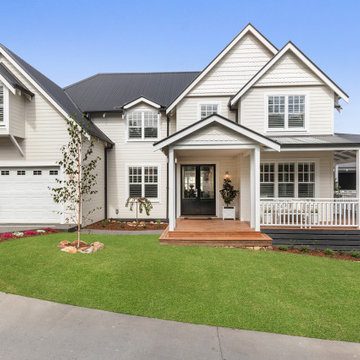
Weatherboard home new build by Jigsaw Projects. This home is a white weatherboard character home. Wrap around verandah. Dormer window above garage. The home features decorative shingles, a black front door and a white garage door.
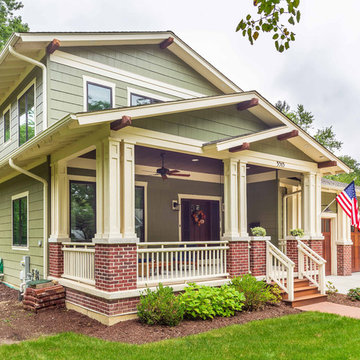
Front elevation, highlighting double-gable entry at the front porch with double-column detail at the porch and garage. Exposed rafter tails and cedar brackets are shown, along with gooseneck vintage-style fixtures at the garage doors. Front porch is finished with tongue and groove paneling, recessed lights and ceiling fan.
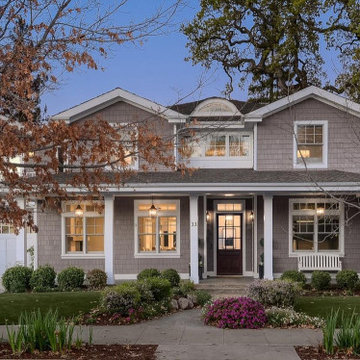
This 4,680 square foot, 5 bedroom, 5 bath home combines the sophistication of a Hamptons estate with CA outdoor living! Our team worked closely with our clients who are a family of five to create a custom and one-of-kind home. They love to entertain and enjoy the views of the lush backyard and expansive lawn through the floor-to-counter windows.
The first floor enjoys expansive, soaring ceilings and large gallery walls for art installations, as well as a separate au-pair suite and a sophisticated den/office and a temperature-controlled wine cellar for 700+/- bottles.
Upstairs offers 4 huge bedrooms, including a large master suite with a balcony, huge closet and an adjacent laundry room. The gigantic master bathroom is streaming with natural light and offers dual digital shower heads, a steam shower, huge soaking tub, and loads of storage space. A home office and yoga studio offer views of the backyard.
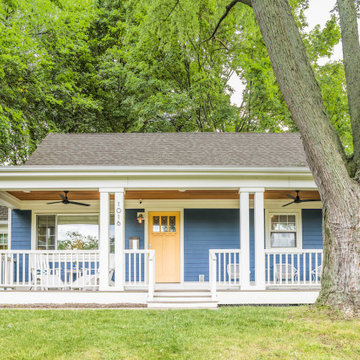
Design and Build by Meadowlark Design+Build in Ann Arbor, Michigan. Photography by Sean Carter, Ann Arbor, Michigan.
Cette photo montre une façade de maison bleue craftsman en panneau de béton fibré et bardeaux de taille moyenne et à un étage avec un toit à deux pans, un toit en shingle et un toit gris.
Cette photo montre une façade de maison bleue craftsman en panneau de béton fibré et bardeaux de taille moyenne et à un étage avec un toit à deux pans, un toit en shingle et un toit gris.

Cette photo montre une façade de maison mitoyenne blanche tendance en panneau de béton fibré et bardeaux de taille moyenne et à deux étages et plus avec un toit plat, un toit mixte et un toit gris.
Idées déco de façades de maisons en panneau de béton fibré et bardeaux
1