Idées déco de façades de maisons en bardeaux
Trier par :
Budget
Trier par:Populaires du jour
61 - 80 sur 3 503 photos
1 sur 2
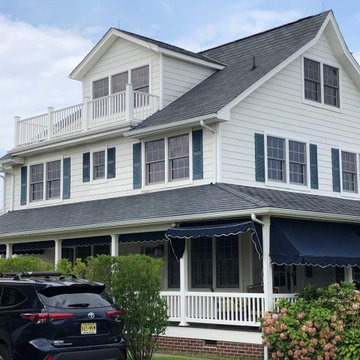
before view of existing century old beach house in need of repair...
Exemple d'une façade de maison grise bord de mer en bois et bardeaux à deux étages et plus avec un toit à croupette, un toit en shingle et un toit noir.
Exemple d'une façade de maison grise bord de mer en bois et bardeaux à deux étages et plus avec un toit à croupette, un toit en shingle et un toit noir.
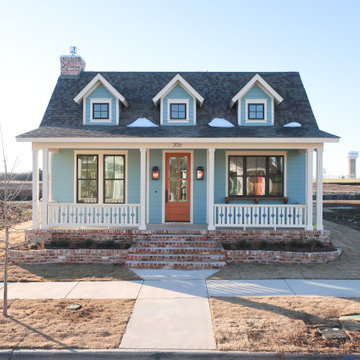
Idées déco pour une petite façade de maison bleue craftsman en panneau de béton fibré et bardeaux de plain-pied avec un toit à deux pans, un toit en shingle et un toit gris.

Cape Cod white cedar shingle beach home with white trim, emerald green shutters and a Gambler white cedar shake roof, 2 dormers, a copula with a whale on the top, a white picket fence and a pergola.
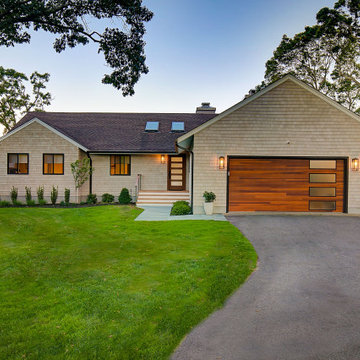
This charming ranch on the north fork of Long Island received a long overdo update. All the windows were replaced with more modern looking black framed Andersen casement windows. The front entry door and garage door compliment each other with the a column of horizontal windows. The Maibec siding really makes this house stand out while complimenting the natural surrounding. Finished with black gutters and leaders that compliment that offer function without taking away from the clean look of the new makeover. The front entry was given a streamlined entry with Timbertech decking and Viewrail railing. The rear deck, also Timbertech and Viewrail, include black lattice that finishes the rear deck with out detracting from the clean lines of this deck that spans the back of the house. The Viewrail provides the safety barrier needed without interfering with the amazing view of the water.

Builder: Michels Homes
Interior Design: Talla Skogmo Interior Design
Cabinetry Design: Megan at Michels Homes
Photography: Scott Amundson Photography
Cette photo montre une grande façade de maison blanche bord de mer en bardeaux à un étage avec un revêtement mixte, un toit à deux pans, un toit en shingle et un toit noir.
Cette photo montre une grande façade de maison blanche bord de mer en bardeaux à un étage avec un revêtement mixte, un toit à deux pans, un toit en shingle et un toit noir.

The pool, previously enclosed, has been opened up and integrated into the rear garden landscape and outdoor entertaining areas.
The rear areas of the home have been reconstructed to and now include a new first floor addition that is designed to respect the character of the original house and its location within a heritage conservation area.
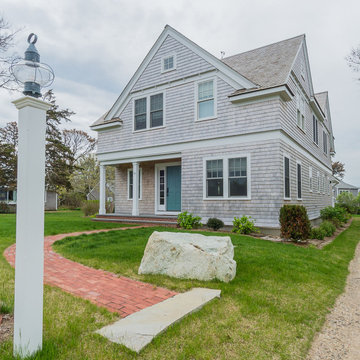
This shingle style summer house was designed to be a generational family home. The house was designed on a narrow lot. The living area is an open floor plan that connects both visually and functionally to the outdoor space for indoor/outdoor living. The second floor Master Suite also has an outdoor connection with a second floor roof deck that connects the main house to the Carriage house. This is architecture of the the American Summer.
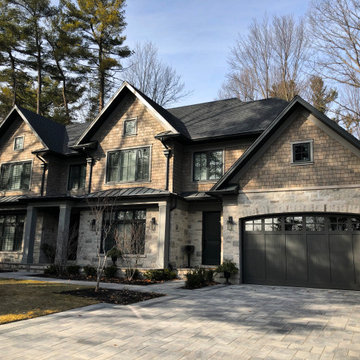
Tall Pines surround this south facing home, giving it a warm and natural feel.
Idées déco pour une façade de maison multicolore craftsman en bardeaux de taille moyenne et à un étage avec un revêtement mixte, un toit à deux pans, un toit en shingle et un toit noir.
Idées déco pour une façade de maison multicolore craftsman en bardeaux de taille moyenne et à un étage avec un revêtement mixte, un toit à deux pans, un toit en shingle et un toit noir.
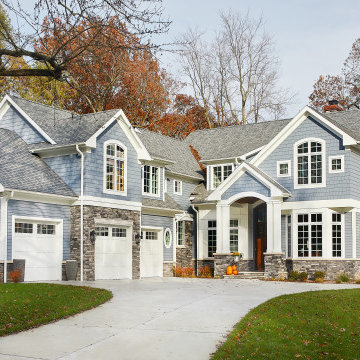
Craftsman style lake house with blue shake and stone accents
Photo by Ashley Avila Photography
Cette photo montre une grande façade de maison bleue bord de mer en bardeaux à deux étages et plus avec un toit à deux pans, un toit en shingle, un revêtement mixte et un toit gris.
Cette photo montre une grande façade de maison bleue bord de mer en bardeaux à deux étages et plus avec un toit à deux pans, un toit en shingle, un revêtement mixte et un toit gris.
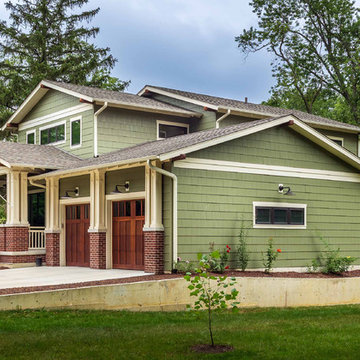
Front and side elevation, highlighting double-gable entry at the front porch with double-column detail at the porch and garage. Exposed rafter tails and cedar brackets are shown, along with gooseneck vintage-style fixtures at the garage doors.. Brick will be added to the face of the retaining wall, along with extensive landscaping, in the coming months. The SunRoom is visible at the right.
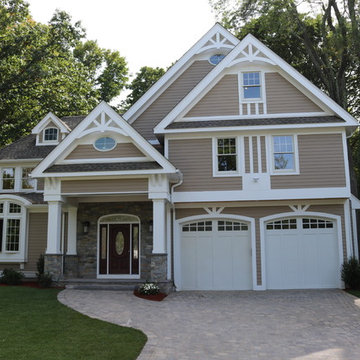
Exemple d'une grande façade de maison grise craftsman en bardeaux à un étage avec un revêtement mixte, un toit à deux pans, un toit en shingle et un toit gris.

the guest house of my pine street project.
Cette photo montre une petite façade de maison beige moderne en bois et bardeaux de plain-pied avec un toit à deux pans.
Cette photo montre une petite façade de maison beige moderne en bois et bardeaux de plain-pied avec un toit à deux pans.
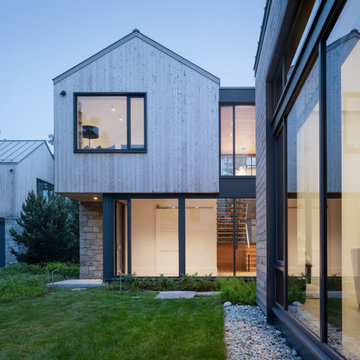
Idée de décoration pour une façade de maison marine en bois et bardeaux de taille moyenne et à un étage avec un toit à deux pans, un toit en métal et un toit gris.
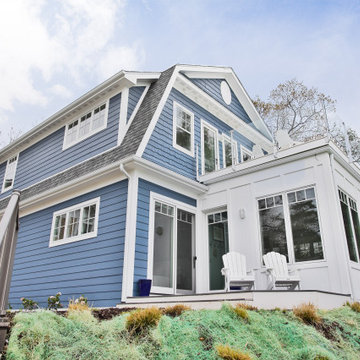
This classic beachside cottage is the perfect retreat to year long Lake Michigan fun!
Réalisation d'une façade de maison bleue marine en bois et bardeaux de taille moyenne et à un étage avec un toit de Gambrel, un toit en shingle et un toit gris.
Réalisation d'une façade de maison bleue marine en bois et bardeaux de taille moyenne et à un étage avec un toit de Gambrel, un toit en shingle et un toit gris.

Idées déco pour une façade de maison bleue classique en panneau de béton fibré et bardeaux à un étage avec un toit en shingle, un toit à deux pans et un toit gris.
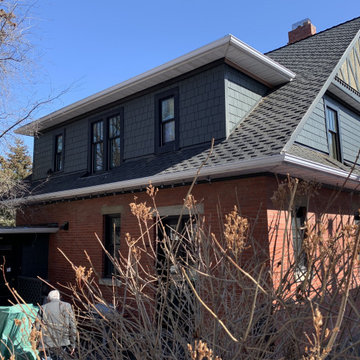
Old Cedar Shake is Rreplaced By New James Hardie Straight Shake in Iron Gray. New North Star Black Windows in the Basement. (22-3214)
Aménagement d'une grande façade de maison grise victorienne en panneau de béton fibré et bardeaux à un étage.
Aménagement d'une grande façade de maison grise victorienne en panneau de béton fibré et bardeaux à un étage.

Aménagement d'une petite façade de maison orange rétro en brique et bardeaux à un étage avec un toit à deux pans, un toit en shingle et un toit noir.
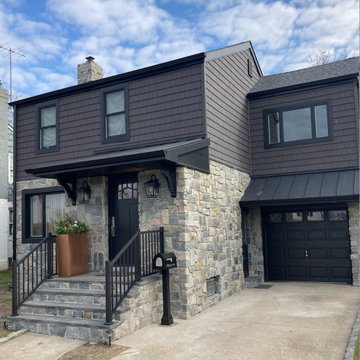
Cette photo montre une façade de maison noire montagne en bardeaux à un étage avec un revêtement en vinyle, un toit en métal et un toit noir.
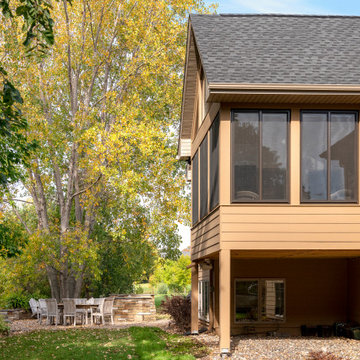
An existing deck transformed into a three-season porch for the homeowners to enjoy all year round. Floor to ceiling windows with transoms above to mimic the interior windows.
Photos by Spacecrafting Photography, Inc

English cottage style two-story home with stone and shingle exterior; cedar shake roof; dormer windows with diamond-paned leaded glass and decorative trim; Juliet balcony, covered patio, brick chimneys with chimney caps, and multi-light windows with brick lintels and sills.
Idées déco de façades de maisons en bardeaux
4