Idées déco de façades de maisons en bardeaux
Trier par :
Budget
Trier par:Populaires du jour
101 - 120 sur 3 501 photos
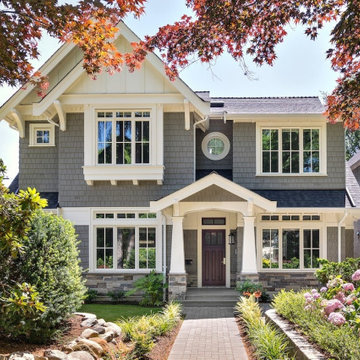
Exemple d'une façade de maison grise craftsman en bardeaux à un étage avec un toit à deux pans, un toit gris et un toit en shingle.

Cette image montre une grande façade de maison beige traditionnelle en panneau de béton fibré et bardeaux à un étage avec un toit à deux pans et un toit gris.
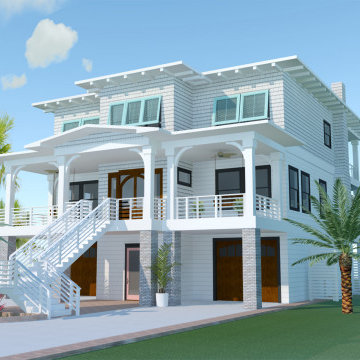
New Build in Santa Rosa County,! approx.. 5,000 sqft, 4 bedroom, 4 full baths, 1 half bath. This beautiful house is on Santa Rosa Sound with access to the water with a private pier and swimming pool.
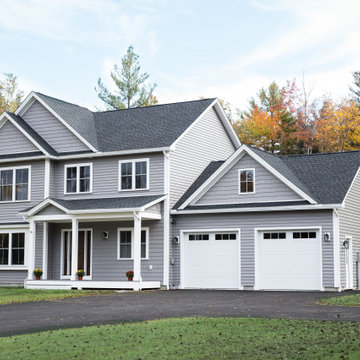
Exemple d'une façade de maison grise chic en bardeaux de taille moyenne et à un étage avec un revêtement en vinyle, un toit à deux pans, un toit en shingle et un toit gris.
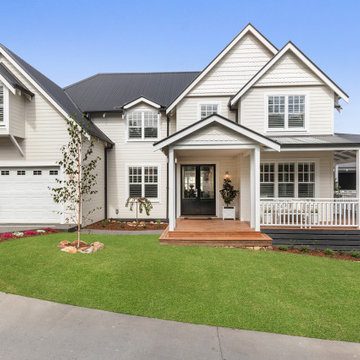
Weatherboard home new build by Jigsaw Projects. This home is a white weatherboard character home. Wrap around verandah. Dormer window above garage. The home features decorative shingles, a black front door and a white garage door.

Rear
Inspiration pour une très grande façade de maison grise marine en bois et bardeaux à deux étages et plus avec un toit à quatre pans, un toit en shingle et un toit gris.
Inspiration pour une très grande façade de maison grise marine en bois et bardeaux à deux étages et plus avec un toit à quatre pans, un toit en shingle et un toit gris.
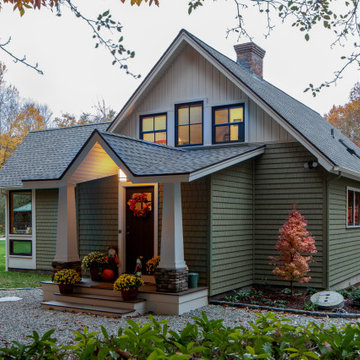
Inspiration pour une façade de maison chalet en bardeaux à un étage avec un revêtement en vinyle, un toit à deux pans, un toit en shingle et un toit gris.
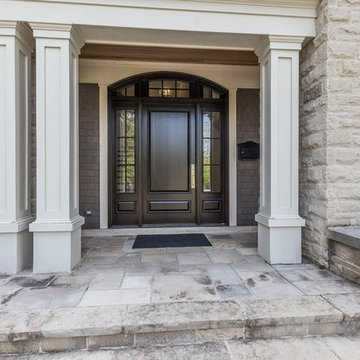
Wood front door with transom and sidelites. Overhang with columns, porch, stone porch
Aménagement d'une grande façade de maison beige classique en pierre et bardeaux à deux étages et plus avec un toit en shingle et un toit marron.
Aménagement d'une grande façade de maison beige classique en pierre et bardeaux à deux étages et plus avec un toit en shingle et un toit marron.
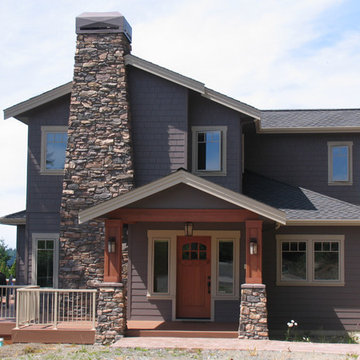
Like a rock. With a view. Stone and natural wood craftsman details pop against the warm neutral siding that helps balance the cold northwest coast. New construction feels like forever home.
Exterior Paint Colors & Photo: Renee Adsitt / ColorWhiz Architectural Color Consulting
Project: Cribbs Construction / Bellingham
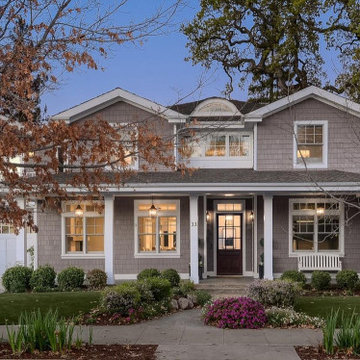
This 4,680 square foot, 5 bedroom, 5 bath home combines the sophistication of a Hamptons estate with CA outdoor living! Our team worked closely with our clients who are a family of five to create a custom and one-of-kind home. They love to entertain and enjoy the views of the lush backyard and expansive lawn through the floor-to-counter windows.
The first floor enjoys expansive, soaring ceilings and large gallery walls for art installations, as well as a separate au-pair suite and a sophisticated den/office and a temperature-controlled wine cellar for 700+/- bottles.
Upstairs offers 4 huge bedrooms, including a large master suite with a balcony, huge closet and an adjacent laundry room. The gigantic master bathroom is streaming with natural light and offers dual digital shower heads, a steam shower, huge soaking tub, and loads of storage space. A home office and yoga studio offer views of the backyard.
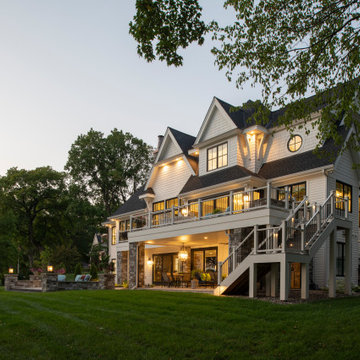
Builder: Michels Homes
Interior Design: Talla Skogmo Interior Design
Cabinetry Design: Megan at Michels Homes
Photography: Scott Amundson Photography
Cette photo montre une grande façade de maison blanche bord de mer en bardeaux à un étage avec un revêtement mixte, un toit à deux pans, un toit en shingle et un toit noir.
Cette photo montre une grande façade de maison blanche bord de mer en bardeaux à un étage avec un revêtement mixte, un toit à deux pans, un toit en shingle et un toit noir.
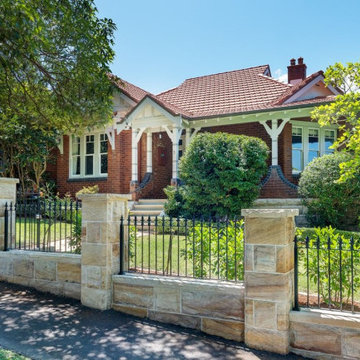
Alterations and two storey additions to the rear of this home have been carefully designed to respect the character of the original house and its location within a heritage conservation area, so are not visible form the street.
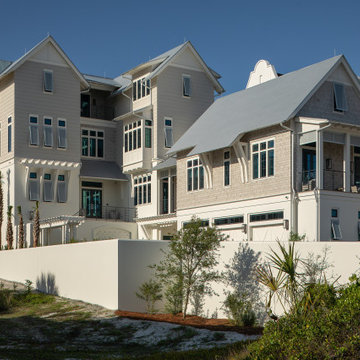
Idée de décoration pour une façade de maison grise marine en bardeaux à trois étages et plus avec un revêtement mixte, un toit à deux pans, un toit en métal et un toit gris.

Acabados exteriores con materiales y criterios de bio-sostenibilidad.
Persiana Mallorquina corredera.
Aménagement d'une petite façade de maison blanche méditerranéenne en stuc et bardeaux de plain-pied avec un toit à deux pans, un toit en tuile et un toit marron.
Aménagement d'une petite façade de maison blanche méditerranéenne en stuc et bardeaux de plain-pied avec un toit à deux pans, un toit en tuile et un toit marron.
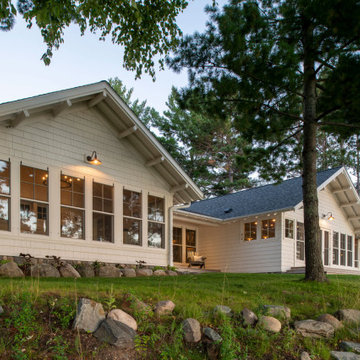
Contractor: Craig Williams
Photography: Scott Amundson
Cette photo montre une façade de maison blanche bord de mer en bois et bardeaux de taille moyenne et de plain-pied avec un toit en shingle et un toit noir.
Cette photo montre une façade de maison blanche bord de mer en bois et bardeaux de taille moyenne et de plain-pied avec un toit en shingle et un toit noir.
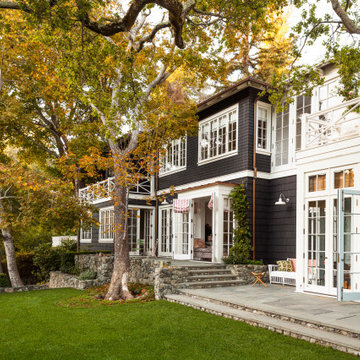
This property was transformed from an 1870s YMCA summer camp into an eclectic family home, built to last for generations. Space was made for a growing family by excavating the slope beneath and raising the ceilings above. Every new detail was made to look vintage, retaining the core essence of the site, while state of the art whole house systems ensure that it functions like 21st century home.
This home was featured on the cover of ELLE Décor Magazine in April 2016.
G.P. Schafer, Architect
Rita Konig, Interior Designer
Chambers & Chambers, Local Architect
Frederika Moller, Landscape Architect
Eric Piasecki, Photographer
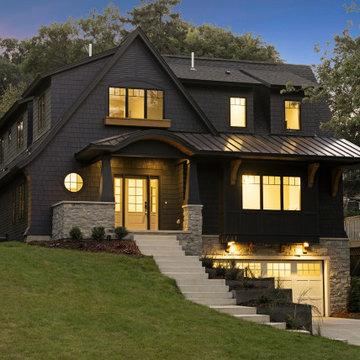
Idée de décoration pour une grande façade de maison noire tradition en bardeaux à un étage avec un toit en shingle et un toit noir.

A two story house located in Alta Loma after the installation of Vinyl Cedar Shake Shingles and Shiplap Vinyl Insulated Siding in "Cypress," as well as Soffit & Fascia.
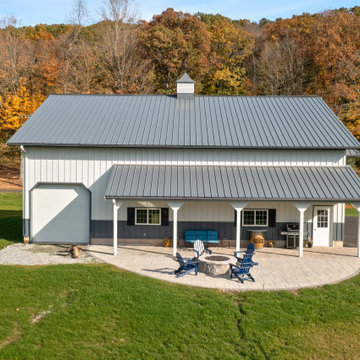
This coastal farmhouse design is destined to be an instant classic. This classic and cozy design has all of the right exterior details, including gray shingle siding, crisp white windows and trim, metal roofing stone accents and a custom cupola atop the three car garage. It also features a modern and up to date interior as well, with everything you'd expect in a true coastal farmhouse. With a beautiful nearly flat back yard, looking out to a golf course this property also includes abundant outdoor living spaces, a beautiful barn and an oversized koi pond for the owners to enjoy.
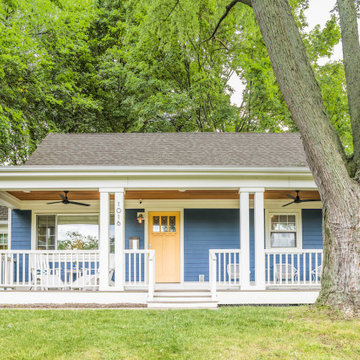
Design and Build by Meadowlark Design+Build in Ann Arbor, Michigan. Photography by Sean Carter, Ann Arbor, Michigan.
Cette photo montre une façade de maison bleue craftsman en panneau de béton fibré et bardeaux de taille moyenne et à un étage avec un toit à deux pans, un toit en shingle et un toit gris.
Cette photo montre une façade de maison bleue craftsman en panneau de béton fibré et bardeaux de taille moyenne et à un étage avec un toit à deux pans, un toit en shingle et un toit gris.
Idées déco de façades de maisons en bardeaux
6