Idées déco de façades de maisons en béton avec un toit en appentis
Trier par :
Budget
Trier par:Populaires du jour
1 - 20 sur 589 photos
1 sur 3
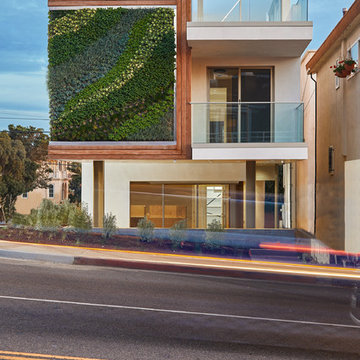
Oscar Zagal
Idée de décoration pour une grande façade de maison blanche design en béton à deux étages et plus avec un toit en appentis.
Idée de décoration pour une grande façade de maison blanche design en béton à deux étages et plus avec un toit en appentis.
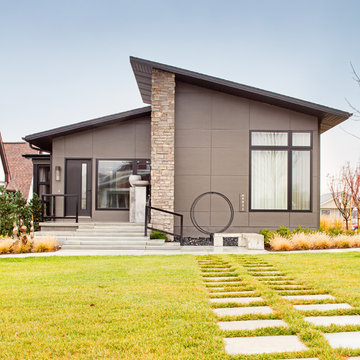
Cette photo montre une façade de maison grise tendance en béton de taille moyenne et de plain-pied avec un toit en appentis.
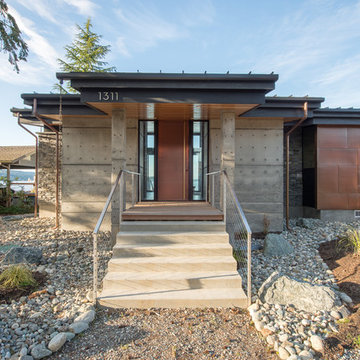
View from road. Photography by Lucas Henning.
Inspiration pour une petite façade de maison grise minimaliste en béton de plain-pied avec un toit en appentis et un toit en métal.
Inspiration pour une petite façade de maison grise minimaliste en béton de plain-pied avec un toit en appentis et un toit en métal.

This modern passive solar residence sits on five acres of steep mountain land with great views looking down the Beaverdam Valley in Asheville, North Carolina. The house is on a south-facing slope that allowed the owners to build the energy efficient, passive solar house they had been dreaming of. Our clients were looking for decidedly modern architecture with a low maintenance exterior and a clean-lined and comfortable interior. We developed a light and neutral interior palette that provides a simple backdrop to highlight an extensive family art collection and eclectic mix of antique and modern furniture.
Builder: Standing Stone Builders
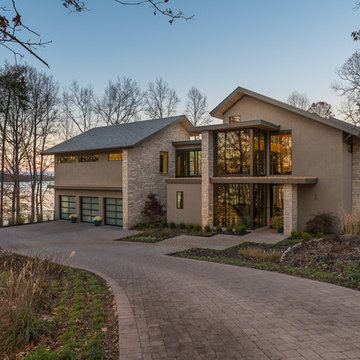
Kevin Meechan - Meechan Photography
Cette image montre une très grande façade de maison grise minimaliste en béton à un étage avec un toit en appentis et un toit en shingle.
Cette image montre une très grande façade de maison grise minimaliste en béton à un étage avec un toit en appentis et un toit en shingle.
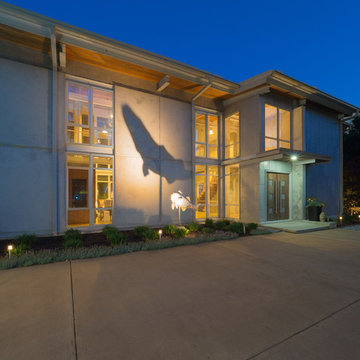
Réalisation d'une grande façade de maison grise design en béton à deux étages et plus avec un toit en appentis et un toit en métal.
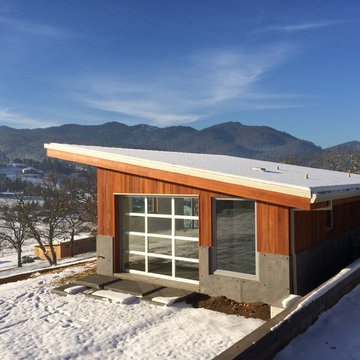
Design by Carlos Delgado Architects
Cette image montre une façade de maison minimaliste en béton avec un toit en appentis.
Cette image montre une façade de maison minimaliste en béton avec un toit en appentis.
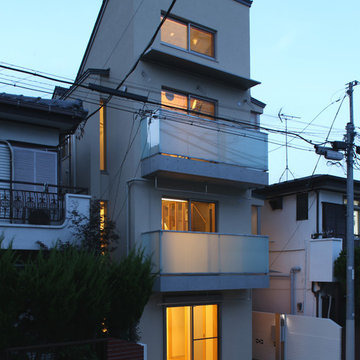
外観夕景
Aménagement d'une façade de maison beige moderne en béton de taille moyenne et à deux étages et plus avec un toit en appentis et un toit en métal.
Aménagement d'une façade de maison beige moderne en béton de taille moyenne et à deux étages et plus avec un toit en appentis et un toit en métal.
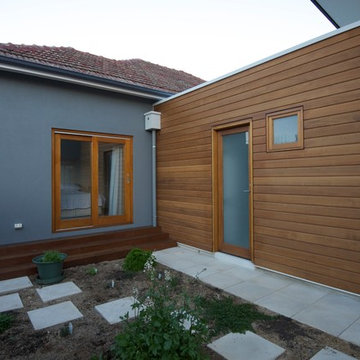
The rear of the existing garage has been converted into a sauna. the room in the middle has been remodelled as the paren's bedroom. The dressing room and en-suite exxtend into the timber clad addition on the right.
Warwick O'Brien
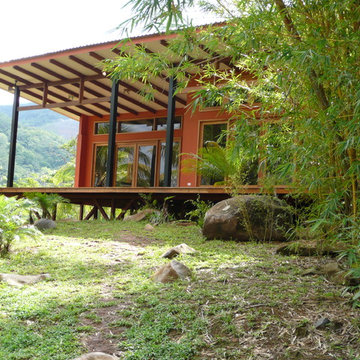
A bungalow containing a bedroom, sitting room, kitchenette and two bathrooms. This project provides on site housing for the owner of a construction firm and guest quarters when he is not on site. The project uses thickened side walls and glazed end walls to blur the border between inside and outside. The large deck and overhanging roof allow outdoor enjoyment in the hot and wet climate of Costa Rica. Integrated stacked stone site walls tie the building into the site while the raised deck frames the expansive views down the valley.
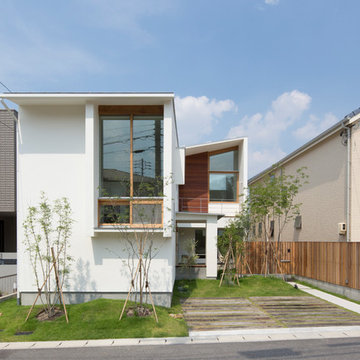
大開口の書斎スペースのあるファサード
Aménagement d'une façade de maison blanche moderne en béton de taille moyenne et à un étage avec un toit en appentis et un toit en métal.
Aménagement d'une façade de maison blanche moderne en béton de taille moyenne et à un étage avec un toit en appentis et un toit en métal.
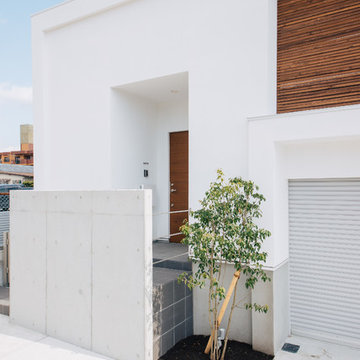
タイル床とコンクリートの目隠し壁
玄関内側ではガレージともつながっています
Idée de décoration pour une façade de maison blanche minimaliste en béton à niveaux décalés avec un toit en appentis et un toit en métal.
Idée de décoration pour une façade de maison blanche minimaliste en béton à niveaux décalés avec un toit en appentis et un toit en métal.
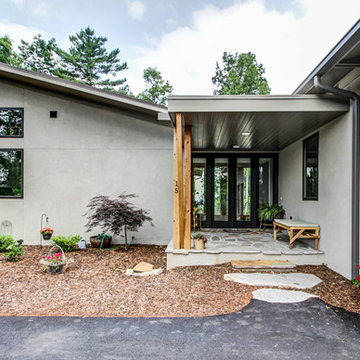
Inspiration pour une grande façade de maison grise design en béton à un étage avec un toit en appentis.
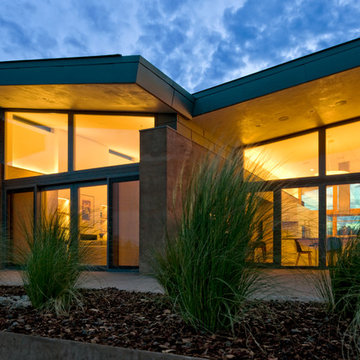
Zola Thermo Clad windows and doors.
Inspiration pour une façade de maison sud-ouest américain en béton de plain-pied avec un toit en appentis.
Inspiration pour une façade de maison sud-ouest américain en béton de plain-pied avec un toit en appentis.
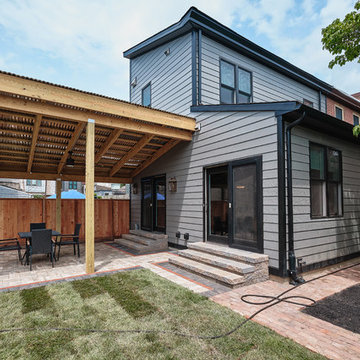
Two story addition in Fishtown, Philadelphia. With Hardie siding in aged pewter and black trim details for windows and doors. First floor includes kitchen, pantry, mudroom and powder room. The second floor features both a guest bedroom and guest bathroom.
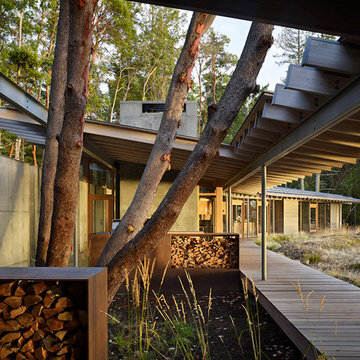
Benjamin Benschneider
Exemple d'une grande façade de maison grise tendance en béton de plain-pied avec un toit en appentis.
Exemple d'une grande façade de maison grise tendance en béton de plain-pied avec un toit en appentis.
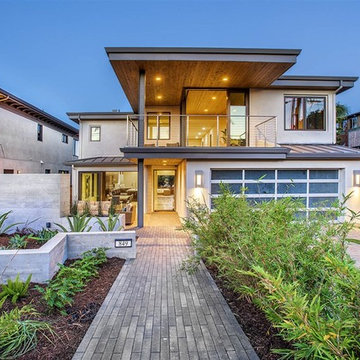
Cette image montre une grande façade de maison beige design en béton à un étage avec un toit en appentis et un toit en métal.
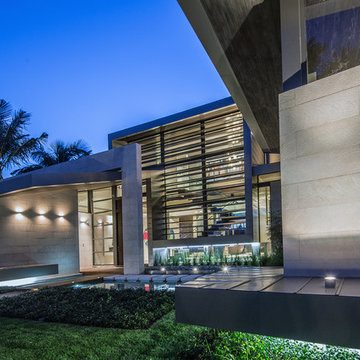
Demolition of existing and construction of new contemporary custom home with custom zinc panel cladding, exterior glass balcony railings, negative edge swimming pool and connected spa. 3-car garage, golf cart garage, card room, office, 5 bedroom, 6 bathroom, 2 powder room, service quarters, guest office, media room, library.
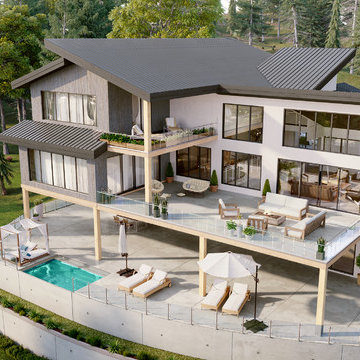
Idée de décoration pour une grande façade de maison blanche minimaliste en béton à deux étages et plus avec un toit en appentis.
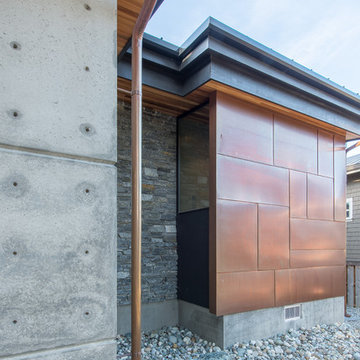
Photography by Lucas Henning.
Exemple d'une petite façade de maison grise moderne en béton de plain-pied avec un toit en appentis et un toit en métal.
Exemple d'une petite façade de maison grise moderne en béton de plain-pied avec un toit en appentis et un toit en métal.
Idées déco de façades de maisons en béton avec un toit en appentis
1