Idées déco de façades de maisons en béton avec un toit marron
Trier par :
Budget
Trier par:Populaires du jour
1 - 20 sur 87 photos
1 sur 3
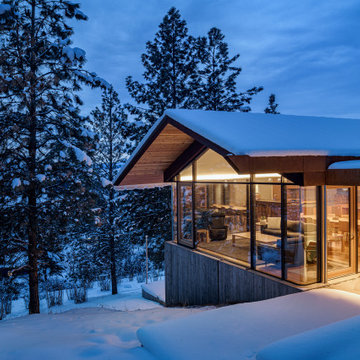
Glo European Windows A7 series was carefully selected for the Elk Ridge Passive House because of their High Solar Heat Gain Coefficient which allows the home to absorb free solar heat, and a low U-value to retain this heat once the sun sets. The A7 windows were an excellent choice for durability and the ability to remain resilient in the harsh winter climate. Glo’s European hardware ensures smooth operation for fresh air and ventilation. The A7 windows from Glo were an easy choice for the Elk Ridge Passive House project.
Gabe Border Photography
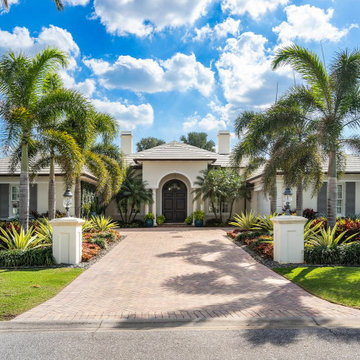
Exemple d'une grande façade de maison beige chic en béton de plain-pied avec un toit à quatre pans, un toit en shingle et un toit marron.
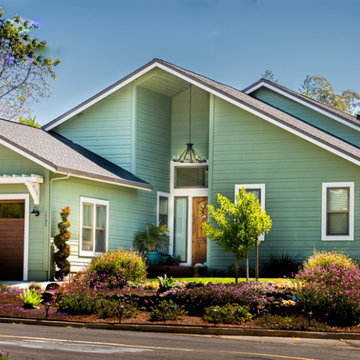
3200 sq ft 4 bedroom that has 2 master suites and a "cooks" kitchen open to great room.
Réalisation d'une grande façade de maison verte tradition en béton et bardage à clin de plain-pied avec un toit à deux pans, un toit en shingle et un toit marron.
Réalisation d'une grande façade de maison verte tradition en béton et bardage à clin de plain-pied avec un toit à deux pans, un toit en shingle et un toit marron.
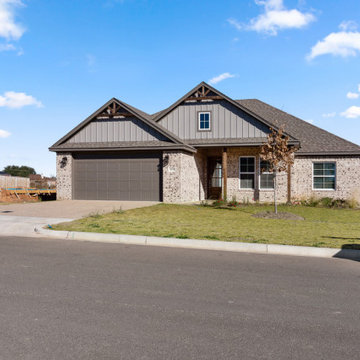
Idée de décoration pour une façade de maison marron tradition en béton et planches et couvre-joints de taille moyenne et de plain-pied avec un toit à deux pans, un toit en shingle et un toit marron.
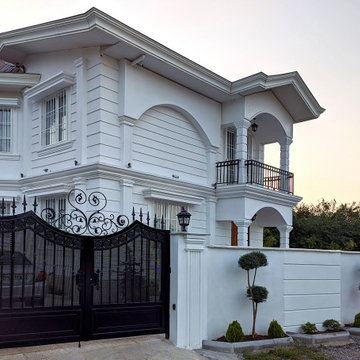
Aménagement d'une petite façade de maison blanche méditerranéenne en béton et bardeaux à un étage avec un toit à deux pans, un toit en métal et un toit marron.
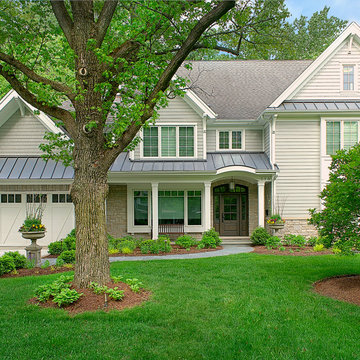
Réalisation d'une façade de maison beige en bardage à clin et béton de taille moyenne et à un étage avec un toit à deux pans, un toit en shingle et un toit marron.

Malibu Estate
Réalisation d'une grande façade de maison grise design en béton à un étage avec un toit plat, un toit mixte et un toit marron.
Réalisation d'une grande façade de maison grise design en béton à un étage avec un toit plat, un toit mixte et un toit marron.
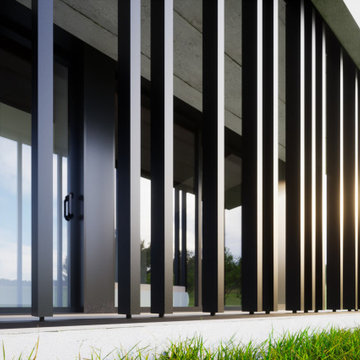
Rendering - Dettaglio frangisole
Cette image montre une façade de maison grise minimaliste en béton de taille moyenne et de plain-pied avec un toit à croupette, un toit en tuile et un toit marron.
Cette image montre une façade de maison grise minimaliste en béton de taille moyenne et de plain-pied avec un toit à croupette, un toit en tuile et un toit marron.
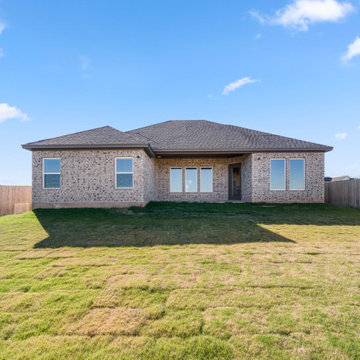
Exemple d'une façade de maison marron chic en béton et planches et couvre-joints de taille moyenne et de plain-pied avec un toit à deux pans, un toit en shingle et un toit marron.
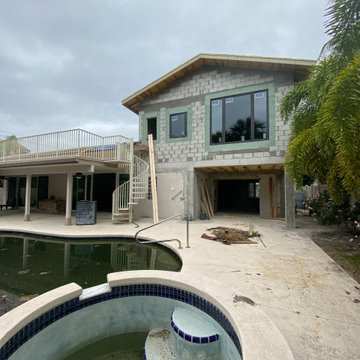
Master Suite added to a new second floor to allow for views to the inlet.
Exemple d'une grande façade de maison grise tendance en béton à un étage avec un toit à quatre pans, un toit en shingle et un toit marron.
Exemple d'une grande façade de maison grise tendance en béton à un étage avec un toit à quatre pans, un toit en shingle et un toit marron.
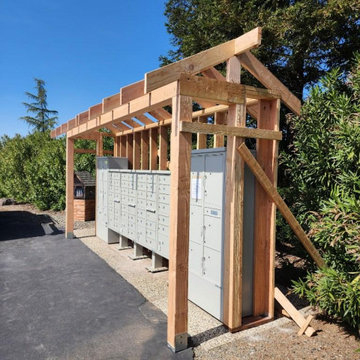
Mailbox enclosure. Hardie Siding and brick veneer.
Exemple d'une façade de maison beige montagne en béton de taille moyenne avec un toit à deux pans, un toit en shingle et un toit marron.
Exemple d'une façade de maison beige montagne en béton de taille moyenne avec un toit à deux pans, un toit en shingle et un toit marron.
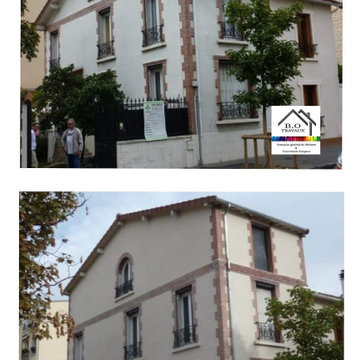
Surélévation des combles d'une maison à Colombes. Photo avant / après.
Cette image montre une façade de maison de ville blanche minimaliste en béton de taille moyenne et à deux étages et plus avec un toit à deux pans, un toit en tuile et un toit marron.
Cette image montre une façade de maison de ville blanche minimaliste en béton de taille moyenne et à deux étages et plus avec un toit à deux pans, un toit en tuile et un toit marron.
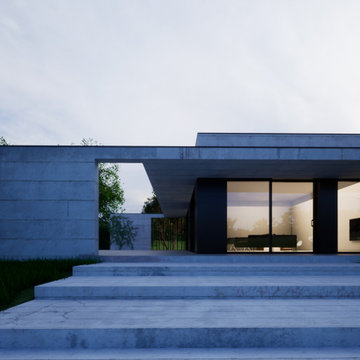
Rendering - Vista dell'ingresso
Cette photo montre une façade de maison grise moderne en béton de taille moyenne et de plain-pied avec un toit à croupette, un toit en tuile et un toit marron.
Cette photo montre une façade de maison grise moderne en béton de taille moyenne et de plain-pied avec un toit à croupette, un toit en tuile et un toit marron.
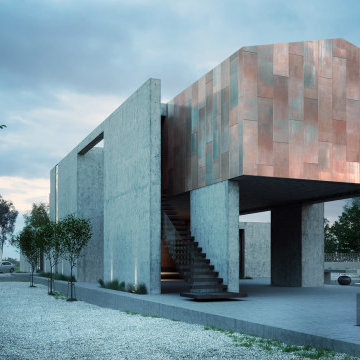
The modern architectural ensemble is characterized by a bold interplay of materials and forms. It features a minimalist aesthetic with clean lines and a strong geometrical influence, while the juxtaposition of raw concrete and weathered copper panels offers a textural contrast. The structure integrates open spaces and large glass panels, which blur the boundaries between interior and exterior, enhancing the connection with the surrounding landscape.
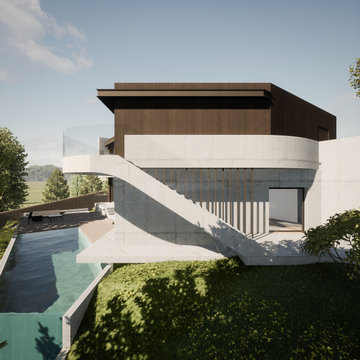
Inspiration pour une grande façade de maison grise design en béton à un étage avec un toit plat, un toit végétal et un toit marron.
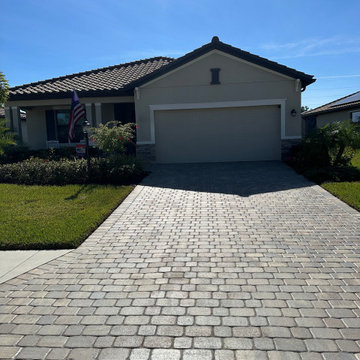
Welcome to Lakewood Ranch! Our clients desired to remove all of the builder's grade carpet in their bedrooms. Seeking to protect their investment while achieving quality floors, they chose the stylish DuChateau in the color Gillion.
Our clients are snowbirds and wished to have this project completed before the holidays. The LGK team successfully finished the project in November, and our clients are happy with their new floors!
Ready to transform your space? Call us at 941-587-3804 or book an appointment online at LGKramerFlooring.com.
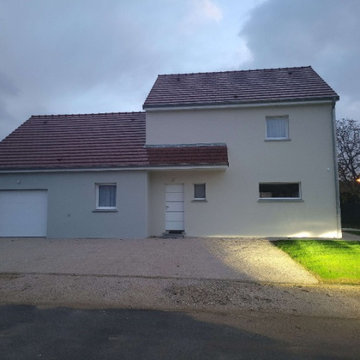
Cette construction à l’architecture traditionnelle est composée d’une pièce de vie de 40 m² avec cuisine ouverte ainsi que de 4 chambres, dont une présente au rez-de-chaussée.
Bravo à toute l'équipe pour cette construction.
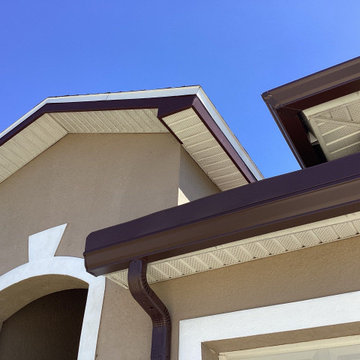
seamless gutters Sarasota Fl
Inspiration pour une façade de maison beige design en béton de taille moyenne et à un étage avec un toit à quatre pans, un toit en shingle et un toit marron.
Inspiration pour une façade de maison beige design en béton de taille moyenne et à un étage avec un toit à quatre pans, un toit en shingle et un toit marron.
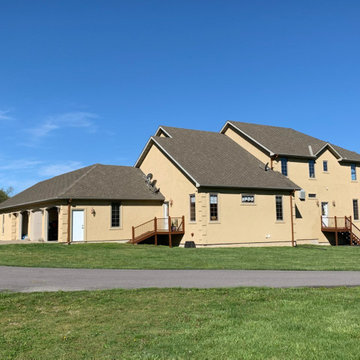
Aménagement d'un grande façade d'immeuble classique en béton avec un toit à quatre pans, un toit en shingle et un toit marron.
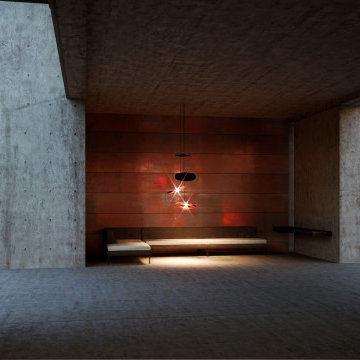
The modern architectural ensemble is characterized by a bold interplay of materials and forms. It features a minimalist aesthetic with clean lines and a strong geometrical influence, while the juxtaposition of raw concrete and weathered copper panels offers a textural contrast. The structure integrates open spaces and large glass panels, which blur the boundaries between interior and exterior, enhancing the connection with the surrounding landscape.
Idées déco de façades de maisons en béton avec un toit marron
1