Idées déco de façades de maisons en bois avec un toit blanc
Trier par :
Budget
Trier par:Populaires du jour
1 - 20 sur 201 photos
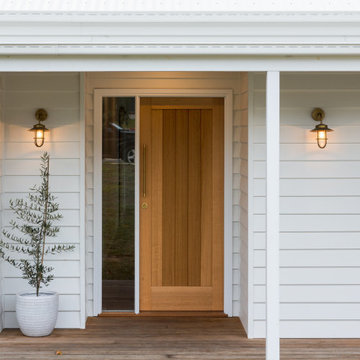
Idée de décoration pour une façade de maison blanche en bois de taille moyenne et de plain-pied avec un toit à quatre pans, un toit en métal et un toit blanc.
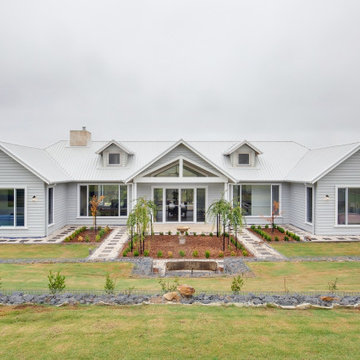
Poppy's Farm Exterior
Exemple d'une grande façade de maison grise nature en bois de plain-pied avec un toit en métal et un toit blanc.
Exemple d'une grande façade de maison grise nature en bois de plain-pied avec un toit en métal et un toit blanc.
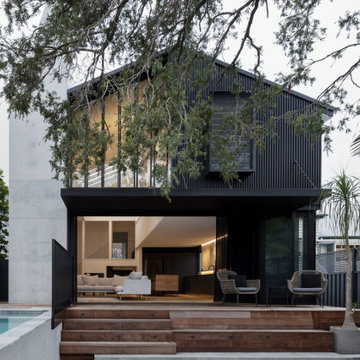
Cette photo montre une grande façade de maison multicolore tendance en bois et bardage à clin à un étage avec un toit à deux pans, un toit en métal et un toit blanc.

Cape Cod white cedar shingle beach home with white trim, emerald green shutters and a Gambler white cedar shake roof, 2 dormers, a copula with a whale on the top, a white picket fence and a pergola.
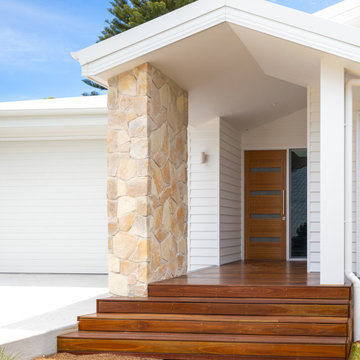
Inspiration pour une façade de maison blanche marine en bois de plain-pied avec un toit à deux pans, un toit en métal et un toit blanc.

Cette image montre une façade de maison blanche rustique en bois à un étage et de taille moyenne avec un toit à deux pans et un toit blanc.

Idées déco pour une façade de maison blanche campagne en bois à un étage avec un toit en métal et un toit blanc.

Inspiration pour une façade de maison blanche rustique en bois à un étage et de taille moyenne avec un toit en métal et un toit blanc.
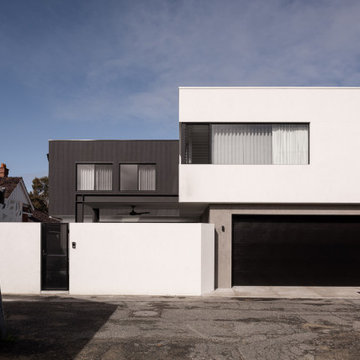
Settled within a graffiti-covered laneway in the trendy heart of Mt Lawley you will find this four-bedroom, two-bathroom home.
The owners; a young professional couple wanted to build a raw, dark industrial oasis that made use of every inch of the small lot. Amenities aplenty, they wanted their home to complement the urban inner-city lifestyle of the area.
One of the biggest challenges for Limitless on this project was the small lot size & limited access. Loading materials on-site via a narrow laneway required careful coordination and a well thought out strategy.
Paramount in bringing to life the client’s vision was the mixture of materials throughout the home. For the second story elevation, black Weathertex Cladding juxtaposed against the white Sto render creates a bold contrast.
Upon entry, the room opens up into the main living and entertaining areas of the home. The kitchen crowns the family & dining spaces. The mix of dark black Woodmatt and bespoke custom cabinetry draws your attention. Granite benchtops and splashbacks soften these bold tones. Storage is abundant.
Polished concrete flooring throughout the ground floor blends these zones together in line with the modern industrial aesthetic.
A wine cellar under the staircase is visible from the main entertaining areas. Reclaimed red brickwork can be seen through the frameless glass pivot door for all to appreciate — attention to the smallest of details in the custom mesh wine rack and stained circular oak door handle.
Nestled along the north side and taking full advantage of the northern sun, the living & dining open out onto a layered alfresco area and pool. Bordering the outdoor space is a commissioned mural by Australian illustrator Matthew Yong, injecting a refined playfulness. It’s the perfect ode to the street art culture the laneways of Mt Lawley are so famous for.
Engineered timber flooring flows up the staircase and throughout the rooms of the first floor, softening the private living areas. Four bedrooms encircle a shared sitting space creating a contained and private zone for only the family to unwind.
The Master bedroom looks out over the graffiti-covered laneways bringing the vibrancy of the outside in. Black stained Cedarwest Squareline cladding used to create a feature bedhead complements the black timber features throughout the rest of the home.
Natural light pours into every bedroom upstairs, designed to reflect a calamity as one appreciates the hustle of inner city living outside its walls.
Smart wiring links each living space back to a network hub, ensuring the home is future proof and technology ready. An intercom system with gate automation at both the street and the lane provide security and the ability to offer guests access from the comfort of their living area.
Every aspect of this sophisticated home was carefully considered and executed. Its final form; a modern, inner-city industrial sanctuary with its roots firmly grounded amongst the vibrant urban culture of its surrounds.

aerial perspective at hillside site
Cette photo montre une façade de maison multicolore rétro en bois de taille moyenne et à niveaux décalés avec un toit plat, un toit mixte et un toit blanc.
Cette photo montre une façade de maison multicolore rétro en bois de taille moyenne et à niveaux décalés avec un toit plat, un toit mixte et un toit blanc.
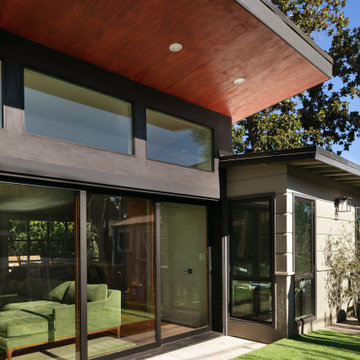
A Modern home that wished for more warmth...
An addition and reconstruction of approx. 750sq. area.
That included new kitchen, office, family room and back patio cover area.
The floors are polished concrete in a dark brown finish to inject additional warmth vs. the standard concrete gray most of us familiar with.
A huge 16' multi sliding door by La Cantina was installed, this door is aluminum clad (wood finish on the interior of the door).
The vaulted ceiling allowed us to incorporate an additional 3 picture windows above the sliding door for more afternoon light to penetrate the space.
Notice the hidden door to the office on the left, the SASS hardware (hidden interior hinges) and the lack of molding around the door makes it almost invisible.

Cette photo montre une façade de maison exotique en bois avec un toit à croupette, un toit en métal et un toit blanc.

Idées déco pour une façade de maison blanche contemporaine en bois et bardeaux à un étage avec un toit à deux pans, un toit en métal et un toit blanc.
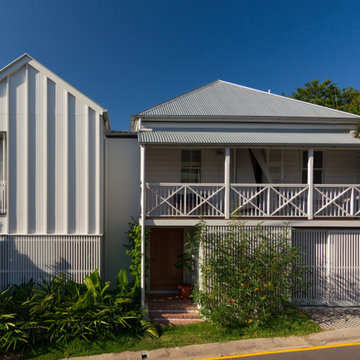
Inspiration pour une petite façade de maison blanche design en bois et planches et couvre-joints à un étage avec un toit à deux pans, un toit en métal et un toit blanc.
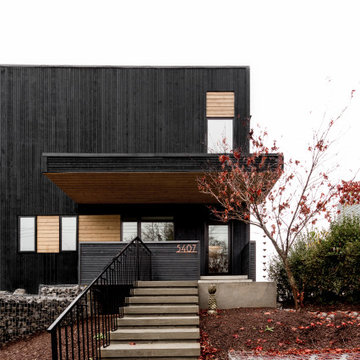
Réalisation d'une façade de maison noire minimaliste en bois de taille moyenne et à un étage avec un toit plat et un toit blanc.

Cette photo montre une grande façade de maison blanche moderne en bois et planches et couvre-joints à trois étages et plus avec un toit plat et un toit blanc.
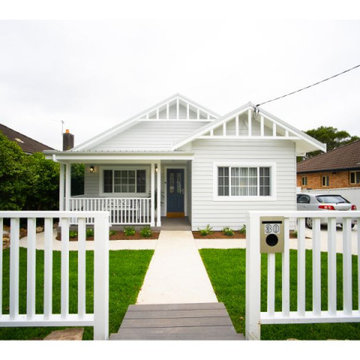
Réalisation d'une façade de maison blanche en bois de taille moyenne et de plain-pied avec un toit à deux pans, un toit en métal et un toit blanc.

Idée de décoration pour une façade de maison de ville noire design en bois de taille moyenne et à un étage avec un toit à deux pans, un toit en métal et un toit blanc.
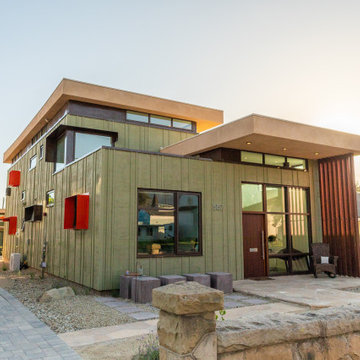
Idée de décoration pour une façade de maison verte design en bois et planches et couvre-joints de taille moyenne et à un étage avec un toit papillon, un toit mixte et un toit blanc.
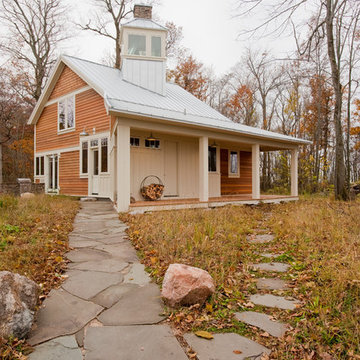
Réalisation d'une façade de maison marron champêtre en bois à un étage avec un toit à deux pans, un toit en métal et un toit blanc.
Idées déco de façades de maisons en bois avec un toit blanc
1