Idées déco de façades de maisons en bois avec un toit en métal
Trier par :
Budget
Trier par:Populaires du jour
1 - 20 sur 12 398 photos

This urban craftsman style bungalow was a pop-top renovation to make room for a growing family. We transformed a stucco exterior to this beautiful board and batten farmhouse style. You can find this home near Sloans Lake in Denver in an up and coming neighborhood of west Denver.
Colorado Siding Repair replaced the siding and panted the white farmhouse with Sherwin Williams Duration exterior paint.

Polsky Perlstein Architects, Michael Hospelt Photography
Réalisation d'une façade de maison grise champêtre en bois de plain-pied avec un toit à deux pans et un toit en métal.
Réalisation d'une façade de maison grise champêtre en bois de plain-pied avec un toit à deux pans et un toit en métal.

Cette image montre une façade de maison blanche rustique en bois et planches et couvre-joints de taille moyenne et de plain-pied avec un toit en appentis, un toit en métal et un toit noir.

This modern farmhouse located outside of Spokane, Washington, creates a prominent focal point among the landscape of rolling plains. The composition of the home is dominated by three steep gable rooflines linked together by a central spine. This unique design evokes a sense of expansion and contraction from one space to the next. Vertical cedar siding, poured concrete, and zinc gray metal elements clad the modern farmhouse, which, combined with a shop that has the aesthetic of a weathered barn, creates a sense of modernity that remains rooted to the surrounding environment.
The Glo double pane A5 Series windows and doors were selected for the project because of their sleek, modern aesthetic and advanced thermal technology over traditional aluminum windows. High performance spacers, low iron glass, larger continuous thermal breaks, and multiple air seals allows the A5 Series to deliver high performance values and cost effective durability while remaining a sophisticated and stylish design choice. Strategically placed operable windows paired with large expanses of fixed picture windows provide natural ventilation and a visual connection to the outdoors.

Idées déco pour une petite façade de maison noire scandinave en bois à un étage avec un toit à deux pans et un toit en métal.

This mid-century modern was a full restoration back to this home's former glory. New cypress siding was installed to match the home's original appearance. New windows with period correct mulling and details were installed throughout the home.
Photo credit - Inspiro 8 Studios

The pocketing steel lift and slide door opens up the Great Room to the Entry Courtyard for an expanded entertainment space.
Réalisation d'une façade de maison grise champêtre en bois de taille moyenne et de plain-pied avec un toit à deux pans et un toit en métal.
Réalisation d'une façade de maison grise champêtre en bois de taille moyenne et de plain-pied avec un toit à deux pans et un toit en métal.
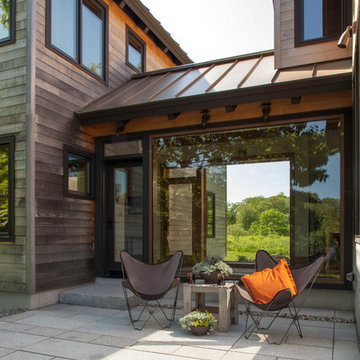
Rachel Sieben
Inspiration pour une grande façade de maison grise rustique en bois à un étage avec un toit à deux pans et un toit en métal.
Inspiration pour une grande façade de maison grise rustique en bois à un étage avec un toit à deux pans et un toit en métal.

Idée de décoration pour une petite façade de maison blanche marine en bois et bardage à clin avec un toit en appentis, un toit en métal et un toit noir.

Inspiration pour une façade de maison grise minimaliste en bois et planches et couvre-joints de plain-pied avec un toit à deux pans, un toit en métal et un toit noir.

Inspiration pour une façade de maison grise vintage en bois de plain-pied avec un toit en appentis, un toit en métal et un toit gris.
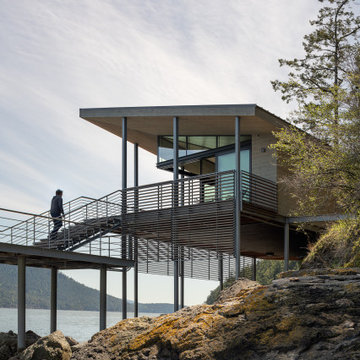
Photography: Andrew Pogue
Inspiration pour une petite façade de maison minimaliste en bois de plain-pied avec un toit en métal.
Inspiration pour une petite façade de maison minimaliste en bois de plain-pied avec un toit en métal.

Idée de décoration pour une façade de maison marron design en bois et bardage à clin de taille moyenne et à deux étages et plus avec un toit à deux pans, un toit en métal et un toit marron.
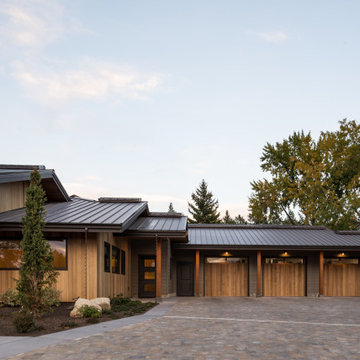
Contemporary remodel to a mid-century ranch in the Boise Foothills.
Inspiration pour une façade de maison marron vintage en bois de taille moyenne et de plain-pied avec un toit à deux pans et un toit en métal.
Inspiration pour une façade de maison marron vintage en bois de taille moyenne et de plain-pied avec un toit à deux pans et un toit en métal.
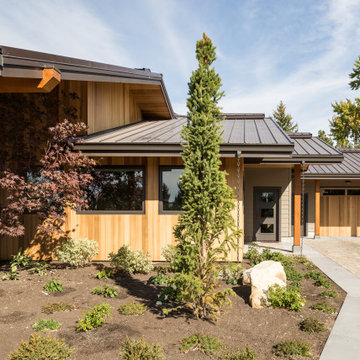
Contemporary remodel to a mid-century ranch in the Boise Foothills.
Cette image montre une façade de maison marron vintage en bois de taille moyenne et de plain-pied avec un toit à deux pans et un toit en métal.
Cette image montre une façade de maison marron vintage en bois de taille moyenne et de plain-pied avec un toit à deux pans et un toit en métal.
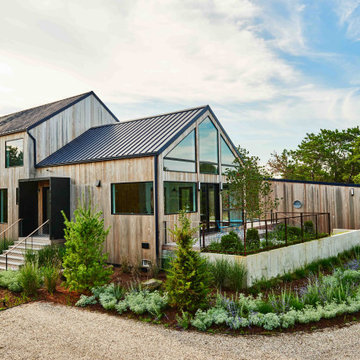
An elegant, eco-luxurious 4,400 square foot smart residence. Atelier 216 is a five bedroom, four and a half bath home complete with an eco-smart saline swimming pool, pool house, two car garage/carport, and smart home technology. Featuring 2,500 square feet of decking and 16 foot vaulted ceilings with salvaged pine barn beams.
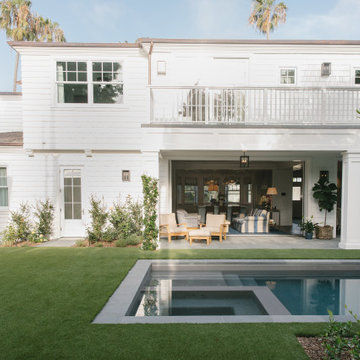
Burdge Architects Palisades Traditional Home Exterior.
Exemple d'une grande façade de maison blanche bord de mer en bois à un étage avec un toit à deux pans et un toit en métal.
Exemple d'une grande façade de maison blanche bord de mer en bois à un étage avec un toit à deux pans et un toit en métal.
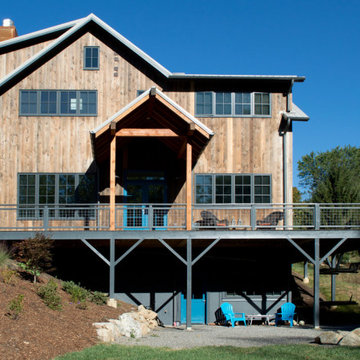
Cette photo montre une façade de maison marron montagne en bois à deux étages et plus avec un toit à deux pans et un toit en métal.
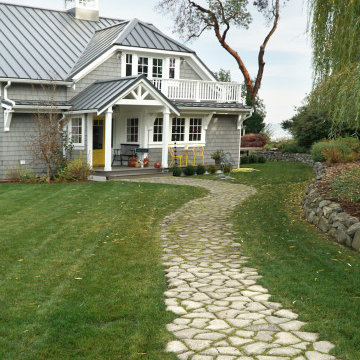
Coastal style home on Fox Island near Gig Harbor, WA. This meticulously remodeled home exudes charm at every corner!
Cette photo montre une façade de maison grise bord de mer en bois de taille moyenne et à un étage avec un toit à croupette et un toit en métal.
Cette photo montre une façade de maison grise bord de mer en bois de taille moyenne et à un étage avec un toit à croupette et un toit en métal.
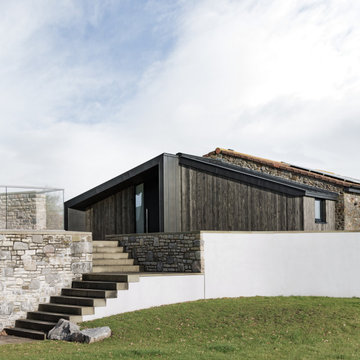
Idées déco pour une façade de maison contemporaine en bois avec un toit à deux pans et un toit en métal.
Idées déco de façades de maisons en bois avec un toit en métal
1