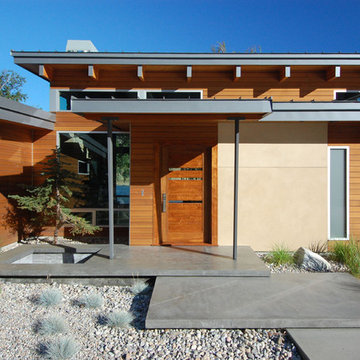Idées déco de façades de maisons en bois
Trier par :
Budget
Trier par:Populaires du jour
61 - 80 sur 100 389 photos

Qualitativ hochwertiger Wohnraum auf sehr kompakter Fläche. Die Häuser werden in einer Fabrik gefertigt, zusammengebaut und eingerichtet und anschließend bezugsfertig ausgeliefert. Egal ob als Wochenendhaus im Grünen, als Anbau oder vollwertiges Eigenheim.
Foto: Dmitriy Yagovkin.
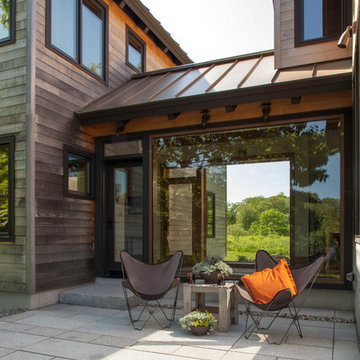
Rachel Sieben
Inspiration pour une grande façade de maison grise rustique en bois à un étage avec un toit à deux pans et un toit en métal.
Inspiration pour une grande façade de maison grise rustique en bois à un étage avec un toit à deux pans et un toit en métal.

Réalisation d'une façade de maison chalet en bois de plain-pied avec un toit à croupette.
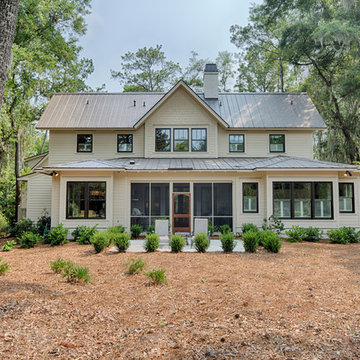
The best of past and present architectural styles combine in this welcoming, farmhouse-inspired design. Clad in low-maintenance siding, the distinctive exterior has plenty of street appeal, with its columned porch, multiple gables, shutters and interesting roof lines. Other exterior highlights included trusses over the garage doors, horizontal lap siding and brick and stone accents. The interior is equally impressive, with an open floor plan that accommodates today’s family and modern lifestyles. An eight-foot covered porch leads into a large foyer and a powder room. Beyond, the spacious first floor includes more than 2,000 square feet, with one side dominated by public spaces that include a large open living room, centrally located kitchen with a large island that seats six and a u-shaped counter plan, formal dining area that seats eight for holidays and special occasions and a convenient laundry and mud room. The left side of the floor plan contains the serene master suite, with an oversized master bath, large walk-in closet and 16 by 18-foot master bedroom that includes a large picture window that lets in maximum light and is perfect for capturing nearby views. Relax with a cup of morning coffee or an evening cocktail on the nearby covered patio, which can be accessed from both the living room and the master bedroom. Upstairs, an additional 900 square feet includes two 11 by 14-foot upper bedrooms with bath and closet and a an approximately 700 square foot guest suite over the garage that includes a relaxing sitting area, galley kitchen and bath, perfect for guests or in-laws.
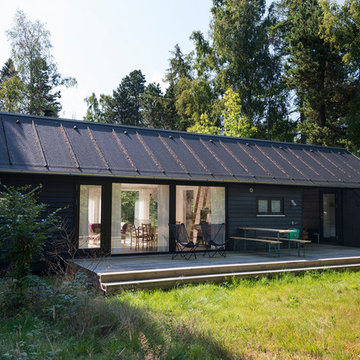
Idée de décoration pour une façade de maison noire nordique en bois de plain-pied et de taille moyenne avec un toit à deux pans.
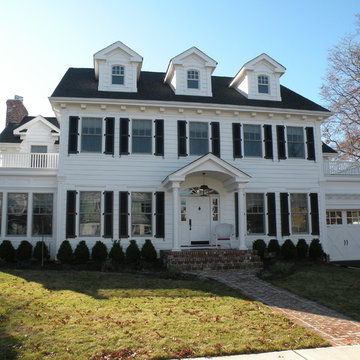
Cette photo montre une grande façade de maison blanche chic en bois à deux étages et plus avec un toit à croupette.
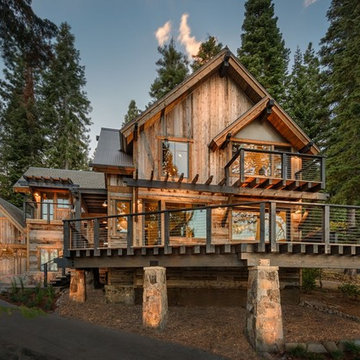
Vance Fox
Idée de décoration pour une façade de maison chalet en bois à un étage avec un toit à deux pans et un toit mixte.
Idée de décoration pour une façade de maison chalet en bois à un étage avec un toit à deux pans et un toit mixte.

SpaceCrafting Real Estate Photography
Aménagement d'une façade de maison blanche classique en bois à un étage et de taille moyenne avec un toit à deux pans.
Aménagement d'une façade de maison blanche classique en bois à un étage et de taille moyenne avec un toit à deux pans.
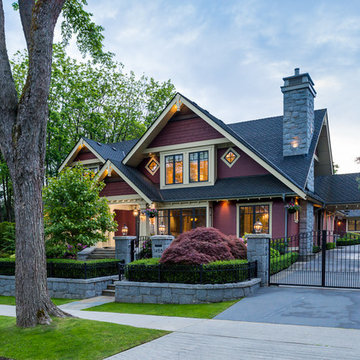
Aménagement d'une grande façade de maison rouge craftsman en bois à un étage avec un toit à deux pans.
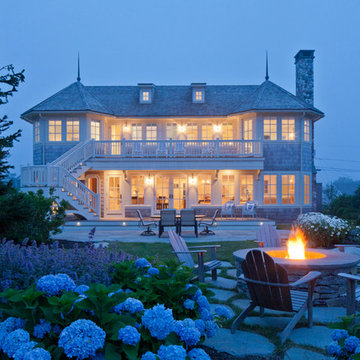
Photo Credits: Brian Vanden Brink
Réalisation d'une grande façade de maison beige victorienne en bois à un étage avec un toit en shingle.
Réalisation d'une grande façade de maison beige victorienne en bois à un étage avec un toit en shingle.
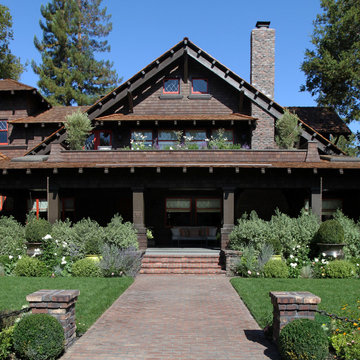
Situated in old Palo Alto, CA, this historic 1905 Craftsman style home now has a stunning landscape to match its custom hand-crafted interior. Our firm had a blank slate with the landscape, and carved out a number of spaces that this young and vibrant family could use for gathering, entertaining, dining, gardening and general relaxation. Mature screen planting, colorful perennials, citrus trees, ornamental grasses, and lots of depth and texture are found throughout the many planting beds. In effort to conserve water, the main open spaces were covered with a foot friendly, decorative gravel. Giving the family a great space for large gatherings, all while saving water.
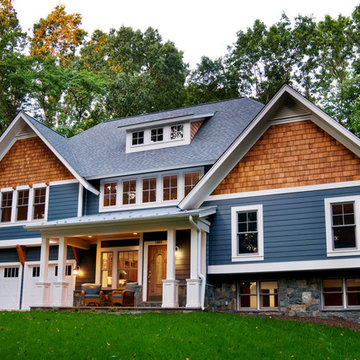
Scott Braman Photography
Exemple d'une façade de maison craftsman en bois à un étage.
Exemple d'une façade de maison craftsman en bois à un étage.
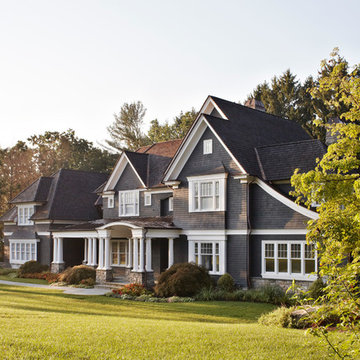
Laura Moss
Exemple d'une grande façade de maison grise chic en bois à deux étages et plus avec un toit à deux pans.
Exemple d'une grande façade de maison grise chic en bois à deux étages et plus avec un toit à deux pans.

photo by Sylvia Martin
glass lake house takes advantage of lake views and maximizes cool air circulation from the lake.
Réalisation d'une grande façade de maison marron chalet en bois à un étage avec un toit en shingle et un toit à deux pans.
Réalisation d'une grande façade de maison marron chalet en bois à un étage avec un toit en shingle et un toit à deux pans.
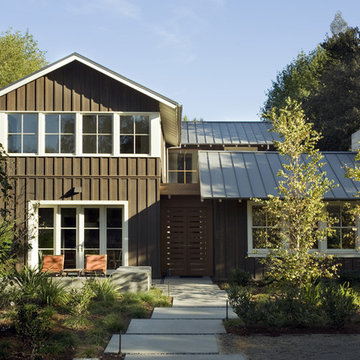
Réalisation d'une façade de maison marron tradition en bois de taille moyenne et à un étage.

Stately American Home - Classic Dutch Colonial
Photography: Phillip Mueller Photography
Exemple d'une façade de maison victorienne en bois de taille moyenne et à deux étages et plus.
Exemple d'une façade de maison victorienne en bois de taille moyenne et à deux étages et plus.

How do you make a split entry not look like a split entry?
Several challenges presented themselves when designing the new entry/portico. The homeowners wanted to keep the large transom window above the front door and the need to address “where is” the front entry and of course, curb appeal.
With the addition of the new portico, custom built cedar beams and brackets along with new custom made cedar entry and garage doors added warmth and style.
Final touches of natural stone, a paver stoop and walkway, along professionally designed landscaping.
This home went from ordinary to extraordinary!
Architecture was done by KBA Architects in Minneapolis.
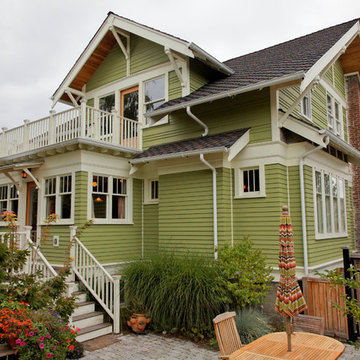
Backyard view shows our seven foot deep addition for expanded kitchen with roof deck above. To access deck we replaced center window with a door similiar to front terrace. Paints are BM "Mountain Lane" for siding and "Barely Yellow" for trim. David Whelan photo

Skysight Photography
Idée de décoration pour une grande façade de maison blanche champêtre en bois et planches et couvre-joints à un étage.
Idée de décoration pour une grande façade de maison blanche champêtre en bois et planches et couvre-joints à un étage.
Idées déco de façades de maisons en bois
4
