Idées déco de façades de maisons en bois
Trier par :
Budget
Trier par:Populaires du jour
101 - 120 sur 100 436 photos
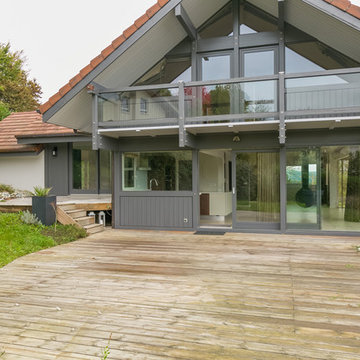
extension en ossature bois de 50 m² attenant à un chalet contemporain en remplacement d'un garage. Création d'une chambre avec dressing et salle de bain, modification de l'entrée. Contrainte PLU de tuile et pente de toit, intégration de l'extension au style du chalet. Changement de couleur des façades, modernisation de l'aspect général.
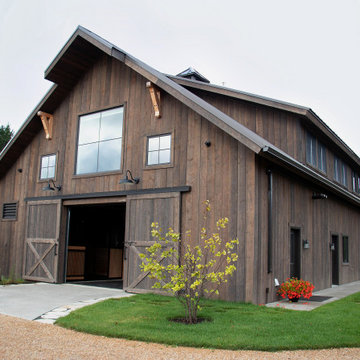
Barn Pros Denali barn apartment model in a 36' x 60' footprint with Ranchwood rustic siding, Classic Equine stalls and Dutch doors. Construction by Red Pine Builders www.redpinebuilders.com

Colorful exterior by Color Touch Painting
Inspiration pour une petite façade de maison jaune marine en bois à un étage avec un toit à deux pans et un toit en shingle.
Inspiration pour une petite façade de maison jaune marine en bois à un étage avec un toit à deux pans et un toit en shingle.

Cette image montre une petite façade de maison noire minimaliste en bois avec un toit en métal.
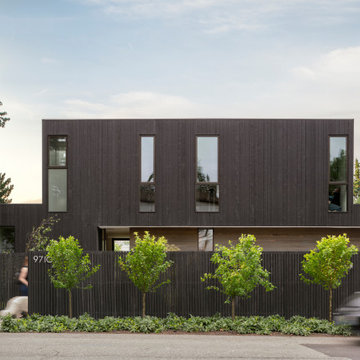
Aménagement d'une façade de maison marron moderne en bois à un étage avec un toit plat.
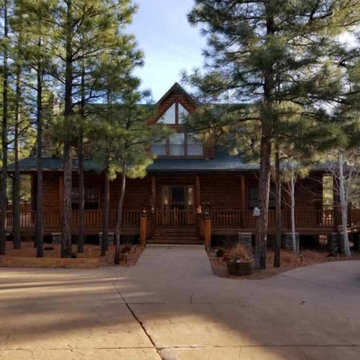
Inspiration pour une façade de maison chalet en bois à un étage avec un toit de Gambrel et un toit en shingle.
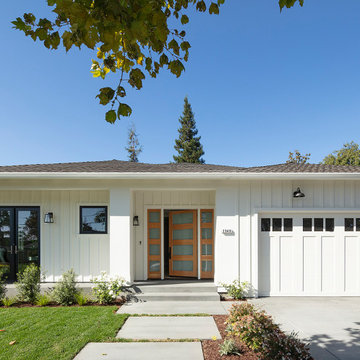
New construction of a 3,100 square foot single-story home in a modern farmhouse style designed by Arch Studio, Inc. licensed architects and interior designers. Built by Brooke Shaw Builders located in the charming Willow Glen neighborhood of San Jose, CA.
Architecture & Interior Design by Arch Studio, Inc.
Photography by Eric Rorer
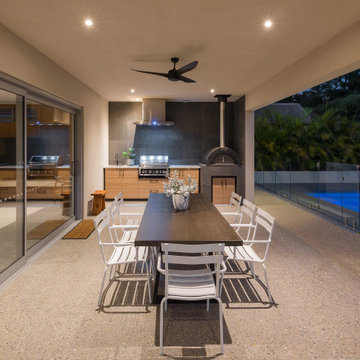
The Project brief for this job was to create a modern two-storey residence for their family home in South Perth. Brad was after a clean contemporary look. We kept the form quite simple and standard to ensure building costs were low, however we incorporated feature piers and stepped the facade cleverly to produce a great looking property.
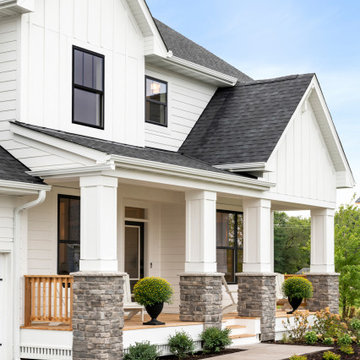
St. Charles Sport Model - Tradition Collection
Pricing, floorplans, virtual tours, community information & more at https://www.robertthomashomes.com/
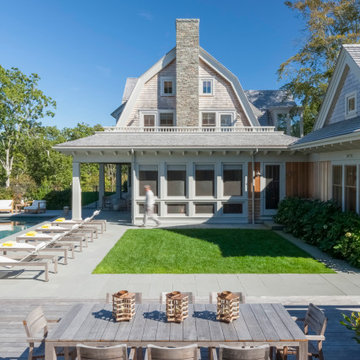
Exemple d'une façade de maison beige bord de mer en bois à un étage avec un toit de Gambrel et un toit en shingle.
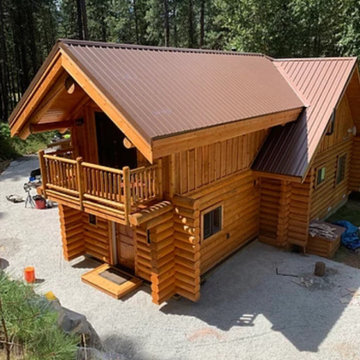
Inspiration pour une grande façade de maison marron chalet en bois à un étage avec un toit à deux pans et un toit en métal.
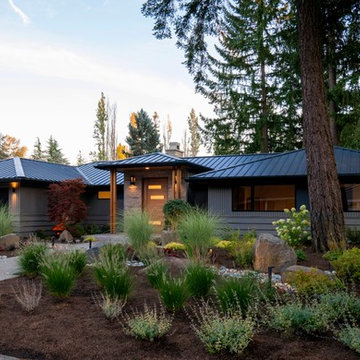
New mid century modern in Bellevue Washington, full renovation.
Réalisation d'une façade de maison grise vintage en bois de plain-pied avec un toit en métal.
Réalisation d'une façade de maison grise vintage en bois de plain-pied avec un toit en métal.
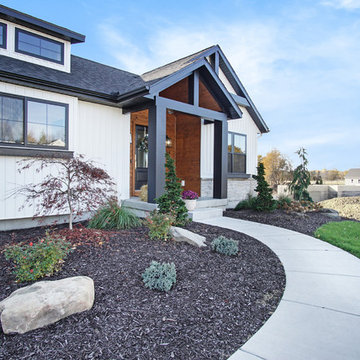
Cette photo montre une façade de maison blanche scandinave en bois de taille moyenne et à un étage avec un toit à deux pans et un toit en shingle.

Windows reaching a grand 12’ in height fully capture the allurement of the area, bringing the outdoors into each space. Furthermore, the large 16’ multi-paneled doors provide the constant awareness of forest life just beyond. The unique roof lines are mimicked throughout the home with trapezoid transom windows, ensuring optimal daylighting and design interest. A standing-seam metal, clads the multi-tiered shed-roof line. The dark aesthetic of the roof anchors the home and brings a cohesion to the exterior design. The contemporary exterior is comprised of cedar shake, horizontal and vertical wood siding, and aluminum clad panels creating dimension while remaining true to the natural environment.
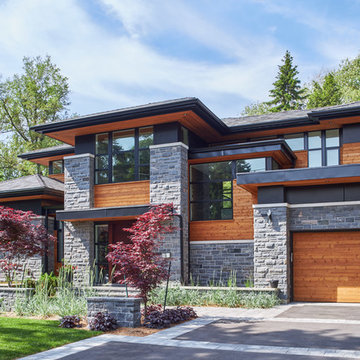
Aménagement d'une grande façade de maison grise contemporaine en bois à un étage avec un toit à quatre pans et un toit en shingle.

In this close up view of the side of the house, you get an even better idea of the previously mentioned paint scheme. The fence shows the home’s former color, a light brown. The new exterior paint colors dramatically show how the right color change can add a wonderful fresh feel to a house.

The front facade is composed of bricks, shiplap timber cladding and James Hardie Scyon Axon cladding, painted in Dulux Blackwood Bay.
Photography: Tess Kelly
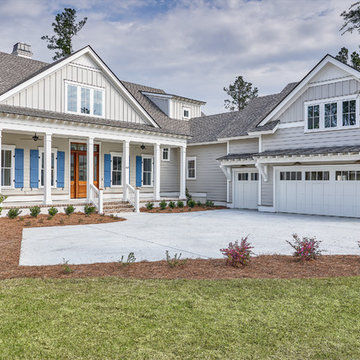
Idées déco pour une grande façade de maison grise campagne en bois à un étage avec un toit à deux pans et un toit en shingle.
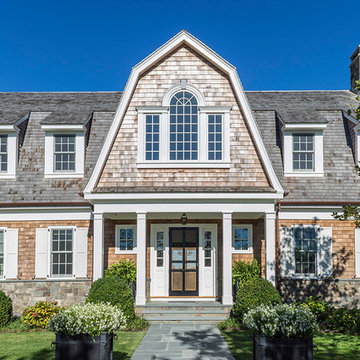
Exemple d'une grande façade de maison multicolore bord de mer en bois à deux étages et plus avec un toit de Gambrel et un toit en shingle.
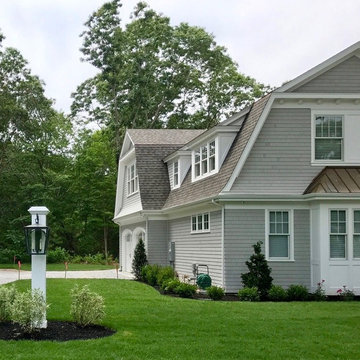
Inspiration pour une grande façade de maison grise traditionnelle en bois à un étage avec un toit de Gambrel et un toit en shingle.
Idées déco de façades de maisons en bois
6