Idées déco de façades de maisons en bois
Trier par :
Budget
Trier par:Populaires du jour
161 - 180 sur 100 432 photos
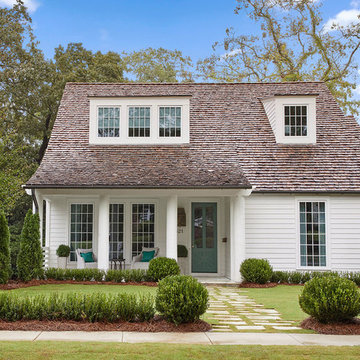
Jean Allsopp
Exemple d'une façade de maison blanche chic en bois à un étage avec un toit à quatre pans et un toit en shingle.
Exemple d'une façade de maison blanche chic en bois à un étage avec un toit à quatre pans et un toit en shingle.
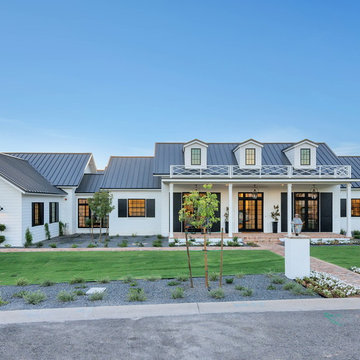
Cette photo montre une façade de maison blanche nature en bois à un étage avec un toit à deux pans et un toit en métal.
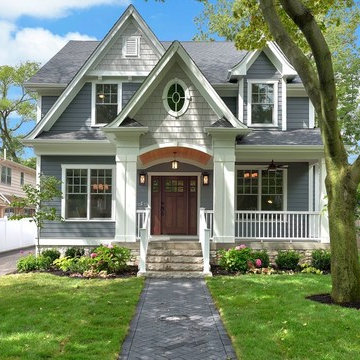
Exemple d'une façade de maison grise chic en bois à un étage et de taille moyenne avec un toit à deux pans et un toit en shingle.
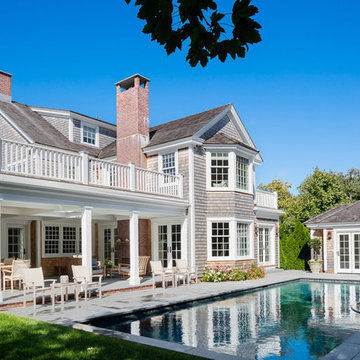
Greg Premru
Inspiration pour une façade de maison blanche traditionnelle en bois de taille moyenne et à deux étages et plus avec un toit à deux pans et un toit en shingle.
Inspiration pour une façade de maison blanche traditionnelle en bois de taille moyenne et à deux étages et plus avec un toit à deux pans et un toit en shingle.
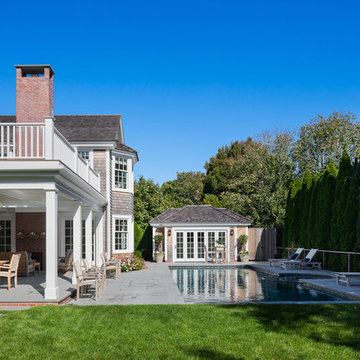
Greg Premru
Inspiration pour une façade de maison blanche traditionnelle en bois de taille moyenne et à deux étages et plus avec un toit à deux pans et un toit en shingle.
Inspiration pour une façade de maison blanche traditionnelle en bois de taille moyenne et à deux étages et plus avec un toit à deux pans et un toit en shingle.

Tom Jenkins Photography
Siding color: Sherwin Williams 7045 (Intelectual Grey)
Shutter color: Sherwin Williams 7047 (Porpoise)
Trim color: Sherwin Williams 7008 (Alabaster)
Windows: Andersen

maintaining the contemporary black and white aesthetic, linear horizontal black fencing encloses the rear yard and connects the home to the detached garage
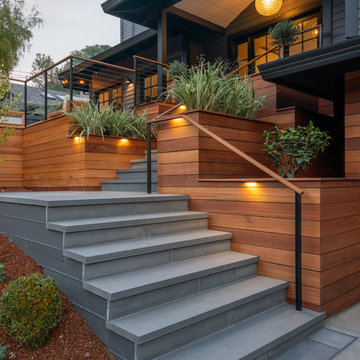
New entry stair using bluestone and batu cladding. New deck and railings. New front door and painted exterior.
Cette photo montre une grande façade de maison grise chic en bois à un étage avec un toit à quatre pans et un toit en shingle.
Cette photo montre une grande façade de maison grise chic en bois à un étage avec un toit à quatre pans et un toit en shingle.
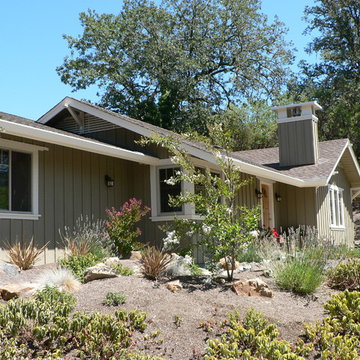
1960's house remodel to craftsman style
Photos by: Ben Worcester
Cette photo montre une façade de maison craftsman en bois de taille moyenne et de plain-pied.
Cette photo montre une façade de maison craftsman en bois de taille moyenne et de plain-pied.
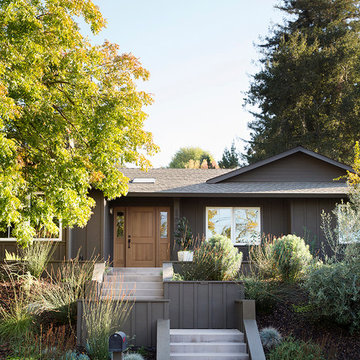
Paul Dyer
Idées déco pour une façade de maison noire classique en bois de taille moyenne et de plain-pied avec un toit à quatre pans et un toit en shingle.
Idées déco pour une façade de maison noire classique en bois de taille moyenne et de plain-pied avec un toit à quatre pans et un toit en shingle.

Justin Krug Photography
Exemple d'une très grande façade de maison grise nature en bois à un étage avec un toit à deux pans et un toit en métal.
Exemple d'une très grande façade de maison grise nature en bois à un étage avec un toit à deux pans et un toit en métal.
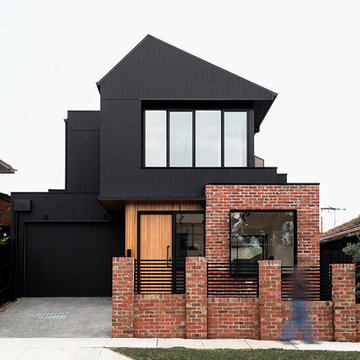
The front facade is composed of bricks, shiplap timbercladding and James Hardie Scyon Axon cladding, painted in Dulux Blackwood Bay.
Idées déco pour une façade de maison noire contemporaine en bois de taille moyenne et à un étage avec un toit à deux pans et un toit en métal.
Idées déco pour une façade de maison noire contemporaine en bois de taille moyenne et à un étage avec un toit à deux pans et un toit en métal.
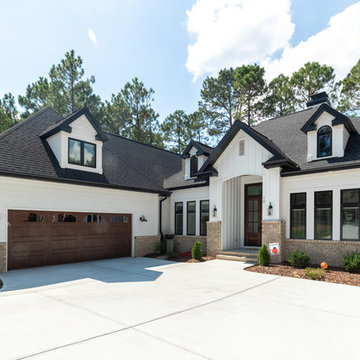
Cette photo montre une façade de maison blanche chic en bois de taille moyenne et de plain-pied avec un toit à quatre pans et un toit en shingle.

Exemple d'une façade de maison marron tendance en bois à deux étages et plus avec un toit plat.
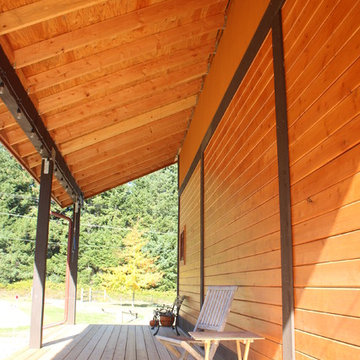
Inspiration pour une façade de maison marron rustique en bois de taille moyenne et à un étage avec un toit à deux pans et un toit en métal.
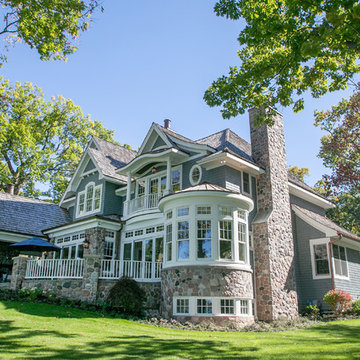
LOWELL CUSTOM HOMES Lake Geneva, WI., - This Queen Ann Shingle is a very special place for family and friends to gather. Designed with distinctive New England character this home generates warm welcoming feelings and a relaxed approach to entertaining.

Project Overview:
This project was a new construction laneway house designed by Alex Glegg and built by Eyco Building Group in Vancouver, British Columbia. It uses our Gendai cladding that shows off beautiful wood grain with a blackened look that creates a stunning contrast against their homes trim and its lighter interior. Photos courtesy of Christopher Rollett.
Product: Gendai 1×6 select grade shiplap
Prefinish: Black
Application: Residential – Exterior
SF: 1200SF
Designer: Alex Glegg
Builder: Eyco Building Group
Date: August 2017
Location: Vancouver, BC

This modern farmhouse located outside of Spokane, Washington, creates a prominent focal point among the landscape of rolling plains. The composition of the home is dominated by three steep gable rooflines linked together by a central spine. This unique design evokes a sense of expansion and contraction from one space to the next. Vertical cedar siding, poured concrete, and zinc gray metal elements clad the modern farmhouse, which, combined with a shop that has the aesthetic of a weathered barn, creates a sense of modernity that remains rooted to the surrounding environment.
The Glo double pane A5 Series windows and doors were selected for the project because of their sleek, modern aesthetic and advanced thermal technology over traditional aluminum windows. High performance spacers, low iron glass, larger continuous thermal breaks, and multiple air seals allows the A5 Series to deliver high performance values and cost effective durability while remaining a sophisticated and stylish design choice. Strategically placed operable windows paired with large expanses of fixed picture windows provide natural ventilation and a visual connection to the outdoors.

Cottage Style Lake house
Idée de décoration pour une façade de maison bleue marine en bois de taille moyenne et de plain-pied avec un toit à deux pans et un toit en shingle.
Idée de décoration pour une façade de maison bleue marine en bois de taille moyenne et de plain-pied avec un toit à deux pans et un toit en shingle.
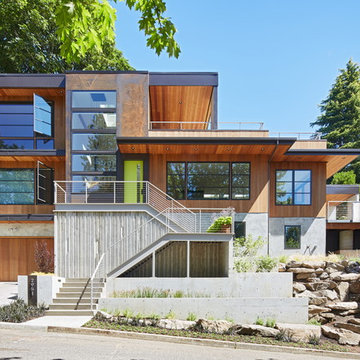
Sally Painter
Réalisation d'une façade de maison marron design en bois à deux étages et plus avec un toit plat.
Réalisation d'une façade de maison marron design en bois à deux étages et plus avec un toit plat.
Idées déco de façades de maisons en bois
9