Idées déco de façades de maisons en brique avec un toit marron
Trier par :
Budget
Trier par:Populaires du jour
1 - 20 sur 722 photos
1 sur 3

This new home was sited to take full advantage of overlooking the floodplain of the Ottawa River where family ball games take place. The heart of this home is the kitchen — with adjoining dining and family room to easily accommodate family gatherings. With first-floor primary bedroom and a study with three bedrooms on the second floor with a large grandchild dream bunkroom. The lower level with home office and a large wet bar, a fireplace with a TV for everyone’s favorite team on Saturday with wine tasting and storage.
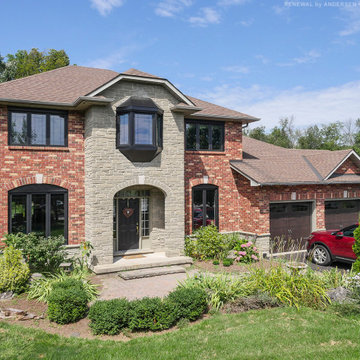
All new windows with prairie grilles we installed in this gorgeous house. This amazing brick and stone home looks great with all new black windows installed, including casement windows, picture windows and a bay window. Get started replacing the windows in your house with Renewal by Andersen of Greater Toronto, serving most of Ontario.
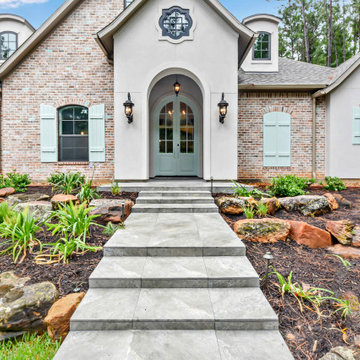
Idées déco pour une grande façade de maison beige en brique à un étage avec un toit à quatre pans, un toit en shingle et un toit marron.

Inspiration pour une façade de maison beige traditionnelle en brique et bardeaux de taille moyenne et à deux étages et plus avec un toit à deux pans, un toit en shingle et un toit marron.

The stunning custom home features an interesting roof line and separate carriage house for additional living and vehicle storage.
Exemple d'une très grande façade de maison marron chic en brique et bardage à clin à un étage avec un toit à deux pans, un toit en shingle et un toit marron.
Exemple d'une très grande façade de maison marron chic en brique et bardage à clin à un étage avec un toit à deux pans, un toit en shingle et un toit marron.

Cette photo montre une petite façade de maison beige rétro en brique de plain-pied avec un toit plat, un toit en métal et un toit marron.
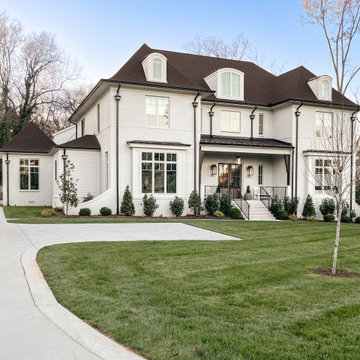
Exemple d'une grande façade de maison blanche chic en brique à un étage avec un toit marron, un toit à quatre pans et un toit en shingle.
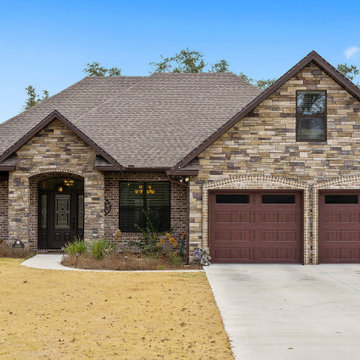
Exemple d'une façade de maison marron chic en brique de taille moyenne et de plain-pied avec un toit à quatre pans, un toit en shingle et un toit marron.
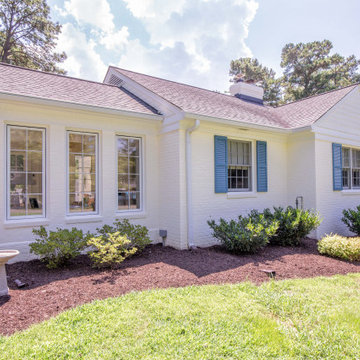
This beautiful one-story brick rancher located in Henrico County is impressive. Painting brick can be a
hard decision to make but it’s a tried and true way of updating your home’s exterior without replacing
the masonry. While some brick styles have stood the test of time, others have become dated more
quickly. Moreover, many homeowners prefer a solid color for their home as compared to the natural
variety of brick. This home was painted with Benjamin Moore’s Mayonnaise, a versatile bright white
with a touch of creamy yellow.
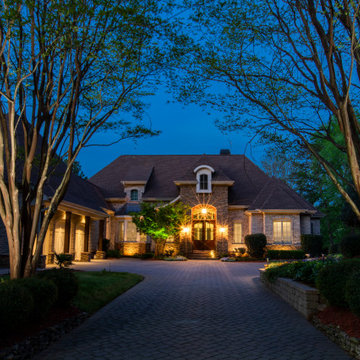
A welcoming entrance is created by illuminated Crepe Myrtles framing the home at the beginning of the drive. Soft, warm lighting on the façade of the home creates an inviting feel to the residence.
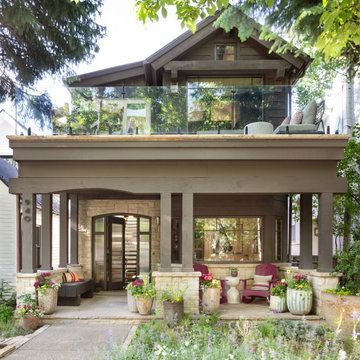
In transforming their Aspen retreat, our clients sought a departure from typical mountain decor. With an eclectic aesthetic, we lightened walls and refreshed furnishings, creating a stylish and cosmopolitan yet family-friendly and down-to-earth haven.
The exterior of this elegant home exudes an inviting charm with lush greenery and a balcony featuring sleek glass railings.
---Joe McGuire Design is an Aspen and Boulder interior design firm bringing a uniquely holistic approach to home interiors since 2005.
For more about Joe McGuire Design, see here: https://www.joemcguiredesign.com/
To learn more about this project, see here:
https://www.joemcguiredesign.com/earthy-mountain-modern
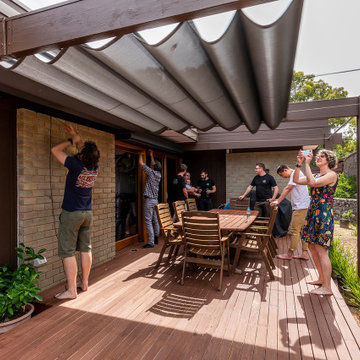
Cette photo montre une petite façade de maison beige rétro en brique de plain-pied avec un toit plat, un toit en métal et un toit marron.

Réalisation d'une façade de maison blanche en brique de taille moyenne et de plain-pied avec un toit à deux pans, un toit mixte et un toit marron.
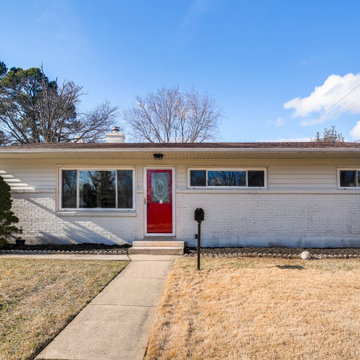
Idée de décoration pour une grande façade de maison blanche tradition en brique de plain-pied avec un toit marron, un toit de Gambrel et un toit en shingle.
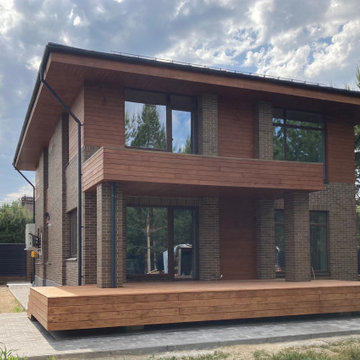
Балкон и террасы ориентированы на задний двор, заполненный взрослыми соснами
Exemple d'une façade de maison marron tendance en brique et bardage à clin de taille moyenne et à un étage avec un toit à quatre pans, un toit en métal et un toit marron.
Exemple d'une façade de maison marron tendance en brique et bardage à clin de taille moyenne et à un étage avec un toit à quatre pans, un toit en métal et un toit marron.
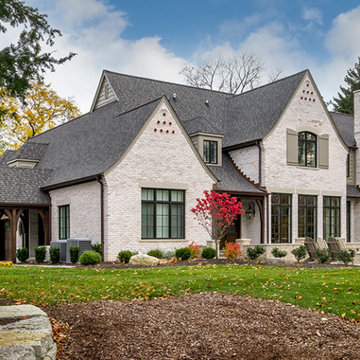
This new home was sited to take full advantage of overlooking the floodplain of the Ottawa River where family ball games take place. The heart of this home is the kitchen — with adjoining dining and family room to easily accommodate family gatherings. With first-floor primary bedroom and a study with three bedrooms on the second floor with a large grandchild dream bunkroom. The lower level with home office and a large wet bar, a fireplace with a TV for everyone’s favorite team on Saturday with wine tasting and storage.
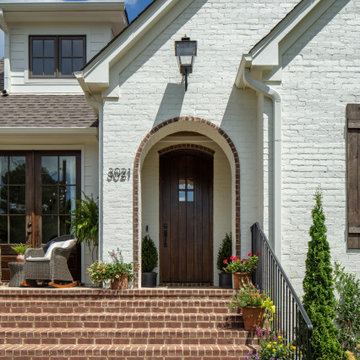
Inspiration pour une façade de maison blanche traditionnelle en brique de taille moyenne et à un étage avec un toit à croupette, un toit en shingle et un toit marron.
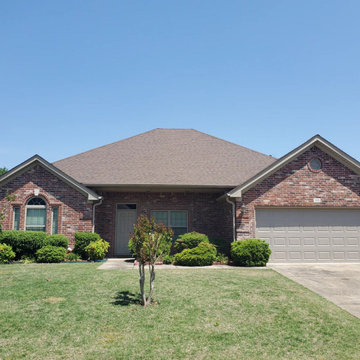
Inspiration pour une façade de maison rouge traditionnelle en brique de taille moyenne et de plain-pied avec un toit à quatre pans, un toit en shingle et un toit marron.
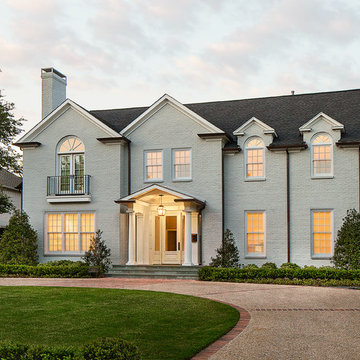
Ken Vaughan - Vaughan Creative Media
Réalisation d'une grande façade de maison blanche tradition en brique à un étage avec un toit à deux pans, un toit en shingle et un toit marron.
Réalisation d'une grande façade de maison blanche tradition en brique à un étage avec un toit à deux pans, un toit en shingle et un toit marron.
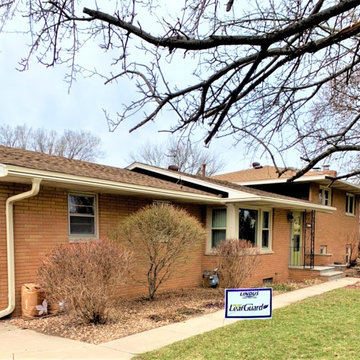
LeafGuard® Brand Gutters are designed to imitate the look of crown molding, ensuring that they are an enhancement to each home they are installed on.
After Ted, project was completed, he sent us the following compliments, "Everything is great. Very neat and the gutters are working."
Idées déco de façades de maisons en brique avec un toit marron
1