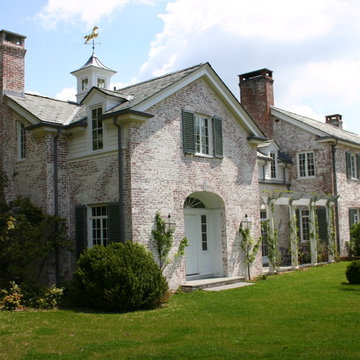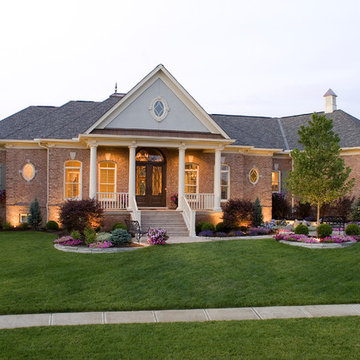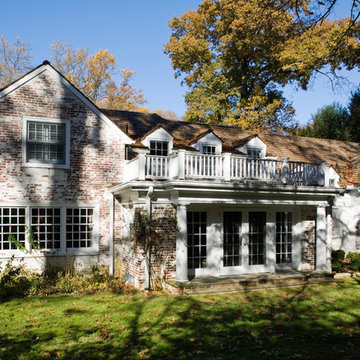Idées déco de façades de maisons en brique
Trier par :
Budget
Trier par:Populaires du jour
121 - 140 sur 44 848 photos
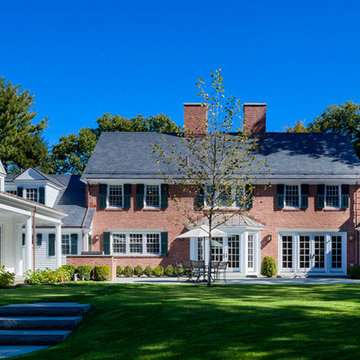
Greg Premru
Inspiration pour une grande façade de maison traditionnelle en brique à un étage.
Inspiration pour une grande façade de maison traditionnelle en brique à un étage.
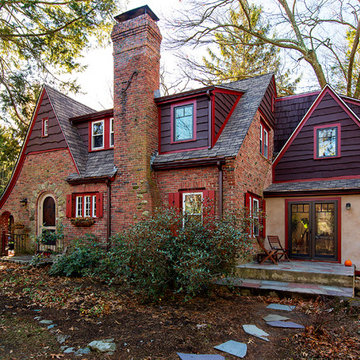
Exterior with addition on right
Patrick Roger Photography
Cette image montre une façade de maison multicolore chalet en brique de taille moyenne et à un étage avec un toit à deux pans et un toit en shingle.
Cette image montre une façade de maison multicolore chalet en brique de taille moyenne et à un étage avec un toit à deux pans et un toit en shingle.
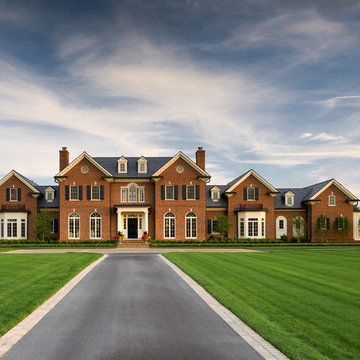
Réalisation d'une très grande façade de maison rouge tradition en brique à deux étages et plus avec un toit à deux pans.
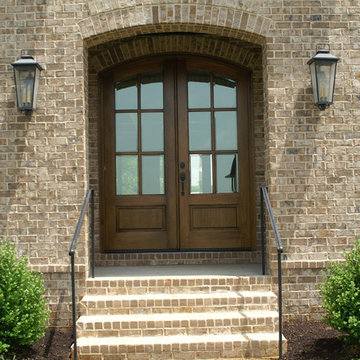
Front Door Details
Aménagement d'une grande façade de maison marron éclectique en brique à un étage.
Aménagement d'une grande façade de maison marron éclectique en brique à un étage.
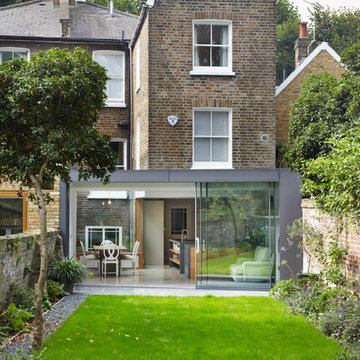
Jack Hobhouse
Réalisation d'une façade de maison design en brique à deux étages et plus avec un toit plat.
Réalisation d'une façade de maison design en brique à deux étages et plus avec un toit plat.

Cette photo montre une grande façade de maison chic en brique à deux étages et plus avec un toit à quatre pans.
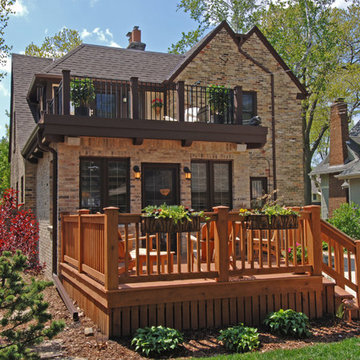
A family room that is 14’ wide and 15’ deep was designed for the rear of the home. An existing concrete patio and portion of an existing small sunroom was removed to make way for the new addition. Once that was completed the excavation and masonry began for a full basement. This area would serve as a shop for the owner as well as provide access to all the electrical components required for the sound system in the new room.
The exterior finishes of both the lower and upper were vital in pulling the project together to create a seamless addition on the outside. On the second floor, Hardipanel siding was used with cedar boards to trim around the door and windows. Once again, it matches the style of a dormer that is on the front of the home. On the first level, the existing brick consists of multiple variations of color including red, cream, yellow and black. Some of the brick that was removed from the existing home was reused and reclaimed brick from other homes of that era was used to fulfill the amount needed.
The end result is a historical renovation that blends seamlessly with the original home and gives the owner an area to entertain and show off to their friends.
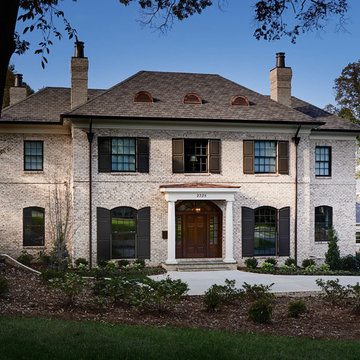
Idées déco pour une façade de maison classique en brique à un étage avec un toit à quatre pans.
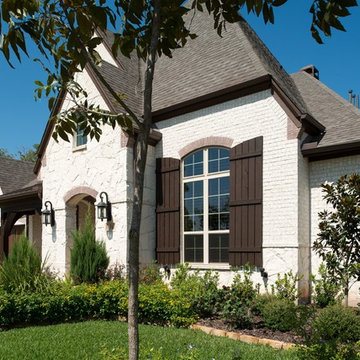
The brick color featured on this home is Alpine. Please visit brick.com for availability in your area. © 2014 Acme Brick Company
Cette image montre une façade de maison beige traditionnelle en brique à un étage.
Cette image montre une façade de maison beige traditionnelle en brique à un étage.
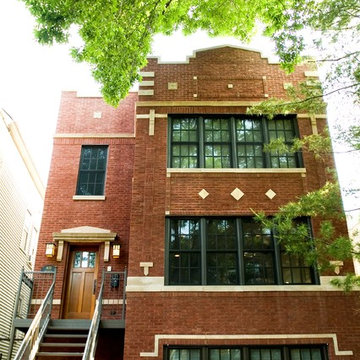
Dan Kullman, Bitterjester
Cette photo montre une grande façade de maison rouge industrielle en brique à deux étages et plus.
Cette photo montre une grande façade de maison rouge industrielle en brique à deux étages et plus.
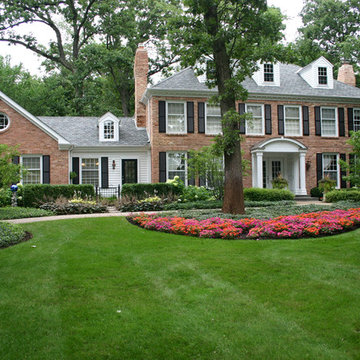
The goal of this project was to provide a lush and vast garden for the new owners of this recently remodeled brick Georgian. Located in Wheaton this acre plus property is surrounded by beautiful Oaks.
Preserving the Oaks became a particular challenge with the ample front walk and generous entertaining spaces the client desired. Under most of the Oaks the turf was in very poor condition, and most of the property was covered with undesirable overgrown underbrush such as Garlic Mustard weed and Buckthorn.
With a recently completed addition, the garages were pushed farther from the front door leaving a large distance between the drive and entry to the home. This prompted the addition of a secondary door off the kitchen. A meandering walk curves past the secondary entry and leads guests through the front garden to the main entry. Off the secondary door a “kitchen patio” complete with a custom gate and Green Mountain Boxwood hedge give the clients a quaint space to enjoy a morning cup of joe.
Stepping stone pathways lead around the home and weave through multiple pocket gardens within the vast backyard. The paths extend deep into the property leading to individual and unique gardens with a variety of plantings that are tied together with rustic stonewalls and sinuous turf areas.
Closer to the home a large paver patio opens up to the backyard gardens. New stoops were constructed and existing stoops were covered in bluestone and mortared stonewalls were added, complimenting the classic Georgian architecture.
The completed project accomplished all the goals of creating a lush and vast garden that fit the remodeled home and lifestyle of its new owners. Through careful planning, all mature Oaks were preserved, undesirables removed and numerous new plantings along with detailed stonework helped to define the new landscape.
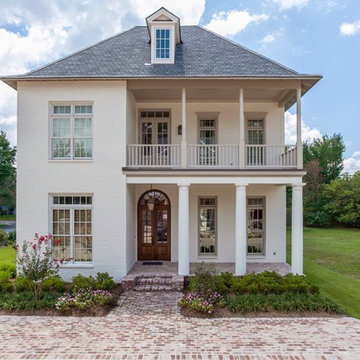
Louisiana style, fresh approach to Classic Louisiana style of A. Hays Town.
Photo by Craig Saucier
Cette photo montre une façade de maison blanche chic en brique à un étage et de taille moyenne avec un toit à quatre pans et un toit en shingle.
Cette photo montre une façade de maison blanche chic en brique à un étage et de taille moyenne avec un toit à quatre pans et un toit en shingle.
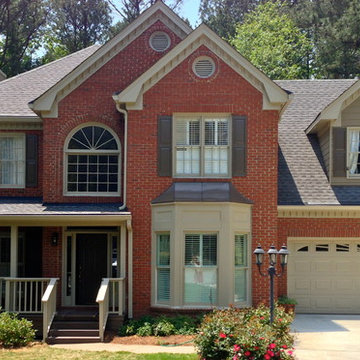
Brick home with tan trim, garage door, shutters, railing.
Réalisation d'une façade de maison beige tradition en brique à un étage.
Réalisation d'une façade de maison beige tradition en brique à un étage.
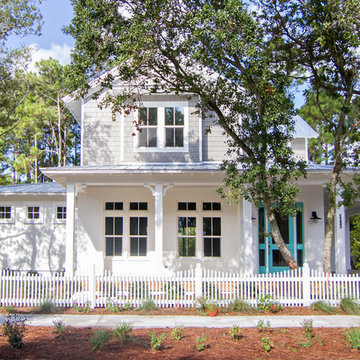
The Island House built by Glenn Layton Homes in Paradise Key South Beach, Jacksonville Beach, Florida.
Cette photo montre une façade de maison blanche victorienne en brique de taille moyenne et à un étage avec un toit à deux pans.
Cette photo montre une façade de maison blanche victorienne en brique de taille moyenne et à un étage avec un toit à deux pans.
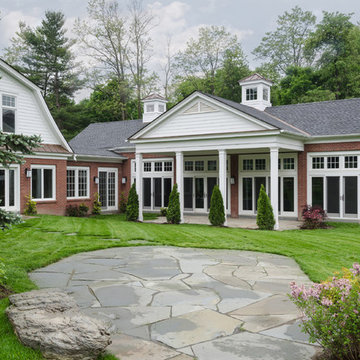
Reid Dalland
Idée de décoration pour une façade de maison tradition en brique à un étage.
Idée de décoration pour une façade de maison tradition en brique à un étage.
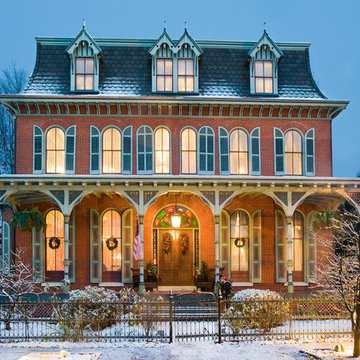
Jay Greene Photography
Aménagement d'une grande façade de maison victorienne en brique à deux étages et plus.
Aménagement d'une grande façade de maison victorienne en brique à deux étages et plus.
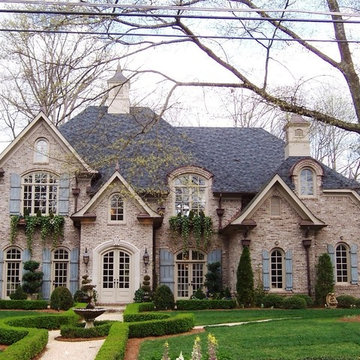
Idée de décoration pour une façade de maison tradition en brique.
Idées déco de façades de maisons en brique
7
