Idées déco de façades de maisons en briques peintes de plain-pied
Trier par :
Budget
Trier par:Populaires du jour
1 - 20 sur 123 photos
1 sur 3
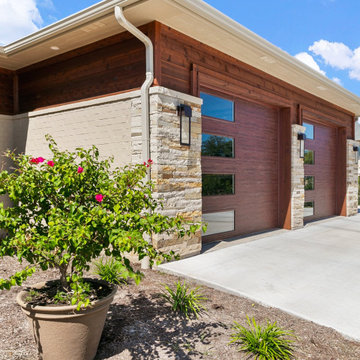
Detail view of the contemporary garage doors.
Idées déco pour une façade de maison beige contemporaine en briques peintes et bardage à clin de taille moyenne et de plain-pied avec un toit à quatre pans, un toit en shingle et un toit gris.
Idées déco pour une façade de maison beige contemporaine en briques peintes et bardage à clin de taille moyenne et de plain-pied avec un toit à quatre pans, un toit en shingle et un toit gris.

Mid-century modern exterior with covered walkway and black front door.
Cette image montre une façade de maison blanche vintage en briques peintes de taille moyenne et de plain-pied avec un toit plat et un toit blanc.
Cette image montre une façade de maison blanche vintage en briques peintes de taille moyenne et de plain-pied avec un toit plat et un toit blanc.
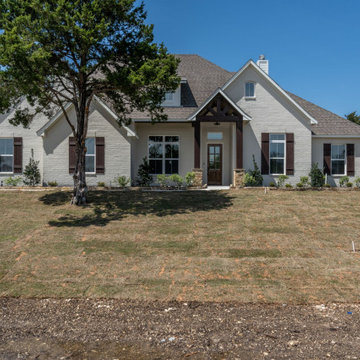
Inspiration pour une grande façade de maison blanche rustique en briques peintes de plain-pied avec un toit à deux pans et un toit en shingle.
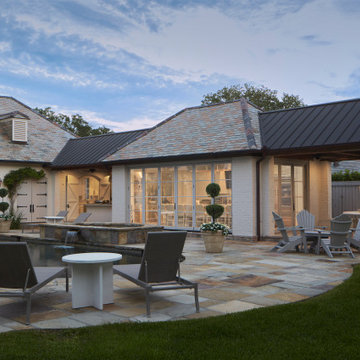
The owners are restaurateurs with a special passion for preparing and serving meals to their patrons. This love carried over into their new outdoor living/cooking area addition. The project required taking an existing detached covered pool pavilion and expanding it into an outdoor living and kitchen destination for themselves and their guests.
To start, the existing pavilion is turned into an enclosed air-conditioned kitchen space with accordion French door units on three sides to allow it to be used comfortably year round and to encourage easy circulation through it from each side. The newly expanded spaces on each side include a fireplace with a covered sitting area to the right and a covered BBQ area to the left, which ties the new structure to an existing garage storage room. This storage room is converted into another prep kitchen to help with support for larger functions.
The vaulted roof structure is maintained in the renovated center space which has an existing slate roof. The two new additions on each side have a flat ceiling clad in antique tongue and groove wood with a lower pitched standing seam copper roof which helps define their function and gives dominance to the original structure in the center.
With their love of entertaining through preparing and serving food, this transformed outdoor space will continue to be a gathering place enjoyed by family and friends in every possible setting.
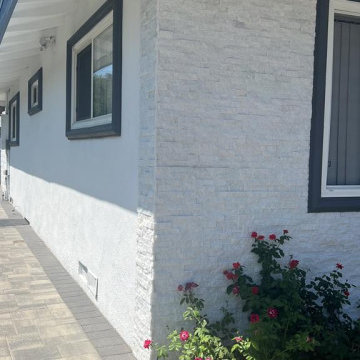
Exterior paint job
Aménagement d'une façade de maison blanche en briques peintes de plain-pied.
Aménagement d'une façade de maison blanche en briques peintes de plain-pied.
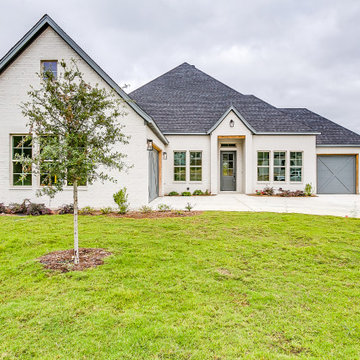
On the Golf Course. Crown Valley Estates off of Crown Road in Weatherford, TX, Aledo ISD
Cette image montre une façade de maison blanche design en briques peintes de plain-pied avec un toit en shingle.
Cette image montre une façade de maison blanche design en briques peintes de plain-pied avec un toit en shingle.
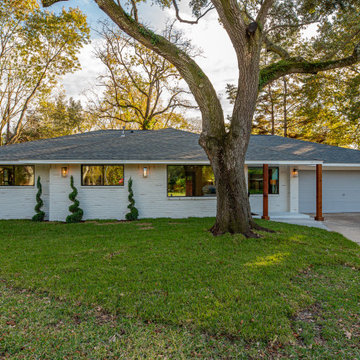
All the exterior walls have been re-finished with german schmear, which enhances the durability of the brick.
Idée de décoration pour une façade de maison bohème en briques peintes de taille moyenne et de plain-pied.
Idée de décoration pour une façade de maison bohème en briques peintes de taille moyenne et de plain-pied.
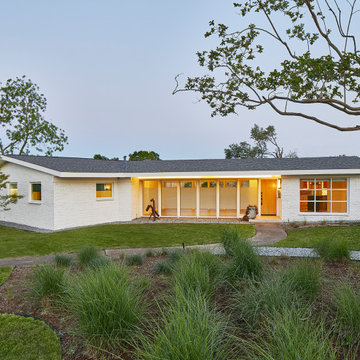
Dallas home reconstructed after a Tornado.
Idées déco pour une façade de maison blanche rétro en briques peintes de taille moyenne et de plain-pied avec un toit à deux pans et un toit en shingle.
Idées déco pour une façade de maison blanche rétro en briques peintes de taille moyenne et de plain-pied avec un toit à deux pans et un toit en shingle.
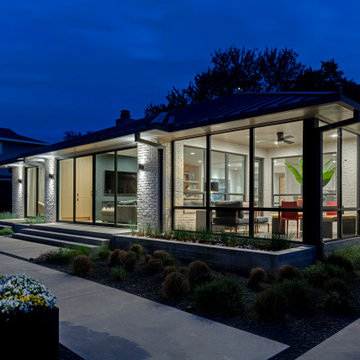
Réalisation d'une façade de maison blanche tradition en briques peintes de plain-pied avec un toit en métal.
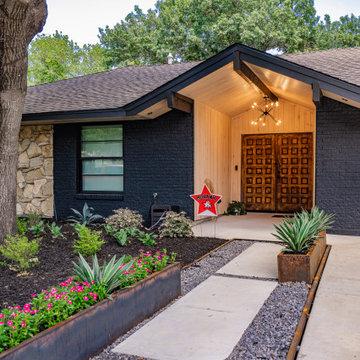
Aménagement d'une façade de maison grise rétro en briques peintes de plain-pied avec un toit à deux pans, un toit en shingle et un toit gris.
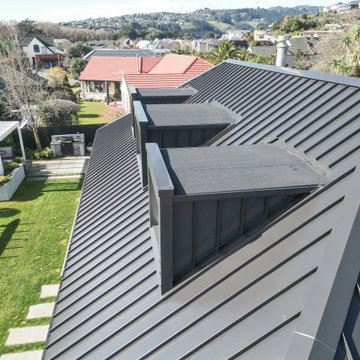
Architecturally designed by Threefold Architecture.
The Swinburn House Renovation involved a new metal craft e-span 340 roof, white bag washed brick cladding, interior recessed ceiling, and the construction of an american white oak and timber fin ballustrade.
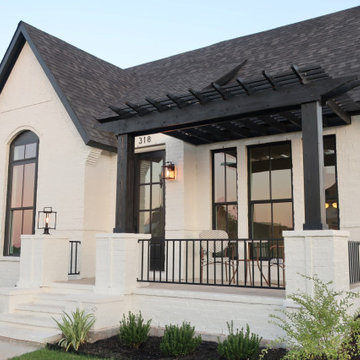
Cette image montre une petite façade de maison blanche craftsman en briques peintes de plain-pied avec un toit à deux pans, un toit en shingle et un toit noir.
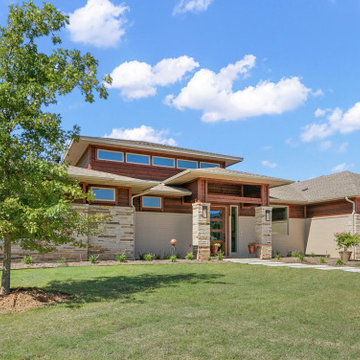
Featuring eye-catching forward-facing contemporary garage doors, this home makes the most of it's location in all the right ways. A center tower with clerestory windows elevates the whole design, and the sleek front entry tower invite you to come inside.
Exterior materials: painted brick, manufactured stone, cedar siding, architectural composite shingles.
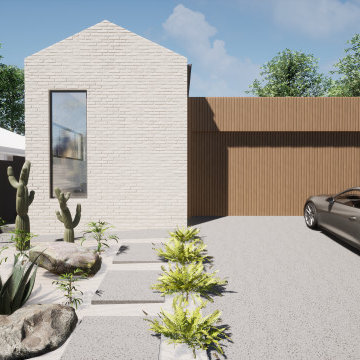
Idée de décoration pour une façade de maison minimaliste en briques peintes de taille moyenne et de plain-pied avec un toit plat et un toit en métal.
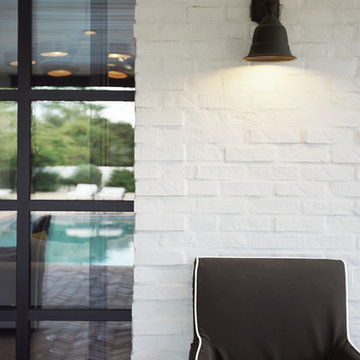
Heather Ryan, Interior Designer H.Ryan Studio - Scottsdale, AZ www.hryanstudio.com
Idées déco pour une façade de maison blanche classique en briques peintes de plain-pied avec un toit à deux pans et un toit en shingle.
Idées déco pour une façade de maison blanche classique en briques peintes de plain-pied avec un toit à deux pans et un toit en shingle.

Mid-century modern exterior with covered walkway and black front door.
Idée de décoration pour une façade de maison blanche vintage en briques peintes de taille moyenne et de plain-pied avec un toit plat et un toit blanc.
Idée de décoration pour une façade de maison blanche vintage en briques peintes de taille moyenne et de plain-pied avec un toit plat et un toit blanc.
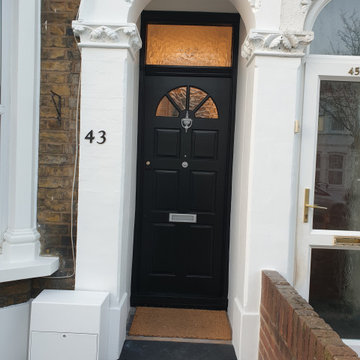
we
Idées déco pour une façade de maison de ville multicolore classique en briques peintes de taille moyenne et de plain-pied avec un toit à deux pans et un toit en tuile.
Idées déco pour une façade de maison de ville multicolore classique en briques peintes de taille moyenne et de plain-pied avec un toit à deux pans et un toit en tuile.
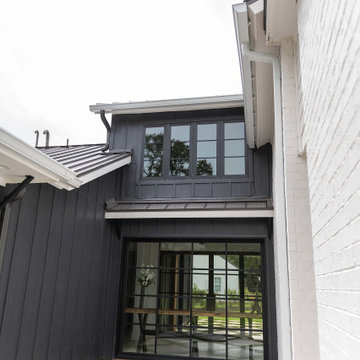
Exemple d'une façade de maison blanche nature en briques peintes et planches et couvre-joints de plain-pied avec un toit à quatre pans, un toit en métal et un toit noir.
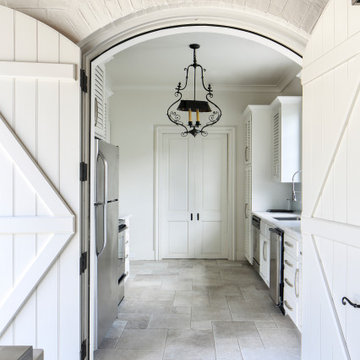
The owners are restaurateurs with a special passion for preparing and serving meals to their patrons. This love carried over into their new outdoor living/cooking area addition. The project required taking an existing detached covered pool pavilion and expanding it into an outdoor living and kitchen destination for themselves and their guests.
To start, the existing pavilion is turned into an enclosed air-conditioned kitchen space with accordion French door units on three sides to allow it to be used comfortably year round and to encourage easy circulation through it from each side. The newly expanded spaces on each side include a fireplace with a covered sitting area to the right and a covered BBQ area to the left, which ties the new structure to an existing garage storage room. This storage room is converted into another prep kitchen to help with support for larger functions.
The vaulted roof structure is maintained in the renovated center space which has an existing slate roof. The two new additions on each side have a flat ceiling clad in antique tongue and groove wood with a lower pitched standing seam copper roof which helps define their function and gives dominance to the original structure in the center.
With their love of entertaining through preparing and serving food, this transformed outdoor space will continue to be a gathering place enjoyed by family and friends in every possible setting.

Brick to be painted in white. But before this will happen - full pressure wash, antifungal treatment, another pressure wash that shows the paint is loose and require stripping... and after all of those preparation and hard work 2 solid coat of pliolite paint to make this last. What a painting transformation.
Idées déco de façades de maisons en briques peintes de plain-pied
1