Idées déco de façades de maisons en adobe et briques peintes
Trier par :
Budget
Trier par:Populaires du jour
1 - 20 sur 1 820 photos
1 sur 3

Inspiration pour une grande façade de maison blanche rustique en briques peintes et planches et couvre-joints à un étage avec un toit à deux pans, un toit en shingle et un toit noir.

Idée de décoration pour une grande façade de maison beige méditerranéenne en adobe à un étage avec un toit à deux pans et un toit en tuile.
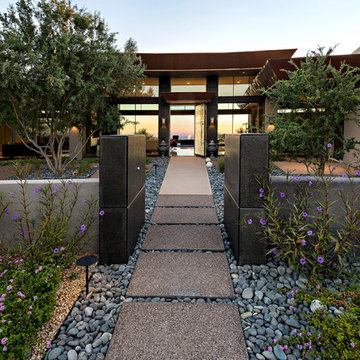
Idées déco pour une grande façade de maison beige moderne en adobe de plain-pied avec un toit plat.

Exemple d'une grande façade de maison marron sud-ouest américain en adobe à un étage avec un toit à deux pans et un toit mixte.

Exterior and entryway.
Exemple d'une grande façade de maison beige sud-ouest américain en adobe de plain-pied avec un toit plat.
Exemple d'une grande façade de maison beige sud-ouest américain en adobe de plain-pied avec un toit plat.
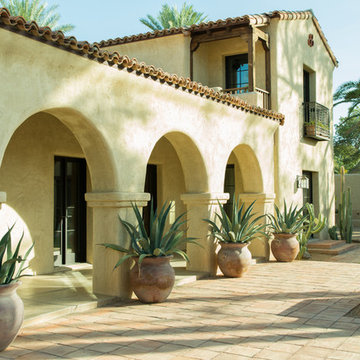
The arched colonnade at the front loggia was reconstructed according to historical photos of Evans' other work, and the charming wood framed balcony (which had been enclosed) was returned as a key element of the design of the front of the home. A central fountain (the design of which was adapted from an existing original example at the nearby Rose Eisendrath house) was added, and 4" thick fired adobe pavers complete the design of the entry courtyard.
Architect: Gene Kniaz, Spiral Architect;
General Contractor: Eric Linthicum, Linthicum Custom Builders
Photo: Maureen Ryan Photography
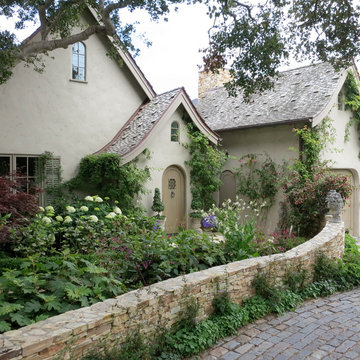
Inspiration pour une grande façade de maison beige style shabby chic en adobe à un étage avec un toit à deux pans et un toit en shingle.
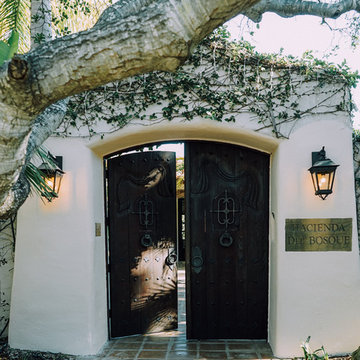
Kim Reierson
Exemple d'une grande façade de maison blanche méditerranéenne en adobe avec un toit à deux pans.
Exemple d'une grande façade de maison blanche méditerranéenne en adobe avec un toit à deux pans.

Hood House is a playful protector that respects the heritage character of Carlton North whilst celebrating purposeful change. It is a luxurious yet compact and hyper-functional home defined by an exploration of contrast: it is ornamental and restrained, subdued and lively, stately and casual, compartmental and open.
For us, it is also a project with an unusual history. This dual-natured renovation evolved through the ownership of two separate clients. Originally intended to accommodate the needs of a young family of four, we shifted gears at the eleventh hour and adapted a thoroughly resolved design solution to the needs of only two. From a young, nuclear family to a blended adult one, our design solution was put to a test of flexibility.
The result is a subtle renovation almost invisible from the street yet dramatic in its expressive qualities. An oblique view from the northwest reveals the playful zigzag of the new roof, the rippling metal hood. This is a form-making exercise that connects old to new as well as establishing spatial drama in what might otherwise have been utilitarian rooms upstairs. A simple palette of Australian hardwood timbers and white surfaces are complimented by tactile splashes of brass and rich moments of colour that reveal themselves from behind closed doors.
Our internal joke is that Hood House is like Lazarus, risen from the ashes. We’re grateful that almost six years of hard work have culminated in this beautiful, protective and playful house, and so pleased that Glenda and Alistair get to call it home.
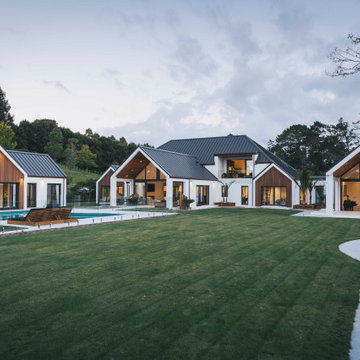
Gable roof forms connecting upper and lower level and creating dynamic proportions for modern living
Inspiration pour une grande façade de maison blanche design en adobe à un étage avec un toit à deux pans, un toit en métal et un toit noir.
Inspiration pour une grande façade de maison blanche design en adobe à un étage avec un toit à deux pans, un toit en métal et un toit noir.

Cette photo montre une grande façade de maison blanche moderne en briques peintes et planches et couvre-joints à deux étages et plus avec un toit mixte et un toit noir.
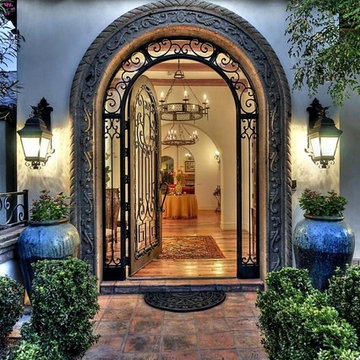
Exemple d'une grande façade de maison beige sud-ouest américain en adobe à un étage avec un toit à croupette.
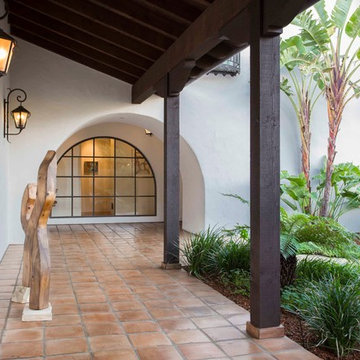
Montectio Spanish Estate Interior and Exterior. Offered by The Grubb Campbell Group, Village Properties.
Idée de décoration pour une grande façade de maison blanche méditerranéenne en adobe à un étage avec un toit à quatre pans.
Idée de décoration pour une grande façade de maison blanche méditerranéenne en adobe à un étage avec un toit à quatre pans.

Designed by award winning architect Clint Miller, this North Scottsdale property has been featured in Phoenix Home and Garden's 30th Anniversary edition (January 2010). The home was chosen for its authenticity to the Arizona Desert. Built in 2005 the property is an example of territorial architecture featuring a central courtyard as well as two additional garden courtyards. Clint's loyalty to adobe's structure is seen in his use of arches throughout. The chimneys and parapets add interesting vertical elements to the buildings. The parapets were capped using Chocolate Flagstone from Northern Arizona and the scuppers were crafted of copper to stay consistent with the home's Arizona heritage.
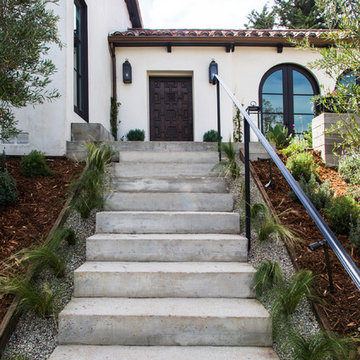
Interior Design by Grace Benson
Photography by Bethany Nauert
Idées déco pour une façade de maison blanche classique en adobe à un étage.
Idées déco pour une façade de maison blanche classique en adobe à un étage.
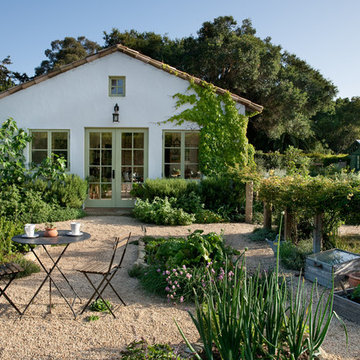
Idée de décoration pour une façade de maison blanche méditerranéenne en adobe de taille moyenne et de plain-pied.
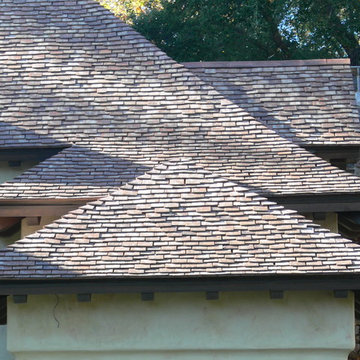
Designed and building supervised by owner.
Tile: Country French in 3 size 2 thickness 3 color blend
This residence sits on the corner of a T junction facing a public park. The color blend of the roof compliments perfectly the soft shades of the stucco and quickly mellowed down so that the house blends perfectly with the established neighborhood.
Residence in Haverford PA (Hilzinger)
Architect: Peter Zimmerman Architects of Berwyn PA
Builder: Griffiths Construction of Chester Springs PA
Roofer Fergus Sweeney LLC of Downingtown PA
This was a re-model and addition to an existing residence. The original roof had been cedar but the architect specified our handmade English tiles. The client wanted a brown roof but did not like a mono dark color so we created this multi shaded roof which met his requirements perfectly. We supplied Arris style hips which allows the roof to fold over at the corners rather than using bulky hip tiles which draw attention to the hips.

Major renovation and addition to an existing brick Cape style home. Creamy contemporary style with large porch and low slung roof lines to compliment the neighborhood.

Mirrored wine closet in a PGI Homes showhome using our tension cable floor to ceiling racking called the RING System. Bottles appear to be floating as they are held up by this very contemporary wine rack using metal Rings suspended with aircraft tension cable.

The front elevation of the home features a traditional-style exterior with front porch columns, symmetrical windows and rooflines, and a curved eyebrow dormers, an element that is also present on nearly all of the accessory structures
Idées déco de façades de maisons en adobe et briques peintes
1