Idées déco de façades de maisons en briques peintes
Trier par :
Budget
Trier par:Populaires du jour
101 - 120 sur 508 photos
1 sur 2
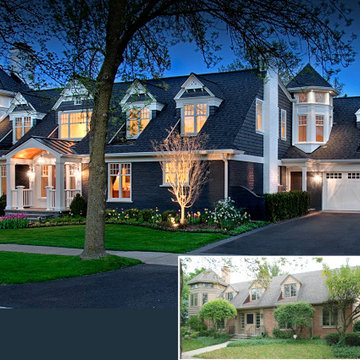
Award winning home transformations and new home construction projects in the Chicago North Shore area.
This Winnetka Home Renovation Award Winner was originally built in the 1950’s.
The challenge was to transform the home from it’s current condition and add charm, character and create living spaces that would fit our clients’ needs.
It received awards the Winnetka Home Preservation Award for Rehabilitation, Professional Remodeler Magazine Design Award and Marvin Integrity Red Diamond Achiever Award. Norman Sizemore photographer
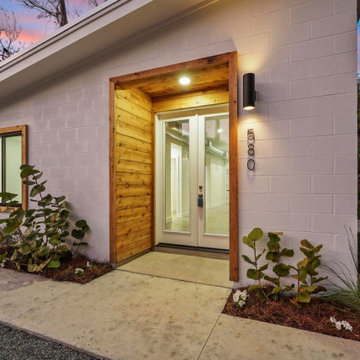
Modern family home designed for peace and family life. This 3 bedroom 2 bath home offers a sleek modern design with a durable modern/industrial interior. Polished concrete floors, exposed wood beams, and industrial ducting offer strength, warmth, and beauty designed to last generations.
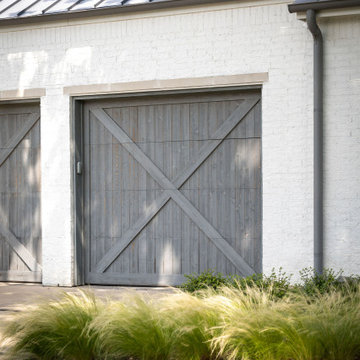
Inspiration pour une grande façade de maison blanche traditionnelle en briques peintes de plain-pied avec un toit à deux pans, un toit en métal et un toit gris.
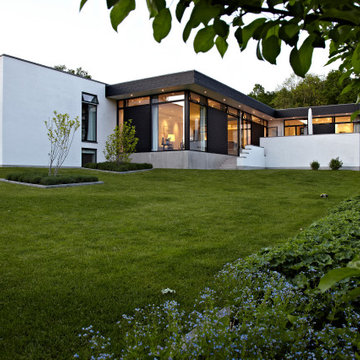
Arkitekt tegnet villa i Nordsjælland
Réalisation d'une façade de maison blanche minimaliste en briques peintes à niveaux décalés avec un toit plat et un toit noir.
Réalisation d'une façade de maison blanche minimaliste en briques peintes à niveaux décalés avec un toit plat et un toit noir.
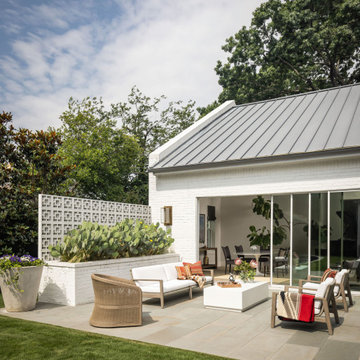
Exemple d'une grande façade de maison blanche chic en briques peintes de plain-pied avec un toit à deux pans, un toit en métal et un toit gris.
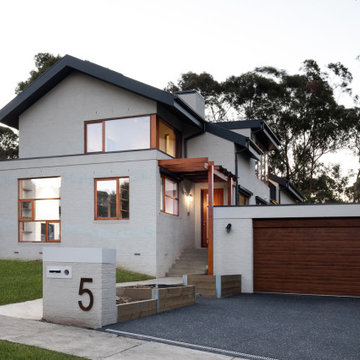
Idée de décoration pour une façade de maison nordique en briques peintes à un étage avec un toit à deux pans.
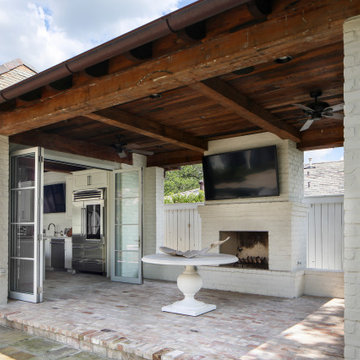
The owners are restaurateurs with a special passion for preparing and serving meals to their patrons. This love carried over into their new outdoor living/cooking area addition. The project required taking an existing detached covered pool pavilion and expanding it into an outdoor living and kitchen destination for themselves and their guests.
To start, the existing pavilion is turned into an enclosed air-conditioned kitchen space with accordion French door units on three sides to allow it to be used comfortably year round and to encourage easy circulation through it from each side. The newly expanded spaces on each side include a fireplace with a covered sitting area to the right and a covered BBQ area to the left, which ties the new structure to an existing garage storage room. This storage room is converted into another prep kitchen to help with support for larger functions.
The vaulted roof structure is maintained in the renovated center space which has an existing slate roof. The two new additions on each side have a flat ceiling clad in antique tongue and groove wood with a lower pitched standing seam copper roof which helps define their function and gives dominance to the original structure in the center.
With their love of entertaining through preparing and serving food, this transformed outdoor space will continue to be a gathering place enjoyed by family and friends in every possible setting.
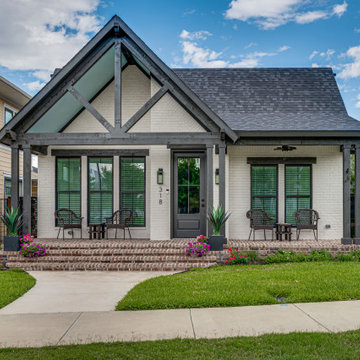
Exemple d'une petite façade de maison blanche craftsman en briques peintes de plain-pied avec un toit à deux pans, un toit en shingle et un toit noir.
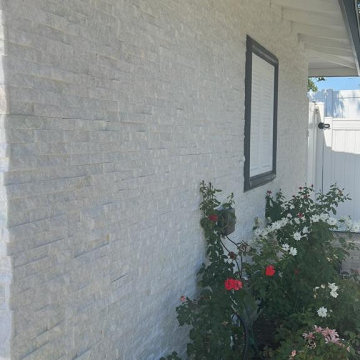
Exterior paint job
Inspiration pour une façade de maison blanche en briques peintes de plain-pied.
Inspiration pour une façade de maison blanche en briques peintes de plain-pied.
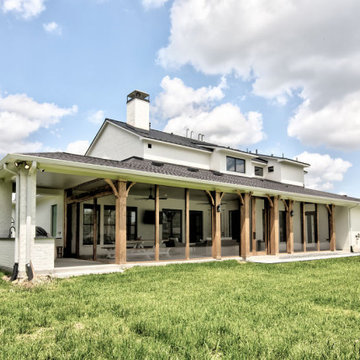
Inspiration pour une grande façade de maison blanche rustique en briques peintes et planches et couvre-joints à un étage avec un toit à quatre pans, un toit mixte et un toit noir.

Réalisation d'un grande façade d'immeuble design en briques peintes et bardage à clin avec un toit plat, un toit végétal et un toit noir.
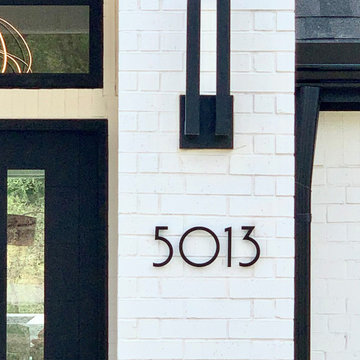
Socal 6" Numbers
(modernhousenumbers.com)
brushed 3/8" thick aluminum with high quality black powder coat finish and 1/2" standoffs providing a subtle shadow.
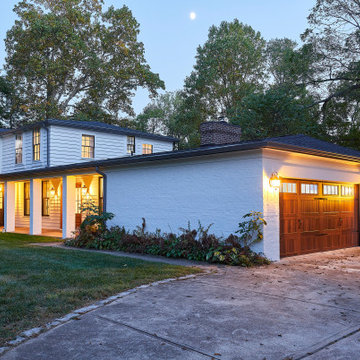
photography: Viktor Ramos
Idées déco pour une façade de maison blanche campagne en briques peintes de taille moyenne et à un étage avec un toit à quatre pans, un toit en shingle et un toit gris.
Idées déco pour une façade de maison blanche campagne en briques peintes de taille moyenne et à un étage avec un toit à quatre pans, un toit en shingle et un toit gris.
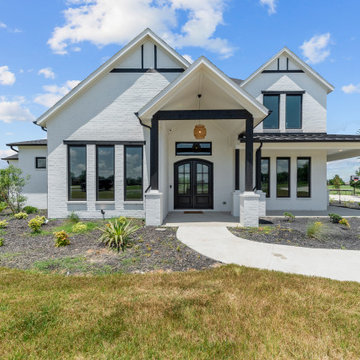
{Custom Home} 5,660 SqFt 1 Acre Modern Farmhouse 6 Bedroom 6 1/2 bath Media Room Game Room Study Huge Patio 3 car Garage Wrap-Around Front Porch Pool . . . #vistaranch #fortworthbuilder #texasbuilder #modernfarmhouse #texasmodern #texasfarmhouse #fortworthtx #blackandwhite #salcedohomes
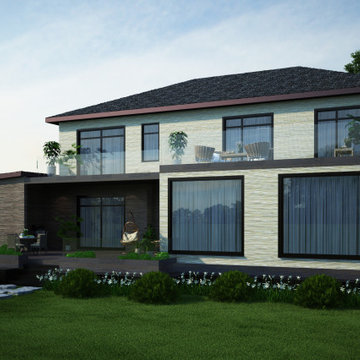
This project presents a stylish home design. The facing of the house is brick. The facade of the building is in beige and brown tones. An open terrace can be seen on the roof of the house. Wicker furniture and plants will make the atmosphere cozy and allow you to enjoy outdoor recreation. Glass railing of the terrace gives the building an elegant and presentable look. There is also a furnished terrace in the backyard of the house. This allows you to enjoy your holiday as much as possible and provides enough space for receiving guests. Large windows around the perimeter of the house fill it with light, and also give the architectural structure elegance and lightness. A garage is attached to the house, and the landscape design with a garden stone path decorates the exterior.
Learn more about our 3D Rendering services - https://www.archviz-studio.com/
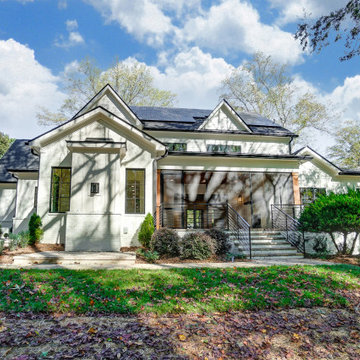
Aménagement d'une grande façade de maison blanche campagne en briques peintes et planches et couvre-joints à un étage avec un toit à deux pans, un toit en shingle et un toit noir.
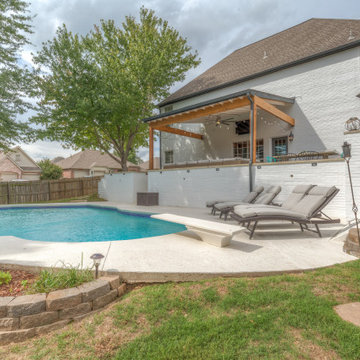
Idées déco pour une façade de maison blanche classique en briques peintes de taille moyenne et à un étage avec un toit à deux pans et un toit mixte.
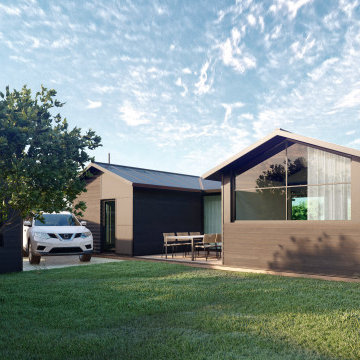
Idée de décoration pour une petite façade de maison marron nordique en briques peintes et planches et couvre-joints de plain-pied avec un toit à quatre pans, un toit en tuile et un toit noir.
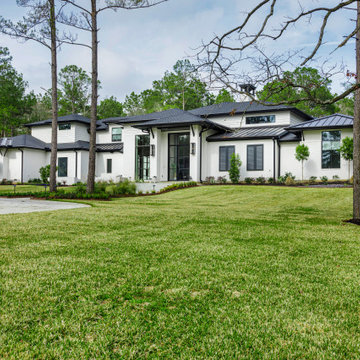
Front exterior, transitional, white painted brick, stucco, metal roof accents, charcoal composition shingles
Cette photo montre une grande façade de maison blanche chic en briques peintes à un étage avec un toit en shingle.
Cette photo montre une grande façade de maison blanche chic en briques peintes à un étage avec un toit en shingle.
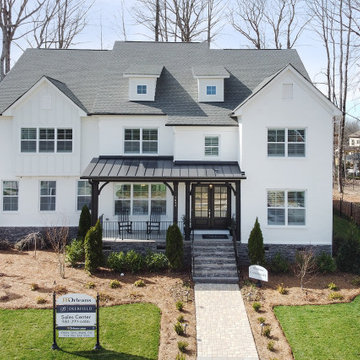
A large white-painted brick home in Charlotte with a front porch and 3 car split garage.
Idées déco pour une très grande façade de maison blanche en briques peintes à un étage avec un toit à deux pans et un toit en shingle.
Idées déco pour une très grande façade de maison blanche en briques peintes à un étage avec un toit à deux pans et un toit en shingle.
Idées déco de façades de maisons en briques peintes
6