Idées déco de façades de maisons en briques peintes
Trier par :
Budget
Trier par:Populaires du jour
121 - 140 sur 508 photos
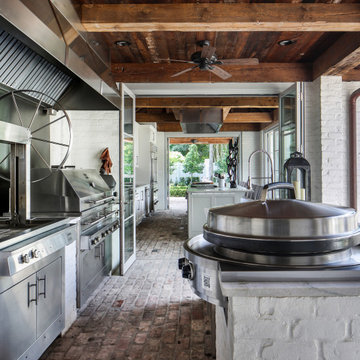
The owners are restaurateurs with a special passion for preparing and serving meals to their patrons. This love carried over into their new outdoor living/cooking area addition. The project required taking an existing detached covered pool pavilion and expanding it into an outdoor living and kitchen destination for themselves and their guests.
To start, the existing pavilion is turned into an enclosed air-conditioned kitchen space with accordion French door units on three sides to allow it to be used comfortably year round and to encourage easy circulation through it from each side. The newly expanded spaces on each side include a fireplace with a covered sitting area to the right and a covered BBQ area to the left, which ties the new structure to an existing garage storage room. This storage room is converted into another prep kitchen to help with support for larger functions.
The vaulted roof structure is maintained in the renovated center space which has an existing slate roof. The two new additions on each side have a flat ceiling clad in antique tongue and groove wood with a lower pitched standing seam copper roof which helps define their function and gives dominance to the original structure in the center.
With their love of entertaining through preparing and serving food, this transformed outdoor space will continue to be a gathering place enjoyed by family and friends in every possible setting.
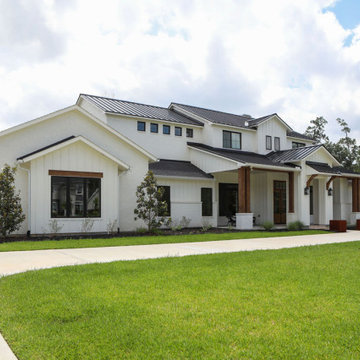
Inspiration pour une grande façade de maison blanche rustique en briques peintes et planches et couvre-joints à un étage avec un toit à deux pans, un toit mixte et un toit noir.
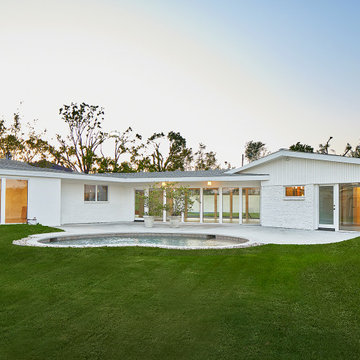
Dallas home reconstructed after a Tornado.
Réalisation d'une façade de maison blanche vintage en briques peintes avec un toit en shingle.
Réalisation d'une façade de maison blanche vintage en briques peintes avec un toit en shingle.
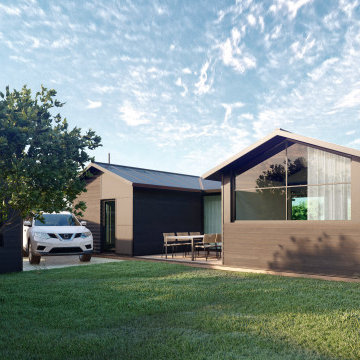
Idée de décoration pour une petite façade de maison marron nordique en briques peintes et planches et couvre-joints de plain-pied avec un toit à quatre pans, un toit en tuile et un toit noir.
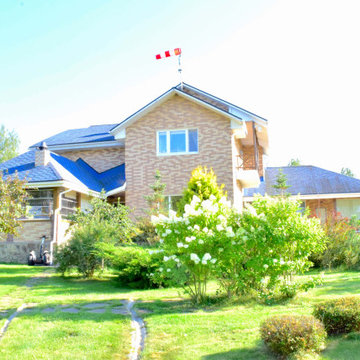
Жилой дом 350 м2.
Жилой дом для семьи из 3-х человек. По желанию заказчиков под одной крышей собраны и жилые помещения, мастерская, зона бассейна и бани. На улице, но под общей крышей находится летняя кухня и зона барбекю. Интерьеры выполнены в строгом классическом стиле. Холл отделён от зоны гостиной и кухни – столовой конструкцией из порталов, выполненной из натурального дерева по индивидуальному проекту. В интерьерах применено множество индивидуальных изделий: витражные светильники, роспись, стеллажи для библиотеки.
Вместе с домом проектировался у участок. Благодаря этому удалось создать единую продуманную композицию , учесть множество нюансов, и заложить основы будущих элементов архитектуры участка, которые будут воплощены в будущем.
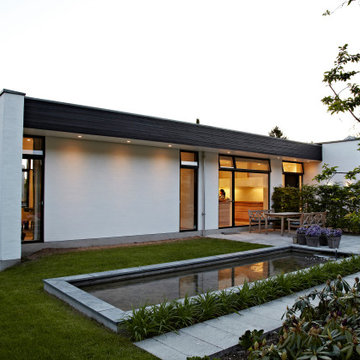
Arkitekt tegnet villa i Nordsjælland
Idée de décoration pour une façade de maison blanche minimaliste en briques peintes à niveaux décalés avec un toit plat et un toit noir.
Idée de décoration pour une façade de maison blanche minimaliste en briques peintes à niveaux décalés avec un toit plat et un toit noir.
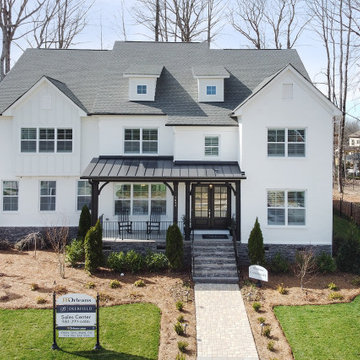
A large white-painted brick home in Charlotte with a front porch and 3 car split garage.
Idées déco pour une très grande façade de maison blanche en briques peintes à un étage avec un toit à deux pans et un toit en shingle.
Idées déco pour une très grande façade de maison blanche en briques peintes à un étage avec un toit à deux pans et un toit en shingle.
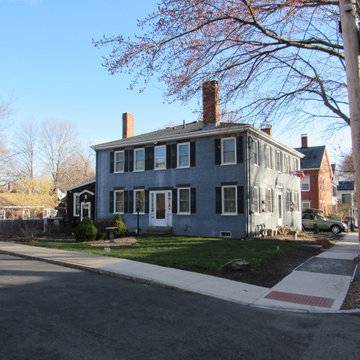
Existing Exterior of Historic Building
W: www.tektoniksarchitects.com
Idées déco pour un grande façade d'immeuble classique en briques peintes avec un toit à quatre pans, un toit en shingle et un toit gris.
Idées déco pour un grande façade d'immeuble classique en briques peintes avec un toit à quatre pans, un toit en shingle et un toit gris.

Réalisation d'un grande façade d'immeuble design en briques peintes et bardage à clin avec un toit plat, un toit végétal et un toit noir.
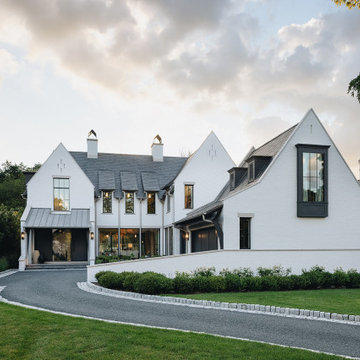
Cette photo montre une façade de maison blanche chic en briques peintes à un étage.
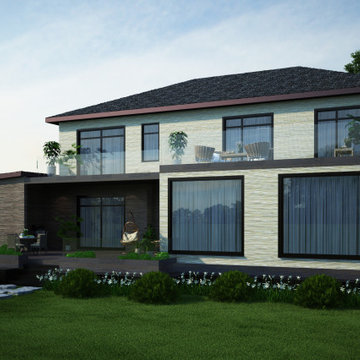
This project presents a stylish home design. The facing of the house is brick. The facade of the building is in beige and brown tones. An open terrace can be seen on the roof of the house. Wicker furniture and plants will make the atmosphere cozy and allow you to enjoy outdoor recreation. Glass railing of the terrace gives the building an elegant and presentable look. There is also a furnished terrace in the backyard of the house. This allows you to enjoy your holiday as much as possible and provides enough space for receiving guests. Large windows around the perimeter of the house fill it with light, and also give the architectural structure elegance and lightness. A garage is attached to the house, and the landscape design with a garden stone path decorates the exterior.
Learn more about our 3D Rendering services - https://www.archviz-studio.com/
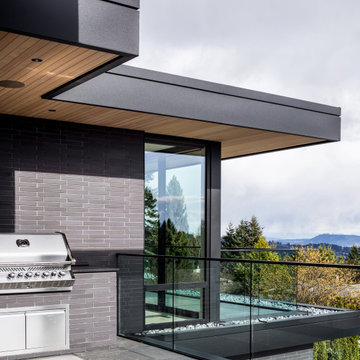
Réalisation d'une grande façade de maison noire design en briques peintes à deux étages et plus avec un toit plat, un toit mixte et un toit noir.
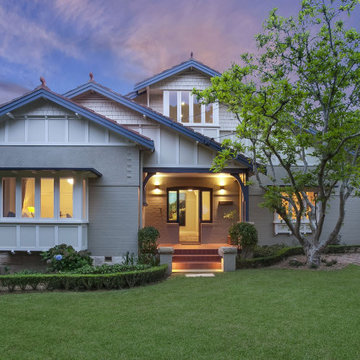
The existing facade of this home was heavy and dull. A new front entrance, bedroom extension with a bay window, and a first floor addition provided the opportunity to lighten and add character to the home.
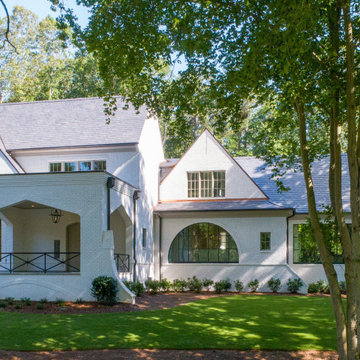
Idées déco pour une très grande façade de maison blanche classique en briques peintes à un étage avec un toit à deux pans et un toit en tuile.
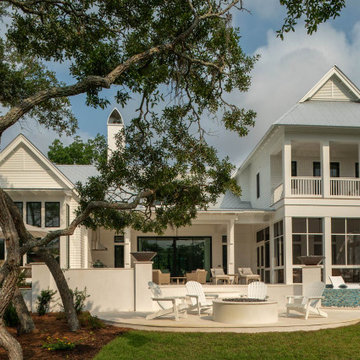
Cette image montre une grande façade de maison blanche traditionnelle en briques peintes à un étage avec un toit à deux pans, un toit en métal et un toit gris.
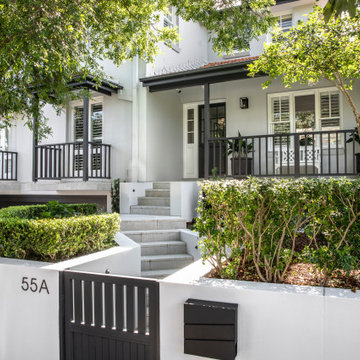
Aménagement d'une façade de maison grise classique en briques peintes de taille moyenne et à un étage avec un toit mixte.
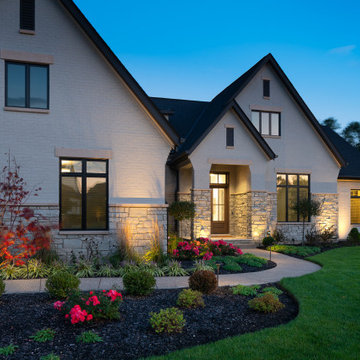
Idée de décoration pour une grande façade de maison blanche tradition en briques peintes à un étage avec un toit en shingle et un toit noir.
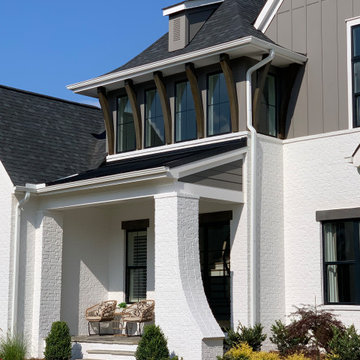
STUNNING MODEL HOME IN HUNTERSVILLE
Cette photo montre une grande façade de maison blanche chic en briques peintes et planches et couvre-joints à un étage avec un toit à quatre pans, un toit en métal et un toit noir.
Cette photo montre une grande façade de maison blanche chic en briques peintes et planches et couvre-joints à un étage avec un toit à quatre pans, un toit en métal et un toit noir.
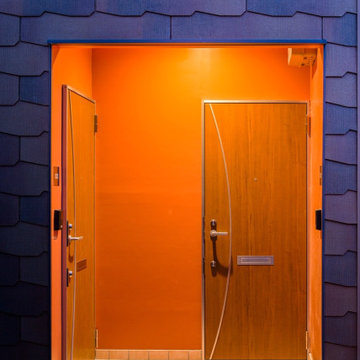
リノベーション
(ウロコ壁が特徴的な自然素材のリノベーション)
土間空間があり、梁の出た小屋組空間ある、住まいです。
株式会社小木野貴光アトリエ一級建築士建築士事務所
https://www.ogino-a.com/
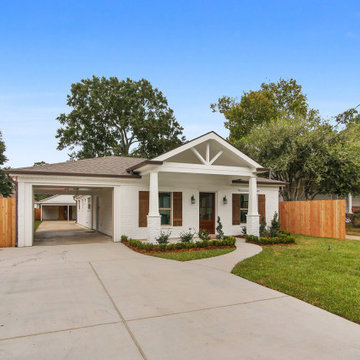
The front elevation of the home was changed, extending the roof line to add a porch. We kept the design classic, with warm wood tones, whites, and traditional shutters.
Idées déco de façades de maisons en briques peintes
7