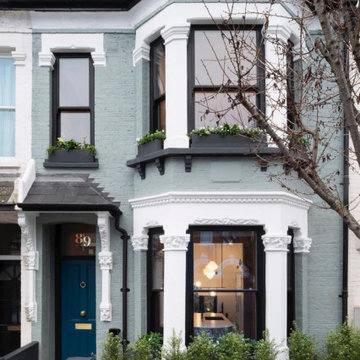Idées déco de façades de maisons en briques peintes
Trier par :
Budget
Trier par:Populaires du jour
161 - 180 sur 508 photos
1 sur 2
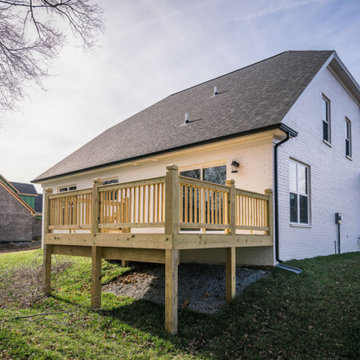
Idées déco pour une petite façade de maison blanche campagne en briques peintes à un étage avec un toit en shingle.
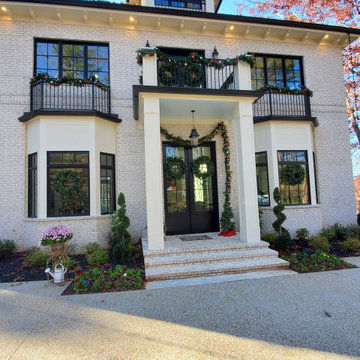
Idée de décoration pour une grande façade de maison blanche minimaliste en briques peintes à deux étages et plus.
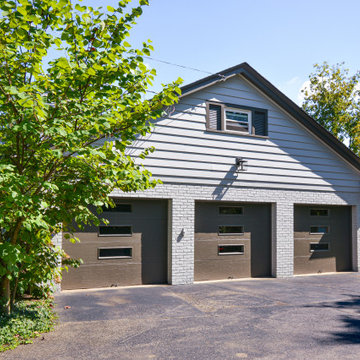
Fresh Painted Exterior with exterior modern garage doors
Idées déco pour une façade de maison grise classique en briques peintes avec un toit à deux pans et un toit en shingle.
Idées déco pour une façade de maison grise classique en briques peintes avec un toit à deux pans et un toit en shingle.
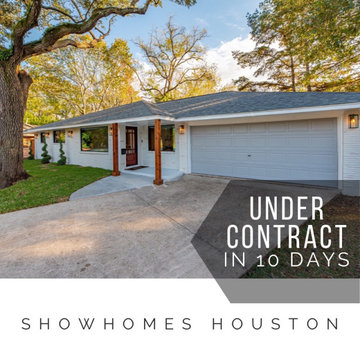
Aménagement d'une petite façade de maison blanche éclectique en briques peintes de plain-pied.
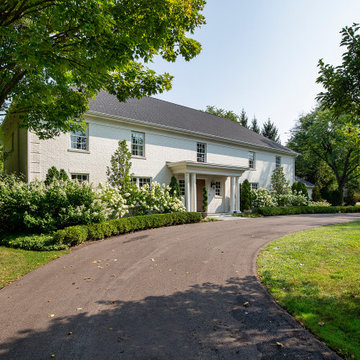
Idée de décoration pour une grande façade de maison blanche tradition en briques peintes à un étage avec un toit à quatre pans, un toit en shingle et un toit noir.
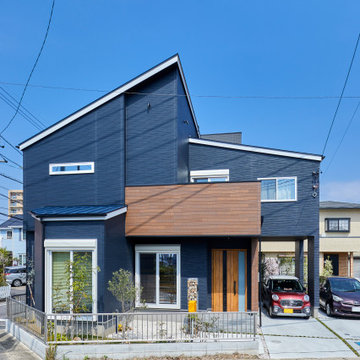
ネイビーベースの外観に重厚感のある天然木のサイディングをアクセントとして加えた
Idée de décoration pour une façade de maison bleue en briques peintes de taille moyenne et à un étage avec un toit à croupette.
Idée de décoration pour une façade de maison bleue en briques peintes de taille moyenne et à un étage avec un toit à croupette.
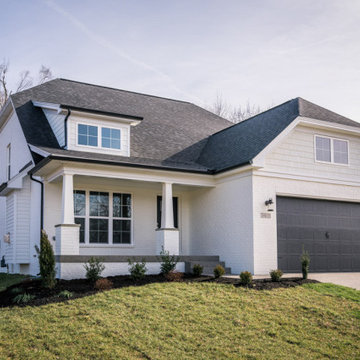
Exemple d'une petite façade de maison blanche nature en briques peintes à un étage avec un toit en shingle.
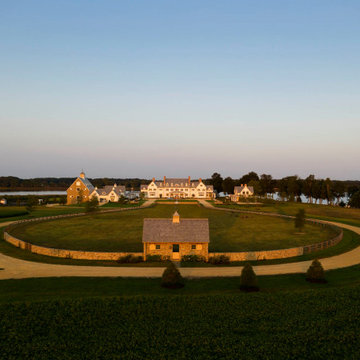
The estate, located on Maryland’s idyllic Eastern Shore, encompasses 44,000 square feet of luxury, encompassing nine different structures: the main residence, timber-frame entertaining barn, guest house, carriage house, automobile barn, pool house, pottery studio, sheep shed, and boathouse.
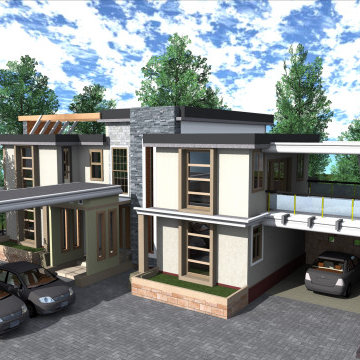
CONTEMPORARY MODERN HOUSE DESIGNS.
Réalisation d'une grande façade de maison beige design en briques peintes de plain-pied avec un toit plat.
Réalisation d'une grande façade de maison beige design en briques peintes de plain-pied avec un toit plat.
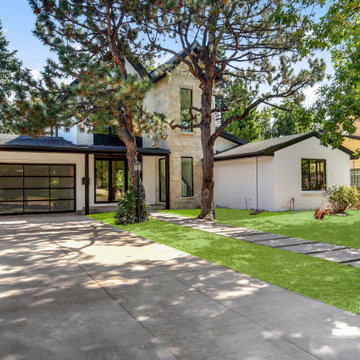
Jasmine Residence is a renovation of a single-story ranch house in Denver, Colorado. Two accordion folding glass doors connect the main living space with the rear yard and the neighborhood street. This effectively creates a large breezeway that can be opened up for three seasons annually. The second story addition expands the house's existing program to include a new master suite and a loft.
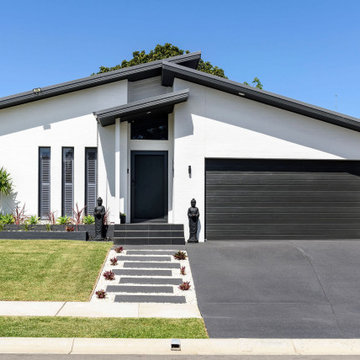
Idée de décoration pour une façade de maison blanche marine en briques peintes de taille moyenne et de plain-pied avec un toit en métal.
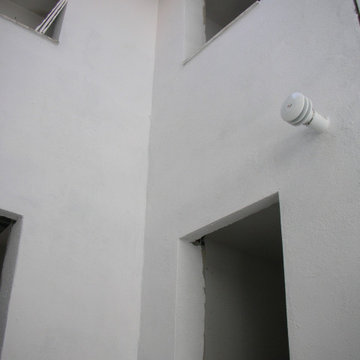
Formación de revestimiento continuo de mortero de cemento a buena vista, de 15 mm de espesor, aplicado sobre un paramento vertical exterior acabado superficial rugoso, para servir de base a un posterior revestimiento. Superficie del paramento, formación de juntas, rincones, maestras, aristas, mochetas, jambas, dinteles, remates en los encuentros con paramentos, revestimientos u otros elementos recibidos en su superficie. Pintura en fachadas de capa de acabado para revestimientos continuos bicapa plástica.
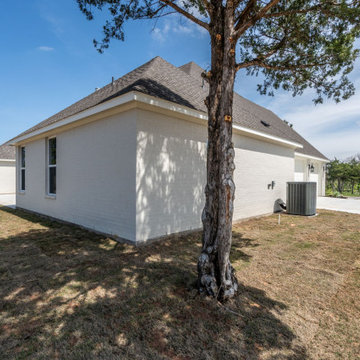
Réalisation d'une grande façade de maison blanche champêtre en briques peintes de plain-pied avec un toit à deux pans et un toit en shingle.
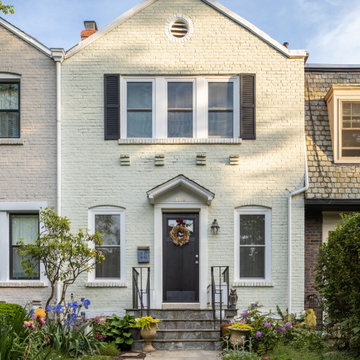
We removed the original partial addition and replaced it with a 3-story rear addition across the full width of the house. It now has more livable space with a large, open kitchen on the main floor with a door to a new deck, a true primary suite with a new bath on the second level and a family room in the basement. We also relocated the powder room to the center of the first floor. Moving the washer/dryer from the basement to a closet on the second-floor hall provides easier access for weekly use. Additionally, the clients requested energy-efficient features including adding insulation by firring out some walls, attic insulation, new front windows, and a new HVAC system.
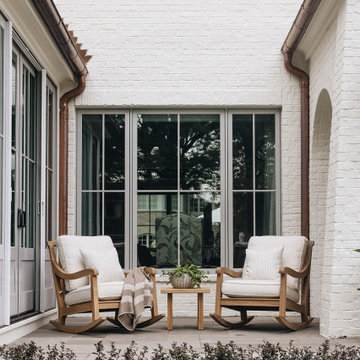
Inspiration pour une grande façade de maison blanche traditionnelle en briques peintes à deux étages et plus avec un toit en shingle et un toit marron.
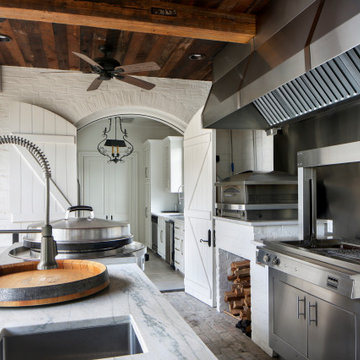
The owners are restaurateurs with a special passion for preparing and serving meals to their patrons. This love carried over into their new outdoor living/cooking area addition. The project required taking an existing detached covered pool pavilion and expanding it into an outdoor living and kitchen destination for themselves and their guests.
To start, the existing pavilion is turned into an enclosed air-conditioned kitchen space with accordion French door units on three sides to allow it to be used comfortably year round and to encourage easy circulation through it from each side. The newly expanded spaces on each side include a fireplace with a covered sitting area to the right and a covered BBQ area to the left, which ties the new structure to an existing garage storage room. This storage room is converted into another prep kitchen to help with support for larger functions.
The vaulted roof structure is maintained in the renovated center space which has an existing slate roof. The two new additions on each side have a flat ceiling clad in antique tongue and groove wood with a lower pitched standing seam copper roof which helps define their function and gives dominance to the original structure in the center.
With their love of entertaining through preparing and serving food, this transformed outdoor space will continue to be a gathering place enjoyed by family and friends in every possible setting.
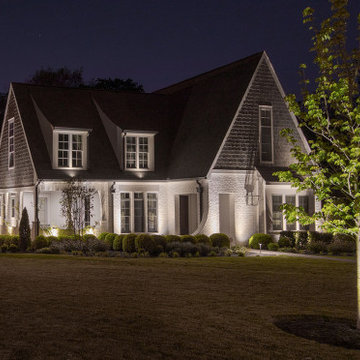
White brick contemporary home in Nashville with low voltage LED exterior lighting. Lighting designed and installed by Light Up Nashville.
Réalisation d'une grande façade de maison blanche design en briques peintes avec un toit à deux pans et un toit en shingle.
Réalisation d'une grande façade de maison blanche design en briques peintes avec un toit à deux pans et un toit en shingle.
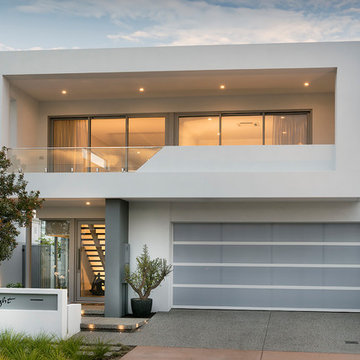
Double storey home
Exemple d'une façade de maison blanche tendance en briques peintes à un étage avec un toit plat, un toit en métal et un toit gris.
Exemple d'une façade de maison blanche tendance en briques peintes à un étage avec un toit plat, un toit en métal et un toit gris.
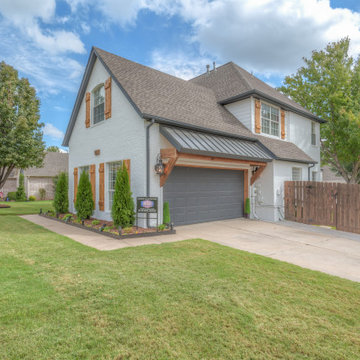
Cette photo montre une façade de maison blanche chic en briques peintes de taille moyenne et à un étage avec un toit à deux pans et un toit mixte.
Idées déco de façades de maisons en briques peintes
9
