Idées déco de façades de maisons en briques peintes
Trier par :
Budget
Trier par:Populaires du jour
1 - 20 sur 63 photos
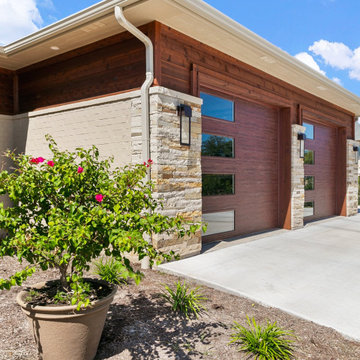
Detail view of the contemporary garage doors.
Idées déco pour une façade de maison beige contemporaine en briques peintes et bardage à clin de taille moyenne et de plain-pied avec un toit à quatre pans, un toit en shingle et un toit gris.
Idées déco pour une façade de maison beige contemporaine en briques peintes et bardage à clin de taille moyenne et de plain-pied avec un toit à quatre pans, un toit en shingle et un toit gris.
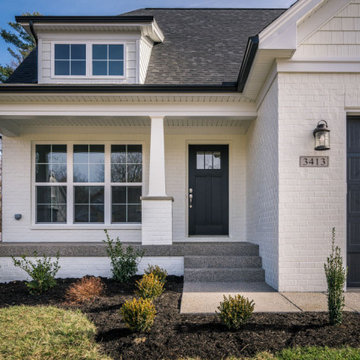
Idée de décoration pour une petite façade de maison blanche champêtre en briques peintes à un étage avec un toit en shingle.
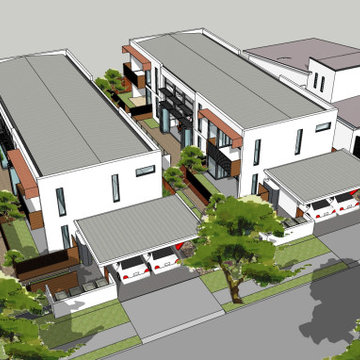
Aerial view showing how two COHO developments would relate to each other and adjoining houses. Carparking is located at street protected by a carport and to provide level access to the entry. Note that the building footprint is only 50% of each site. This leaves the remainder for landscape, alfresco area, food gardens, water tanks and swimming pool
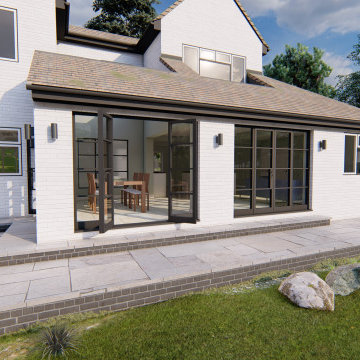
Real infill extension
Aménagement d'une petite façade de maison blanche en briques peintes à un étage avec un toit à deux pans, un toit en tuile et un toit marron.
Aménagement d'une petite façade de maison blanche en briques peintes à un étage avec un toit à deux pans, un toit en tuile et un toit marron.
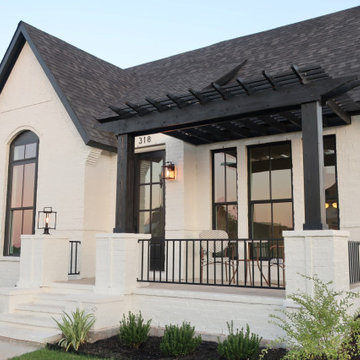
Cette image montre une petite façade de maison blanche craftsman en briques peintes de plain-pied avec un toit à deux pans, un toit en shingle et un toit noir.
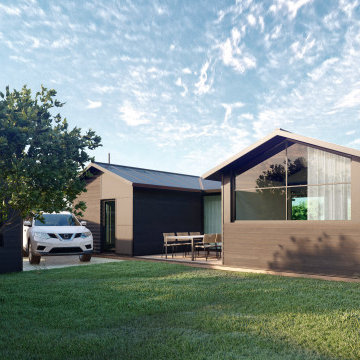
Idée de décoration pour une petite façade de maison marron nordique en briques peintes et planches et couvre-joints de plain-pied avec un toit à quatre pans, un toit en tuile et un toit noir.
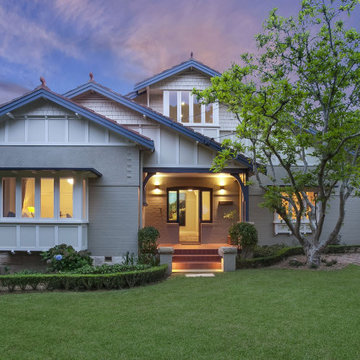
The existing facade of this home was heavy and dull. A new front entrance, bedroom extension with a bay window, and a first floor addition provided the opportunity to lighten and add character to the home.
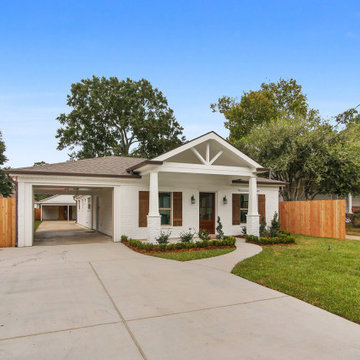
The front elevation of the home was changed, extending the roof line to add a porch. We kept the design classic, with warm wood tones, whites, and traditional shutters.
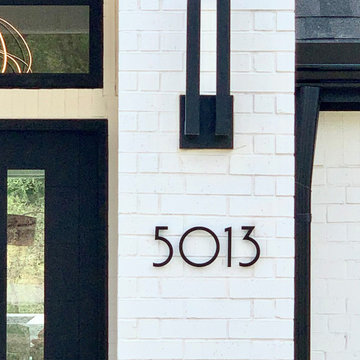
Socal 6" Numbers
(modernhousenumbers.com)
brushed 3/8" thick aluminum with high quality black powder coat finish and 1/2" standoffs providing a subtle shadow.
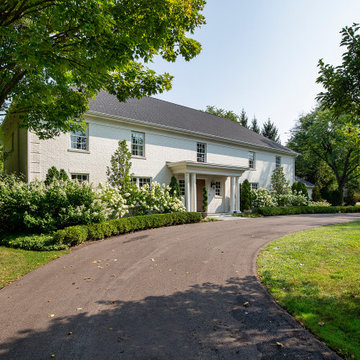
Idée de décoration pour une grande façade de maison blanche tradition en briques peintes à un étage avec un toit à quatre pans, un toit en shingle et un toit noir.
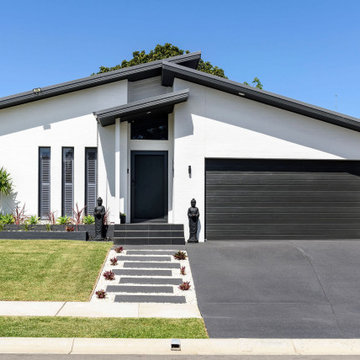
Idée de décoration pour une façade de maison blanche marine en briques peintes de taille moyenne et de plain-pied avec un toit en métal.
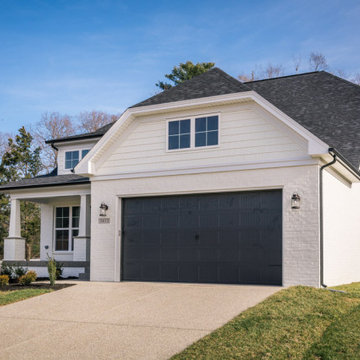
Cette photo montre une petite façade de maison blanche nature en briques peintes à un étage avec un toit en shingle.
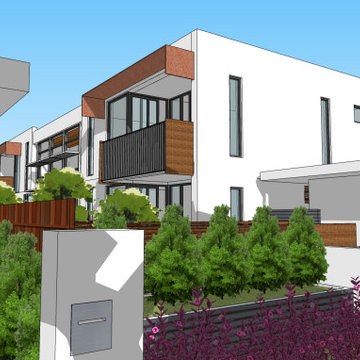
Street view showing how COHO apartments provide private open space at the upper level above the private courtyard below. Buildings are set back 6m to align with adjacent homes.
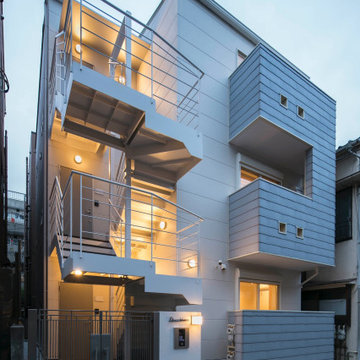
不動前の家
白とグレーのグラディエーションの外観です。
オートロック付きです。
猫と住む、多頭飼いのお住まいです。
株式会社小木野貴光アトリエ一級建築士建築士事務所 https://www.ogino-a.com/
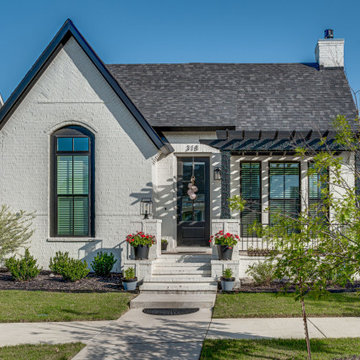
Cette photo montre une petite façade de maison blanche craftsman en briques peintes de plain-pied avec un toit à deux pans, un toit en shingle et un toit noir.
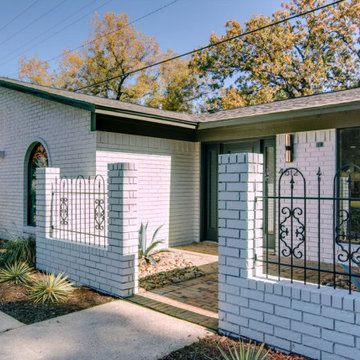
Exemple d'une façade de maison blanche rétro en briques peintes de plain-pied avec un toit en shingle.
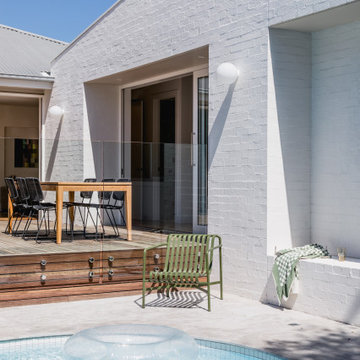
A new living room and study at the rear of the house is designed with lofty ceilings and orientated to catch the north light. Stretched along the south boundary, views from inside look to a new pool and garden. White painted brick gently contrasts with the white weatherboards while the playful roof form adapts to minimise overshadowing.
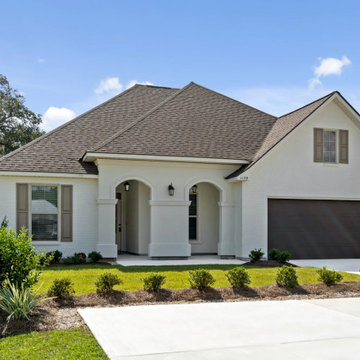
Welcome to Oak Alley Meadows! This beautiful community is set right in the heart of Covington and offers the peace and quiet of country living while only being minutes away from historic downtown Covington, which truly is the heart of St. Tammany.
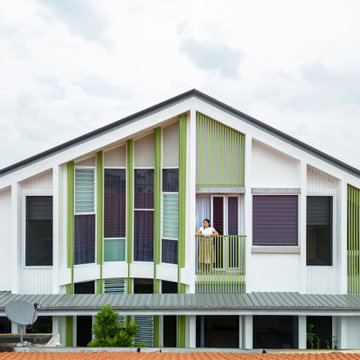
The transparent side elevation of the new house highlights the significance of connection and interaction - both between the inside and outside spaces, and between the old and new homes.
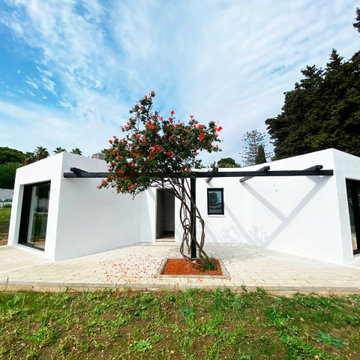
Vista frontal de la fachada principal de la casa de invitados.
Inspiration pour une petite façade de maison blanche design en briques peintes de plain-pied avec un toit plat et un toit mixte.
Inspiration pour une petite façade de maison blanche design en briques peintes de plain-pied avec un toit plat et un toit mixte.
Idées déco de façades de maisons en briques peintes
1