Idées déco de façades de maisons en bois et panneau de béton fibré
Trier par :
Budget
Trier par:Populaires du jour
1 - 20 sur 130 896 photos
1 sur 3
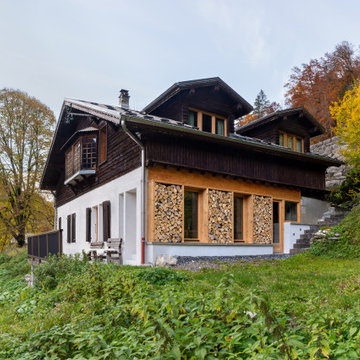
La façade créée abrite le rangement du bois, anciennement stocké dans l'espace occupé par la nouvelle extension
Cette image montre une façade de maison chalet en bois à un étage.
Cette image montre une façade de maison chalet en bois à un étage.
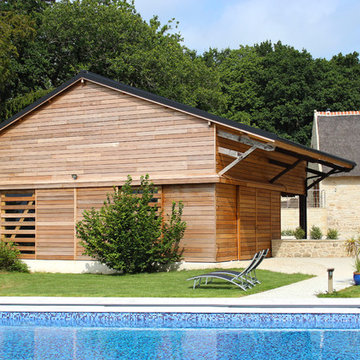
Idées déco pour une grande façade de maison marron campagne en bois de plain-pied avec un toit à deux pans et un toit en tuile.
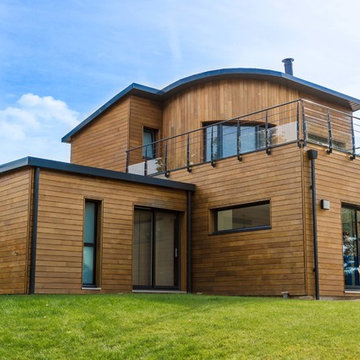
La terrasse haute et son garde-corps métallique donnent en esprit loft à l'ensemble et s'accordent à merveille avec les fenêtres et larges baies coulissantes en aluminium gris anthracite.
Crédit photo : Guillaume KERHERVE

Création &Conception : Architecte Stéphane Robinson (78640 Neauphle le Château) / Photographe Arnaud Hebert (28000 Chartres) / Réalisation : Le Drein Courgeon (28200 Marboué)
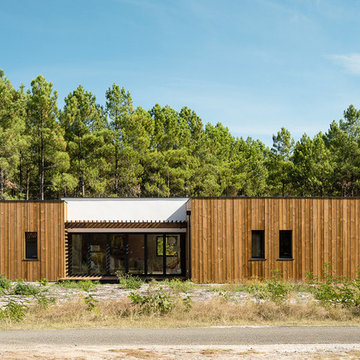
Cette image montre une façade de maison marron minimaliste en bois de plain-pied avec un toit plat.
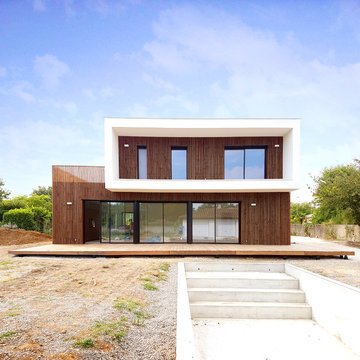
VIVIEN GIMENEZ ARCHITECTURE
Aménagement d'une façade de maison marron moderne en bois à un étage avec un toit plat.
Aménagement d'une façade de maison marron moderne en bois à un étage avec un toit plat.
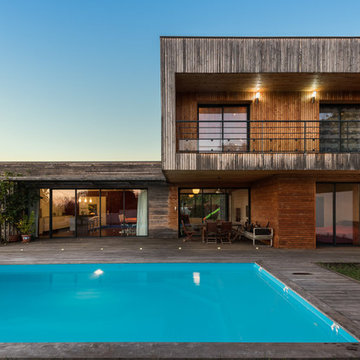
Arnaud Bertrande
Idée de décoration pour une façade de maison marine en bois avec un toit plat.
Idée de décoration pour une façade de maison marine en bois avec un toit plat.
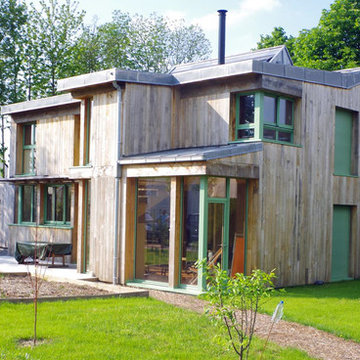
Cette image montre une façade de maison marron design en bois à un étage avec un toit en métal.
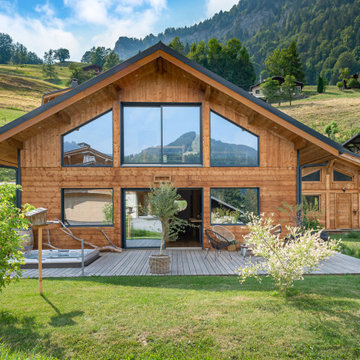
Idées déco pour une façade de maison montagne en bois à un étage avec un toit à deux pans.

Aménagement d'une façade de maison montagne en bois avec un toit en appentis.

This cozy lake cottage skillfully incorporates a number of features that would normally be restricted to a larger home design. A glance of the exterior reveals a simple story and a half gable running the length of the home, enveloping the majority of the interior spaces. To the rear, a pair of gables with copper roofing flanks a covered dining area and screened porch. Inside, a linear foyer reveals a generous staircase with cascading landing.
Further back, a centrally placed kitchen is connected to all of the other main level entertaining spaces through expansive cased openings. A private study serves as the perfect buffer between the homes master suite and living room. Despite its small footprint, the master suite manages to incorporate several closets, built-ins, and adjacent master bath complete with a soaker tub flanked by separate enclosures for a shower and water closet.
Upstairs, a generous double vanity bathroom is shared by a bunkroom, exercise space, and private bedroom. The bunkroom is configured to provide sleeping accommodations for up to 4 people. The rear-facing exercise has great views of the lake through a set of windows that overlook the copper roof of the screened porch below.

Réalisation d'une façade de maison bleue tradition en bois à un étage avec un toit à deux pans.

Our goal on this project was to create a live-able and open feeling space in a 690 square foot modern farmhouse. We planned for an open feeling space by installing tall windows and doors, utilizing pocket doors and building a vaulted ceiling. An efficient layout with hidden kitchen appliances and a concealed laundry space, built in tv and work desk, carefully selected furniture pieces and a bright and white colour palette combine to make this tiny house feel like a home. We achieved our goal of building a functionally beautiful space where we comfortably host a few friends and spend time together as a family.
John McManus

Réalisation d'une petite façade de maison grise minimaliste en bois de plain-pied avec un toit à quatre pans, un toit en shingle et un toit noir.

Beautiful landscaping design path to this modern rustic home in Hartford, Austin, Texas, 2022 project By Darash
Réalisation d'une grande façade de maison blanche design en bois et planches et couvre-joints à un étage avec un toit en appentis, un toit en shingle et un toit gris.
Réalisation d'une grande façade de maison blanche design en bois et planches et couvre-joints à un étage avec un toit en appentis, un toit en shingle et un toit gris.

Cette photo montre une façade de maison grise chic en panneau de béton fibré de taille moyenne et à un étage avec un toit à deux pans et un toit en shingle.
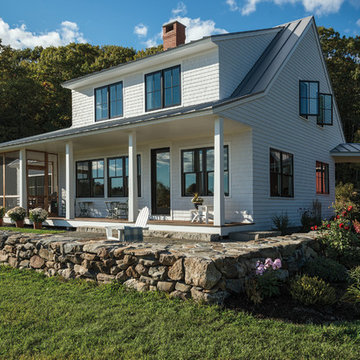
Cette photo montre une façade de maison grise nature en bois à un étage avec un toit en métal.

Scott Chester
Aménagement d'une façade de maison grise classique en bois à un étage et de taille moyenne avec un toit à deux pans et un toit en shingle.
Aménagement d'une façade de maison grise classique en bois à un étage et de taille moyenne avec un toit à deux pans et un toit en shingle.

A new Seattle modern house designed by chadbourne + doss architects houses a couple and their 18 bicycles. 3 floors connect indoors and out and provide panoramic views of Lake Washington.
photo by Benjamin Benschneider

While cleaning out the attic of this recently purchased Arlington farmhouse, an amazing view was discovered: the Washington Monument was visible on the horizon.
The architect and owner agreed that this was a serendipitous opportunity. A badly needed renovation and addition of this residence was organized around a grand gesture reinforcing this view shed. A glassy “look out room” caps a new tower element added to the left side of the house and reveals distant views east over the Rosslyn business district and beyond to the National Mall.
A two-story addition, containing a new kitchen and master suite, was placed in the rear yard, where a crumbling former porch and oddly shaped closet addition was removed. The new work defers to the original structure, stepping back to maintain a reading of the historic house. The dwelling was completely restored and repaired, maintaining existing room proportions as much as possible, while opening up views and adding larger windows. A small mudroom appendage engages the landscape and helps to create an outdoor room at the rear of the property. It also provides a secondary entrance to the house from the detached garage. Internally, there is a seamless transition between old and new.
Photos: Hoachlander Davis Photography
Idées déco de façades de maisons en bois et panneau de béton fibré
1