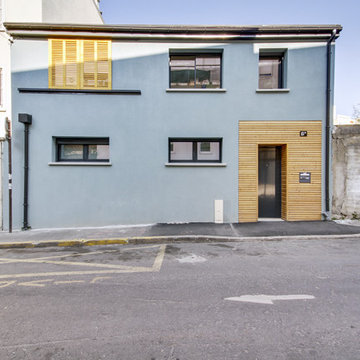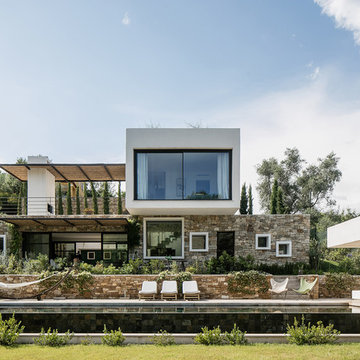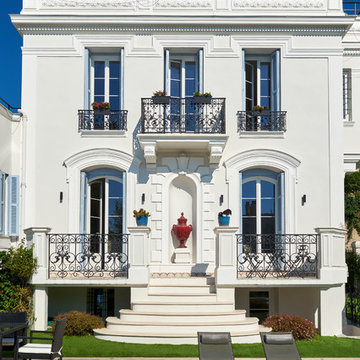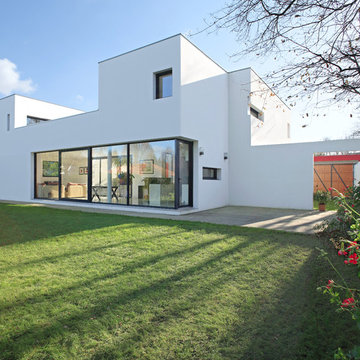Idées déco de façades de maisons en stuc et panneau de béton fibré
Trier par :
Budget
Trier par:Populaires du jour
1 - 20 sur 82 437 photos
1 sur 3

Cette photo montre une façade de maison bleue tendance en stuc à un étage avec un toit plat.

Mortier de chaux lissé en façade
Cette photo montre une grande façade de maison multicolore tendance en stuc à un étage avec un toit plat.
Cette photo montre une grande façade de maison multicolore tendance en stuc à un étage avec un toit plat.

Cette image montre une grande façade de maison multicolore méditerranéenne en stuc à un étage avec un toit en tuile et un toit à quatre pans.

Anthony Lanneretonne
Exemple d'une façade de maison blanche méditerranéenne en stuc à deux étages et plus avec un toit plat et un toit végétal.
Exemple d'une façade de maison blanche méditerranéenne en stuc à deux étages et plus avec un toit plat et un toit végétal.

Idée de décoration pour une façade de maison blanche design en stuc à un étage avec un toit plat.

Pascal LEOPOLD
Cette photo montre une façade de maison blanche tendance en stuc de plain-pied avec un toit plat.
Cette photo montre une façade de maison blanche tendance en stuc de plain-pied avec un toit plat.

Conceptually the Clark Street remodel began with an idea of creating a new entry. The existing home foyer was non-existent and cramped with the back of the stair abutting the front door. By defining an exterior point of entry and creating a radius interior stair, the home instantly opens up and becomes more inviting. From there, further connections to the exterior were made through large sliding doors and a redesigned exterior deck. Taking advantage of the cool coastal climate, this connection to the exterior is natural and seamless
Photos by Zack Benson

This cozy lake cottage skillfully incorporates a number of features that would normally be restricted to a larger home design. A glance of the exterior reveals a simple story and a half gable running the length of the home, enveloping the majority of the interior spaces. To the rear, a pair of gables with copper roofing flanks a covered dining area and screened porch. Inside, a linear foyer reveals a generous staircase with cascading landing.
Further back, a centrally placed kitchen is connected to all of the other main level entertaining spaces through expansive cased openings. A private study serves as the perfect buffer between the homes master suite and living room. Despite its small footprint, the master suite manages to incorporate several closets, built-ins, and adjacent master bath complete with a soaker tub flanked by separate enclosures for a shower and water closet.
Upstairs, a generous double vanity bathroom is shared by a bunkroom, exercise space, and private bedroom. The bunkroom is configured to provide sleeping accommodations for up to 4 people. The rear-facing exercise has great views of the lake through a set of windows that overlook the copper roof of the screened porch below.

Our goal on this project was to create a live-able and open feeling space in a 690 square foot modern farmhouse. We planned for an open feeling space by installing tall windows and doors, utilizing pocket doors and building a vaulted ceiling. An efficient layout with hidden kitchen appliances and a concealed laundry space, built in tv and work desk, carefully selected furniture pieces and a bright and white colour palette combine to make this tiny house feel like a home. We achieved our goal of building a functionally beautiful space where we comfortably host a few friends and spend time together as a family.
John McManus

Inspiration pour une très grande façade de maison blanche design en stuc à un étage avec un toit plat.

Cette photo montre une façade de maison grise chic en panneau de béton fibré de taille moyenne et à un étage avec un toit à deux pans et un toit en shingle.

Karen Jackson Photography
Idées déco pour une grande façade de maison blanche contemporaine en stuc à un étage avec un toit à quatre pans et un toit en shingle.
Idées déco pour une grande façade de maison blanche contemporaine en stuc à un étage avec un toit à quatre pans et un toit en shingle.

Light and Airy! Fresh and Modern Architecture by Arch Studio, Inc. 2021
Cette photo montre une grande façade de maison blanche chic en stuc à un étage avec un toit à deux pans, un toit en shingle et un toit noir.
Cette photo montre une grande façade de maison blanche chic en stuc à un étage avec un toit à deux pans, un toit en shingle et un toit noir.

Cette image montre une très grande façade de maison chalet en stuc à un étage avec un toit en shingle et un toit gris.

Cette photo montre une grande façade de maison moderne en stuc à un étage avec un toit à quatre pans, un toit en métal et un toit gris.

Architect : CKA
Light grey stained cedar siding, stucco, I-beam posts at entry, and standing seam metal roof
Exemple d'une façade de maison blanche tendance en stuc à un étage avec un toit en métal, un toit à deux pans et un toit noir.
Exemple d'une façade de maison blanche tendance en stuc à un étage avec un toit en métal, un toit à deux pans et un toit noir.

The front porch of the existing house remained. It made a good proportional guide for expanding the 2nd floor. The master bathroom bumps out to the side. And, hand sawn wood brackets hold up the traditional flying-rafter eaves.
Max Sall Photography

Lane Dittoe Photographs
[FIXE] design house interors
Idée de décoration pour une façade de maison blanche vintage en stuc de taille moyenne et de plain-pied avec un toit à quatre pans et un toit en shingle.
Idée de décoration pour une façade de maison blanche vintage en stuc de taille moyenne et de plain-pied avec un toit à quatre pans et un toit en shingle.

Carry the fun outside right from the living area and out onto the cathedral covered deck. With plenty of seating and a fireplace, it's easy to cozy up and watch your favorite movie outdoors. Head downstairs to even more space with a grilling area and fire pit. The areas to entertain are endless.

Foto: Piet Niemann
Aménagement d'une façade de maison noire contemporaine en panneau de béton fibré de plain-pied avec un toit à deux pans et un toit en shingle.
Aménagement d'une façade de maison noire contemporaine en panneau de béton fibré de plain-pied avec un toit à deux pans et un toit en shingle.
Idées déco de façades de maisons en stuc et panneau de béton fibré
1