Idées déco de façades de maisons en panneau de béton fibré
Trier par :
Budget
Trier par:Populaires du jour
41 - 60 sur 30 477 photos

With a main floor master, and flowing but intimate spaces, it will function for both daily living and extended family events. Special attention was given to the siting, making sure the breath-taking views of Lake Independence are present from every room.
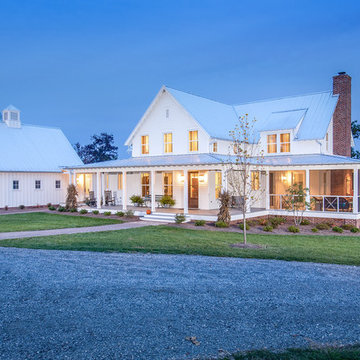
Réalisation d'une grande façade de maison blanche champêtre en panneau de béton fibré à deux étages et plus avec un toit en métal et un toit à deux pans.
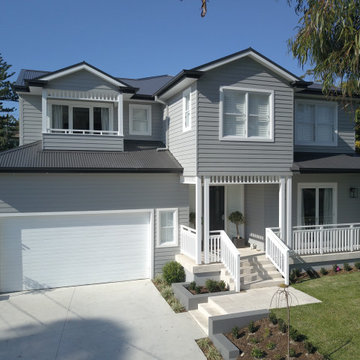
A beautiful Hamptons style custom design home
Exemple d'une grande façade de maison grise chic en panneau de béton fibré à un étage avec un toit à deux pans et un toit en métal.
Exemple d'une grande façade de maison grise chic en panneau de béton fibré à un étage avec un toit à deux pans et un toit en métal.
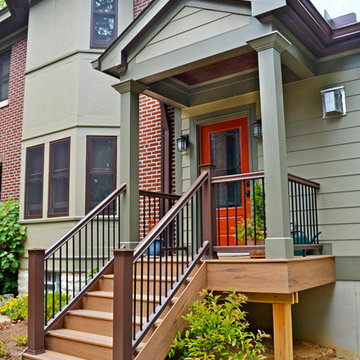
Aménagement d'une façade de maison verte classique en panneau de béton fibré de plain-pied avec un toit à deux pans et un toit en shingle.

This modern new construction home was completed using James Hardie siding in varying exposures. The color is Cobblestone.
Cette image montre une grande façade de maison beige minimaliste en panneau de béton fibré à un étage avec un toit à quatre pans et un toit en shingle.
Cette image montre une grande façade de maison beige minimaliste en panneau de béton fibré à un étage avec un toit à quatre pans et un toit en shingle.
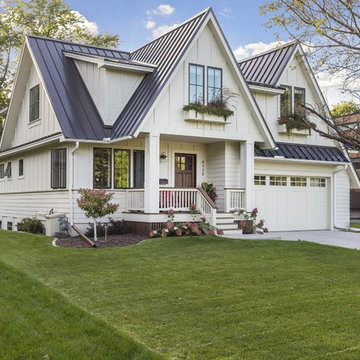
Cette photo montre une façade de maison blanche nature en panneau de béton fibré de taille moyenne et à un étage avec un toit à deux pans et un toit en métal.
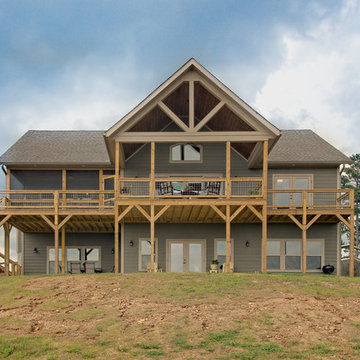
Gorgeous Craftsman mountain home with medium gray exterior paint, Structures Walnut wood stain and walnut (faux-wood) Amarr Oak Summit garage doors. Cultured stone skirt is Bucks County Ledgestone.

Exemple d'une façade de maison multicolore tendance en panneau de béton fibré à deux étages et plus et de taille moyenne avec un toit plat.
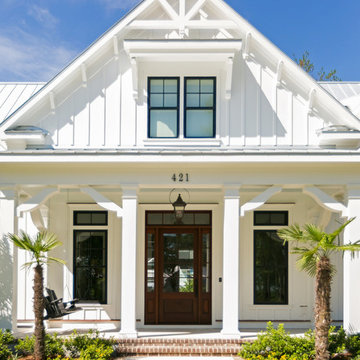
Idée de décoration pour une petite façade de maison blanche en panneau de béton fibré à un étage avec un toit à deux pans et un toit en métal.

Front elevation, highlighting double-gable entry at the front porch with double-column detail at the porch and garage. Exposed rafter tails and cedar brackets are shown, along with gooseneck vintage-style fixtures at the garage doors..

Our clients already had a cottage on Torch Lake that they loved to visit. It was a 1960s ranch that worked just fine for their needs. However, the lower level walkout became entirely unusable due to water issues. After purchasing the lot next door, they hired us to design a new cottage. Our first task was to situate the home in the center of the two parcels to maximize the view of the lake while also accommodating a yard area. Our second task was to take particular care to divert any future water issues. We took necessary precautions with design specifications to water proof properly, establish foundation and landscape drain tiles / stones, set the proper elevation of the home per ground water height and direct the water flow around the home from natural grade / drive. Our final task was to make appealing, comfortable, living spaces with future planning at the forefront. An example of this planning is placing a master suite on both the main level and the upper level. The ultimate goal of this home is for it to one day be at least a 3/4 of the year home and designed to be a multi-generational heirloom.
- Jacqueline Southby Photography
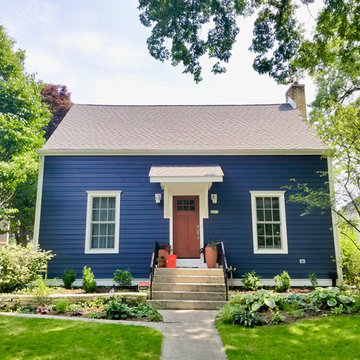
Installed James Hardie Lap Siding in ColorPlus Technology Deep Ocean, James Hardie Crown Mouldings, Frieze Boards & Trim (Smooth Texture) both in ColorPlus Technology Arctic White, Beechworth Fiberglass Double Hung Replacement Windows in Frost White on Home and Detached Garage.
Installed ProVia Front Entry Door and Back Door, New Gutters & Downspouts to (Front Elevation only) and Built new Portico Cover to Front Entry.
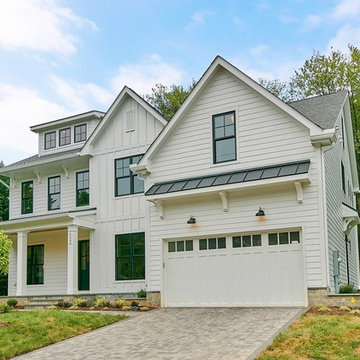
This new modern farmhouse style home includes black windows, white exterior and board and batten siding. 7 bedrooms, 7 full baths and one half bath are included in this just over 7,000 square feet home.

William David Homes
Aménagement d'une grande façade de maison beige campagne en panneau de béton fibré à un étage avec un toit à deux pans et un toit en métal.
Aménagement d'une grande façade de maison beige campagne en panneau de béton fibré à un étage avec un toit à deux pans et un toit en métal.

Idées déco pour une petite façade de maison grise bord de mer en panneau de béton fibré à un étage avec un toit à deux pans et un toit en métal.
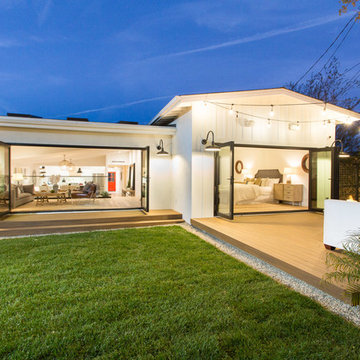
The Salty Shutters
Inspiration pour une façade de maison blanche rustique en panneau de béton fibré de taille moyenne et de plain-pied avec un toit à quatre pans et un toit en shingle.
Inspiration pour une façade de maison blanche rustique en panneau de béton fibré de taille moyenne et de plain-pied avec un toit à quatre pans et un toit en shingle.
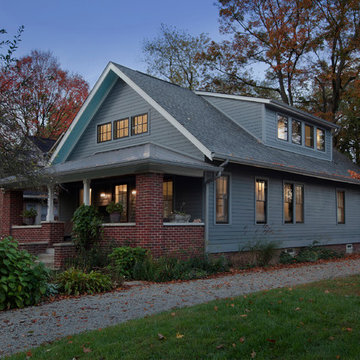
Rebuilt Craftsman-style home fits with character, scale, and charm of the existing neighborhood streetscape - Architecture/Interior Design/Renderings/Photography: HAUS | Architecture - Construction Management: WERK | Building Modern
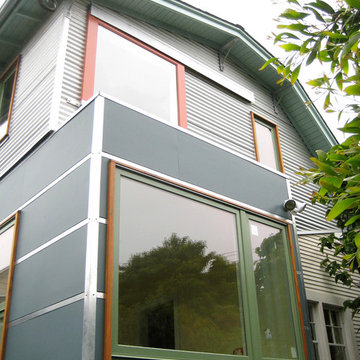
A barn door at the 2nd floor guest bedroom allows the owners to water a mini roof garden.
Idée de décoration pour une façade de maison bleue design en panneau de béton fibré de taille moyenne et à un étage avec un toit de Gambrel et un toit en shingle.
Idée de décoration pour une façade de maison bleue design en panneau de béton fibré de taille moyenne et à un étage avec un toit de Gambrel et un toit en shingle.
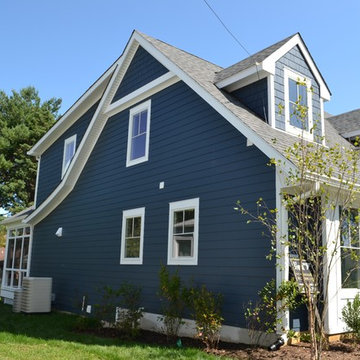
Photo by Nicole Rauzi, R.A.
Inspiration pour une façade de maison bleue traditionnelle en panneau de béton fibré de taille moyenne et à un étage avec un toit à deux pans et un toit en shingle.
Inspiration pour une façade de maison bleue traditionnelle en panneau de béton fibré de taille moyenne et à un étage avec un toit à deux pans et un toit en shingle.

This contemporary farmhouse is located on a scenic acreage in Greendale, BC. It features an open floor plan with room for hosting a large crowd, a large kitchen with double wall ovens, tons of counter space, a custom range hood and was designed to maximize natural light. Shed dormers with windows up high flood the living areas with daylight. The stairwells feature more windows to give them an open, airy feel, and custom black iron railings designed and crafted by a talented local blacksmith. The home is very energy efficient, featuring R32 ICF construction throughout, R60 spray foam in the roof, window coatings that minimize solar heat gain, an HRV system to ensure good air quality, and LED lighting throughout. A large covered patio with a wood burning fireplace provides warmth and shelter in the shoulder seasons.
Carsten Arnold Photography
Idées déco de façades de maisons en panneau de béton fibré
3