Idées déco de façades de maisons en pierre à deux étages et plus
Trier par :
Budget
Trier par:Populaires du jour
1 - 20 sur 5 266 photos

JANE BEILES
Inspiration pour une grande façade de maison grise traditionnelle en pierre à deux étages et plus avec un toit à deux pans et un toit en shingle.
Inspiration pour une grande façade de maison grise traditionnelle en pierre à deux étages et plus avec un toit à deux pans et un toit en shingle.

Client’s brief
A modern replacement dwelling designed to blend seamlessly with its natural surroundings while prioritizing high-quality design and sustainability. It is crafted to preserve the site's openness through clever landscape integration, minimizing its environmental impact.
The dwelling provides five bedrooms, five bathrooms, an open-plan living arrangement, two studies, reception/family areas, utility, storage, and an integral double garage. Furthermore, the dwelling also includes a guest house with two bedrooms and one bathroom, as well as a pool house/leisure facility.
Programme
The original 72-week programme was extended due to COVID and lockdown. Following lockdown, there were issues with supplies and extra works were requested by the clients (tennis court, new landscape, etc.). It took around two years to complete with extra time allocated for the landscaping.
Materials
The construction of the building is based on a combination of traditional and modern techniques.
Structure: reinforced concrete + steel frame
External walls: concrete block cavity walls clad in natural stone (bonded). First floor has areas of natural stone ventilated facade.
Glazing: double glazing with solar protection coating and aluminium frames.
Roof and terraces: ceramic finish RAF system
Flooring: timber floor for Sky Lounge and Lower Ground Floor. Natural stone for Upper Ground Floor and ceramic tiles for bathrooms.
Landscape and access: granite setts and granite stepping stones.
Budget constraints
The original project had to be adjusted which implied some value engineering and redesign of some areas including removing the pond, heated pool, AC throughout.
How the project contributes to its environment
Due to the sensitive location within the Metropolitan Green Belt, we carefully considered the scale and massing to achieve less impact than that of the existing. Our strategy was to develop a proposal which integrates within the setting.
The dwelling is built into the landscape, so the lower ground floor level is a partial basement opening towards the rear, capturing downhill views over the site. The first-floor element is offset from the external envelope, reducing its appearance. The dwelling adopts a modern flat roof design lowering the roof finish level and reducing its impact.
The proposed material palette consists of marble and limestone; natural material providing longevity. Marble stone finishes the lower ground floor levels, meeting the landscape. The upper ground floor has a smooth limestone finish, with contemporary architectural detailing. The mirror glazed box on top of the building containing the Sky Lounge appears as a lighter architectural form, sitting on top of the heavier, grounded form below and nearly disappearing reflecting the surrounding trees and sky.
The project aims to minimize waste disposal by treating foul water through a treatment plant and discharging surface water back to the ground. It incorporates a highly efficient Ground Source Heat Pump system that is environmentally friendly, and the house utilizes MVHR to significantly reduce heat loss. The project features high-spec insulation throughout to minimize heat loss.
Experience of occupants
The clients are proud of the house, the fantastic design (a landmark in the area) and the everyday use of the building.

Lake Keowee estate home with steel doors and windows, large outdoor living with kitchen, chimney pots, legacy home situated on 5 lots on beautiful Lake Keowee in SC
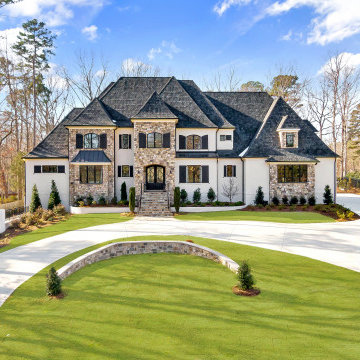
Painted brick and natural stone on this light transitional home in Cary, NC. Black Pella Windows offer a nice contrast with the white painted brick and the colored stone over the entire exterior.

Modern Contemporary Villa exterior with black aluminum tempered full pane windows and doors, that brings in natural lighting. Featuring contrasting textures on the exterior with stucco, limestone and teak. Cans and black exterior sconces to bring light to exterior. Landscaping with beautiful hedge bushes, arborvitae trees, fresh sod and japanese cherry blossom. 4 car garage seen at right and concrete 25 car driveway. Custom treated lumber retention wall.
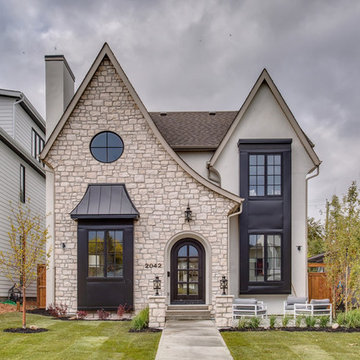
Aménagement d'une façade de maison campagne en pierre à deux étages et plus.
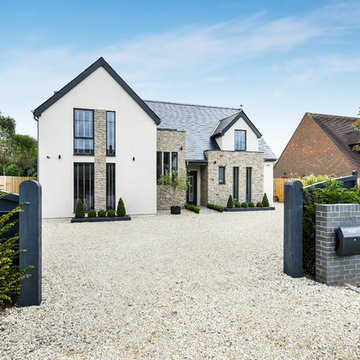
Timber Framed 2,700sq ft family home
Cette image montre une grande façade de maison blanche design en pierre à deux étages et plus avec un toit à quatre pans.
Cette image montre une grande façade de maison blanche design en pierre à deux étages et plus avec un toit à quatre pans.
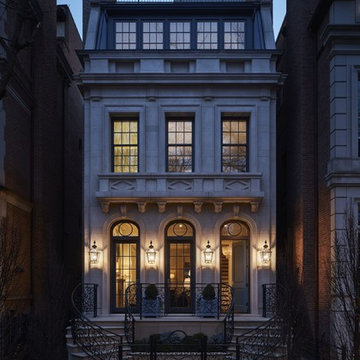
Nathan Kirkman
Inspiration pour une très grande façade de maison beige traditionnelle en pierre à deux étages et plus avec un toit plat.
Inspiration pour une très grande façade de maison beige traditionnelle en pierre à deux étages et plus avec un toit plat.
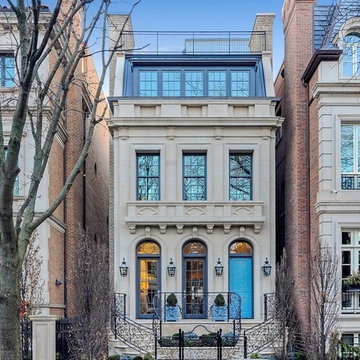
VHT Studios/James Wallace
Exemple d'une grande façade de maison beige chic en pierre à deux étages et plus avec un toit plat.
Exemple d'une grande façade de maison beige chic en pierre à deux étages et plus avec un toit plat.
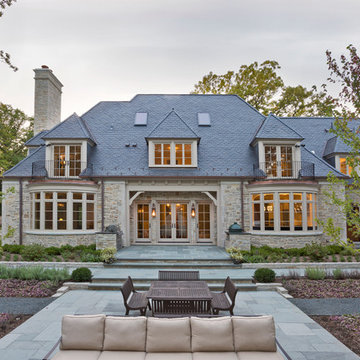
Jon Cancelino
Cette photo montre une façade de maison beige chic en pierre à deux étages et plus avec un toit à quatre pans.
Cette photo montre une façade de maison beige chic en pierre à deux étages et plus avec un toit à quatre pans.
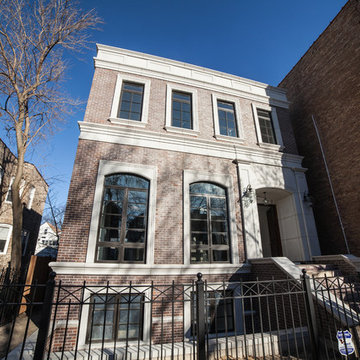
Réalisation d'une grande façade de maison beige tradition en pierre à deux étages et plus avec un toit plat.
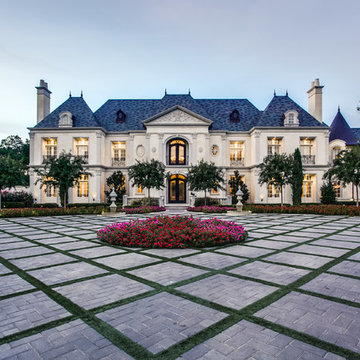
Front elevation.
Photography by Shoot-2-sell.
Aménagement d'une très grande façade de maison beige classique en pierre à deux étages et plus avec un toit à quatre pans et un toit en shingle.
Aménagement d'une très grande façade de maison beige classique en pierre à deux étages et plus avec un toit à quatre pans et un toit en shingle.
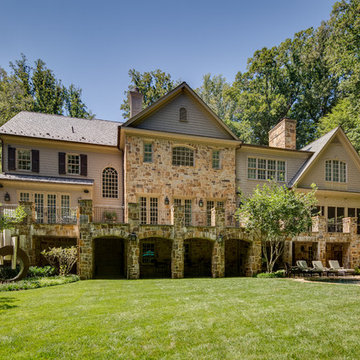
Maryland Photography, Inc.
Idée de décoration pour une grande façade de maison marron champêtre en pierre à deux étages et plus avec un toit à deux pans.
Idée de décoration pour une grande façade de maison marron champêtre en pierre à deux étages et plus avec un toit à deux pans.
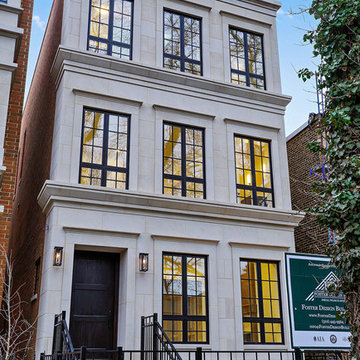
Inspiration pour une grande façade de maison blanche design en pierre à deux étages et plus.
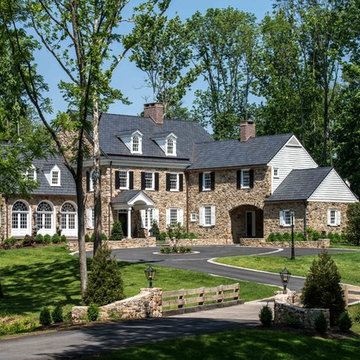
Angle Eye Photography
Cette photo montre une grande façade de maison marron chic en pierre à deux étages et plus avec un toit à deux pans et un toit en shingle.
Cette photo montre une grande façade de maison marron chic en pierre à deux étages et plus avec un toit à deux pans et un toit en shingle.
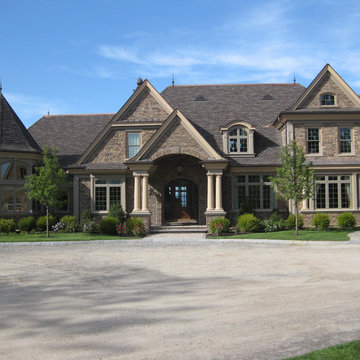
Cette image montre une très grande façade de maison marron craftsman en pierre à deux étages et plus avec un toit à deux pans et un toit en tuile.
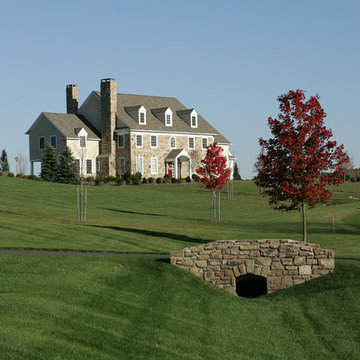
Cette image montre une façade de maison traditionnelle en pierre à deux étages et plus avec un toit à deux pans.
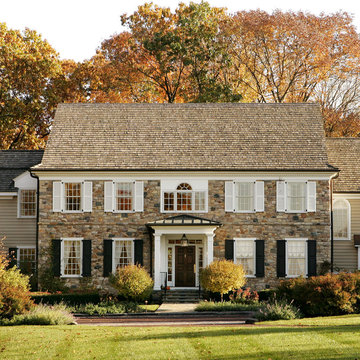
Custom home in Bucks County designed and built by Trueblood.
[photo: Tom Grimes]
Aménagement d'une façade de maison classique en pierre à deux étages et plus avec un toit à deux pans.
Aménagement d'une façade de maison classique en pierre à deux étages et plus avec un toit à deux pans.
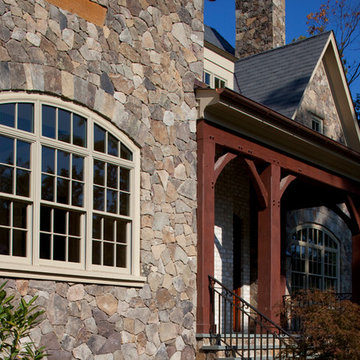
Front Porch
Réalisation d'une très grande façade de maison beige tradition en pierre à deux étages et plus.
Réalisation d'une très grande façade de maison beige tradition en pierre à deux étages et plus.
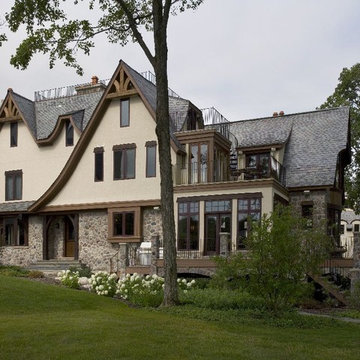
http://www.pickellbuilders.com. Photography by Linda Oyama Bryan.
Stone, Stucco and Cedar Chateau with Iron Balconies and railing, rustic timber details. blue stone walkways and porches. Grey, green and royal purple slate roofing.
Idées déco de façades de maisons en pierre à deux étages et plus
1