Idées déco de façades de maisons en pierre avec un toit noir
Trier par :
Budget
Trier par:Populaires du jour
1 - 20 sur 738 photos

Inspiration for a contemporary barndominium
Idées déco pour une grande façade de maison blanche contemporaine en pierre de plain-pied avec un toit en métal et un toit noir.
Idées déco pour une grande façade de maison blanche contemporaine en pierre de plain-pied avec un toit en métal et un toit noir.

This 1959 Mid Century Modern Home was falling into disrepair, but the team at Haven Design and Construction could see the true potential. By preserving the beautiful original architectural details, such as the linear stacked stone and the clerestory windows, the team had a solid architectural base to build new and interesting details upon. The small dark foyer was visually expanded by installing a new "see through" walnut divider wall between the foyer and the kitchen. The bold geometric design of the new walnut dividing wall has become the new architectural focal point of the open living area.

Inspiration pour une façade de maison blanche vintage en pierre de taille moyenne et de plain-pied avec un toit à deux pans, un toit en métal et un toit noir.

Cottage stone thin veneer, new LP siding and trim, new Marvin windows with new divided lite patterns, new stained oak front door and light fixtures
Cette photo montre une façade de maison grise chic en pierre et bardage à clin de taille moyenne et à niveaux décalés avec un toit à quatre pans, un toit en shingle et un toit noir.
Cette photo montre une façade de maison grise chic en pierre et bardage à clin de taille moyenne et à niveaux décalés avec un toit à quatre pans, un toit en shingle et un toit noir.
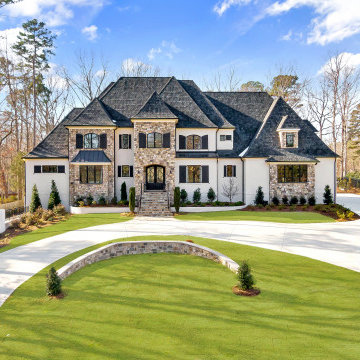
Painted brick and natural stone on this light transitional home in Cary, NC. Black Pella Windows offer a nice contrast with the white painted brick and the colored stone over the entire exterior.

Réalisation d'une très grande façade de maison grise minimaliste en pierre à trois étages et plus avec un toit plat, un toit en métal et un toit noir.
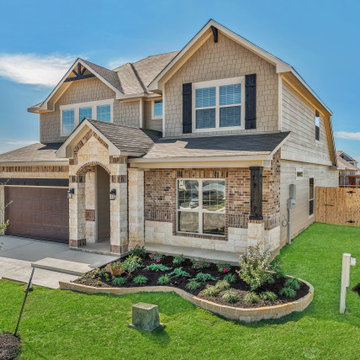
Exemple d'une grande façade de maison blanche craftsman en pierre à un étage avec un toit à quatre pans, un toit en shingle et un toit noir.

Exterior rear view
Aménagement d'une très grande façade de maison noire contemporaine en pierre et bardage à clin à un étage avec un toit à deux pans, un toit en métal et un toit noir.
Aménagement d'une très grande façade de maison noire contemporaine en pierre et bardage à clin à un étage avec un toit à deux pans, un toit en métal et un toit noir.
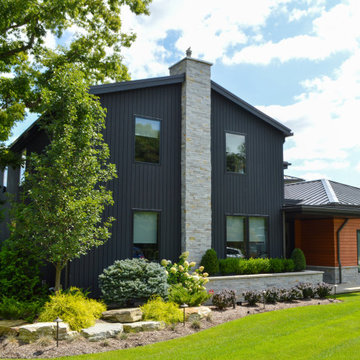
This lovely, contemporary lakeside home underwent a major renovation that also involved a two-story addition. Every room’s design takes full advantage of the stunning lake view. First floor changes include all new flooring from Urban Floor, foyer update, expanded great room, patio with fireplace and hot tub, office area, laundry room, and a main bedroom and bath. Second-floor changes include all new flooring from Urban Floor, a workout room with sauna, lounge, and a balcony with an iron spiral staircase descending to the first-floor patio. The exterior transformation includes stained cedar siding offset with natural stone cladding, a metal roof, and a wrought iron entry door my Monarch.
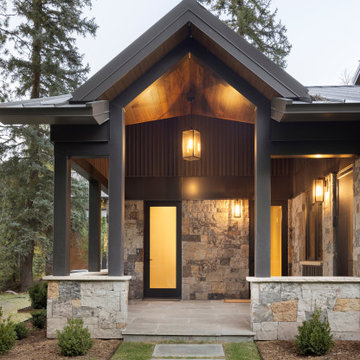
The strongest feature of this design is the passage of natural sunlight through every space in the home. The grand hall with clerestory windows, the glazed connection bridge from the primary garage to the Owner’s foyer aligns with the dramatic lighting to allow this home glow both day and night. This light is influenced and inspired by the evergreen forest on the banks of the Florida River. The goal was to organically showcase warm tones and textures and movement. To do this, the surfaces featured are walnut floors, walnut grain matched cabinets, walnut banding and casework along with other wood accents such as live edge countertops, dining table and benches. To further play with an organic feel, thickened edge Michelangelo Quartzite Countertops are at home in the kitchen and baths. This home was created to entertain a large family while providing ample storage for toys and recreational vehicles. Between the two oversized garages, one with an upper game room, the generous riverbank laws, multiple patios, the outdoor kitchen pavilion, and the “river” bath, this home is both private and welcoming to family and friends…a true entertaining retreat.
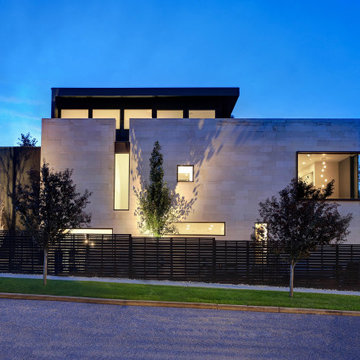
The Shoshone residence is envisioned as a monumental limestone volume that will house an eclectic collection of art and sculpture. The project examines unique lighting conditions throughout the day by utilizing a series of curved light scoops to direct and filter the illumination. These light scoops vary in size and shape in order to materialize a distinct set of experiences throughout the residence. The project rises three stories connecting the ground level neighboring community gardens to the city-wide panorama from the roof deck above. The vertical circulation linking these moments is contained within the largest light scoop monitor.

Custer Creek Farms is the perfect location for this Ultra Modern Farmhouse. Open, estate sized lots and country living with all the amenities of Frisco, TX. From first glance this home takes your breath away. Custom 10ft wide black iron entry with 5ft pivot door welcomes you inside. Your eyes are immediately drawn to the 60" custom ribbon fireplace with wrap around black tile. This home has 5 bedrooms and 5.5 bathrooms. The master suite boasts dramatic vaulted ceilings, 5-piece master bath and walk-in closet. The main kitchen is a work of art. Color of the Year, Naval painted cabinets. Gold hardware, plumbing fixtures and lighting accents. The second kitchen has all the conveniences for creating gourmet meals while staying hidden for entertaining mess free. Incredible one of a kind lighting is meticulously placed throughout the home for the ultimate wow factor. In home theater, loft and exercise room completes this exquisite custom home!
.
.
.
#modernfarmhouse #texasfarmhouse #texasmodern #blackandwhite #irondoor #customhomes #dfwhomes #texashomes #friscohomes #friscobuilder #customhomebuilder #custercreekfarms #salcedohomes #salcedocustomhomes #dreamdesignbuild #progressphotos #builtbysalcedo #faithfamilyandbeautifulhomes #2020focus #ultramodern #ribbonfireplace #dirtykitchen #navalcabinets #lightfixures #newconstruction #buildnew
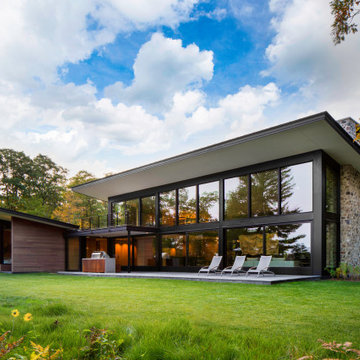
Framed by rustic fieldstone and modern black windows, the main living space, a walk-out balcony, and a wing of three guest suites all overlook the lake at our Modern Northwoods Cabin. An outdoor kitchen, green roof, private guest suite patios, and a bocce ball court (behind the fieldstone wall) are just some of the unexpected luxuries of this modern lodge.
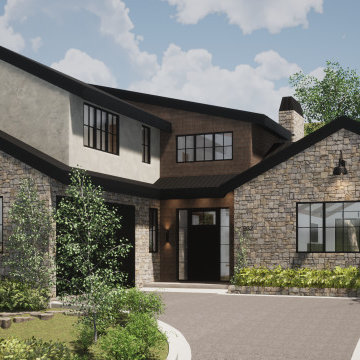
Front Facade Design
Idées déco pour une façade de maison blanche classique en pierre et bardeaux de taille moyenne et à un étage avec un toit à deux pans, un toit mixte et un toit noir.
Idées déco pour une façade de maison blanche classique en pierre et bardeaux de taille moyenne et à un étage avec un toit à deux pans, un toit mixte et un toit noir.
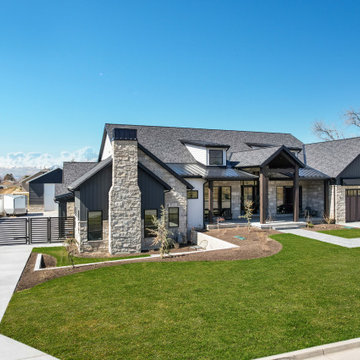
Idées déco pour une grande façade de maison noire classique en pierre et planches et couvre-joints à un étage avec un toit à deux pans, un toit mixte et un toit noir.
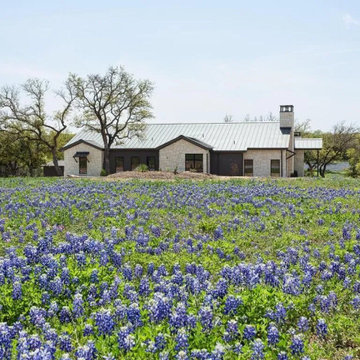
Inspiration for a contemporary barndominium
Inspiration pour une grande façade de maison blanche design en pierre de plain-pied avec un toit en métal et un toit noir.
Inspiration pour une grande façade de maison blanche design en pierre de plain-pied avec un toit en métal et un toit noir.
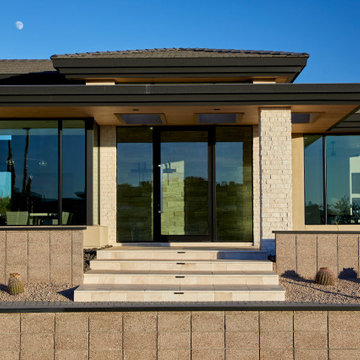
Cette image montre une grande façade de maison beige en pierre de plain-pied avec un toit plat, un toit mixte et un toit noir.
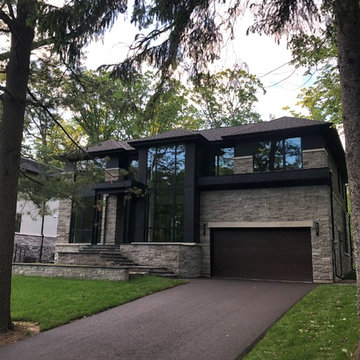
New Age Design
Exemple d'une grande façade de maison noire tendance en pierre à un étage avec un toit à quatre pans, un toit en shingle et un toit noir.
Exemple d'une grande façade de maison noire tendance en pierre à un étage avec un toit à quatre pans, un toit en shingle et un toit noir.

View of front porch and flower beds.
Réalisation d'une très grande façade de maison blanche tradition en pierre de plain-pied avec un toit à quatre pans, un toit en métal et un toit noir.
Réalisation d'une très grande façade de maison blanche tradition en pierre de plain-pied avec un toit à quatre pans, un toit en métal et un toit noir.
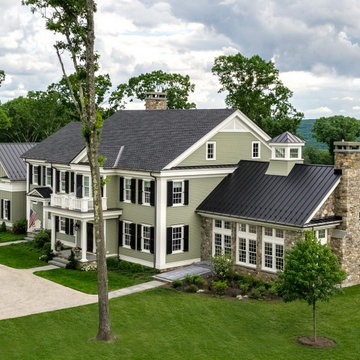
Entry
Réalisation d'une grande façade de maison verte tradition en pierre et bardage à clin à un étage avec un toit à deux pans, un toit mixte et un toit noir.
Réalisation d'une grande façade de maison verte tradition en pierre et bardage à clin à un étage avec un toit à deux pans, un toit mixte et un toit noir.
Idées déco de façades de maisons en pierre avec un toit noir
1