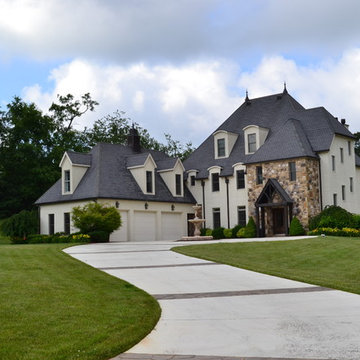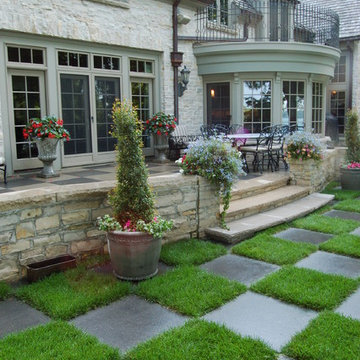Idées déco de façades de maisons en pierre et briques peintes
Trier par :
Budget
Trier par:Populaires du jour
1 - 20 sur 34 235 photos
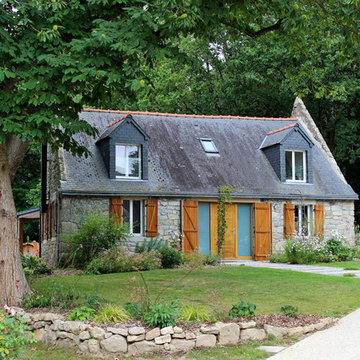
Idées déco pour une façade de maison beige campagne en pierre à un étage avec un toit à deux pans et un toit en shingle.
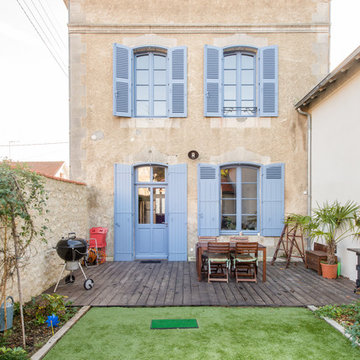
Jours & Nuits © Houzz 2018
Cette image montre une façade de maison beige nordique en pierre à un étage avec un toit à quatre pans et un toit en shingle.
Cette image montre une façade de maison beige nordique en pierre à un étage avec un toit à quatre pans et un toit en shingle.
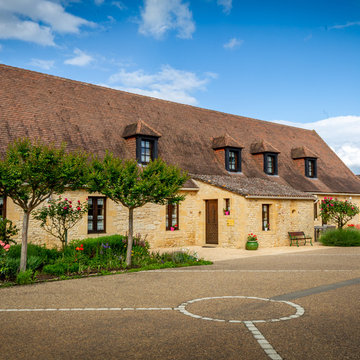
Cyril Caballero
Réalisation d'une façade de maison beige champêtre en pierre à un étage avec un toit à quatre pans et un toit en tuile.
Réalisation d'une façade de maison beige champêtre en pierre à un étage avec un toit à quatre pans et un toit en tuile.
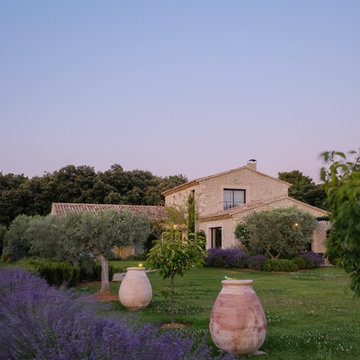
Pascal Otlinghaus
Réalisation d'une façade de maison beige méditerranéenne en pierre à un étage avec un toit à deux pans et un toit en tuile.
Réalisation d'une façade de maison beige méditerranéenne en pierre à un étage avec un toit à deux pans et un toit en tuile.
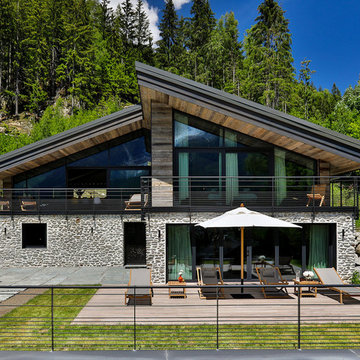
Réalisation d'une façade de maison chalet en pierre à un étage avec un toit en appentis.
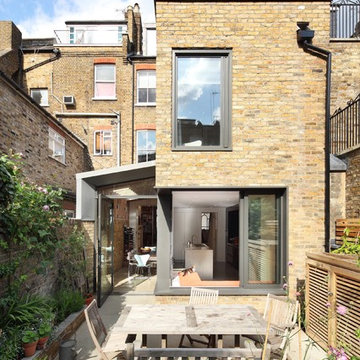
Alan Williams Photography
Idées déco pour une façade de maison contemporaine en pierre à un étage.
Idées déco pour une façade de maison contemporaine en pierre à un étage.

JANE BEILES
Inspiration pour une grande façade de maison grise traditionnelle en pierre à deux étages et plus avec un toit à deux pans et un toit en shingle.
Inspiration pour une grande façade de maison grise traditionnelle en pierre à deux étages et plus avec un toit à deux pans et un toit en shingle.

Aménagement d'une grande façade de maison grise moderne en pierre et bardage à clin de plain-pied avec un toit plat.

Ward Jewell, AIA was asked to design a comfortable one-story stone and wood pool house that was "barn-like" in keeping with the owner’s gentleman farmer concept. Thus, Mr. Jewell was inspired to create an elegant New England Stone Farm House designed to provide an exceptional environment for them to live, entertain, cook and swim in the large reflection lap pool.
Mr. Jewell envisioned a dramatic vaulted great room with hand selected 200 year old reclaimed wood beams and 10 foot tall pocketing French doors that would connect the house to a pool, deck areas, loggia and lush garden spaces, thus bringing the outdoors in. A large cupola “lantern clerestory” in the main vaulted ceiling casts a natural warm light over the graceful room below. The rustic walk-in stone fireplace provides a central focal point for the inviting living room lounge. Important to the functionality of the pool house are a chef’s working farm kitchen with open cabinetry, free-standing stove and a soapstone topped central island with bar height seating. Grey washed barn doors glide open to reveal a vaulted and beamed quilting room with full bath and a vaulted and beamed library/guest room with full bath that bookend the main space.
The private garden expanded and evolved over time. After purchasing two adjacent lots, the owners decided to redesign the garden and unify it by eliminating the tennis court, relocating the pool and building an inspired "barn". The concept behind the garden’s new design came from Thomas Jefferson’s home at Monticello with its wandering paths, orchards, and experimental vegetable garden. As a result this small organic farm, was born. Today the farm produces more than fifty varieties of vegetables, herbs, and edible flowers; many of which are rare and hard to find locally. The farm also grows a wide variety of fruits including plums, pluots, nectarines, apricots, apples, figs, peaches, guavas, avocados (Haas, Fuerte and Reed), olives, pomegranates, persimmons, strawberries, blueberries, blackberries, and ten different types of citrus. The remaining areas consist of drought-tolerant sweeps of rosemary, lavender, rockrose, and sage all of which attract butterflies and dueling hummingbirds.
Photo Credit: Laura Hull Photography. Interior Design: Jeffrey Hitchcock. Landscape Design: Laurie Lewis Design. General Contractor: Martin Perry Premier General Contractors
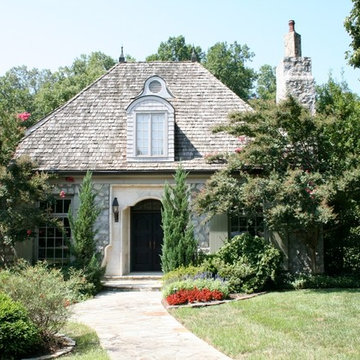
This beautiful cottage is a part of french country inspired village designed by Leo Dowell and built by David Simonini. With Leo's designs, we fabricated the hand carved limestone entry for this home. Our team of design professionals is available to answer any questions you may have at: (828) 681-5111.
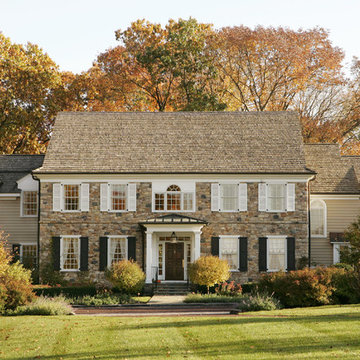
Custom home in Bucks County PA designed and built by Trueblood.
[photo: Tom Grimes]
Exemple d'une façade de maison chic en pierre à un étage avec un toit à deux pans.
Exemple d'une façade de maison chic en pierre à un étage avec un toit à deux pans.
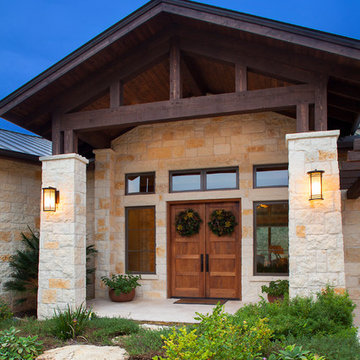
Front courtyard features natural wreaths on the front doors.
Tre Dunham with Fine Focus Photography
Cette image montre une façade de maison rustique en pierre.
Cette image montre une façade de maison rustique en pierre.
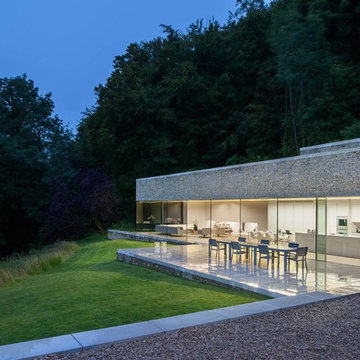
Hufton & Crow
Réalisation d'une façade de maison beige minimaliste en pierre de plain-pied.
Réalisation d'une façade de maison beige minimaliste en pierre de plain-pied.
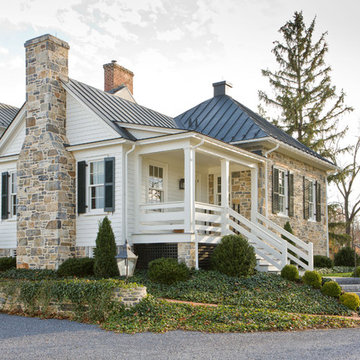
© Gordon Beall
Inspiration pour une façade de maison traditionnelle en pierre.
Inspiration pour une façade de maison traditionnelle en pierre.
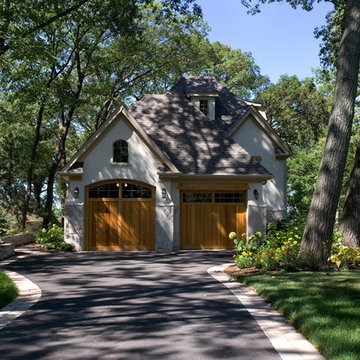
Linda Oyama Bryan
Exemple d'une façade de maison beige en pierre de taille moyenne et à un étage avec un toit à quatre pans.
Exemple d'une façade de maison beige en pierre de taille moyenne et à un étage avec un toit à quatre pans.
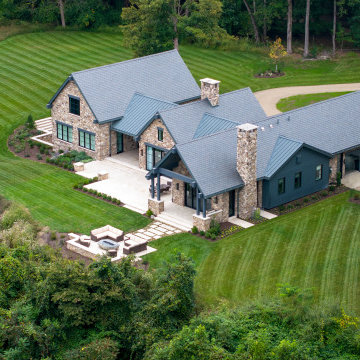
Cette image montre une grande façade de maison grise traditionnelle en pierre et planches et couvre-joints à un étage avec un toit à deux pans, un toit en métal et un toit gris.
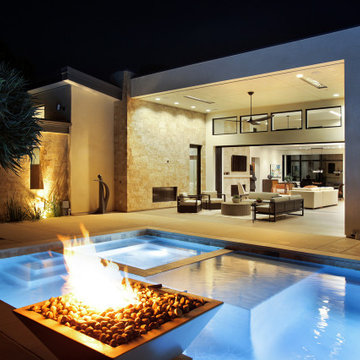
Inspiration pour une grande façade de maison beige minimaliste en pierre de plain-pied avec un toit en appentis, un toit en métal et un toit gris.

The home features high clerestory windows and a welcoming front porch, nestled between beautiful live oaks.
Idées déco pour une façade de maison grise campagne en pierre et planches et couvre-joints de taille moyenne et de plain-pied avec un toit à deux pans, un toit en métal et un toit gris.
Idées déco pour une façade de maison grise campagne en pierre et planches et couvre-joints de taille moyenne et de plain-pied avec un toit à deux pans, un toit en métal et un toit gris.
Idées déco de façades de maisons en pierre et briques peintes
1
