Idées déco de façades de maisons en planches et couvre-joints avec un toit à croupette
Trier par :
Budget
Trier par:Populaires du jour
1 - 20 sur 90 photos
1 sur 3
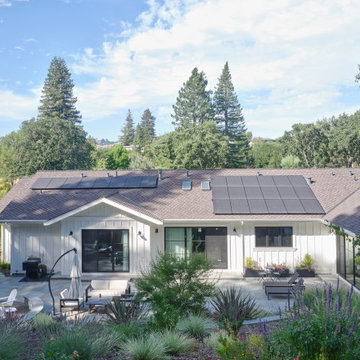
This Lafayette, California, modern farmhouse is all about laid-back luxury. Designed for warmth and comfort, the home invites a sense of ease, transforming it into a welcoming haven for family gatherings and events.
The backyard oasis beckons with its inviting ambience, providing ample space for relaxation and cozy gatherings. A perfect retreat for enjoying outdoor moments in comfort.
Project by Douglah Designs. Their Lafayette-based design-build studio serves San Francisco's East Bay areas, including Orinda, Moraga, Walnut Creek, Danville, Alamo Oaks, Diablo, Dublin, Pleasanton, Berkeley, Oakland, and Piedmont.
For more about Douglah Designs, click here: http://douglahdesigns.com/
To learn more about this project, see here:
https://douglahdesigns.com/featured-portfolio/lafayette-modern-farmhouse-rebuild/
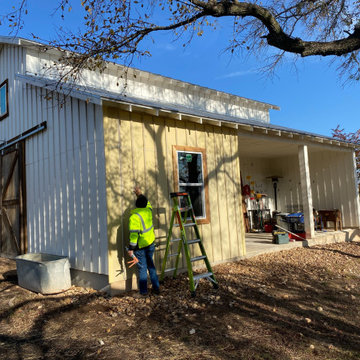
Exterior - we enclosed this area for a storage room and cat house!
Cette image montre une façade de maison blanche rustique en panneau de béton fibré et planches et couvre-joints avec un toit à croupette et un toit en métal.
Cette image montre une façade de maison blanche rustique en panneau de béton fibré et planches et couvre-joints avec un toit à croupette et un toit en métal.

Exemple d'une grande façade de maison marron tendance en planches et couvre-joints à un étage avec un revêtement mixte, un toit à croupette, un toit mixte et un toit marron.
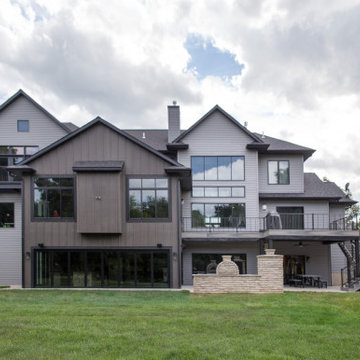
In this Cedar Rapids residence, sophistication meets bold design, seamlessly integrating dynamic accents and a vibrant palette. Every detail is meticulously planned, resulting in a captivating space that serves as a modern haven for the entire family.
With an elegant gray-beige palette, the home's exterior exudes sophistication and style. The harmonious tones create a visually appealing facade, showcasing a refined aesthetic.
---
Project by Wiles Design Group. Their Cedar Rapids-based design studio serves the entire Midwest, including Iowa City, Dubuque, Davenport, and Waterloo, as well as North Missouri and St. Louis.
For more about Wiles Design Group, see here: https://wilesdesigngroup.com/
To learn more about this project, see here: https://wilesdesigngroup.com/cedar-rapids-dramatic-family-home-design
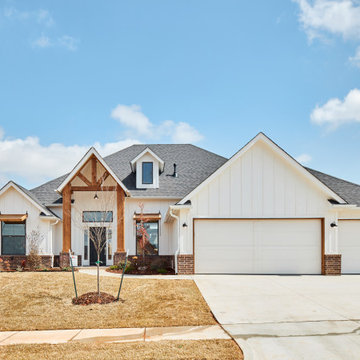
You will love the 12 foot ceilings, stunning kitchen, beautiful floors and accent tile detail in the secondary bath. This one level plan also offers a media room, study and formal dining. This award winning floor plan has been featured as a model home and can be built with different modifications.

Réalisation d'une façade de maison marron chalet en planches et couvre-joints et adobe de plain-pied et de taille moyenne avec un toit à croupette, un toit en shingle et un toit rouge.
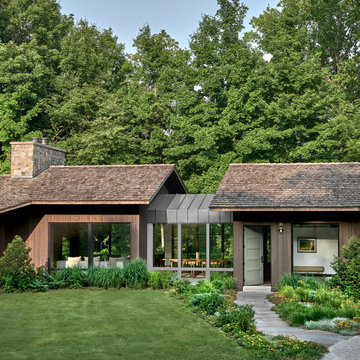
The metal roofed dining room links the two wings of the house while providing views down to the water in one direction and up to an open meadow in the other.
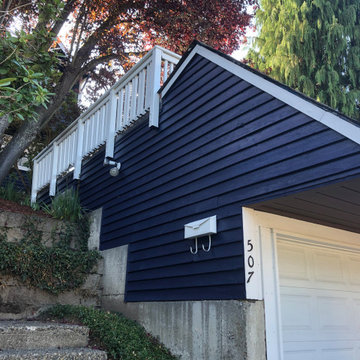
Exterior painting of the house+restoration of old wood
Cette image montre une façade de maison bleue traditionnelle en bois et planches et couvre-joints de taille moyenne et à un étage avec un toit à croupette et un toit mixte.
Cette image montre une façade de maison bleue traditionnelle en bois et planches et couvre-joints de taille moyenne et à un étage avec un toit à croupette et un toit mixte.
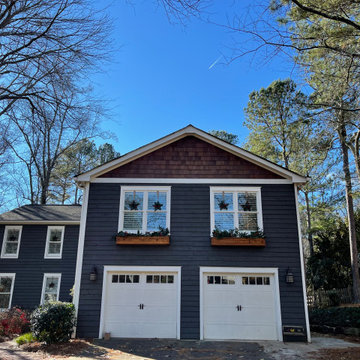
Originally, they found Atlanta Curb Appeal because we had already worked on several homes in their East Cobb Chimney Springs neighborhood. At first, this project started out as a simple add-on. The homeowner wanted a master bedroom built above the garage, but as the homeowner started talking about options with us, they decided to go even bigger. Great ideas just kept piling up! When all was said and done, they decided to also update the exterior of the house and refresh the kids’ bathrooms.
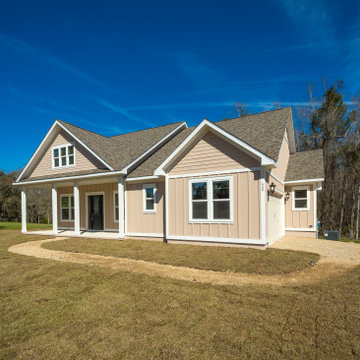
Custom home with board and batten siding and single hung windows.
Cette photo montre une façade de maison beige chic en planches et couvre-joints de taille moyenne et de plain-pied avec un revêtement mixte, un toit à croupette, un toit en shingle et un toit marron.
Cette photo montre une façade de maison beige chic en planches et couvre-joints de taille moyenne et de plain-pied avec un revêtement mixte, un toit à croupette, un toit en shingle et un toit marron.
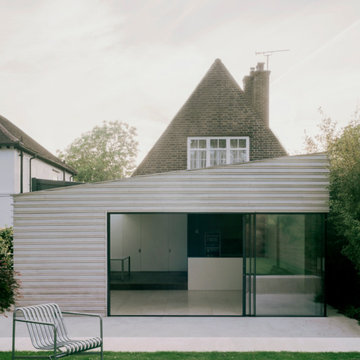
A young family of four, have commissioned FPA to extend their steep roofed cottage in the suburban town of Purley, Croydon.
This project offers the opportunity to revise and refine concepts and principles that FPA had outlined in the design of their house extension project in Surbiton and similarly, here too, the project is split into two separate sub-briefs and organised, once again, around two distinctive new buildings.
The side extension is monolithic, with hollowed-out apertures and finished in dark painted render to harmonise with the somber bricks and accommodates ancillary functions.
The back extension is conceived as a spatial sun and light catcher.
An architectural nacre piece is hung indoors to "catch the light" from nearby sources. A precise study of the sun path has inspired the careful insertion of openings of different types and shapes to direct one's view towards the outside.
The new building is articulated by 'pulling' and 'stretching' its edges to produce a dramatic sculptural interior.
The back extension is clad with three-dimensional textured timber boards to produce heavy shades and augment its sculptural properties, creating a stronger relationship with the mature trees at the end of the back garden.
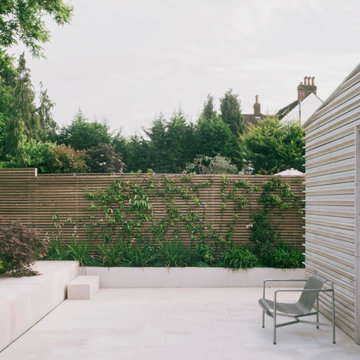
A young family of four, have commissioned FPA to extend their steep roofed cottage in the suburban town of Purley, Croydon.
This project offers the opportunity to revise and refine concepts and principles that FPA had outlined in the design of their house extension project in Surbiton and similarly, here too, the project is split into two separate sub-briefs and organised, once again, around two distinctive new buildings.
The side extension is monolithic, with hollowed-out apertures and finished in dark painted render to harmonise with the somber bricks and accommodates ancillary functions.
The back extension is conceived as a spatial sun and light catcher.
An architectural nacre piece is hung indoors to "catch the light" from nearby sources. A precise study of the sun path has inspired the careful insertion of openings of different types and shapes to direct one's view towards the outside.
The new building is articulated by 'pulling' and 'stretching' its edges to produce a dramatic sculptural interior.
The back extension is clad with three-dimensional textured timber boards to produce heavy shades and augment its sculptural properties, creating a stronger relationship with the mature trees at the end of the back garden.
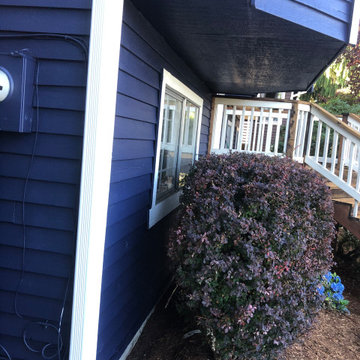
Exterior painting of the house+restoration of old wood
Inspiration pour une façade de maison bleue traditionnelle en bois et planches et couvre-joints de taille moyenne et à un étage avec un toit à croupette et un toit mixte.
Inspiration pour une façade de maison bleue traditionnelle en bois et planches et couvre-joints de taille moyenne et à un étage avec un toit à croupette et un toit mixte.
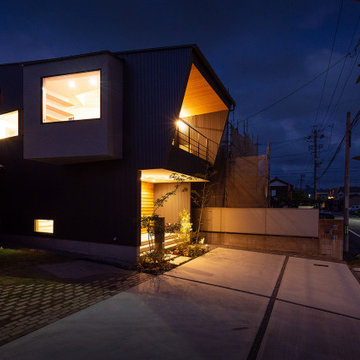
夕暮れ時の外観。開口部の数を絞り、一つ一つの開口部を大きくとることで、開口部から漏れる灯りが、夜景では一層際立っています。夜間照明により、陰影が深まり素材の形状がよく出ています。
Cette image montre une petite façade de maison métallique et grise nordique en planches et couvre-joints à un étage avec un toit à croupette, un toit en métal et un toit gris.
Cette image montre une petite façade de maison métallique et grise nordique en planches et couvre-joints à un étage avec un toit à croupette, un toit en métal et un toit gris.
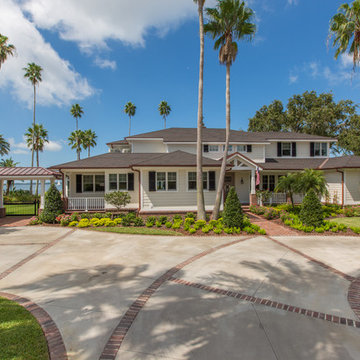
Custom Home Build
Idée de décoration pour une façade de maison blanche en bois et planches et couvre-joints de taille moyenne et à un étage avec un toit à croupette, un toit en shingle et un toit marron.
Idée de décoration pour une façade de maison blanche en bois et planches et couvre-joints de taille moyenne et à un étage avec un toit à croupette, un toit en shingle et un toit marron.
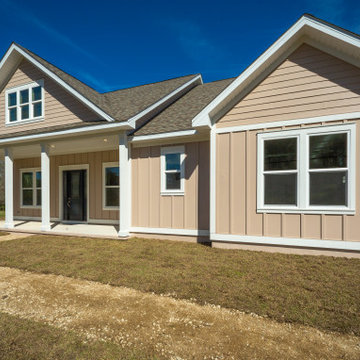
Custom home with board and batten siding and single hung windows.
Inspiration pour une façade de maison beige traditionnelle en planches et couvre-joints de taille moyenne et de plain-pied avec un revêtement mixte, un toit à croupette, un toit en shingle et un toit marron.
Inspiration pour une façade de maison beige traditionnelle en planches et couvre-joints de taille moyenne et de plain-pied avec un revêtement mixte, un toit à croupette, un toit en shingle et un toit marron.
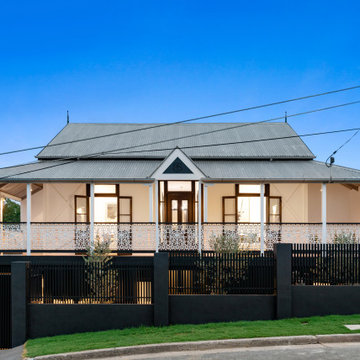
Beautiful Queenslander transformed into a contemporary masterpiece where the best of the old meets the grandeur and exquisite architecual detail expected of a Hart Home.
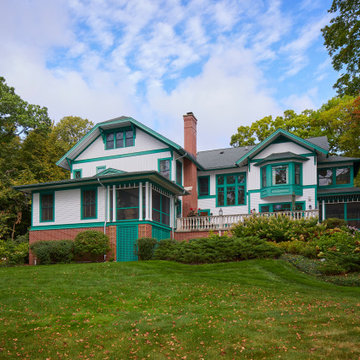
Aménagement d'une façade de maison blanche classique en planches et couvre-joints à deux étages et plus avec un revêtement mixte, un toit à croupette, un toit en shingle et un toit noir.
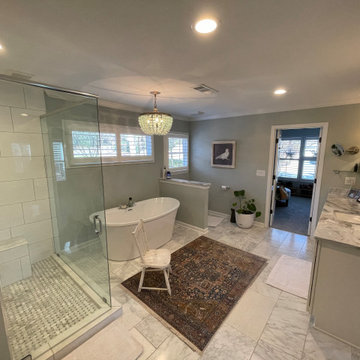
Originally, they found Atlanta Curb Appeal because we had already worked on several homes in their East Cobb Chimney Springs neighborhood. At first, this project started out as a simple add-on. The homeowner wanted a master bedroom built above the garage, but as the homeowner started talking about options with us, they decided to go even bigger. Great ideas just kept piling up! When all was said and done, they decided to also update the exterior of the house and refresh the kids’ bathrooms.
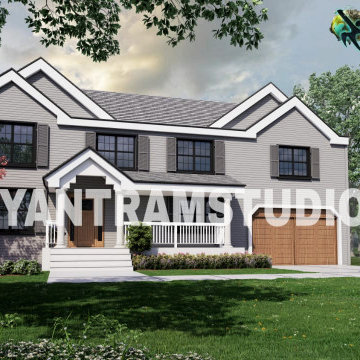
This is 3d exterior design of villa with landscape area design. The above project shows 3d design of two floor villa with rooftop, garage slot & landscape area with greenery. This architectural design have gable roof, frontyard garden area, stairs in front of main door.
Idées déco de façades de maisons en planches et couvre-joints avec un toit à croupette
1