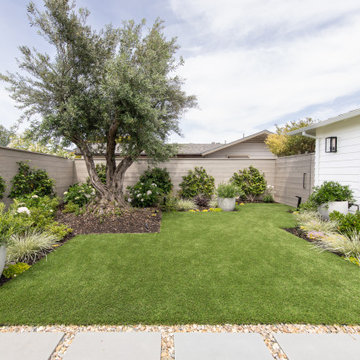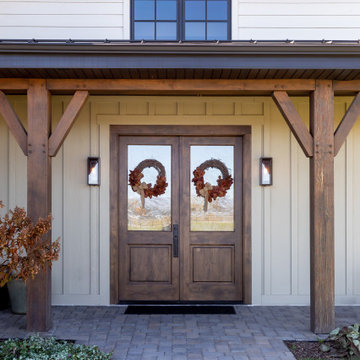Idées déco de façades de maisons en planches et couvre-joints de plain-pied
Trier par :
Budget
Trier par:Populaires du jour
1 - 20 sur 2 205 photos

Welcome to our beautiful, brand-new Laurel A single module suite. The Laurel A combines flexibility and style in a compact home at just 504 sq. ft. With one bedroom, one full bathroom, and an open-concept kitchen with a breakfast bar and living room with an electric fireplace, the Laurel Suite A is both cozy and convenient. Featuring vaulted ceilings throughout and plenty of windows, it has a bright and spacious feel inside.

Introducing our charming two-bedroom Barndominium, brimming with cozy vibes. Step onto the inviting porch into an open dining area, kitchen, and living room with a crackling fireplace. The kitchen features an island, and outside, a 2-car carport awaits. Convenient utility room and luxurious master suite with walk-in closet and bath. Second bedroom with its own walk-in closet. Comfort and convenience await in every corner!

Réalisation d'une grande façade de maison blanche tradition en planches et couvre-joints de plain-pied avec un revêtement mixte, un toit à deux pans, un toit mixte et un toit noir.

Board and Batten Single level family home with great indoor / outdoor entertaining with a large decked area
Aménagement d'une façade de maison grise bord de mer en planches et couvre-joints de taille moyenne et de plain-pied avec un revêtement mixte, un toit à deux pans, un toit en métal et un toit noir.
Aménagement d'une façade de maison grise bord de mer en planches et couvre-joints de taille moyenne et de plain-pied avec un revêtement mixte, un toit à deux pans, un toit en métal et un toit noir.

Modern Farmhouse Custom Home Design
Idées déco pour une façade de maison blanche campagne en bois et planches et couvre-joints de taille moyenne et de plain-pied avec un toit à deux pans, un toit en métal et un toit gris.
Idées déco pour une façade de maison blanche campagne en bois et planches et couvre-joints de taille moyenne et de plain-pied avec un toit à deux pans, un toit en métal et un toit gris.

Réalisation d'une grande façade de maison blanche champêtre en panneau de béton fibré et planches et couvre-joints de plain-pied avec un toit à deux pans, un toit mixte et un toit noir.

Idée de décoration pour une façade de maison blanche marine en bois et planches et couvre-joints de plain-pied avec un toit gris.

Idée de décoration pour une façade de maison noire minimaliste en brique et planches et couvre-joints de taille moyenne et de plain-pied avec un toit à deux pans, un toit en métal et un toit noir.

Cette photo montre une très grande façade de maison multicolore nature en planches et couvre-joints de plain-pied avec un revêtement mixte, un toit à quatre pans, un toit en shingle et un toit gris.

Exemple d'une façade de maison blanche nature en planches et couvre-joints de taille moyenne et de plain-pied avec un revêtement mixte, un toit mixte et un toit gris.

Modern farmhouse exterior.
Idée de décoration pour une grande façade de maison blanche champêtre en planches et couvre-joints de plain-pied avec un revêtement en vinyle, un toit à deux pans, un toit mixte et un toit noir.
Idée de décoration pour une grande façade de maison blanche champêtre en planches et couvre-joints de plain-pied avec un revêtement en vinyle, un toit à deux pans, un toit mixte et un toit noir.

Exterior - Exterior of home showcasing beautiful dark brown wooden doors.
Réalisation d'une façade de maison blanche champêtre en bois et planches et couvre-joints de plain-pied avec un toit en métal, un toit noir et un toit en appentis.
Réalisation d'une façade de maison blanche champêtre en bois et planches et couvre-joints de plain-pied avec un toit en métal, un toit noir et un toit en appentis.

bocce ball
Aménagement d'une grande façade de maison blanche moderne en stuc et planches et couvre-joints de plain-pied avec un toit en appentis, un toit en shingle et un toit noir.
Aménagement d'une grande façade de maison blanche moderne en stuc et planches et couvre-joints de plain-pied avec un toit en appentis, un toit en shingle et un toit noir.

Inspiration pour une façade de maison multicolore rustique en planches et couvre-joints et bardage à clin de plain-pied avec un toit à deux pans, un toit gris et un toit mixte.

Cette image montre une grande façade de maison grise rustique en bois et planches et couvre-joints de plain-pied avec un toit à deux pans, un toit mixte et un toit noir.

Contemporary angled roof exterior in dramatic black and white contrast. Large angled exterior windows and painted brick. Glass paned garage. Lighting under the eaves.

This 1970s ranch home in South East Denver was roasting in the summer and freezing in the winter. It was also time to replace the wood composite siding throughout the home. Since Colorado Siding Repair was planning to remove and replace all the siding, we proposed that we install OSB underlayment and insulation under the new siding to improve it’s heating and cooling throughout the year.
After we addressed the insulation of their home, we installed James Hardie ColorPlus® fiber cement siding in Grey Slate with Arctic White trim. James Hardie offers ColorPlus® Board & Batten. We installed Board & Batten in the front of the home and Cedarmill HardiPlank® in the back of the home. Fiber cement siding also helps improve the insulative value of any home because of the quality of the product and how durable it is against Colorado’s harsh climate.
We also installed James Hardie beaded porch panel for the ceiling above the front porch to complete this home exterior make over. We think that this 1970s ranch home looks like a dream now with the full exterior remodel. What do you think?

This 1970s ranch home in South East Denver was roasting in the summer and freezing in the winter. It was also time to replace the wood composite siding throughout the home. Since Colorado Siding Repair was planning to remove and replace all the siding, we proposed that we install OSB underlayment and insulation under the new siding to improve it’s heating and cooling throughout the year.
After we addressed the insulation of their home, we installed James Hardie ColorPlus® fiber cement siding in Grey Slate with Arctic White trim. James Hardie offers ColorPlus® Board & Batten. We installed Board & Batten in the front of the home and Cedarmill HardiPlank® in the back of the home. Fiber cement siding also helps improve the insulative value of any home because of the quality of the product and how durable it is against Colorado’s harsh climate.
We also installed James Hardie beaded porch panel for the ceiling above the front porch to complete this home exterior make over. We think that this 1970s ranch home looks like a dream now with the full exterior remodel. What do you think?

片流れの屋根が印象的なシンプルなファサード。
外壁のグリーンと木製の玄関ドアがナチュラルなあたたかみを感じさせる。
シンプルな外観に合わせ、庇も出来るだけスッキリと見えるようデザインした。
Inspiration pour une façade de maison verte et métallique nordique en planches et couvre-joints de plain-pied et de taille moyenne avec un toit en appentis, un toit en métal et un toit gris.
Inspiration pour une façade de maison verte et métallique nordique en planches et couvre-joints de plain-pied et de taille moyenne avec un toit en appentis, un toit en métal et un toit gris.

Form and function meld in this smaller footprint ranch home perfect for empty nesters or young families.
Idées déco pour une petite façade de maison marron moderne en planches et couvre-joints de plain-pied avec un revêtement mixte, un toit papillon, un toit mixte et un toit marron.
Idées déco pour une petite façade de maison marron moderne en planches et couvre-joints de plain-pied avec un revêtement mixte, un toit papillon, un toit mixte et un toit marron.
Idées déco de façades de maisons en planches et couvre-joints de plain-pied
1