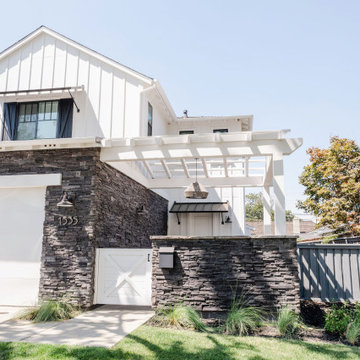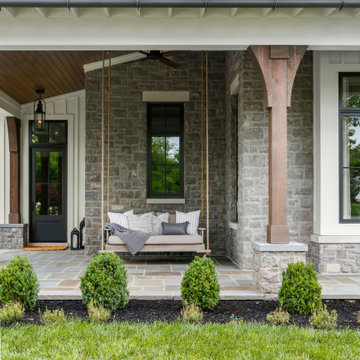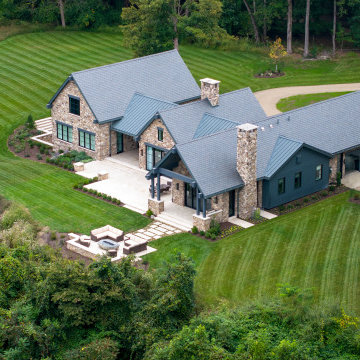Idées déco de façades de maisons en planches et couvre-joints
Trier par :
Budget
Trier par:Populaires du jour
1 - 20 sur 1 521 photos
1 sur 3

The Victoria's Exterior presents a beautiful and timeless aesthetic with its white wooden board and batten siding. The lush lawn surrounding the house adds a touch of freshness and natural beauty to the overall look. The contrasting black window trim adds a striking element and complements the white siding perfectly. The gray garage doors provide a modern touch while maintaining harmony with the overall color scheme. White pillars add an elegant and classic architectural detail to the entrance of the house. The black 4 lite door serves as a focal point, creating a welcoming entryway. The gray exterior stone adds texture and visual interest to the facade, enhancing the overall appeal of the home. The white paneling adds a charming and traditional touch to the exterior design of The Victoria.

Cette photo montre une très grande façade de maison multicolore chic en planches et couvre-joints à un étage avec un revêtement mixte, un toit à deux pans, un toit en shingle et un toit gris.

Idée de décoration pour une grande façade de maison champêtre en planches et couvre-joints de plain-pied avec un revêtement mixte, un toit à quatre pans, un toit en métal et un toit noir.

Beautiful landscaping design path to this modern rustic home in Hartford, Austin, Texas, 2022 project By Darash
Réalisation d'une grande façade de maison blanche design en bois et planches et couvre-joints à un étage avec un toit en appentis, un toit en shingle et un toit gris.
Réalisation d'une grande façade de maison blanche design en bois et planches et couvre-joints à un étage avec un toit en appentis, un toit en shingle et un toit gris.

Brand new 2-Story 3,100 square foot Custom Home completed in 2022. Designed by Arch Studio, Inc. and built by Brooke Shaw Builders.
Idées déco pour une grande façade de maison blanche campagne en bois et planches et couvre-joints à un étage avec un toit à deux pans, un toit mixte et un toit gris.
Idées déco pour une grande façade de maison blanche campagne en bois et planches et couvre-joints à un étage avec un toit à deux pans, un toit mixte et un toit gris.

Idées déco pour une grande façade de maison blanche campagne en bois et planches et couvre-joints à un étage avec un toit à deux pans, un toit en shingle et un toit gris.

Cette photo montre une grande façade de maison grise chic en bois et planches et couvre-joints à un étage avec un toit à deux pans et un toit en métal.

Idée de décoration pour une grande façade de maison marron minimaliste en bois et planches et couvre-joints à deux étages et plus avec un toit à deux pans, un toit en métal et un toit gris.

Our design for the Ruby Residence augmented views to the outdoors at every opportunity, while completely transforming the style and curb appeal of the home in the process. This second story addition added a bedroom suite upstairs, and a new foyer and powder room below, while minimally impacting the rest of the existing home. We also completely remodeled the galley kitchen to open it up to the adjacent living spaces. The design carefully considered the balance of views and privacy, offering the best of both worlds with our design. The result is a bright and airy home with an effortlessly coastal chic vibe.

Nearing completion of the additional 1,000 sqft that we Studio MSL DESIGNED & BUILT for this family.
Cette image montre une grande façade de maison noire vintage en panneau de béton fibré et planches et couvre-joints de plain-pied avec un toit plat et un toit blanc.
Cette image montre une grande façade de maison noire vintage en panneau de béton fibré et planches et couvre-joints de plain-pied avec un toit plat et un toit blanc.

Réalisation d'une grande façade de maison blanche minimaliste en pierre et planches et couvre-joints à un étage avec un toit noir.

This stunning lake home had great attention to detail with vertical board and batton in the peaks, custom made anchor shutters, White Dove trim color, Hale Navy siding color, custom stone blend and custom stained cedar decking and tongue-and-groove on the porch ceiling.

Introducing our charming two-bedroom Barndominium, brimming with cozy vibes. Step onto the inviting porch into an open dining area, kitchen, and living room with a crackling fireplace. The kitchen features an island, and outside, a 2-car carport awaits. Convenient utility room and luxurious master suite with walk-in closet and bath. Second bedroom with its own walk-in closet. Comfort and convenience await in every corner!

Aménagement d'une grande façade de maison campagne en planches et couvre-joints à un étage avec un revêtement mixte, un toit mixte et un toit gris.

Idée de décoration pour une façade de maison noire minimaliste en brique et planches et couvre-joints de taille moyenne et de plain-pied avec un toit à deux pans, un toit en métal et un toit noir.

Cette photo montre une grande façade de maison beige montagne en bois et planches et couvre-joints à un étage avec un toit à deux pans, un toit en métal et un toit gris.

Cette photo montre une grande façade de maison blanche nature en planches et couvre-joints à un étage avec un revêtement mixte, un toit à deux pans, un toit mixte et un toit gris.

Custom remodel and build in the heart of Ruxton, Maryland. The foundation was kept and Eisenbrandt Companies remodeled the entire house with the design from Andy Niazy Architecture. A beautiful combination of painted brick and hardy siding, this home was built to stand the test of time. Accented with standing seam roofs and board and batten gambles. Custom garage doors with wood corbels. Marvin Elevate windows with a simplistic grid pattern. Blue stone walkway with old Carolina brick as its border. Versatex trim throughout.

Cette image montre une très grande façade de maison beige traditionnelle en bois et planches et couvre-joints à deux étages et plus avec un toit à quatre pans.

Cette image montre une grande façade de maison grise traditionnelle en pierre et planches et couvre-joints à un étage avec un toit à deux pans, un toit en métal et un toit gris.
Idées déco de façades de maisons en planches et couvre-joints
1