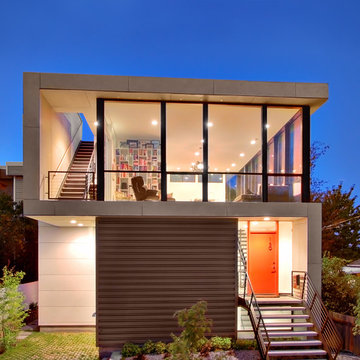Idées déco de façades de maisons en verre de taille moyenne
Trier par :
Budget
Trier par:Populaires du jour
1 - 20 sur 414 photos
1 sur 3
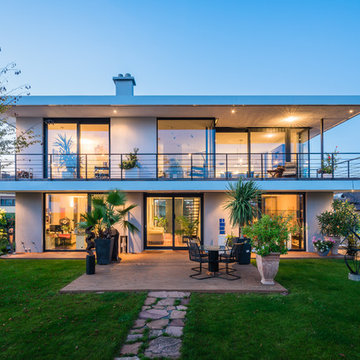
Kristof Lemp
Aménagement d'une façade de maison blanche contemporaine en verre à un étage et de taille moyenne avec un toit plat.
Aménagement d'une façade de maison blanche contemporaine en verre à un étage et de taille moyenne avec un toit plat.
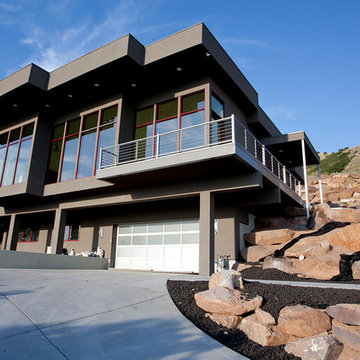
Kevin Kiernan
Aménagement d'une façade de maison marron moderne en verre de taille moyenne et à un étage avec un toit plat.
Aménagement d'une façade de maison marron moderne en verre de taille moyenne et à un étage avec un toit plat.
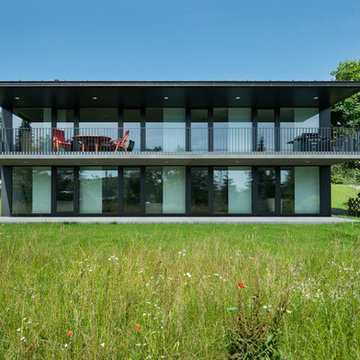
Fotograf: Rainer Retzlaff
Cette image montre une façade de maison minimaliste en verre à un étage et de taille moyenne avec un toit plat.
Cette image montre une façade de maison minimaliste en verre à un étage et de taille moyenne avec un toit plat.
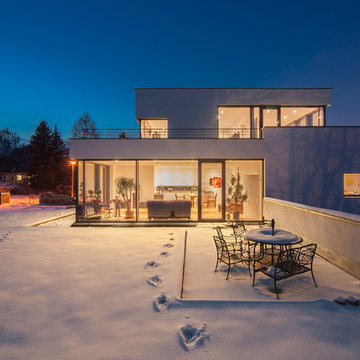
Idée de décoration pour une façade de maison blanche minimaliste en verre à un étage et de taille moyenne avec un toit plat.
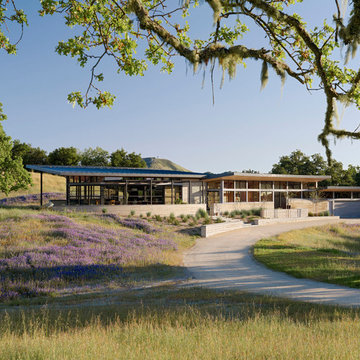
Embodying the owner’s love for modern ranch house architecture, this innovative home, designed with Feldman Architecture, sits lightly on its site and connects outwards to the Preserve’s landscape. We located the structure at the lowest point between surrounding hills so that it would be as visually inconspicuous as possible. Rammed earth walls, built using earth excavated from the site, define outdoor living spaces and serve to retain the soil along the edges of the drive and at patio spaces. Within the outdoor living spaces surrounding the buildings, native plants are combined with succulents and ornamental plants to contrast with the open grassland and provide a rich setting for entertaining, while garden areas to the south are stepped and allowed to erode on the edges, blending into the hillside. Sitting prominently adjacent to the home, three tanks capture rainwater for irrigation and are a clear indication of water available for the landscape throughout the year. LEED Platinum certification.
Photo by Joe Fletcher.
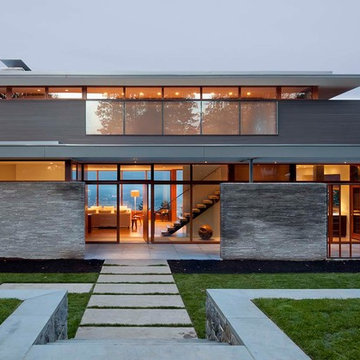
The Council Crest Residence is a renovation and addition to an early 1950s house built for inventor Karl Kurz, whose work included stereoscopic cameras and projectors. Designed by prominent local architect Roscoe Hemenway, the house was built with a traditional ranch exterior and a mid-century modern interior. It became known as “The View-Master House,” alluding to both the inventions of its owner and the dramatic view through the glass entry.
Approached from a small neighborhood park, the home was re-clad maintaining its welcoming scale, with privacy obtained through thoughtful placement of translucent glass, clerestory windows, and a stone screen wall. The original entry was maintained as a glass aperture, a threshold between the quiet residential neighborhood and the dramatic view over the city of Portland and landscape beyond. At the south terrace, an outdoor fireplace is integrated into the stone wall providing a comfortable space for the family and their guests.
Within the existing footprint, the main floor living spaces were completely remodeled. Raised ceilings and new windows create open, light filled spaces. An upper floor was added within the original profile creating a master suite, study, and south facing deck. Space flows freely around a central core while continuous clerestory windows reinforce the sense of openness and expansion as the roof and wall planes extend to the exterior.
Images By: Jeremy Bitterman, Photoraphy Portland OR
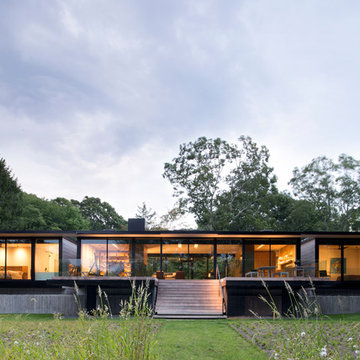
© Bates Masi + Architects
Cette photo montre une façade de maison moderne en verre de taille moyenne et de plain-pied avec un toit plat.
Cette photo montre une façade de maison moderne en verre de taille moyenne et de plain-pied avec un toit plat.
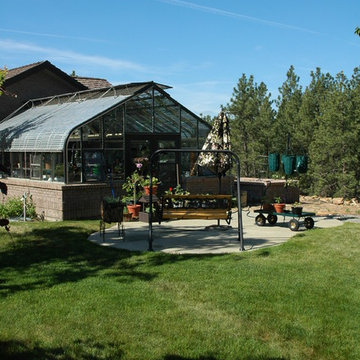
Exemple d'une façade de maison chic en verre de taille moyenne et de plain-pied.
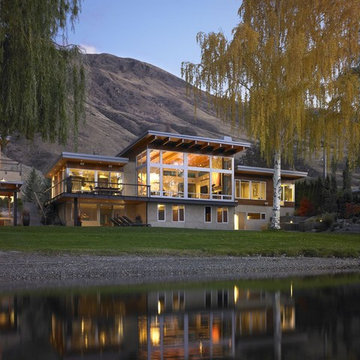
Photo: Patrick Barta
Exemple d'une façade de maison bord de mer en verre de taille moyenne et à un étage avec un toit en appentis.
Exemple d'une façade de maison bord de mer en verre de taille moyenne et à un étage avec un toit en appentis.
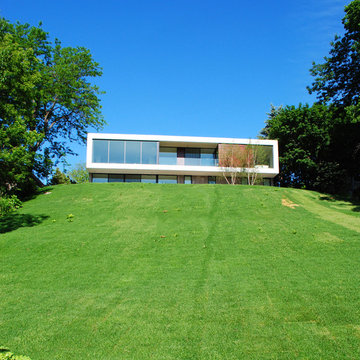
Modern lake house. Lakeside view of stucco clad main level over site cast concrete lower level walkout.
Exemple d'une façade de maison moderne en verre de taille moyenne et à un étage.
Exemple d'une façade de maison moderne en verre de taille moyenne et à un étage.
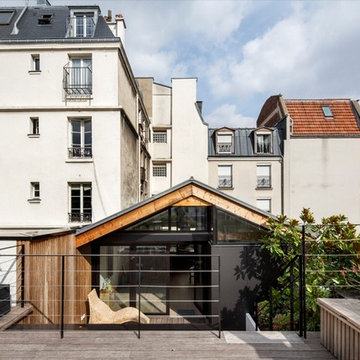
Patrick Tourneboeuf
Exemple d'une façade de maison marron tendance en verre de taille moyenne et de plain-pied avec un toit à deux pans.
Exemple d'une façade de maison marron tendance en verre de taille moyenne et de plain-pied avec un toit à deux pans.
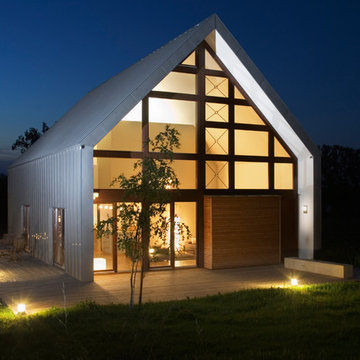
Mattern
Aménagement d'une façade de maison contemporaine en verre de taille moyenne et à un étage avec un toit à deux pans.
Aménagement d'une façade de maison contemporaine en verre de taille moyenne et à un étage avec un toit à deux pans.
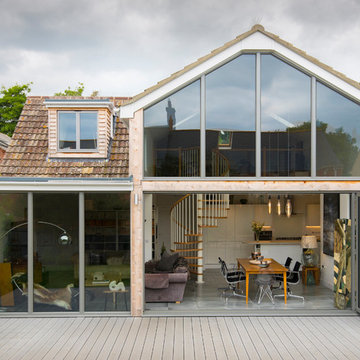
Inspiration pour une façade de maison traditionnelle en verre de taille moyenne et à un étage avec un toit en tuile.
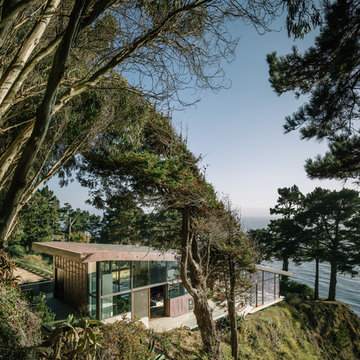
Réalisation d'une façade de maison design en verre de plain-pied et de taille moyenne.
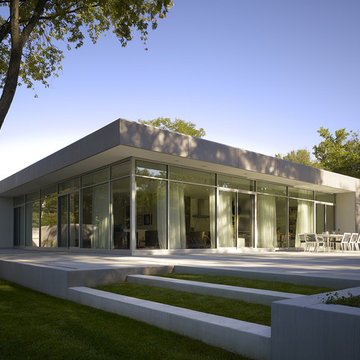
construction - goldberg general contracting, inc.
interiors - sherry koppel design
photography - Steve hall / hedrich blessing
landscape - Schmechtig Landscapes, Wade Harvey, project director
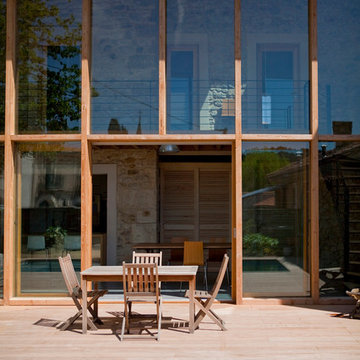
Arthur Lockhart
Cette photo montre une façade de maison marron tendance en verre de taille moyenne et à un étage avec un toit à deux pans.
Cette photo montre une façade de maison marron tendance en verre de taille moyenne et à un étage avec un toit à deux pans.
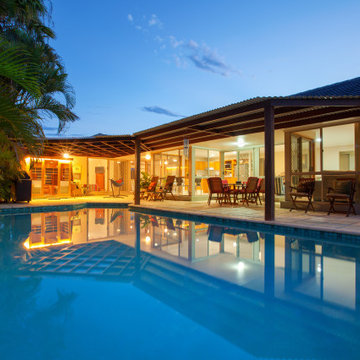
Our client's wanted an inexpensive approach to an outdoor dwelling space sheltered from the elements while maintaining communication to the living space inside. The contour of the existing pool to dictate the overall shape of the patio cover.
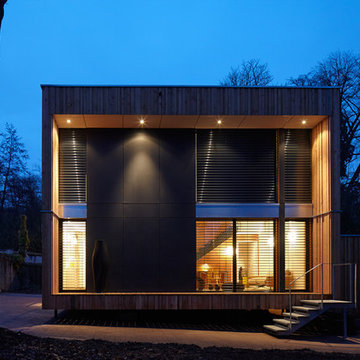
Idées déco pour une façade de maison noire contemporaine en verre à un étage et de taille moyenne avec un toit plat.
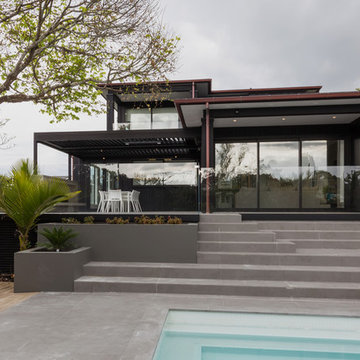
Mark Scowen - Intense Photography
Réalisation d'une façade de maison noire design en verre de taille moyenne et à un étage.
Réalisation d'une façade de maison noire design en verre de taille moyenne et à un étage.
Idées déco de façades de maisons en verre de taille moyenne
1
