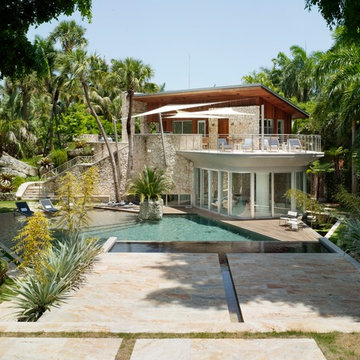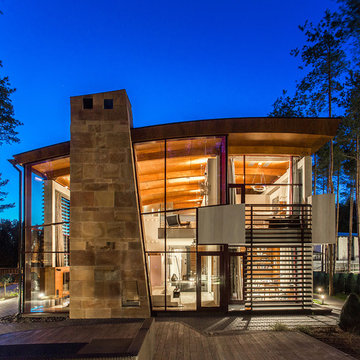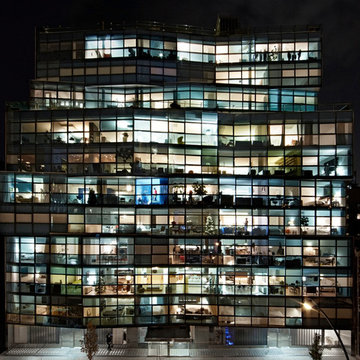Idées déco de façades de maisons en verre
Trier par :
Budget
Trier par:Populaires du jour
1 - 20 sur 323 photos
1 sur 3
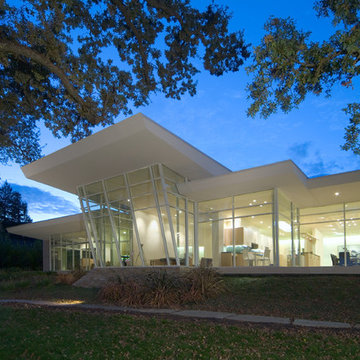
Cette image montre une grande façade de maison blanche minimaliste en verre de plain-pied avec un toit plat.
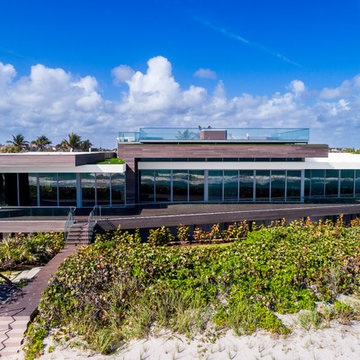
Ocean front, VEIW Windows.
Réalisation d'une très grande façade de maison multicolore design en verre à deux étages et plus.
Réalisation d'une très grande façade de maison multicolore design en verre à deux étages et plus.

Réalisation d'une grande façade de maison blanche minimaliste en verre de plain-pied avec un toit à deux pans et un toit en tuile.
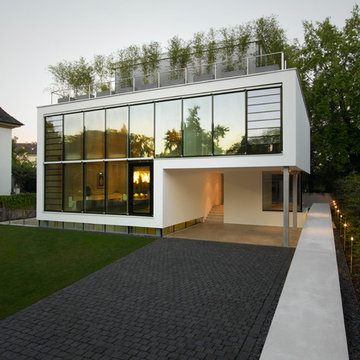
location shot, entrance, Thomas Herrmann | Stuttgart
Réalisation d'une grande façade de maison blanche design en verre à un étage avec un toit plat.
Réalisation d'une grande façade de maison blanche design en verre à un étage avec un toit plat.
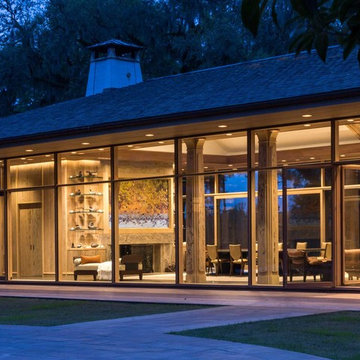
Photo: Durston Saylor
Idée de décoration pour une très grande façade de maison chalet en verre à un étage avec un toit à quatre pans et un toit en tuile.
Idée de décoration pour une très grande façade de maison chalet en verre à un étage avec un toit à quatre pans et un toit en tuile.
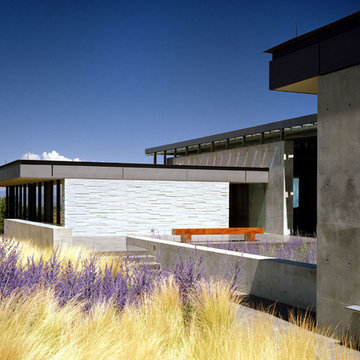
Frank Oudeman
Inspiration pour une très grande façade de maison grise minimaliste en verre à niveaux décalés avec un toit plat et un toit en tuile.
Inspiration pour une très grande façade de maison grise minimaliste en verre à niveaux décalés avec un toit plat et un toit en tuile.
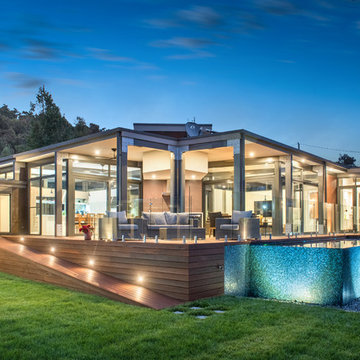
The distinctive design is reflective of the corner block position and the need for the prevailing views. A steel portal frame allowed the build to progress quickly once the excavations and slab was prepared. An important component was the large commercial windows and connection details were vital along with the fixings of the striking Corten cladding. Given the feature Porte Cochere, Entry Bridge, main deck and horizon pool, the external design was to feature exceptional timber work, stone and other natural materials to blend into the landscape. Internally, the first amongst many eye grabbing features is the polished concrete floor. This then moves through to magnificent open kitchen with its sleek design utilising space and allowing for functionality. Floor to ceiling double glazed windows along with clerestory highlight glazing accentuates the openness via outstanding natural light. Appointments to ensuite, bathrooms and powder rooms mean that expansive bedrooms are serviced to the highest quality. The integration of all these features means that from all areas of the home, the exceptional outdoor locales are experienced on every level
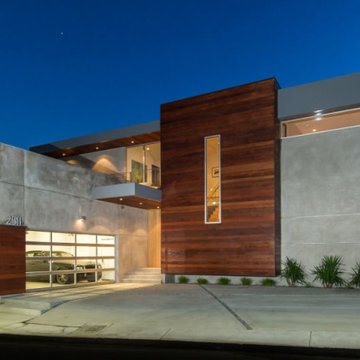
House Construction and Design made by Zeev Orlov
Cette image montre une grande façade de maison grise minimaliste en verre à un étage.
Cette image montre une grande façade de maison grise minimaliste en verre à un étage.
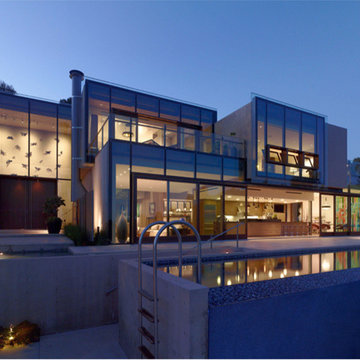
Located above the coast of Malibu, this two-story concrete and glass home is organized into a series of bands that hug the hillside and a central circulation spine. Living spaces are compressed between the retaining walls that hold back the earth and a series of glass facades facing the ocean and Santa Monica Bay. The name of the project stems from the physical and psychological protection provided by wearing reflective sunglasses. On the house the “glasses” allow for panoramic views of the ocean while also reflecting the landscape back onto the exterior face of the building.
PROJECT TEAM: Peter Tolkin, Jeremy Schacht, Maria Iwanicki, Brian Proffitt, Tinka Rogic, Leilani Trujillo
ENGINEERS: Gilsanz Murray Steficek (Structural), Innovative Engineering Group (MEP), RJR Engineering (Geotechnical), Project Engineering Group (Civil)
LANDSCAPE: Mark Tessier Landscape Architecture
INTERIOR DESIGN: Deborah Goldstein Design Inc.
CONSULTANTS: Lighting DesignAlliance (Lighting), Audio Visual Systems Los Angeles (Audio/ Visual), Rothermel & Associates (Rothermel & Associates (Acoustic), GoldbrechtUSA (Curtain Wall)
CONTRACTOR: Winters-Schram Associates
PHOTOGRAPHER: Benny Chan
AWARDS: 2007 American Institute of Architects Merit Award, 2010 Excellence Award, Residential Concrete Building Category Southern California Concrete Producers
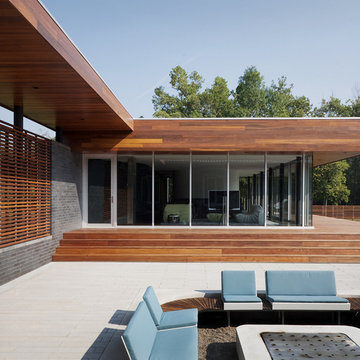
The Curved House is a modern residence with distinctive lines. Conceived in plan as a U-shaped form, this residence features a courtyard that allows for a private retreat to an outdoor pool and a custom fire pit. The master wing flanks one side of this central space while the living spaces, a pool cabana, and a view to an adjacent creek form the remainder of the perimeter.
A signature masonry wall gently curves in two places signifying both the primary entrance and the western wall of the pool cabana. An eclectic and vibrant material palette of brick, Spanish roof tile, Ipe, Western Red Cedar, and various interior finish tiles add to the dramatic expanse of the residence. The client’s interest in suitability is manifested in numerous locations, which include a photovoltaic array on the cabana roof, a geothermal system, radiant floor heating, and a design which provides natural daylighting and views in every room. Photo Credit: Mike Sinclair
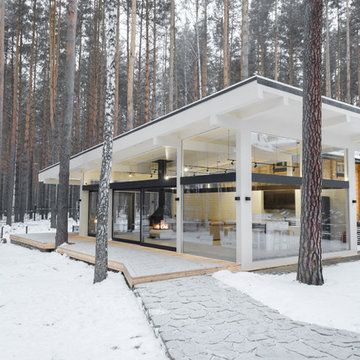
Фото Николай Ковалевский
Idée de décoration pour une grande façade de maison blanche design en verre de plain-pied avec un toit en appentis.
Idée de décoration pour une grande façade de maison blanche design en verre de plain-pied avec un toit en appentis.
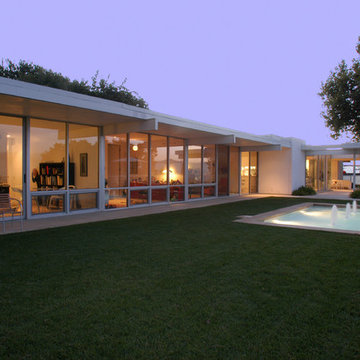
Mid-century modern classic, originally designed by A. Quincy Jones. Restored and expanded in the original style and intent.
Inspiration pour une grande façade de maison blanche vintage en verre de plain-pied avec un toit plat.
Inspiration pour une grande façade de maison blanche vintage en verre de plain-pied avec un toit plat.
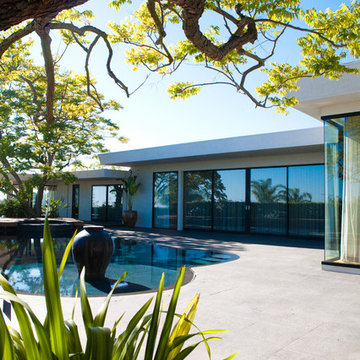
This modern swimming pool has a freeform curved shape, striking zero edge, and thoughtful 18"-deep conversation area at one end, which is centered around a water feature made from an oversized vintage urn.
Photo: Photography by Helene
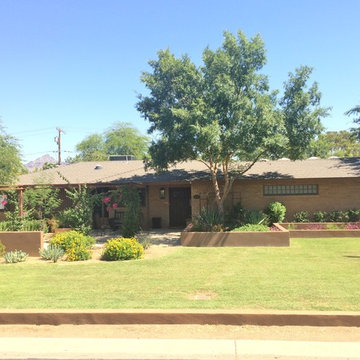
This home was crafted by Colter Construction in Phoenix, Arizona
Cette image montre une façade de maison marron vintage en verre de taille moyenne et de plain-pied.
Cette image montre une façade de maison marron vintage en verre de taille moyenne et de plain-pied.
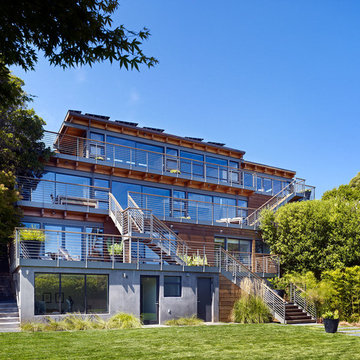
Aménagement d'une très grande façade de maison contemporaine en verre à deux étages et plus avec un toit plat.
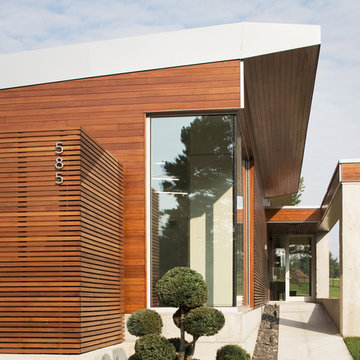
This is take two on ‘The Bent House’, which was canceled
after a design board did not approve the modern style in a
conservative neighbrohood. So we decided to take it one
step further and now it is the ‘bent and sliced house’.
The bend is from the original design (a.k.a.The Bent House),
and is a gesture to the curved slope of the site. This curve,
coincidentally, is almost the same of the previous design’s
site, and thus could be re-utilized.
Similiar to Japanese Oragami, this house unfolds like a piece
of slice paper from the sloped site. The negative space
between the slices creates wonderful clerestories for natural
light and ventilation. Photo Credit: Mike Sinclair
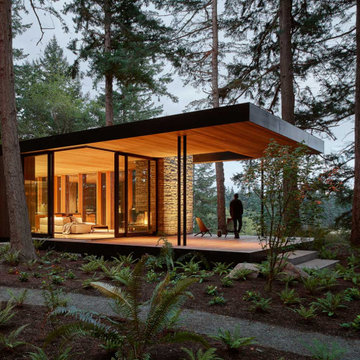
View of from the bunk house looking back toward the main house.
Idées déco pour une façade de maison noire en verre de plain-pied avec un toit plat.
Idées déco pour une façade de maison noire en verre de plain-pied avec un toit plat.
Idées déco de façades de maisons en verre
1
