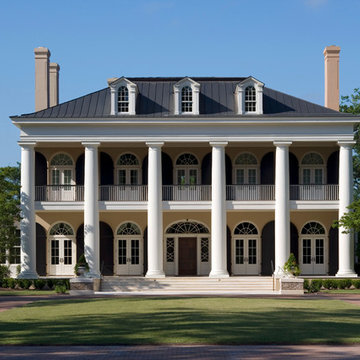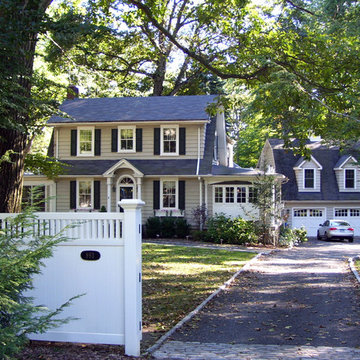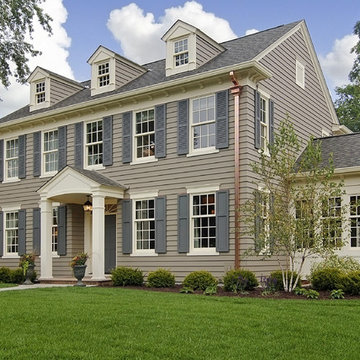Idées déco de façades de maisons
Trier par :
Budget
Trier par:Populaires du jour
1 - 20 sur 177 photos
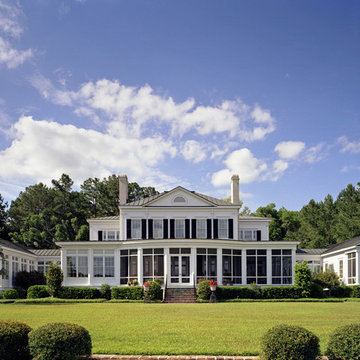
Cette image montre une façade de maison blanche traditionnelle à un étage avec un toit à quatre pans.
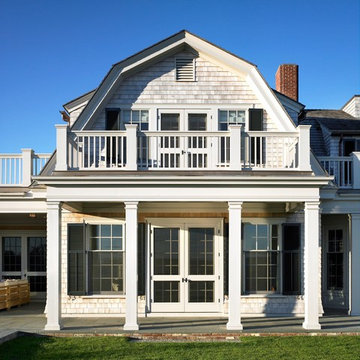
Greg Premru
Cette image montre une grande façade de maison victorienne en bois à un étage avec un toit de Gambrel.
Cette image montre une grande façade de maison victorienne en bois à un étage avec un toit de Gambrel.
Trouvez le bon professionnel près de chez vous
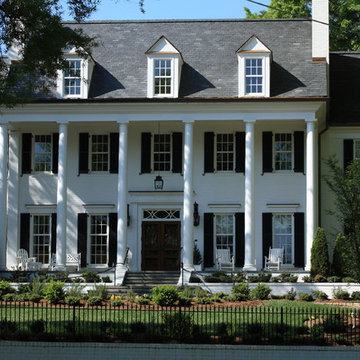
Jim Sink
Réalisation d'une grande façade de maison blanche tradition en brique à deux étages et plus.
Réalisation d'une grande façade de maison blanche tradition en brique à deux étages et plus.
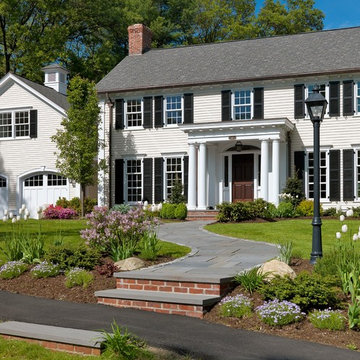
Photography by Richard Mandelkorn
Cette image montre une façade de maison blanche traditionnelle en bois de taille moyenne et à un étage avec un toit à deux pans.
Cette image montre une façade de maison blanche traditionnelle en bois de taille moyenne et à un étage avec un toit à deux pans.
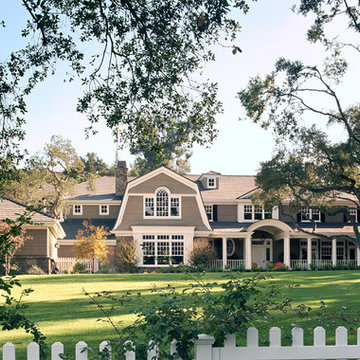
Photography by David Phelps Photography.
A custom designed traditional home in La Canada, California. A 9,000 square foot home with every accommodation for an active large family with no loss of intimacy or comfort.
Interior Design by Tommy Chambers
Architect William Murray of Chambers and Murray, Inc.
Builder John Finton of Finton Associates, Inc.

Stately American Home - Classic Dutch Colonial
Photography: Phillip Mueller Photography
Exemple d'une façade de maison victorienne en bois de taille moyenne et à deux étages et plus.
Exemple d'une façade de maison victorienne en bois de taille moyenne et à deux étages et plus.

Normandy Designer Stephanie Bryant CKD worked closely with these Clarendon Hills homeowners to create a front porch entry that was not only welcoming to family and guests, but boosted the curb appeal of this traditional home.
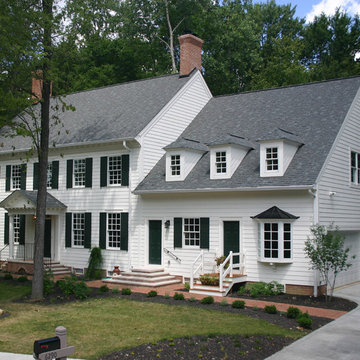
Learn more about how better design makes your home a more fulfilling place to live on our blog at www.rtastudio.blogspot.com
Inspiration pour une façade de maison traditionnelle.
Inspiration pour une façade de maison traditionnelle.
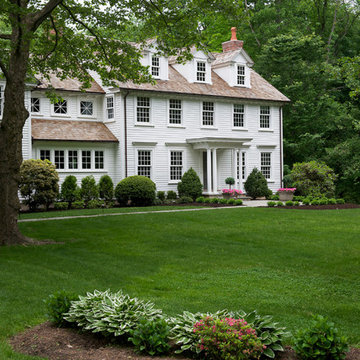
Jane Beiles Photography
Idée de décoration pour une façade de maison blanche tradition à deux étages et plus avec un toit à deux pans et un revêtement en vinyle.
Idée de décoration pour une façade de maison blanche tradition à deux étages et plus avec un toit à deux pans et un revêtement en vinyle.
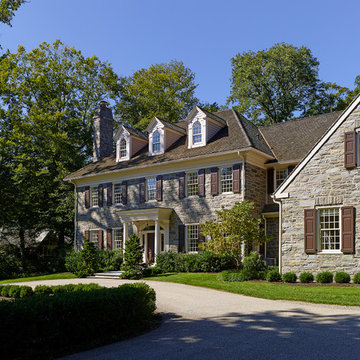
Photos © Jeffrey Totaro, 2013
Pinemar, Inc.- Philadelphia General Contractor & Home Builder.
Réalisation d'une façade de maison tradition en pierre.
Réalisation d'une façade de maison tradition en pierre.
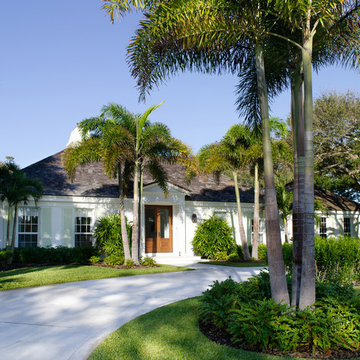
Photography by Gridley + Graves
Architectural firm of Moulton Layne, P.L.
Remodel of a home in Florida
Cette image montre une façade de maison ethnique de plain-pied avec un toit à quatre pans.
Cette image montre une façade de maison ethnique de plain-pied avec un toit à quatre pans.
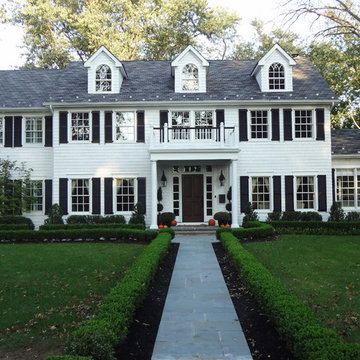
This customer came to us with very specif requests to complete thier exterior renovation and home addition. This addition consisted of a three car garage and playroom above it. We renovated the exterior using Maybach Shingles and installing new dormas, windows and shutters.
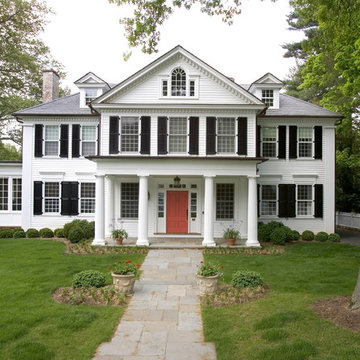
This David Adler home was formerly a Princeton Eating Club and was moved to its current location in the early 1900's. Our Princeton architects designed this front porch addition to restore the home to its original grandeur while also adding a second floor master bath and separate entrance hall.
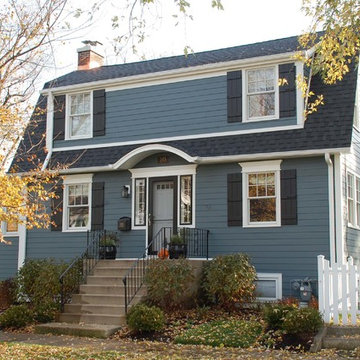
This Park Ridge, IL Dutch Colonial Style Home was remodeled by Siding & Windows Group with James HardiePlank Select Cedarmill Lap Siding in ColorPlus Technology Color Evening Blue and HardieTrim Smooth Boards in ColorPlus Technology Color Arctic White. We remodeled the Front Arched Entry and installed a new Roof on the entire House. Also replaced old Windows with Marvin Ultimate Wood Windows with crossheads and top and bottom frieze boards.
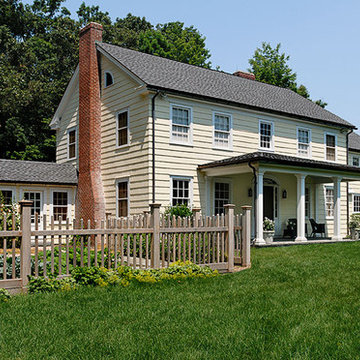
Rob Karosis, Photographer
Idée de décoration pour une façade de maison jaune champêtre.
Idée de décoration pour une façade de maison jaune champêtre.
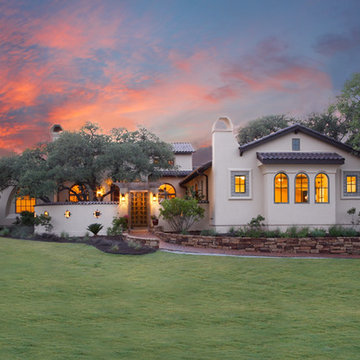
Aménagement d'une grande façade de maison blanche méditerranéenne en stuc à un étage avec un toit en tuile et un toit à deux pans.
Idées déco de façades de maisons
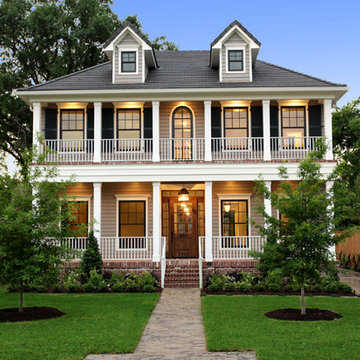
Stone Acorn Builders presents Houston's first Southern Living Showcase in 2012.
Idées déco pour une grande façade de maison beige classique en bois à un étage avec un toit à quatre pans.
Idées déco pour une grande façade de maison beige classique en bois à un étage avec un toit à quatre pans.
1
