Idées déco de façades de maisons grises à trois étages et plus
Trier par :
Budget
Trier par:Populaires du jour
1 - 20 sur 79 photos

Cette photo montre une grande façade de maison blanche bord de mer en planches et couvre-joints à trois étages et plus avec un toit à deux pans, un toit mixte et un toit noir.

Full house renovation of this striking colonial revival.
Inspiration pour une grande façade de maison verte traditionnelle en bois et bardage à clin à trois étages et plus avec un toit à deux pans, un toit en shingle et un toit gris.
Inspiration pour une grande façade de maison verte traditionnelle en bois et bardage à clin à trois étages et plus avec un toit à deux pans, un toit en shingle et un toit gris.
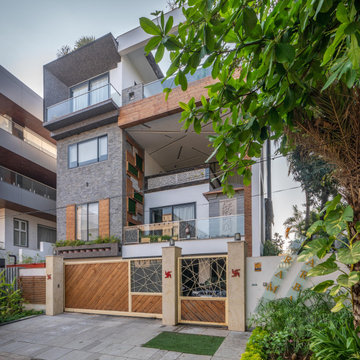
Inspiration pour une façade de maison grise asiatique à trois étages et plus avec un revêtement mixte.

The project includes 8 townhouses (that are independently owned as single family homes), developed as 4 individual buildings. Each house has 4 stories, including a large deck off a family room on the fourth floor featuring commanding views of the city and mountains beyond
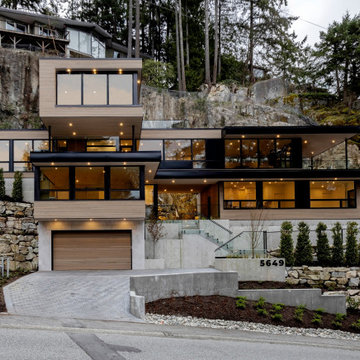
The front exterior of this modern custom home, situated on a very steep slop site in West Vancouver. You can see the home situated on top of the rock face, which was the original primary dwelling before we subdivided the lot and designed the Westport Residence.
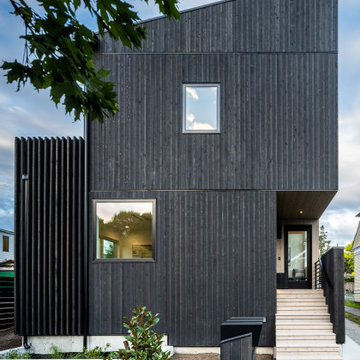
Front entry
Exemple d'une façade de maison noire moderne en bois à trois étages et plus avec un toit à deux pans, un toit mixte et un toit noir.
Exemple d'une façade de maison noire moderne en bois à trois étages et plus avec un toit à deux pans, un toit mixte et un toit noir.

Réalisation d'une grande façade de maison multicolore minimaliste en bois et bardage à clin à trois étages et plus avec un toit en appentis.
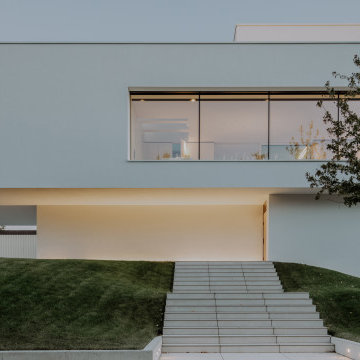
Cette photo montre une grande façade de maison moderne en stuc à trois étages et plus avec un toit plat et un toit en métal.
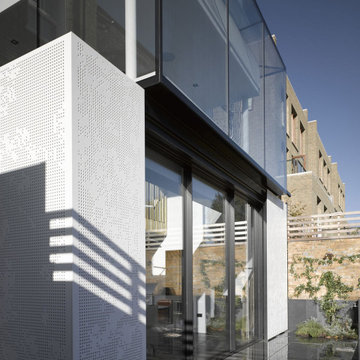
Réalisation d'une grande façade de maison mitoyenne marron minimaliste en brique à trois étages et plus avec un toit à deux pans et un toit en tuile.
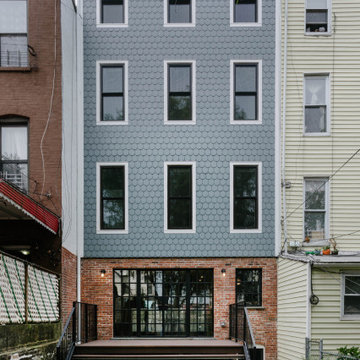
Rear facade with blue scales and a new steel door opening to the cedar deck.
Idée de décoration pour une façade de maison de ville bleue design à trois étages et plus.
Idée de décoration pour une façade de maison de ville bleue design à trois étages et plus.
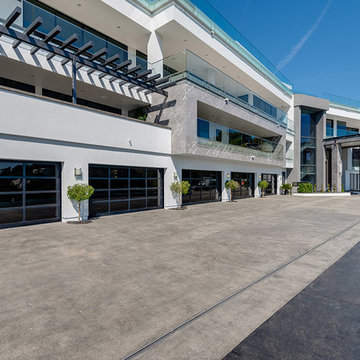
A tremendous frontage of the modern contemporary house in the sun rays
Inspiration pour une très grande façade de maison grise minimaliste en pierre à trois étages et plus avec un toit plat et un toit végétal.
Inspiration pour une très grande façade de maison grise minimaliste en pierre à trois étages et plus avec un toit plat et un toit végétal.
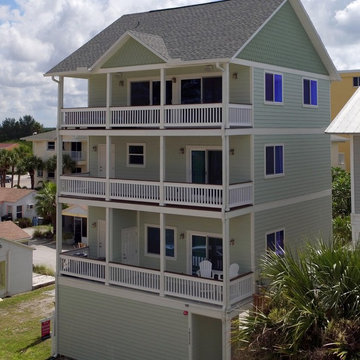
This is a small beach cottage constructed in Indian shores. Because of site limitations, we build the home tall and maximized the ocean views.
It's a great example of a well built moderately priced beach home where value and durability was a priority to the client.
Cary John
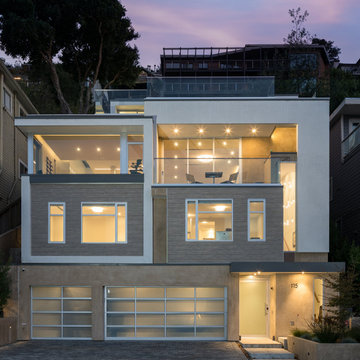
Inspiration pour une grande façade de maison beige minimaliste en stuc à trois étages et plus avec un toit plat.
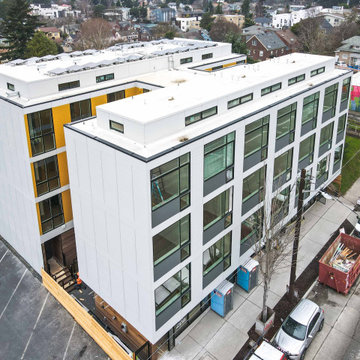
An expansive double 4-story building in white and mustard color complements with an all-white flat roof.
Exemple d'un très grande façade d'immeuble moderne en panneau de béton fibré et planches et couvre-joints avec un toit plat, un toit mixte et un toit blanc.
Exemple d'un très grande façade d'immeuble moderne en panneau de béton fibré et planches et couvre-joints avec un toit plat, un toit mixte et un toit blanc.
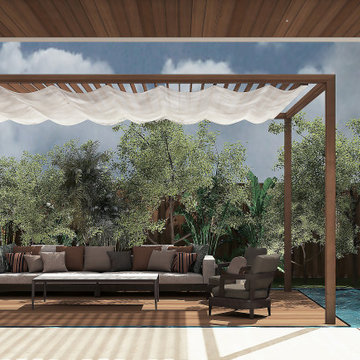
Outdoor sitting
Idée de décoration pour une très grande façade de maison mitoyenne beige design en pierre à trois étages et plus avec un toit plat.
Idée de décoration pour une très grande façade de maison mitoyenne beige design en pierre à trois étages et plus avec un toit plat.
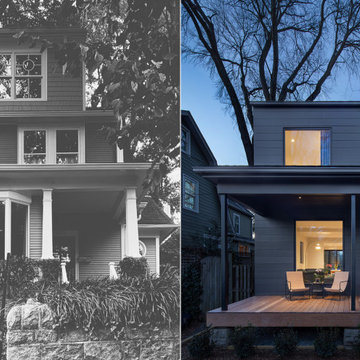
Cette photo montre une façade de maison noire chic en panneau de béton fibré et bardage à clin de taille moyenne et à trois étages et plus avec un toit à deux pans, un toit en shingle et un toit noir.
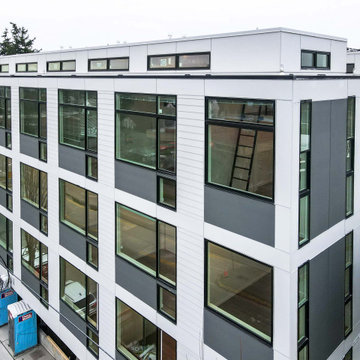
A precise and modernized style designed with James Hardie fiber cement exterior material.
Cette photo montre un très grande façade d'immeuble moderne en panneau de béton fibré et planches et couvre-joints avec un toit plat, un toit mixte et un toit blanc.
Cette photo montre un très grande façade d'immeuble moderne en panneau de béton fibré et planches et couvre-joints avec un toit plat, un toit mixte et un toit blanc.
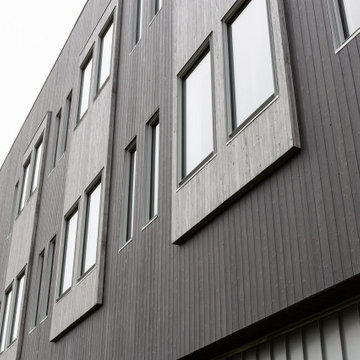
The Marine Studies Building is heavily engineered to be a vertical evaluation structure with supplies on the rooftop to support over 920 people for up to two days post a Cascadia level event. The addition of this building thus improves the safety of those that work and play at the Hatfield Marine Science Center and in the surrounding South Beach community.
The MSB uses state-of-the-art architectural and engineering techniques to make it one of the first “vertical evacuation” tsunami sites in the United States. The building will also dramatically increase the Hatfield campus’ marine science education and research capacity.
The building is designed to withstand a 9+ earthquake and to survive an XXL tsunami event. The building is designed to be repairable after a large (L) tsunami event.
A ramp on the outside of the building leads from the ground level to the roof of this three-story structure. The roof of the building is 47 feet high, and it is designed to serve as an emergency assembly site for more than 900 people after a Cascadia Subduction Zone earthquake.
OSU’s Marine Studies Building is designed to provide a safe place for people to gather after an earthquake, out of the path — and above the water — of a possible tsunami. Additionally, several horizontal evacuation paths exist from the HMSC campus, where people can walk to avoid the tsunami inundation. These routes include Safe Haven Hill west of Highway 101 and the Oregon Coast Community College to the south.
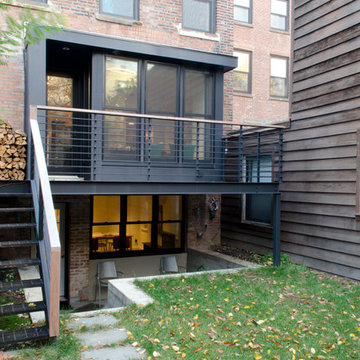
Full gut renovation and facade restoration of an historic 1850s wood-frame townhouse. The current owners found the building as a decaying, vacant SRO (single room occupancy) dwelling with approximately 9 rooming units. The building has been converted to a two-family house with an owner’s triplex over a garden-level rental.
Due to the fact that the very little of the existing structure was serviceable and the change of occupancy necessitated major layout changes, nC2 was able to propose an especially creative and unconventional design for the triplex. This design centers around a continuous 2-run stair which connects the main living space on the parlor level to a family room on the second floor and, finally, to a studio space on the third, thus linking all of the public and semi-public spaces with a single architectural element. This scheme is further enhanced through the use of a wood-slat screen wall which functions as a guardrail for the stair as well as a light-filtering element tying all of the floors together, as well its culmination in a 5’ x 25’ skylight.
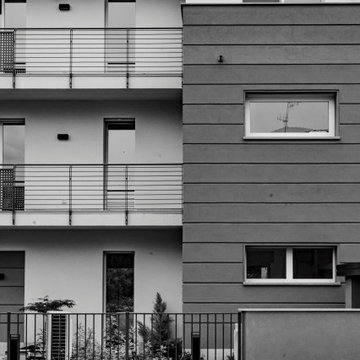
Exemple d'un façade d'immeuble moderne de taille moyenne.
Idées déco de façades de maisons grises à trois étages et plus
1