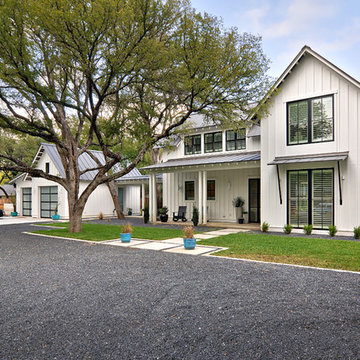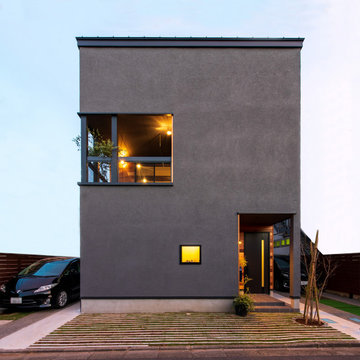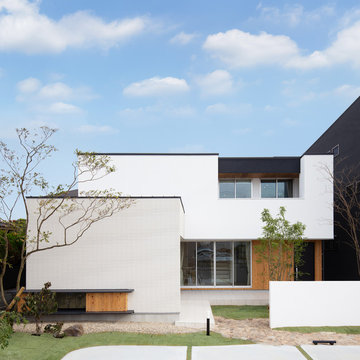Idées déco de façades de maisons grises à un étage
Trier par :
Budget
Trier par:Populaires du jour
1 - 20 sur 12 141 photos
1 sur 3
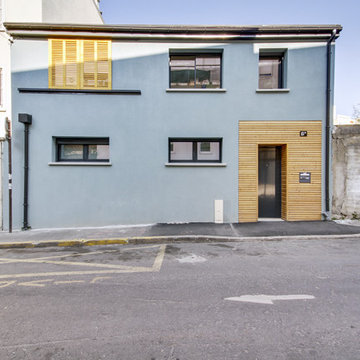
Cette photo montre une façade de maison bleue tendance en stuc à un étage avec un toit plat.

Roehner Ryan
Aménagement d'une grande façade de maison blanche campagne à un étage avec un revêtement mixte, un toit à deux pans et un toit en métal.
Aménagement d'une grande façade de maison blanche campagne à un étage avec un revêtement mixte, un toit à deux pans et un toit en métal.

Cette image montre une façade de maison verte craftsman à un étage et de taille moyenne avec un revêtement mixte et un toit à deux pans.

Cette image montre une grande façade de maison blanche rustique en briques peintes et planches et couvre-joints à un étage avec un toit à deux pans, un toit en shingle et un toit noir.

The front porch of the existing house remained. It made a good proportional guide for expanding the 2nd floor. The master bathroom bumps out to the side. And, hand sawn wood brackets hold up the traditional flying-rafter eaves.
Max Sall Photography
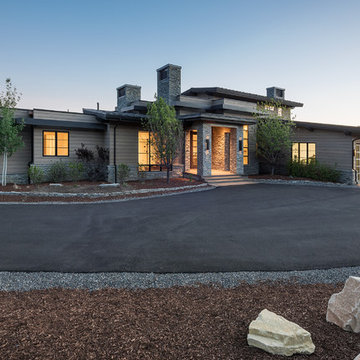
Idées déco pour une façade de maison beige contemporaine de taille moyenne et à un étage avec un revêtement mixte et un toit plat.

Erik Kvalsvik
Idées déco pour une façade de grange rénovée blanche campagne à un étage avec un toit à deux pans.
Idées déco pour une façade de grange rénovée blanche campagne à un étage avec un toit à deux pans.

Originally, the front of the house was on the left (eave) side, facing the primary street. Since the Garage was on the narrower, quieter side street, we decided that when we would renovate, we would reorient the front to the quieter side street, and enter through the front Porch.
So initially we built the fencing and Pergola entering from the side street into the existing Front Porch.
Then in 2003, we pulled off the roof, which enclosed just one large room and a bathroom, and added a full second story. Then we added the gable overhangs to create the effect of a cottage with dormers, so as not to overwhelm the scale of the site.
The shingles are stained Cabots Semi-Solid Deck and Siding Oil Stain, 7406, color: Burnt Hickory, and the trim is painted with Benjamin Moore Aura Exterior Low Luster Narraganset Green HC-157, (which is actually a dark blue).
Photo by Glen Grayson, AIA

The Cleveland Park neighborhood of Washington, D.C boasts some of the most beautiful and well maintained bungalows of the late 19th century. Residential streets are distinguished by the most significant craftsman icon, the front porch.
Porter Street Bungalow was different. The stucco walls on the right and left side elevations were the first indication of an original bungalow form. Yet the swooping roof, so characteristic of the period, was terminated at the front by a first floor enclosure that had almost no penetrations and presented an unwelcoming face. Original timber beams buried within the enclosed mass provided the
only fenestration where they nudged through. The house,
known affectionately as ‘the bunker’, was in serious need of
a significant renovation and restoration.
A young couple purchased the house over 10 years ago as
a first home. As their family grew and professional lives
matured the inadequacies of the small rooms and out of date systems had to be addressed. The program called to significantly enlarge the house with a major new rear addition. The completed house had to fulfill all of the requirements of a modern house: a reconfigured larger living room, new shared kitchen and breakfast room and large family room on the first floor and three modified bedrooms and master suite on the second floor.
Front photo by Hoachlander Davis Photography.
All other photos by Prakash Patel.

Inspiration pour une façade de maison rustique en bois à un étage avec un toit à deux pans et un toit rouge.

Idées déco pour une façade de maison blanche contemporaine en bois à un étage avec un toit plat et un toit mixte.

We added a bold siding to this home as a nod to the red barns. We love that it sets this home apart and gives it unique characteristics while also being modern and luxurious.
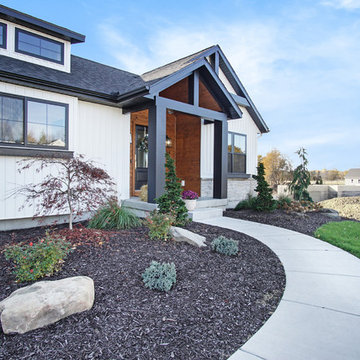
Cette photo montre une façade de maison blanche scandinave en bois de taille moyenne et à un étage avec un toit à deux pans et un toit en shingle.
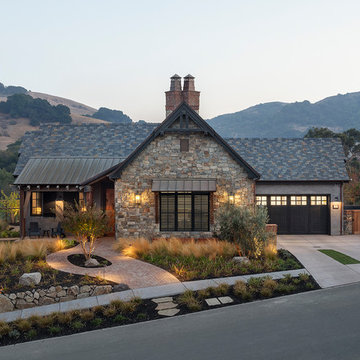
Photo by Eric Rorer
Exemple d'une façade de maison noire montagne de taille moyenne et à un étage avec un toit en tuile.
Exemple d'une façade de maison noire montagne de taille moyenne et à un étage avec un toit en tuile.

Idée de décoration pour une très grande façade de maison blanche design en stuc à un étage avec un toit plat.
Idées déco de façades de maisons grises à un étage
1

