Idées déco de façades de maisons grises avec un revêtement en vinyle
Trier par :
Budget
Trier par:Populaires du jour
1 - 20 sur 5 656 photos
1 sur 3

The Kiguchi family moved into their Austin, Texas home in 1994. Built in the 1980’s as part of a neighborhood development, they happily raised their family here but longed for something more contemporary. Once they became empty nesters, they decided it was time for a major remodel. After spending many years visiting Austin AIA Home Tours that highlight contemporary residential architecture, they had a lot of ideas and in 2013 were ready to interview architects and get their renovation underway.
The project turned into a major remodel due to an unstable foundation. Architects Ben Arbib and Ed Hughey, of Arbib Hughey Design were hired to solve the structural issue and look for inspiration in the bones of the house, which sat on top of a hillside and was surrounded by great views.
Unfortunately, with the old floor plan, the beautiful views were hidden by small windows that were poorly placed. In order to bring more natural light into the house the window sizes and configurations had to be addressed, all while keeping in mind the homeowners desire for a modern look and feel.
To achieve a more contemporary and sophisticated front of house, a new entry was designed that included removing a two-story bay window and porch. The entrance of the home also became more integrated with the landscape creating a template for new foliage to be planted. Older exterior materials were updated to incorporate a more muted palette of colors with a metal roof, dark grey siding in the back and white stucco in the front. Deep eaves were added over many of the new large windows for clean lines and sun protection.
“Inside it was about opening up the floor plan, expanding the views throughout the house, and updating the material palette to get a modern look that was also warm and inviting,” said Ben from Arbib Hughey Design. “Prior to the remodel, the house had the typical separation of rooms. We removed the walls between them and changed all of the windows to Milgard Thermally Improved Aluminum to connect the inside with the outside. No matter where you are you get nice views and natural light.”
The architects wanted to create some drama, which they accomplished with the window placement and opening up the interior floor plan to an open concept approach. Cabinetry was used to help delineate intimate spaces. To add warmth to an all-white living room, white-washed oak wood floors were installed and pine planks were used around the fireplace. The large windows served as artwork bringing the color of nature into the space.
An octagon shaped, elevated dining room, (named “the turret”), had a big impact on the design of the house. They architects rounded the corners and added larger window openings overlooking a new sunken garden. The great room was also softened by rounding out the corners and that circular theme continued throughout the house, being picked up in skylight wells and kitchen cabinetry. A staircase leading to a catwalk was added and the result was a two-story window wall that flooded the home with natural light.
When asked why Milgard® Thermally Improved Aluminum windows were selected, the architectural team listed many reasons:
1) Aesthetics: “We liked the slim profiles and narrow sightlines. The window frames never get in the way of the view and that was important to us. They also have a very contemporary look that went well with our design.”
2) Options: “We liked that we could get large sliding doors that matched the windows, giving us a very cohesive look and feel throughout the project.”
3) Cost Effective: “Milgard windows are affordable. You get a good product at a good price.”
4) Custom Sizes: “Milgard windows are customizable, which allowed us to get the right window for each location.”
Ready to take on your own traditional to modern home remodeling project? Arbib Hughey Design advises, “Work with a good architect. That means picking a team that is creative, communicative, listens well and is responsive. We think it’s important for an architect to listen to their clients and give them something they want, not something the architect thinks they should have. At the same time you want an architect who is willing and able to think outside the box and offer up design options that you may not have considered. Design is about a lot of back and forth, trying out ideas, getting feedback and trying again.”
The home was completely transformed into a unique, contemporary house perfectly integrated with its site. Internally the home has a natural flow for the occupants and externally it is integrated with the surroundings taking advantage of great natural light. As a side note, it was highly praised as part of the Austin AIA homes tour.
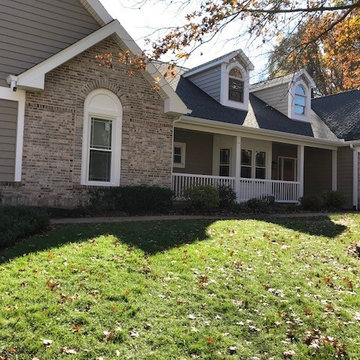
Crane SolidCore Double 7"wide x 16' long Insulated Vinyl Siding, Afco - Wellington style aluminum load bearing columns, new vinyl railing with square pickets, PVC trim boards and panels - some custom cut or bent, new Triple 3" vinyl Hidden Vent soffit, new custom bent aluminum fascia board covers and new Polaris UltraWeld premium vinyl replacement windows with internal Prairie Grids
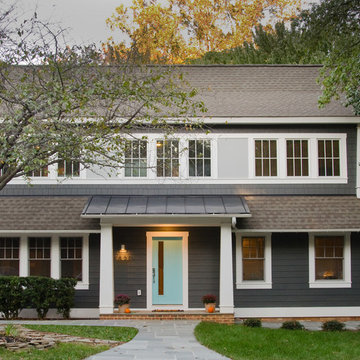
This one-story brick rambler from the 50s got a new 2nd Floor and a complete makeover. We moved the bedrooms upstairs, added a large kitchen and great room on the rear, and had enough space for an office on the 1st Floor. The blue door is the highlight of the new front portico.

Casey Woods
Inspiration pour une façade de maison grise rustique de taille moyenne et de plain-pied avec un revêtement en vinyle et un toit à deux pans.
Inspiration pour une façade de maison grise rustique de taille moyenne et de plain-pied avec un revêtement en vinyle et un toit à deux pans.
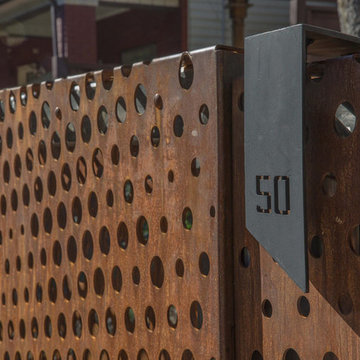
Aménagement d'une façade de maison grise classique de taille moyenne et à deux étages et plus avec un revêtement en vinyle et un toit plat.
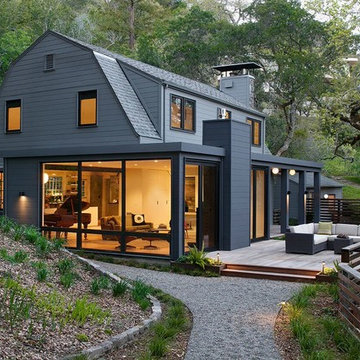
Cette image montre une grande façade de maison grise minimaliste à un étage avec un revêtement en vinyle et un toit de Gambrel.

Our craftsman ranch features a mix of siding and stone to highlight architectural features like box and dormer windows and a lovely arched portico. White trim work provides a clean and crisp contrast to gray siding, and a side-entry garage maximizes space for the attractive craftsman elements of this ranch-style family home.
Siding Color/Brand: Georgia Pacific - Shadow
Shingles: Certainteed Landmark Weatherwood
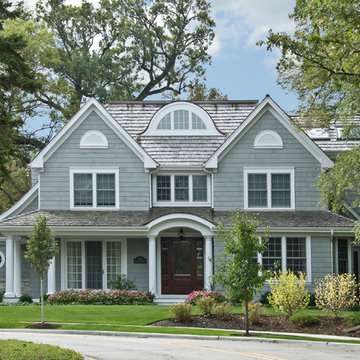
Exemple d'une façade de maison grise chic de taille moyenne et à un étage avec un revêtement en vinyle et un toit à deux pans.
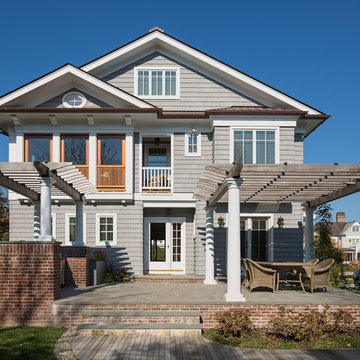
Exterior South Elevation
Sam Oberter Photography
Exemple d'une grande façade de maison grise chic à deux étages et plus avec un revêtement en vinyle, un toit à deux pans et un toit mixte.
Exemple d'une grande façade de maison grise chic à deux étages et plus avec un revêtement en vinyle, un toit à deux pans et un toit mixte.

Aménagement d'une grande façade de maison grise moderne à un étage avec un revêtement en vinyle et un toit à deux pans.
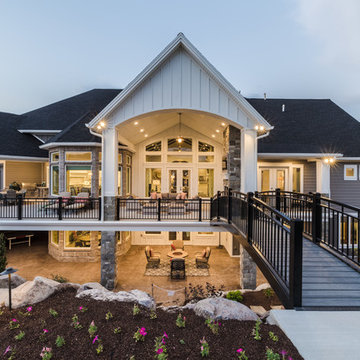
Cette image montre une façade de maison grise craftsman à un étage avec un revêtement en vinyle, un toit à deux pans et un toit en shingle.
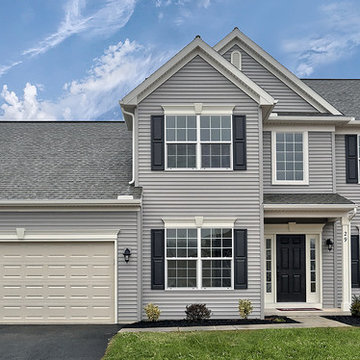
This thoughtfully designed 2-story home is complete with a 2-car garage, 4 bedrooms, and 2.5 bathrooms. Upon entering the home a 2-story ceiling and hardwood flooring in the Foyer make a grand impression. The Study and Living Room sit to the front of the home on either side of the Foyer. The Living Room provides access to the Dining Room off of the Kitchen. Stainless steel appliances and attractive cabinetry adorn the Kitchen that opens to the sunny Breakfast Area with sliding glass door access to the backyard patio. In turn, the Breakfast Area opens to a spacious Family Room with cozy gas fireplace and triple windows for plenty of natural sunlight.
In addition to the bedrooms and bathrooms on the 2nd floor is a convenient laundry area. The spacious Owner’s Suite features a tray ceiling, expansive closet, and a private bathroom with 5’ shower and cultured marble vanity top.
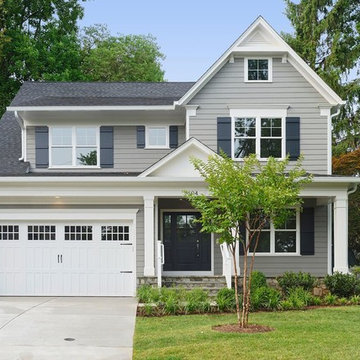
Aménagement d'une façade de maison grise classique de taille moyenne et à un étage avec un revêtement en vinyle et un toit à deux pans.
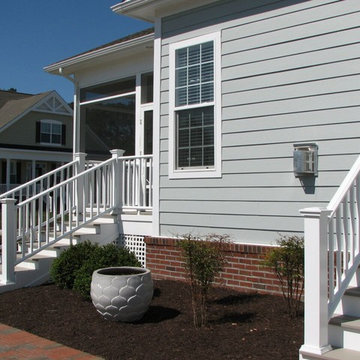
Réalisation d'une grande façade de maison grise tradition de plain-pied avec un revêtement en vinyle, un toit à deux pans et un toit en shingle.
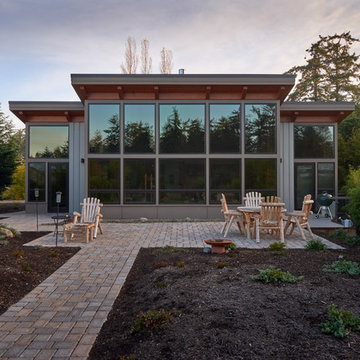
Photography by Dale Lang
Réalisation d'une façade de maison grise design de taille moyenne et de plain-pied avec un revêtement en vinyle et un toit plat.
Réalisation d'une façade de maison grise design de taille moyenne et de plain-pied avec un revêtement en vinyle et un toit plat.
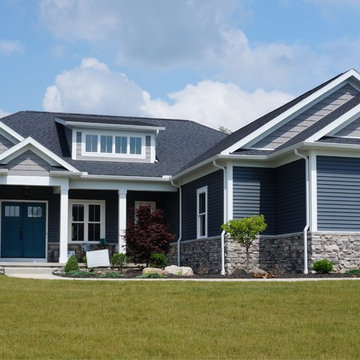
A custom 2,265 Sq. Ft. energy efficient ENERGY STAR Certified ranch home featuring 3 bedrooms and 2 baths.
Idée de décoration pour une façade de maison grise craftsman de plain-pied avec un revêtement en vinyle.
Idée de décoration pour une façade de maison grise craftsman de plain-pied avec un revêtement en vinyle.
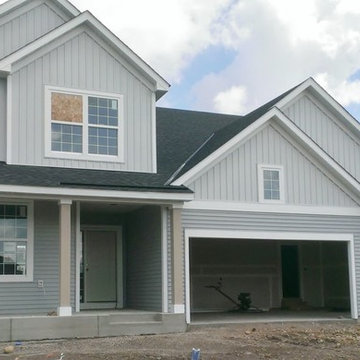
This new construction home's exterior consists of LP SmartSide trim, vinyl siding, and vinyl board and batten.
Réalisation d'une façade de maison grise design à un étage avec un revêtement en vinyle.
Réalisation d'une façade de maison grise design à un étage avec un revêtement en vinyle.
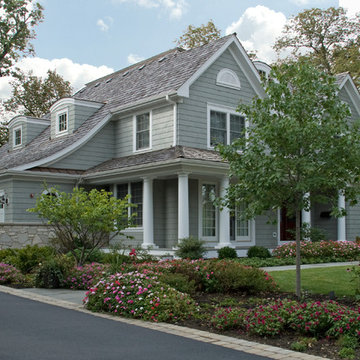
Cette image montre une façade de maison grise traditionnelle de taille moyenne et à un étage avec un revêtement en vinyle et un toit à deux pans.
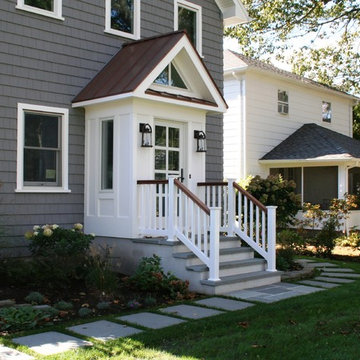
Richard Bubnowski Design LLC
2014 Qualified Remodeler Master Design Award
Idée de décoration pour une façade de maison grise champêtre de taille moyenne et à un étage avec un revêtement en vinyle, un toit à deux pans et un toit en métal.
Idée de décoration pour une façade de maison grise champêtre de taille moyenne et à un étage avec un revêtement en vinyle, un toit à deux pans et un toit en métal.
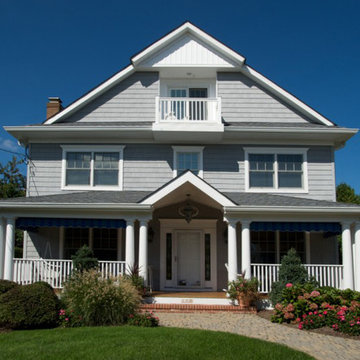
Our clients tasked our firm with developing a plan and renovating their dated center-hall colonial. The roof and tiny attic was removed and a full third floor Master Suite was created.
Idées déco de façades de maisons grises avec un revêtement en vinyle
1