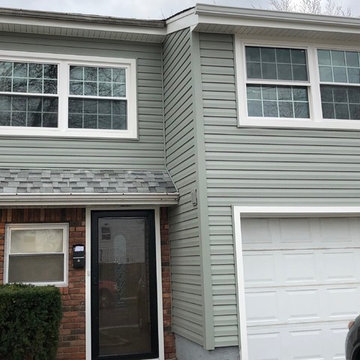Idées déco de façades de maisons grises avec un revêtement en vinyle
Trier par :
Budget
Trier par:Populaires du jour
1 - 20 sur 1 799 photos
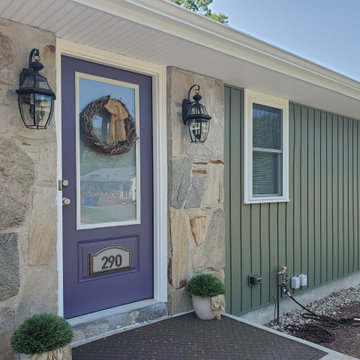
Mastic vinyl siding and a Therma-Tru entry door gave this Fall River, MA ranch a fresh, new look!
The homeowner chose to install a combination of Mastic Board & Batten in the color, Lakeshore Fern, and Mastic Carvedwood 44 in the color, Tuscan Olive. Both of these vinyl siding styles are durable, fade resistant, and feature realistic wood texture and shadow lines. Mastic vinyl siding, with their exclusive Hang-Tough technology, resists cracking and thermal distortion. Homeowners love that the siding color runs through the entire thickness of the panel to hide scratches and nicks. Many of our customers choose to mix and match vinyl siding color and style combinations for unique curb appeal. Both styles of vinyl siding are ready for the tough New England weather – the Board and Batten series comes with a wind rating up to 198 mph, the Carvedwood 44 series can resist winds up to 178 mph.
A Therma-Tru Smooth Star 3/4 Lite, One Panel entrydoor can be factory finished or ready-to-paint for homeowners who prefer to do it themselves. More durable and aesthetically pleasing than traditional steel doors, the Smooth Star series offers a lovely collection of glass and grid patterns.
Eliminate the costly expense of painting your home with custom vinyl siding. We’re proud to be both a Mastic Elite Contractor and a CertainTeed 5 Star siding contractor. Our team boasts an impressive resume of industry credentials and awards plus an A+ Rating as an Accredited Member of the Better Business Bureau for over 25 years. Trust your home to one of the area’s leading contractors. Since 1978, our family has provided quality home improvement contractor services to thousands of Southeastern Massachusetts, Cape Cod, and Rhode Island homeowners.
Get started on our project with a FREE quote by calling (508) 997-1111. Financing options are available for qualified homeowners. Make your house a Care Free home!
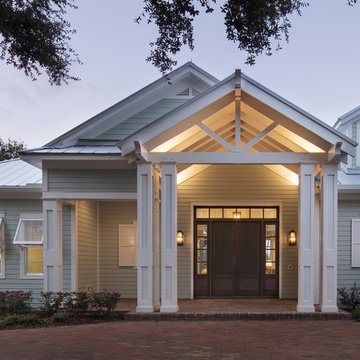
4 beds 5 baths 4,447 sqft
RARE FIND! NEW HIGH-TECH, LAKE FRONT CONSTRUCTION ON HIGHLY DESIRABLE WINDERMERE CHAIN OF LAKES. This unique home site offers the opportunity to enjoy lakefront living on a private cove with the beauty and ambiance of a classic "Old Florida" home. With 150 feet of lake frontage, this is a very private lot with spacious grounds, gorgeous landscaping, and mature oaks. This acre plus parcel offers the beauty of the Butler Chain, no HOA, and turn key convenience. High-tech smart house amenities and the designer furnishings are included. Natural light defines the family area featuring wide plank hickory hardwood flooring, gas fireplace, tongue and groove ceilings, and a rear wall of disappearing glass opening to the covered lanai. The gourmet kitchen features a Wolf cooktop, Sub-Zero refrigerator, and Bosch dishwasher, exotic granite counter tops, a walk in pantry, and custom built cabinetry. The office features wood beamed ceilings. With an emphasis on Florida living the large covered lanai with summer kitchen, complete with Viking grill, fridge, and stone gas fireplace, overlook the sparkling salt system pool and cascading spa with sparkling lake views and dock with lift. The private master suite and luxurious master bath include granite vanities, a vessel tub, and walk in shower. Energy saving and organic with 6-zone HVAC system and Nest thermostats, low E double paned windows, tankless hot water heaters, spray foam insulation, whole house generator, and security with cameras. Property can be gated.
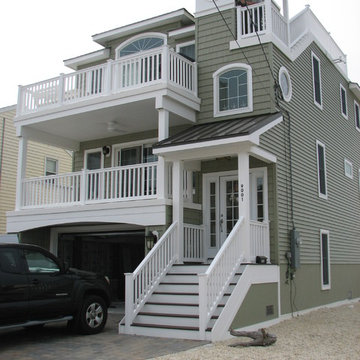
Beach community, narrow lot with roof deck
Cette image montre une façade de maison verte marine de taille moyenne et à un étage avec un revêtement en vinyle.
Cette image montre une façade de maison verte marine de taille moyenne et à un étage avec un revêtement en vinyle.
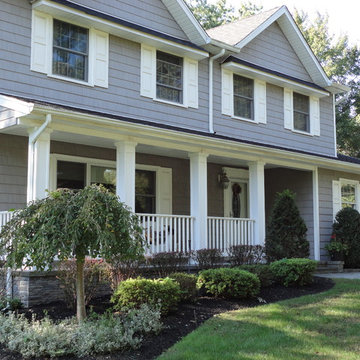
This colonial was transformed with the addition of two gables at the upper roof line and a front porch.
Cette photo montre une façade de maison grise chic de taille moyenne et à un étage avec un revêtement en vinyle, un toit à deux pans et un toit en shingle.
Cette photo montre une façade de maison grise chic de taille moyenne et à un étage avec un revêtement en vinyle, un toit à deux pans et un toit en shingle.
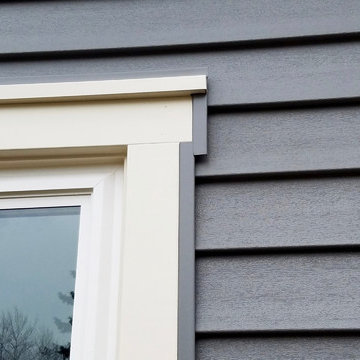
Arlington Heights, IL 60004 Split Level Style Home Exterior Remodel in Vinyl Siding Mastic Quest Deep Granite.
Cette image montre une façade de maison grise traditionnelle de taille moyenne et à niveaux décalés avec un revêtement en vinyle, un toit à deux pans et un toit en shingle.
Cette image montre une façade de maison grise traditionnelle de taille moyenne et à niveaux décalés avec un revêtement en vinyle, un toit à deux pans et un toit en shingle.
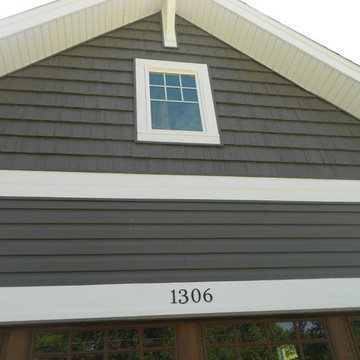
Close-up of upfront. Up top is Mastic Vinyl Shake Siding and the bottom is Mastic Vinyl Dutch Lap, both in Rockaway Gray.
Idée de décoration pour une façade de maison grise tradition de taille moyenne et à un étage avec un revêtement en vinyle.
Idée de décoration pour une façade de maison grise tradition de taille moyenne et à un étage avec un revêtement en vinyle.
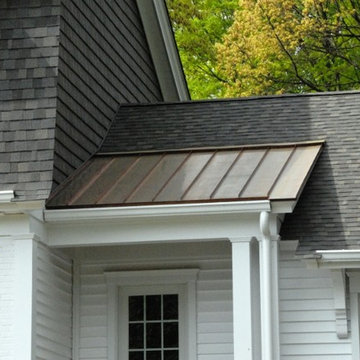
Idées déco pour une façade de maison blanche classique à un étage avec un revêtement en vinyle et un toit en shingle.
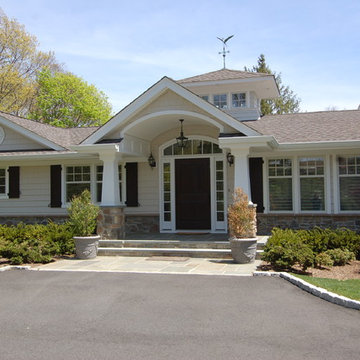
Aménagement d'une façade de maison classique avec un revêtement en vinyle.
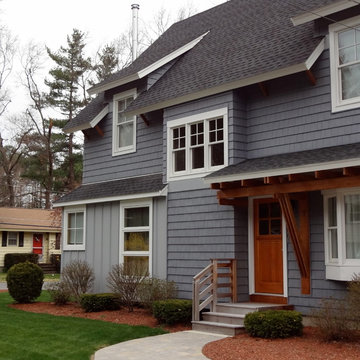
Jeff Kehm
Réalisation d'une façade de maison grise tradition de taille moyenne et à un étage avec un revêtement en vinyle, un toit à deux pans et un toit en shingle.
Réalisation d'une façade de maison grise tradition de taille moyenne et à un étage avec un revêtement en vinyle, un toit à deux pans et un toit en shingle.
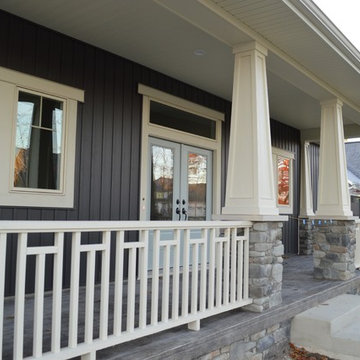
Double French Doors in baby blue! On a beautiful farmhouse, in dark grey. Classic front Porch detail with board and batten as siding.
Idée de décoration pour une façade de maison bleue champêtre de taille moyenne et à un étage avec un revêtement en vinyle, un toit à deux pans et un toit en shingle.
Idée de décoration pour une façade de maison bleue champêtre de taille moyenne et à un étage avec un revêtement en vinyle, un toit à deux pans et un toit en shingle.
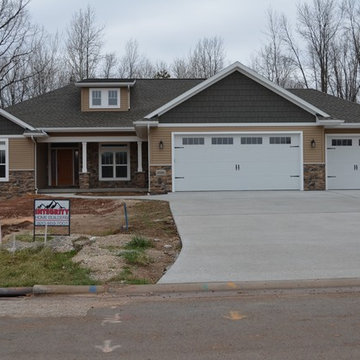
The exterior of this home is finished with vinyl siding, vinyl shakes, and cultured stone. It has a large front porch and 3-stall garage. The shed dormer above the entrance is false.
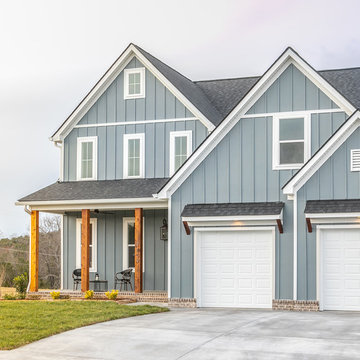
Réalisation d'une grande façade de maison bleue champêtre à un étage avec un revêtement en vinyle, un toit à deux pans et un toit en shingle.
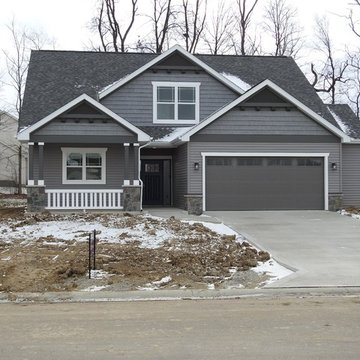
Gray craftsman style Matt Lancia Signature Homes
Cette photo montre une façade de maison grise craftsman de taille moyenne et à un étage avec un revêtement en vinyle et un toit à deux pans.
Cette photo montre une façade de maison grise craftsman de taille moyenne et à un étage avec un revêtement en vinyle et un toit à deux pans.
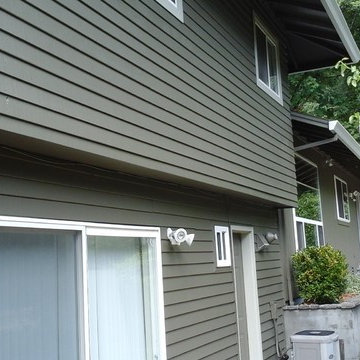
Prep and paint siding and trim and gutters
Inspiration pour une façade de maison verte traditionnelle à un étage avec un revêtement en vinyle.
Inspiration pour une façade de maison verte traditionnelle à un étage avec un revêtement en vinyle.
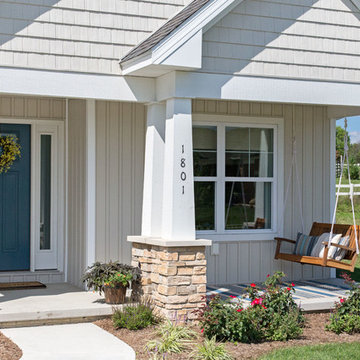
Exterior of a Sycamore plan by Nelson Builders in Mahomet, IL.
Cette image montre une façade de maison beige rustique de taille moyenne et de plain-pied avec un revêtement en vinyle et un toit à deux pans.
Cette image montre une façade de maison beige rustique de taille moyenne et de plain-pied avec un revêtement en vinyle et un toit à deux pans.
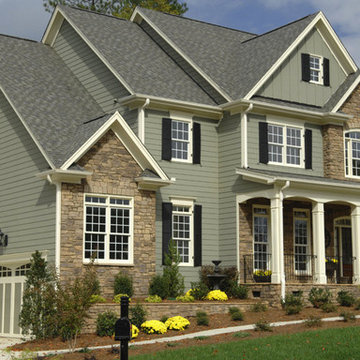
Idées déco pour une grande façade de maison verte classique à deux étages et plus avec un revêtement en vinyle et un toit à deux pans.
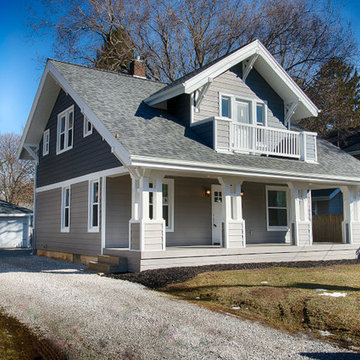
www.dickprattphotos.com, This is the exterior of the 1926 Sears Catalog "Westly" home. Completely renovated while keeping the original charm
Cette image montre une petite façade de maison grise craftsman à un étage avec un revêtement en vinyle et un toit à deux pans.
Cette image montre une petite façade de maison grise craftsman à un étage avec un revêtement en vinyle et un toit à deux pans.
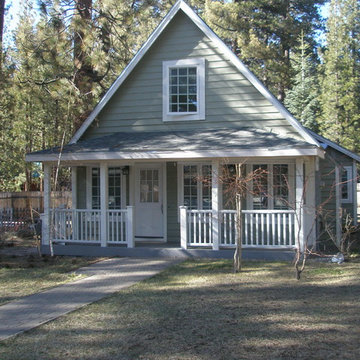
Inspiration pour une façade de maison verte traditionnelle de taille moyenne et à un étage avec un revêtement en vinyle, un toit à deux pans et un toit en shingle.
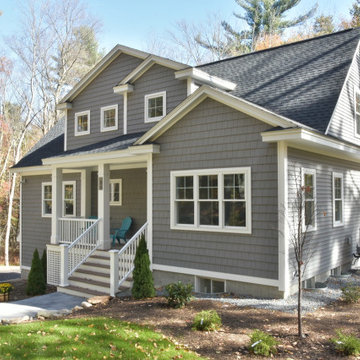
Country Cottage/Bungalow
Idée de décoration pour une façade de maison grise craftsman en bardeaux de taille moyenne et à un étage avec un revêtement en vinyle, un toit à deux pans, un toit en shingle et un toit gris.
Idée de décoration pour une façade de maison grise craftsman en bardeaux de taille moyenne et à un étage avec un revêtement en vinyle, un toit à deux pans, un toit en shingle et un toit gris.
Idées déco de façades de maisons grises avec un revêtement en vinyle
1
