Idées déco de façades de maisons grises avec un toit marron
Trier par :
Budget
Trier par:Populaires du jour
1 - 20 sur 449 photos
1 sur 3

Inspiration pour une façade de maison grise traditionnelle en bardage à clin à deux étages et plus avec un revêtement mixte, un toit à deux pans, un toit en shingle et un toit marron.

Perched on the edge of a waterfront cliff, this guest house echoes the contemporary design aesthetic of the property’s main residence. Each pod contains a guest suite that is connected to the main living space via a glass link, and a third suite is located on the second floor.

Full exterior remodel in Spokane with James Hardie ColorPlus Board and Batten and Lap siding in Iron Grey. All windows were replaced with Milgard Trinsic series in Black for a contemporary look. We also installed a natural stone in 3 spots with new porch posts and pre-finished tongue and groove pine on the porch ceiling.
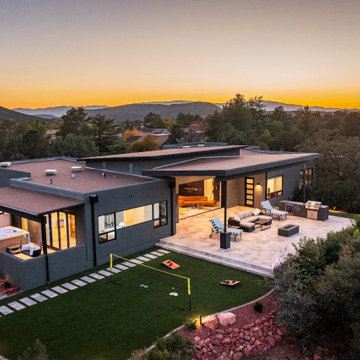
Aménagement d'une façade de maison grise moderne de plain-pied avec un toit plat et un toit marron.

The cottage style exterior of this newly remodeled ranch in Connecticut, belies its transitional interior design. The exterior of the home features wood shingle siding along with pvc trim work, a gently flared beltline separates the main level from the walk out lower level at the rear. Also on the rear of the house where the addition is most prominent there is a cozy deck, with maintenance free cable railings, a quaint gravel patio, and a garden shed with its own patio and fire pit gathering area.

Réalisation d'une façade de maison grise tradition en pierre à un étage avec un toit à deux pans, un toit en shingle et un toit marron.
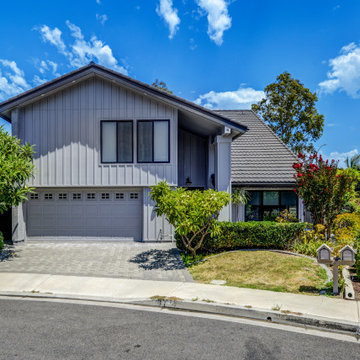
Front driveway complete house remodel
Idée de décoration pour une grande façade de maison métallique et grise en planches et couvre-joints à un étage avec un toit à deux pans, un toit en shingle et un toit marron.
Idée de décoration pour une grande façade de maison métallique et grise en planches et couvre-joints à un étage avec un toit à deux pans, un toit en shingle et un toit marron.
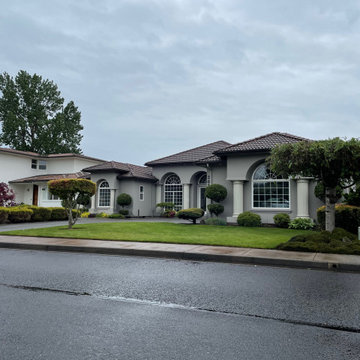
This is the 'Before' picture. The owners desired a change from the manicured, water intensive lawn and meatballed trees and shrubs. Being in a walking neighborhood, they also wanted a way to access the front door from the sidewalk, without having to enter via the driveway.

2021 Artisan Home Tour
Remodeler: Nor-Son Custom Builders
Photo: Landmark Photography
Have questions about this home? Please reach out to the builder listed above to learn more.
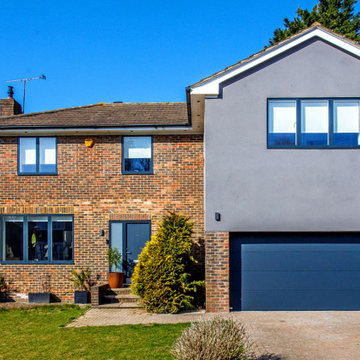
A complete modernisation and refit with garden improvements included new kitchen, bathroom, finishes and fittings in a modern, contemporary feel. A large ground floor living / dining / kitchen extension was created by excavating the existing sloped garden. A new double bedroom was constructed above one side of the extension, the house was remodelled to open up the flow through the property.
Project overseen from initial design through planning and construction.
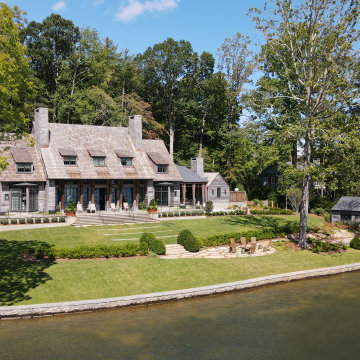
Vacation home on Lake Toxway in North Carolina Mountains
Cette photo montre une grande façade de maison grise montagne en bois à un étage avec un toit à deux pans, un toit en shingle et un toit marron.
Cette photo montre une grande façade de maison grise montagne en bois à un étage avec un toit à deux pans, un toit en shingle et un toit marron.

Shingle Style Home featuring Bevolo Lighting.
Perfect for a family, this shingle-style home offers ample play zones complemented by tucked-away areas. With the residence’s full scale only apparent from the back, Harrison Design’s concept optimizes water views. The living room connects with the open kitchen via the dining area, distinguished by its vaulted ceiling and expansive windows. An octagonal-shaped tower with a domed ceiling serves as an office and lounge. Much of the upstairs design is oriented toward the children, with a two-level recreation area, including an indoor climbing wall. A side wing offers a live-in suite for a nanny or grandparents.
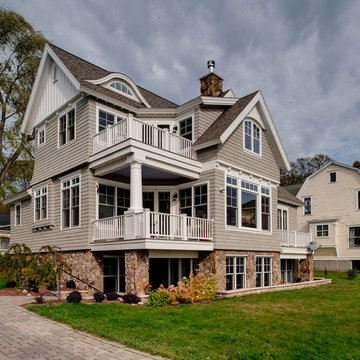
Idée de décoration pour une façade de maison grise craftsman en bois et bardeaux de taille moyenne et à un étage avec un toit à deux pans, un toit en shingle et un toit marron.
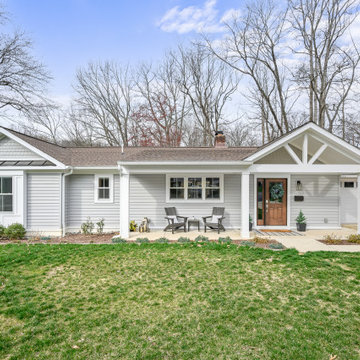
Home addition on front of house to improve curb appeal and add a covered front porch.
Cette photo montre une façade de maison grise chic de plain-pied avec un toit en shingle et un toit marron.
Cette photo montre une façade de maison grise chic de plain-pied avec un toit en shingle et un toit marron.
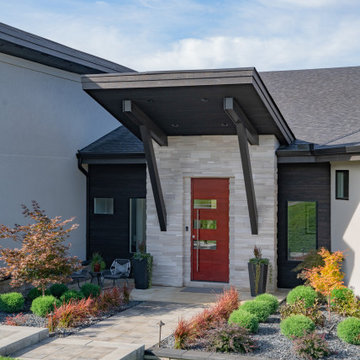
oversize red pivot front door
Cette photo montre une très grande façade de maison grise tendance à un étage avec un revêtement mixte, un toit en shingle et un toit marron.
Cette photo montre une très grande façade de maison grise tendance à un étage avec un revêtement mixte, un toit en shingle et un toit marron.
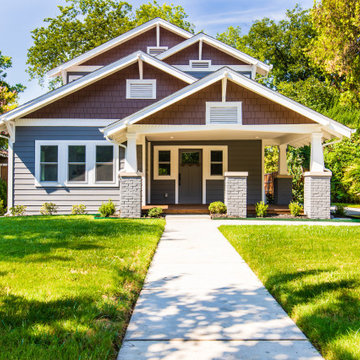
We added a second story addition in the Belmont Addition Dallas Conservation District when we remodeled this Craftsman home.
Cette image montre une façade de maison grise craftsman de taille moyenne et à un étage avec un toit à croupette, un toit en shingle et un toit marron.
Cette image montre une façade de maison grise craftsman de taille moyenne et à un étage avec un toit à croupette, un toit en shingle et un toit marron.
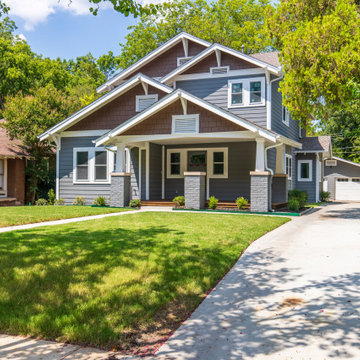
We added a second story addition in the Belmont Addition Dallas Conservation District when we remodeled this Craftsman home.
Exemple d'une façade de maison grise craftsman de taille moyenne et à un étage avec un toit à croupette, un toit en shingle et un toit marron.
Exemple d'une façade de maison grise craftsman de taille moyenne et à un étage avec un toit à croupette, un toit en shingle et un toit marron.
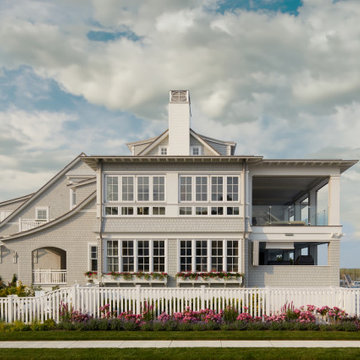
The connection to the surrounding ocean and dunes is evident in every room of this elegant beachfront home. By strategically pulling the home in from the corner, the architect not only creates an inviting entry court but also enables the three-story home to maintain a modest scale on the streetscape. Swooping eave lines create an elegant stepping down of forms while showcasing the beauty of the cedar roofing and siding materials.
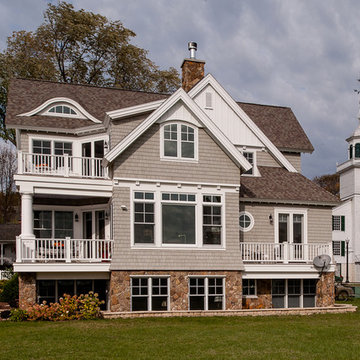
Idées déco pour une façade de maison grise craftsman en bois et bardeaux de taille moyenne et à un étage avec un toit à deux pans, un toit en shingle et un toit marron.

Réalisation d'une petite façade de maison grise marine en bardeaux de plain-pied avec un revêtement en vinyle, un toit à quatre pans, un toit en shingle et un toit marron.
Idées déco de façades de maisons grises avec un toit marron
1