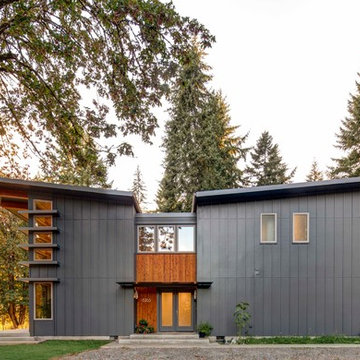Idées déco de façades de maisons grises avec un toit papillon
Trier par :
Budget
Trier par:Populaires du jour
1 - 20 sur 155 photos

Designer Lyne Brunet
Idée de décoration pour une grande façade de maison grise champêtre en bois et planches et couvre-joints de plain-pied avec un toit papillon, un toit en shingle et un toit noir.
Idée de décoration pour une grande façade de maison grise champêtre en bois et planches et couvre-joints de plain-pied avec un toit papillon, un toit en shingle et un toit noir.
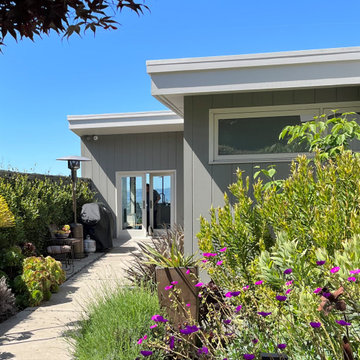
Inspiration pour une façade de maison grise vintage en bardage à clin de taille moyenne avec un toit papillon.
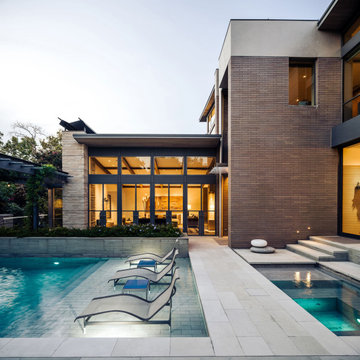
Aménagement d'une grande façade de maison grise contemporaine en brique à deux étages et plus avec un toit papillon, un toit en métal et un toit gris.

Unique, angled roof line defines this house
Réalisation d'une façade de maison grise vintage en stuc de taille moyenne et de plain-pied avec un toit papillon, un toit mixte et un toit gris.
Réalisation d'une façade de maison grise vintage en stuc de taille moyenne et de plain-pied avec un toit papillon, un toit mixte et un toit gris.
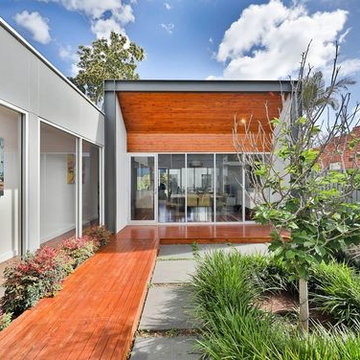
This project was the first under the Atelier Bond banner and was designed for a newlywed couple who took a wreck of a house and transformed it into an enviable property, undertaking much of the work themselves. Instead of the standard box addition, we created a linking glass corridor that allowed space for a landscaped courtyard that elevates the view outside.
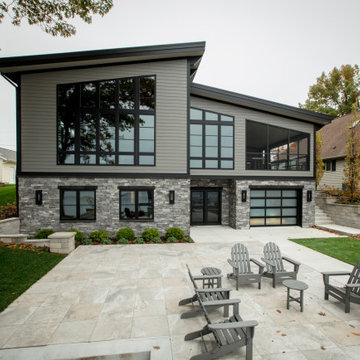
Idées déco pour une grande façade de maison grise rétro à un étage avec un toit papillon et un revêtement mixte.
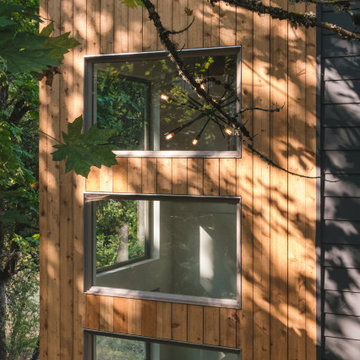
Hilltop home with stunning views of the Willamette Valley
Aménagement d'une grande façade de maison grise moderne en bardage à clin à un étage avec un revêtement mixte, un toit papillon, un toit en shingle et un toit noir.
Aménagement d'une grande façade de maison grise moderne en bardage à clin à un étage avec un revêtement mixte, un toit papillon, un toit en shingle et un toit noir.
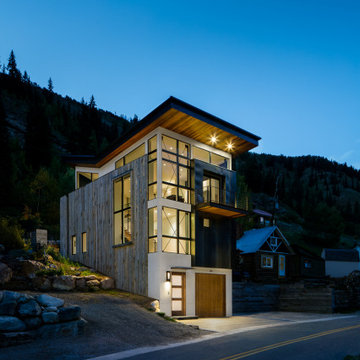
An industrial modern home with large, floor to ceiling windows, shed roofs, steel siding and accents.
Aménagement d'une façade de maison grise industrielle de taille moyenne et à deux étages et plus avec un revêtement mixte et un toit papillon.
Aménagement d'une façade de maison grise industrielle de taille moyenne et à deux étages et plus avec un revêtement mixte et un toit papillon.
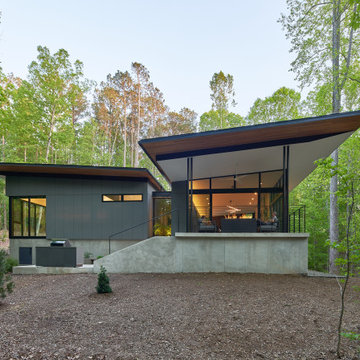
Idée de décoration pour une façade de maison grise minimaliste de plain-pied avec un toit papillon.
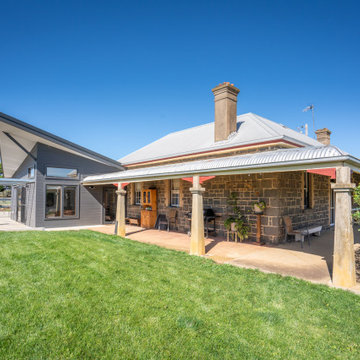
An historic bluestone farmstead dating back to the 1870s has been in the same family for generations. The expansive property boasts the Victorian Pyrenees mountains as a backdrop. The bluestone for the walls was quarried from the property not more than 500m away. Over the time numerous interventions and alterations have been made but with the core square footprint of the home and hipped galvanised iron roof have remained in-tact. A veranda was added much later, first with a concave corrugated iron roof with timber posts, and then later replaced with a bull-nose roof profile with fluted concrete pillars as supports, on all four sides of the home.
Despite the obvious beauty and priceless historical value of such a dwelling, the design simply does not lend itself to producing and retaining warmth through our long and dark Central Victorian winters. With the need to accommodate an every growing family and the practicalities of day to day farm-life, our solution was to create a completely new addition which would sit beside and touch the bluestone, but not engulf it. When I approach the home from the lengthy dirt driveway I want to see and appreciate the old existing building and also recognize that there is quite obviously a modern addition beside it.
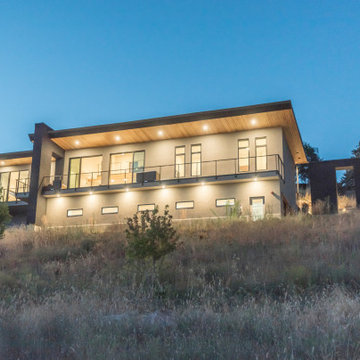
A Modern Contemporary Home in the Boise Foothills. Anchored to the hillside with a strong datum line. This home sites on the axis of the winter solstice and also features a bisection of the site by the alignment of Capitol Boulevard through a keyhole sculpture across the drive.
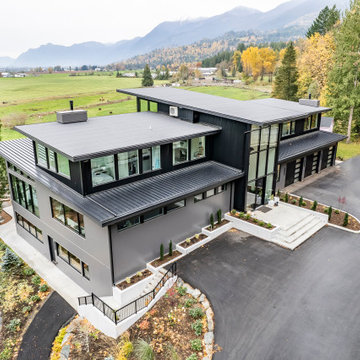
Contemporary home featuring modern style, commercial cladding and glazing with low pitch roof lines.
Idée de décoration pour une très grande façade de maison métallique et grise design en planches et couvre-joints à deux étages et plus avec un toit papillon, un toit mixte et un toit noir.
Idée de décoration pour une très grande façade de maison métallique et grise design en planches et couvre-joints à deux étages et plus avec un toit papillon, un toit mixte et un toit noir.
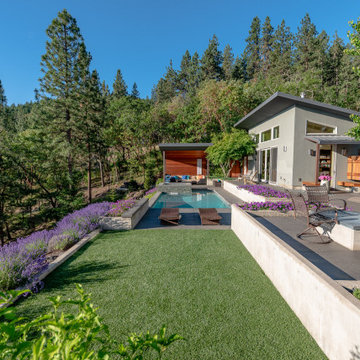
Inspiration pour une grande façade de maison grise minimaliste en stuc de plain-pied avec un toit papillon et un toit en métal.
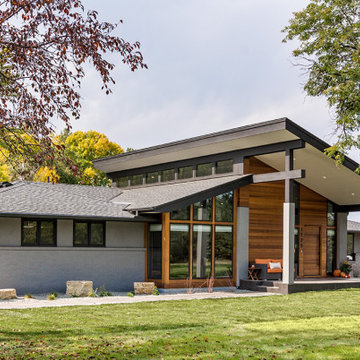
Fantastic outside view of modern remodel. Made to look like California-midcentury home that homeowners wanted to replicate - and DID!
Cette image montre une grande façade de maison grise vintage à un étage avec un toit papillon et un toit en shingle.
Cette image montre une grande façade de maison grise vintage à un étage avec un toit papillon et un toit en shingle.
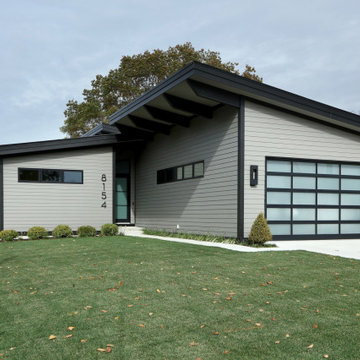
Inspiration pour une grande façade de maison grise vintage à un étage avec un revêtement mixte et un toit papillon.
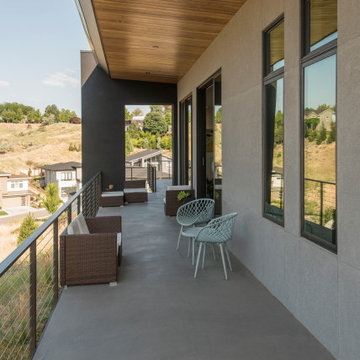
A Modern Contemporary Home in the Boise Foothills. Anchored to the hillside with a strong datum line. This home sites on the axis of the winter solstice and also features a bisection of the site by the alignment of Capitol Boulevard through a keyhole sculpture across the drive.
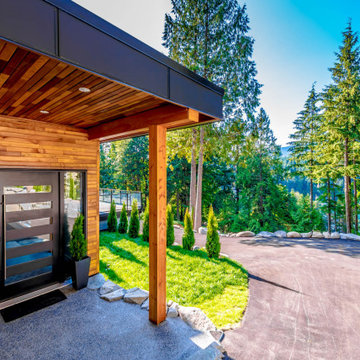
Exemple d'une grande façade de maison grise tendance en bois et bardage à clin à deux étages et plus avec un toit papillon, un toit en métal et un toit gris.
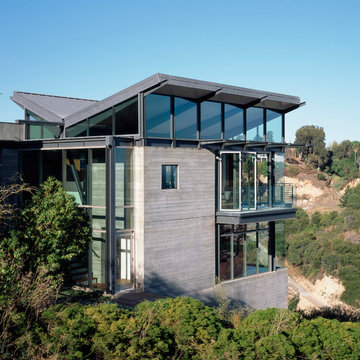
Benny Chan
Cette image montre une façade de maison grise design à un étage avec un toit papillon.
Cette image montre une façade de maison grise design à un étage avec un toit papillon.
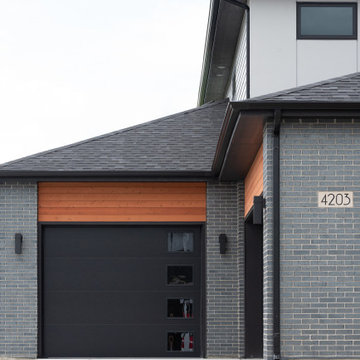
Modern elevations are hot right now! This one features large windows, black brick, a suspended front entry overhang, and the pop of cedar siding.
Cette image montre une grande façade de maison grise minimaliste en brique à un étage avec un toit papillon et un toit en shingle.
Cette image montre une grande façade de maison grise minimaliste en brique à un étage avec un toit papillon et un toit en shingle.
Idées déco de façades de maisons grises avec un toit papillon
1
