Idées déco de façades de maisons grises de plain-pied
Trier par :
Budget
Trier par:Populaires du jour
1 - 20 sur 3 944 photos

Pascal LEOPOLD
Cette photo montre une façade de maison blanche tendance en stuc de plain-pied avec un toit plat.
Cette photo montre une façade de maison blanche tendance en stuc de plain-pied avec un toit plat.

The goal for this Point Loma home was to transform it from the adorable beach bungalow it already was by expanding its footprint and giving it distinctive Craftsman characteristics while achieving a comfortable, modern aesthetic inside that perfectly caters to the active young family who lives here. By extending and reconfiguring the front portion of the home, we were able to not only add significant square footage, but create much needed usable space for a home office and comfortable family living room that flows directly into a large, open plan kitchen and dining area. A custom built-in entertainment center accented with shiplap is the focal point for the living room and the light color of the walls are perfect with the natural light that floods the space, courtesy of strategically placed windows and skylights. The kitchen was redone to feel modern and accommodate the homeowners busy lifestyle and love of entertaining. Beautiful white kitchen cabinetry sets the stage for a large island that packs a pop of color in a gorgeous teal hue. A Sub-Zero classic side by side refrigerator and Jenn-Air cooktop, steam oven, and wall oven provide the power in this kitchen while a white subway tile backsplash in a sophisticated herringbone pattern, gold pulls and stunning pendant lighting add the perfect design details. Another great addition to this project is the use of space to create separate wine and coffee bars on either side of the doorway. A large wine refrigerator is offset by beautiful natural wood floating shelves to store wine glasses and house a healthy Bourbon collection. The coffee bar is the perfect first top in the morning with a coffee maker and floating shelves to store coffee and cups. Luxury Vinyl Plank (LVP) flooring was selected for use throughout the home, offering the warm feel of hardwood, with the benefits of being waterproof and nearly indestructible - two key factors with young kids!
For the exterior of the home, it was important to capture classic Craftsman elements including the post and rock detail, wood siding, eves, and trimming around windows and doors. We think the porch is one of the cutest in San Diego and the custom wood door truly ties the look and feel of this beautiful home together.

Inspiration pour une petite façade de maison blanche design de plain-pied avec un revêtement mixte, un toit à deux pans et un toit en métal.
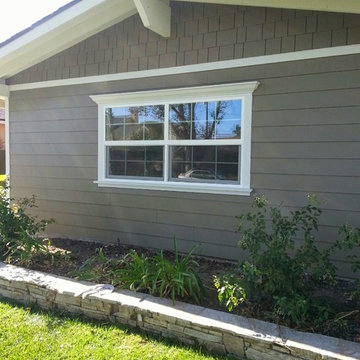
Aménagement d'une façade de maison craftsman en panneau de béton fibré de taille moyenne et de plain-pied.

This 1970s ranch home in South East Denver was roasting in the summer and freezing in the winter. It was also time to replace the wood composite siding throughout the home. Since Colorado Siding Repair was planning to remove and replace all the siding, we proposed that we install OSB underlayment and insulation under the new siding to improve it’s heating and cooling throughout the year.
After we addressed the insulation of their home, we installed James Hardie ColorPlus® fiber cement siding in Grey Slate with Arctic White trim. James Hardie offers ColorPlus® Board & Batten. We installed Board & Batten in the front of the home and Cedarmill HardiPlank® in the back of the home. Fiber cement siding also helps improve the insulative value of any home because of the quality of the product and how durable it is against Colorado’s harsh climate.
We also installed James Hardie beaded porch panel for the ceiling above the front porch to complete this home exterior make over. We think that this 1970s ranch home looks like a dream now with the full exterior remodel. What do you think?

The Betty at Inglenook’s Pocket Neighborhoods is an open two-bedroom Cottage-style Home that facilitates everyday living on a single level. High ceilings in the kitchen, family room and dining nook make this a bright and enjoyable space for your morning coffee, cooking a gourmet dinner, or entertaining guests. Whether it’s the Betty Sue or a Betty Lou, the Betty plans are tailored to maximize the way we live.

Inspiration pour une façade de maison verte craftsman en bois de plain-pied et de taille moyenne avec un toit à deux pans.

MillerRoodell Architects // Gordon Gregory Photography
Réalisation d'une façade de maison marron chalet en bois de plain-pied avec un toit en shingle et un toit à deux pans.
Réalisation d'une façade de maison marron chalet en bois de plain-pied avec un toit en shingle et un toit à deux pans.

jack lovel
Idée de décoration pour une grande façade de maison grise design en béton de plain-pied avec un toit plat et un toit en métal.
Idée de décoration pour une grande façade de maison grise design en béton de plain-pied avec un toit plat et un toit en métal.
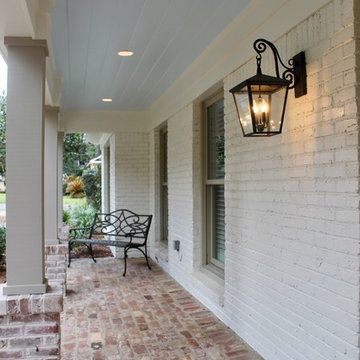
Idées déco pour une grande façade de maison blanche classique en brique de plain-pied avec un toit à deux pans et un toit en shingle.

Exterior Modern Farmhouse
Cette image montre une grande façade de maison blanche rustique en brique de plain-pied avec un toit à deux pans et un toit en shingle.
Cette image montre une grande façade de maison blanche rustique en brique de plain-pied avec un toit à deux pans et un toit en shingle.

Aménagement d'une petite façade de maison noire campagne de plain-pied avec un revêtement en vinyle, un toit à deux pans et un toit en shingle.
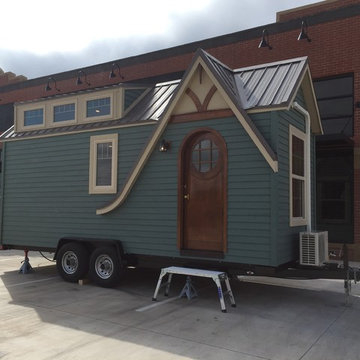
Tiny House project by Odyssey Leadership academy. We got to stage the interior before a tour around the OKC metro. The house was auctioned off with the proceeds going to the school.
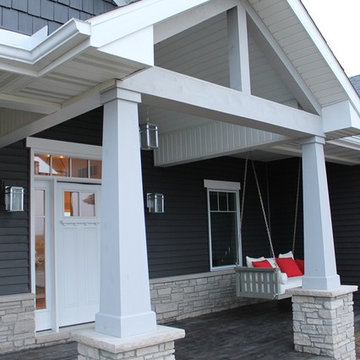
Custom Cedar Gable with Vaulted Porch Ceiling and Craftsman Columns. Wood Appearing Stamped Concrete
Cette image montre une façade de maison grise craftsman de plain-pied avec un revêtement mixte.
Cette image montre une façade de maison grise craftsman de plain-pied avec un revêtement mixte.
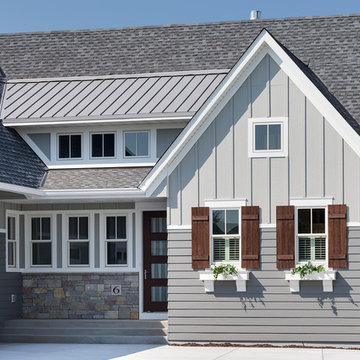
Landmark Photography
Idées déco pour une façade de maison grise contemporaine de taille moyenne et de plain-pied avec un revêtement mixte et un toit à deux pans.
Idées déco pour une façade de maison grise contemporaine de taille moyenne et de plain-pied avec un revêtement mixte et un toit à deux pans.

Cette photo montre une façade de maison beige craftsman en pierre de taille moyenne et de plain-pied avec un toit plat et un toit en shingle.
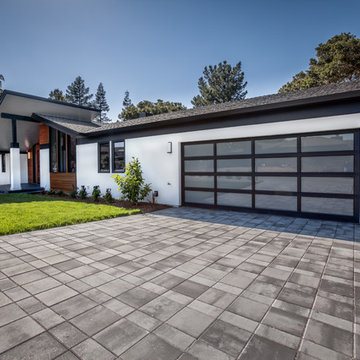
Joe Ercoli Photography
Inspiration pour une grande façade de maison blanche minimaliste de plain-pied avec un revêtement mixte.
Inspiration pour une grande façade de maison blanche minimaliste de plain-pied avec un revêtement mixte.
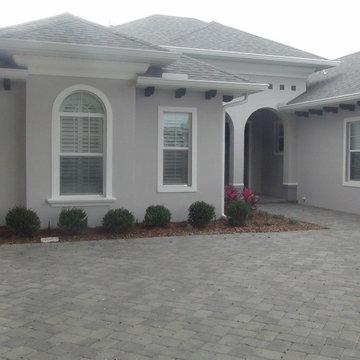
Medjool Model Home at Harbor Hills. New 2015 Models now under construction.
Aménagement d'une grande façade de maison grise classique en stuc de plain-pied.
Aménagement d'une grande façade de maison grise classique en stuc de plain-pied.
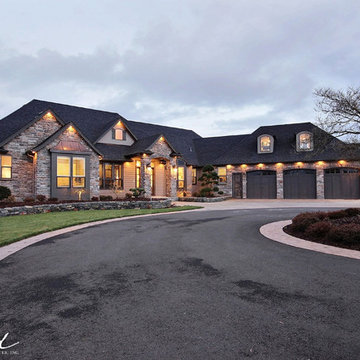
Party Palace - Custom Ranch on Acreage in Ridgefield Washington by Cascade West Development Inc.
This home was built for a family of seven in 2013. Some of the biggest elements that shaped the design of this home were the need for a large entertaining space, enough room for each member of the family to have privacy and to create a peaceful oasis for the parents.
Cascade West Facebook: https://goo.gl/MCD2U1
Cascade West Website: https://goo.gl/XHm7Un
These photos, like many of ours, were taken by the good people of ExposioHDR - Portland, Or
Exposio Facebook: https://goo.gl/SpSvyo
Exposio Website: https://goo.gl/Cbm8Ya
Idées déco de façades de maisons grises de plain-pied
1
