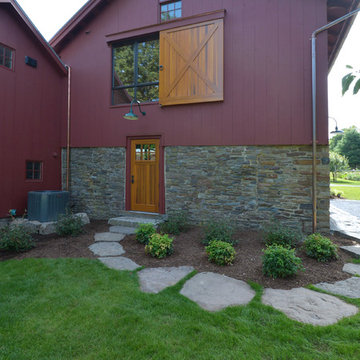Idées déco de façades de maisons grises de taille moyenne
Trier par :
Budget
Trier par:Populaires du jour
1 - 20 sur 7 459 photos
1 sur 3

Cette image montre une façade de maison verte craftsman à un étage et de taille moyenne avec un revêtement mixte et un toit à deux pans.

Inspiration pour une façade de maison blanche traditionnelle de taille moyenne et de plain-pied avec un revêtement mixte, un toit à deux pans et un toit en shingle.
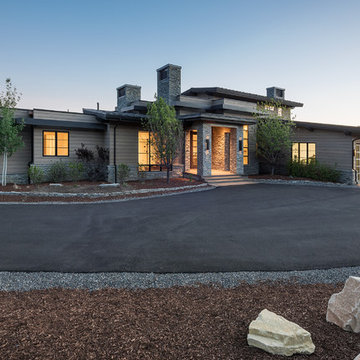
Idées déco pour une façade de maison beige contemporaine de taille moyenne et à un étage avec un revêtement mixte et un toit plat.

Originally, the front of the house was on the left (eave) side, facing the primary street. Since the Garage was on the narrower, quieter side street, we decided that when we would renovate, we would reorient the front to the quieter side street, and enter through the front Porch.
So initially we built the fencing and Pergola entering from the side street into the existing Front Porch.
Then in 2003, we pulled off the roof, which enclosed just one large room and a bathroom, and added a full second story. Then we added the gable overhangs to create the effect of a cottage with dormers, so as not to overwhelm the scale of the site.
The shingles are stained Cabots Semi-Solid Deck and Siding Oil Stain, 7406, color: Burnt Hickory, and the trim is painted with Benjamin Moore Aura Exterior Low Luster Narraganset Green HC-157, (which is actually a dark blue).
Photo by Glen Grayson, AIA

We added a bold siding to this home as a nod to the red barns. We love that it sets this home apart and gives it unique characteristics while also being modern and luxurious.
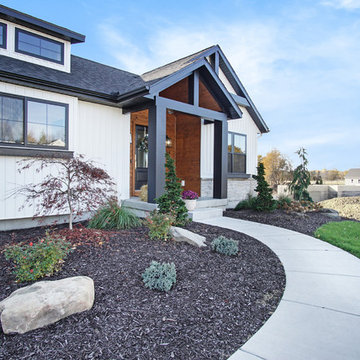
Cette photo montre une façade de maison blanche scandinave en bois de taille moyenne et à un étage avec un toit à deux pans et un toit en shingle.
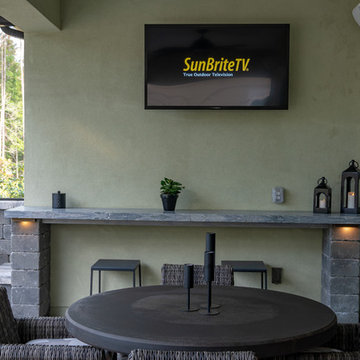
The S. Barrett Project, designed and built by Pratt Guys, in 2018 - Photo owned by Pratt Guys - NOTE: Can only be used online, digitally, TV and print WITH written permission from Pratt Guys. (PrattGuys.com) - Photo was taken on February 15, 2019.
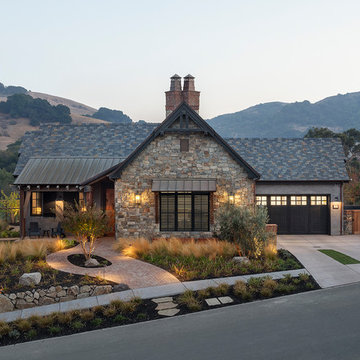
Photo by Eric Rorer
Exemple d'une façade de maison noire montagne de taille moyenne et à un étage avec un toit en tuile.
Exemple d'une façade de maison noire montagne de taille moyenne et à un étage avec un toit en tuile.
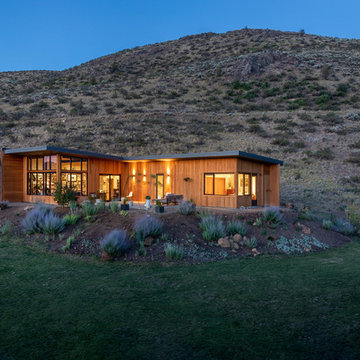
Aménagement d'une façade de maison marron contemporaine en bois de taille moyenne et de plain-pied avec un toit plat.
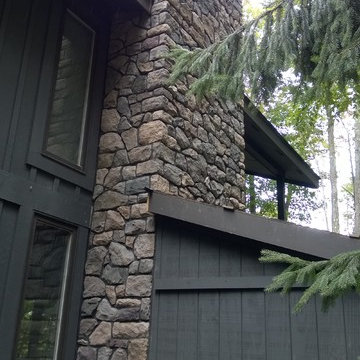
This is what manufactured stone veneer can look like in the hands of our skilled craftsmen. When time and care are taken the faux product can look strikingly realistic. Each stone is tightly coursed and perfectly fit. A darker mortar joint is used to define and delineate the outlines. A subtle mix of several shape and color groups adds variety and authenticity while staying true to the natural stones of the region.
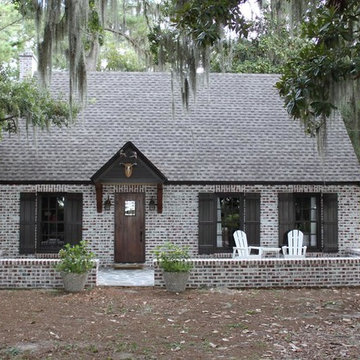
Idée de décoration pour une façade de maison chalet en brique de taille moyenne et de plain-pied avec un toit à deux pans et un toit en shingle.
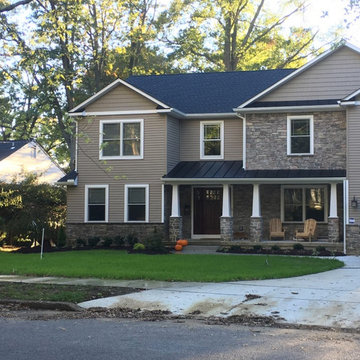
Idée de décoration pour une façade de maison marron craftsman de taille moyenne et à un étage avec un revêtement mixte, un toit à deux pans et un toit mixte.
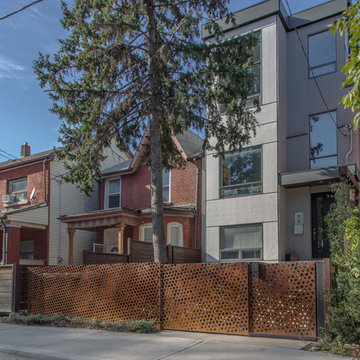
Inspiration pour une façade de maison grise traditionnelle de taille moyenne et à deux étages et plus avec un revêtement en vinyle et un toit plat.
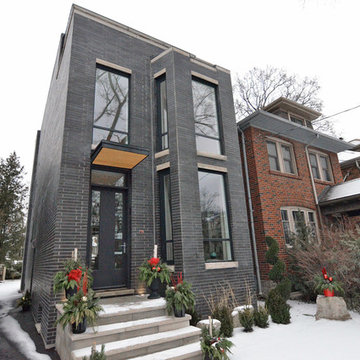
Idées déco pour une façade de maison grise contemporaine en brique de taille moyenne et à deux étages et plus avec un toit plat.
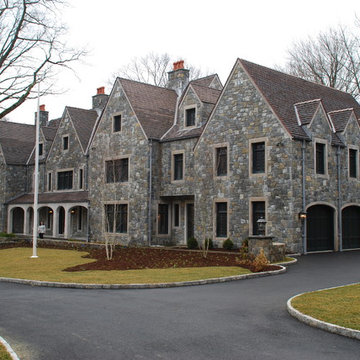
ERG ARCHITECT
Cette image montre une façade de maison traditionnelle en pierre de taille moyenne et à un étage avec un toit à deux pans.
Cette image montre une façade de maison traditionnelle en pierre de taille moyenne et à un étage avec un toit à deux pans.
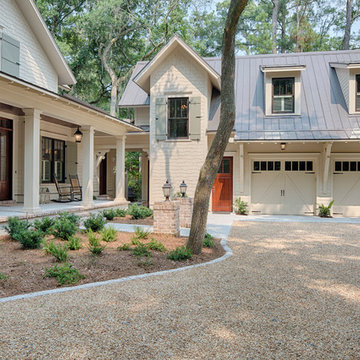
The best of past and present architectural styles combine in this welcoming, farmhouse-inspired design. Clad in low-maintenance siding, the distinctive exterior has plenty of street appeal, with its columned porch, multiple gables, shutters and interesting roof lines. Other exterior highlights included trusses over the garage doors, horizontal lap siding and brick and stone accents. The interior is equally impressive, with an open floor plan that accommodates today’s family and modern lifestyles. An eight-foot covered porch leads into a large foyer and a powder room. Beyond, the spacious first floor includes more than 2,000 square feet, with one side dominated by public spaces that include a large open living room, centrally located kitchen with a large island that seats six and a u-shaped counter plan, formal dining area that seats eight for holidays and special occasions and a convenient laundry and mud room. The left side of the floor plan contains the serene master suite, with an oversized master bath, large walk-in closet and 16 by 18-foot master bedroom that includes a large picture window that lets in maximum light and is perfect for capturing nearby views. Relax with a cup of morning coffee or an evening cocktail on the nearby covered patio, which can be accessed from both the living room and the master bedroom. Upstairs, an additional 900 square feet includes two 11 by 14-foot upper bedrooms with bath and closet and a an approximately 700 square foot guest suite over the garage that includes a relaxing sitting area, galley kitchen and bath, perfect for guests or in-laws.
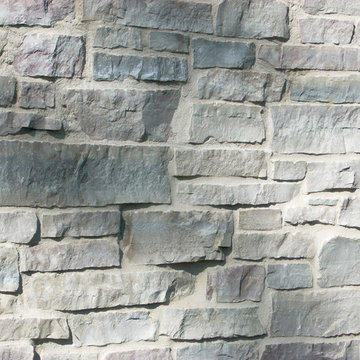
Idée de décoration pour une façade de maison marron tradition en pierre de taille moyenne et de plain-pied.
Idées déco de façades de maisons grises de taille moyenne
1


