Idées déco de façades de maisons grises éclectiques
Trier par :
Budget
Trier par:Populaires du jour
1 - 20 sur 469 photos
1 sur 3
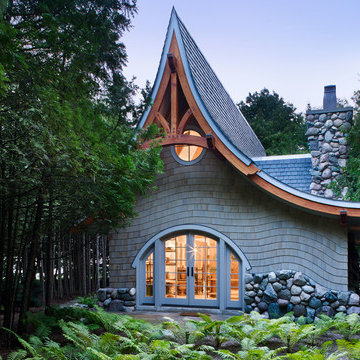
Exemple d'une façade de maison grise éclectique en bois de plain-pied avec un toit à deux pans.

Front entry to the Hobbit House at Dragonfly Knoll with custom designed rounded door.
Cette photo montre une façade de Tiny House grise éclectique en pierre de plain-pied avec un toit à deux pans, un toit en tuile et un toit gris.
Cette photo montre une façade de Tiny House grise éclectique en pierre de plain-pied avec un toit à deux pans, un toit en tuile et un toit gris.
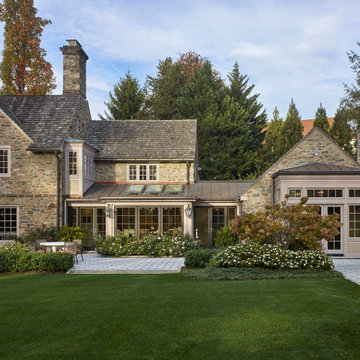
Exemple d'une très grande façade de maison grise éclectique en pierre à un étage avec un toit à deux pans et un toit mixte.
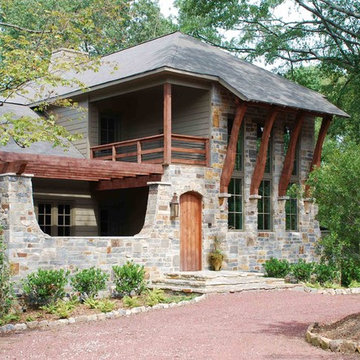
Réalisation d'une façade de maison grise bohème de taille moyenne et à un étage avec un revêtement mixte, un toit à deux pans et un toit en shingle.
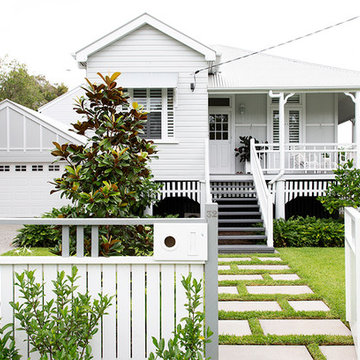
Villa Styling
Cette image montre une façade de maison grise bohème en bois de taille moyenne et à un étage avec un toit à deux pans et un toit en métal.
Cette image montre une façade de maison grise bohème en bois de taille moyenne et à un étage avec un toit à deux pans et un toit en métal.
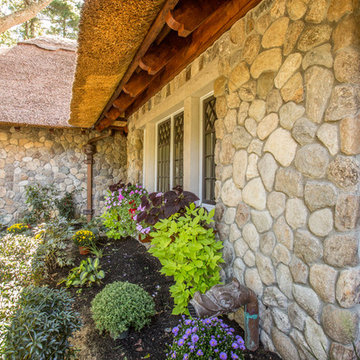
This whimsical home is reminiscent of your favorite childhood stories. It's a unique structure nestled in a wooded area outside of Boston, MA. It features an amazing thatched roof, eyebrow dormers, white stucco, and a weathered round fieldstone siding. This home looks as if it were taken right out of a fairy tale. The stone is Boston Blend Round Thin Veneer provided by Stoneyard.com.
The entrance is enhanced by a handcrafted wood beam portico complete with benches and custom details. Matching planters accentuate the limestone-trimmed windows. This gentleman's farm is replete with amazing landscapes and beautiful flowers. You can really see the passion of the contractor in every detail. The culmination of all his hard work and dedication has made this home into a castle fit for royalty.

The large roof overhang shades the windows from the high summer sun but allows winter light to penetrate deep into the interior. The living room and bedroom open up to the outdoors through large glass doors.
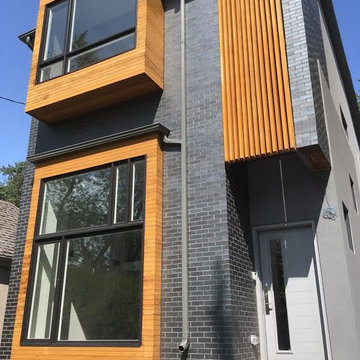
Réalisation d'une grande façade de maison grise bohème en bois à un étage avec un toit plat et un toit en métal.
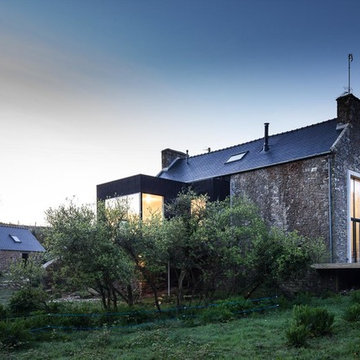
Pascal Léopold
Aménagement d'une grande façade de maison grise éclectique en pierre à un étage avec un toit à deux pans.
Aménagement d'une grande façade de maison grise éclectique en pierre à un étage avec un toit à deux pans.
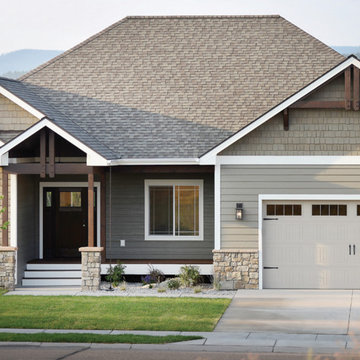
The Elm epitomizes modern Montana living. Sitting on the hilltop of Northland Drive in Kalispell, this home’s expansive windows, decks and patios were all designed to captivate you with the amazing mountain views. The floor plan has been exceptionally designed to meet the needs of today’s modern families, from empty nesters to families bustling with kids. On your tour through this home, you’ll see a contemporary take on rustic design, prov-ing that beauty and function can stylishly co-exist. Airy vaulted ceilings and the use of warm colors in cream, taupe, and grays naturally create a calm and soothing space. With the exceptional craftsmanship and the extra touches that Westcraft Homes has become known for, we’re sure you’ll agree this is a place you’d love to call home.
Other Features
• Custom fireplace with built-ins
• Gorgeous chef’s kitchen
• Custom cabinets
• Custom stone and tile work
• Built-in entry bench
• Wood beams
• Maple hardwood
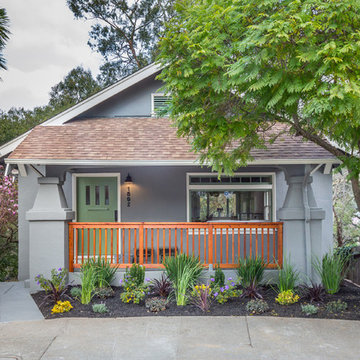
Bright Room SF
Idée de décoration pour une façade de maison grise bohème en stuc de taille moyenne et de plain-pied avec un toit à deux pans.
Idée de décoration pour une façade de maison grise bohème en stuc de taille moyenne et de plain-pied avec un toit à deux pans.
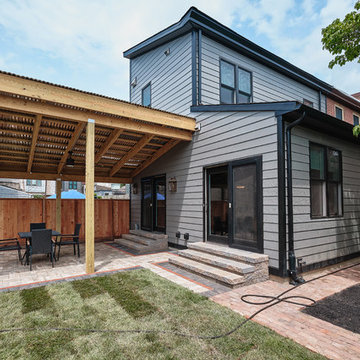
Two story addition in Fishtown, Philadelphia. With Hardie siding in aged pewter and black trim details for windows and doors. First floor includes kitchen, pantry, mudroom and powder room. The second floor features both a guest bedroom and guest bathroom.
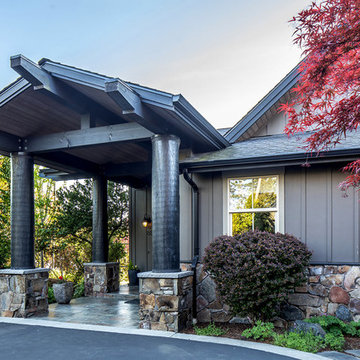
View to entry.
Cette image montre une façade de maison grise bohème de taille moyenne et à un étage avec un revêtement mixte, un toit à deux pans et un toit en shingle.
Cette image montre une façade de maison grise bohème de taille moyenne et à un étage avec un revêtement mixte, un toit à deux pans et un toit en shingle.
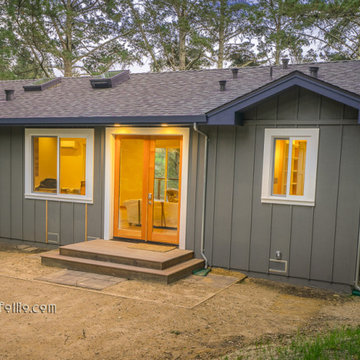
Two Masters Suites, Two Bedroom open floor plan qualifies as an ADU, designer built, solar home makes it's own energy
Exemple d'une façade de maison grise éclectique en bois et planches et couvre-joints de taille moyenne et de plain-pied avec un toit à deux pans, un toit en shingle et un toit gris.
Exemple d'une façade de maison grise éclectique en bois et planches et couvre-joints de taille moyenne et de plain-pied avec un toit à deux pans, un toit en shingle et un toit gris.
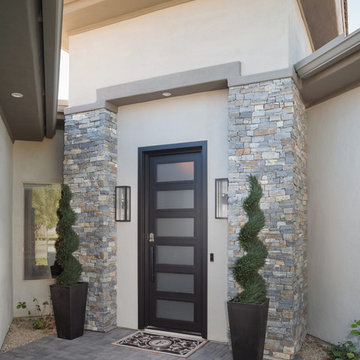
Inviting and modern front entry
Exemple d'une grande façade de maison grise éclectique en stuc de plain-pied avec un toit à deux pans et un toit en tuile.
Exemple d'une grande façade de maison grise éclectique en stuc de plain-pied avec un toit à deux pans et un toit en tuile.
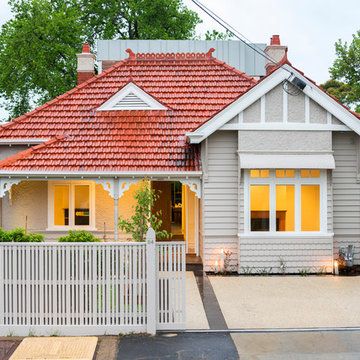
The rejuvenated front facade of the existing part of the house. A hint of the extension can be seen behind with the titanium zinc cladding visible above the existing roof line.
Photography by Rachel Lewis.
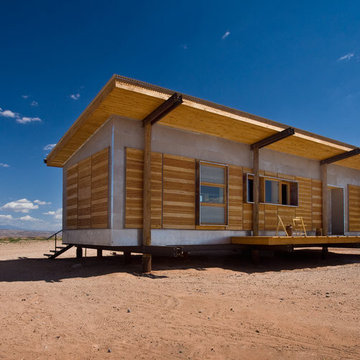
Cette image montre une façade de maison grise bohème de taille moyenne et de plain-pied avec un revêtement mixte, un toit plat et un toit en métal.
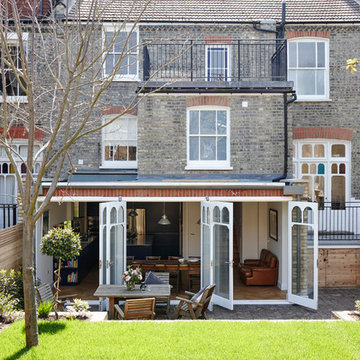
What struck us strange about this property was that it was a beautiful period piece but with the darkest and smallest kitchen considering it's size and potential. We had a quite a few constrictions on the extension but in the end we managed to provide a large bright kitchen/dinning area with direct access to a beautiful garden and keeping the 'new ' in harmony with the existing building. We also expanded a small cellar into a large and functional Laundry room with a cloakroom bathroom.
Jake Fitzjones Photography Ltd
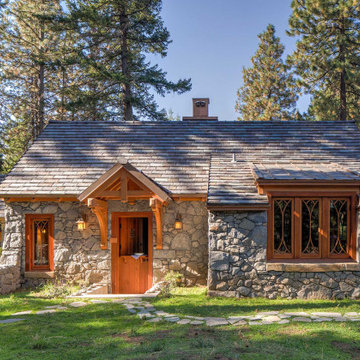
Side entry to the Hobbit House at Dragonfly Knoll with divided door.
Cette image montre une façade de Tiny House grise bohème en pierre de plain-pied avec un toit à deux pans, un toit en tuile et un toit gris.
Cette image montre une façade de Tiny House grise bohème en pierre de plain-pied avec un toit à deux pans, un toit en tuile et un toit gris.
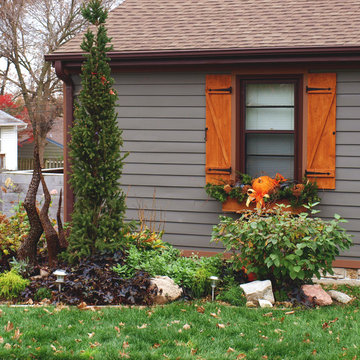
This home exterior is a complete redesign - nothing was structurally changed, but the exterior colors, materials, and accents were updated to create a whole new look for this home. A warm gray was chosen for the siding and contrasted with rich brown wood tones in the window shutters and decorative accents. This fresh and modern color palette adds a spectacular amount of character and curb appeal.
The landscape was taken into consideration and new plants and garden décor were added to create an overall beautiful aesthetic.
With professional designers on staff, we offer one-on-one sessions to help you create the home of your dreams. If you’d like more information on our services or would like to get started, go to: http://unitedservicesohi.com/
Idées déco de façades de maisons grises éclectiques
1