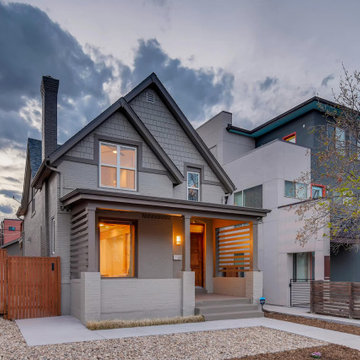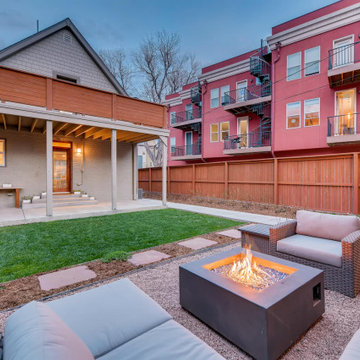Idées déco de façades de maisons grises en briques peintes
Trier par :
Budget
Trier par:Populaires du jour
1 - 20 sur 34 photos
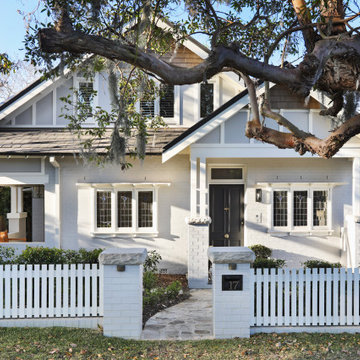
Renovated Californian Bungalow.
Cette image montre une façade de maison grise marine en briques peintes et bardeaux de taille moyenne et à un étage avec un toit à deux pans, un toit en tuile et un toit gris.
Cette image montre une façade de maison grise marine en briques peintes et bardeaux de taille moyenne et à un étage avec un toit à deux pans, un toit en tuile et un toit gris.
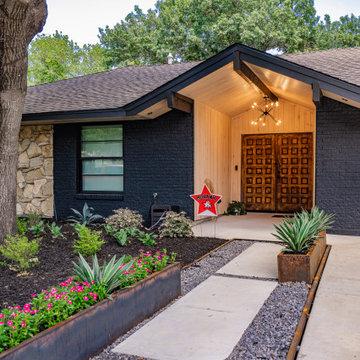
Aménagement d'une façade de maison grise rétro en briques peintes de plain-pied avec un toit à deux pans, un toit en shingle et un toit gris.

New additions to the front of this Roseville home, located in a conservation area, were carefully detailed to ensure an authentic character.
Inspiration pour une grande façade de maison grise craftsman en briques peintes et bardeaux à un étage avec un toit à deux pans, un toit en tuile et un toit marron.
Inspiration pour une grande façade de maison grise craftsman en briques peintes et bardeaux à un étage avec un toit à deux pans, un toit en tuile et un toit marron.
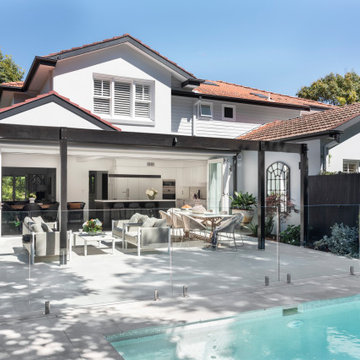
Aménagement d'une façade de maison grise classique en briques peintes de taille moyenne et à un étage avec un toit mixte.
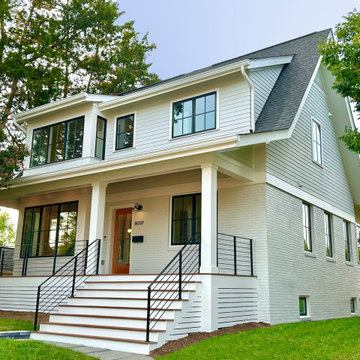
Major renovation and addition to an existing brick Cape style home. Creamy contemporary style with large porch and low slung roof lines to compliment the neighborhood.
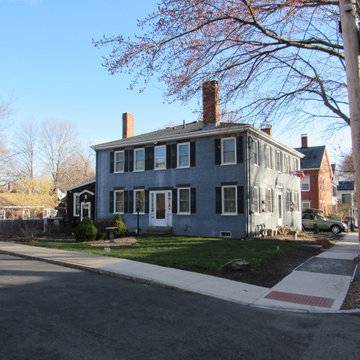
Existing Exterior of Historic Building
W: www.tektoniksarchitects.com
Idées déco pour un grande façade d'immeuble classique en briques peintes avec un toit à quatre pans, un toit en shingle et un toit gris.
Idées déco pour un grande façade d'immeuble classique en briques peintes avec un toit à quatre pans, un toit en shingle et un toit gris.
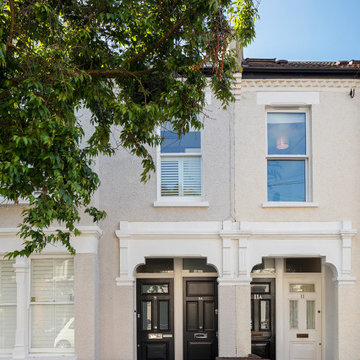
A maisonette refurbishment in Fulham including a loft extension and addition of external roof terrace
Exemple d'un façade d'immeuble victorien en briques peintes de taille moyenne avec un toit en tuile.
Exemple d'un façade d'immeuble victorien en briques peintes de taille moyenne avec un toit en tuile.
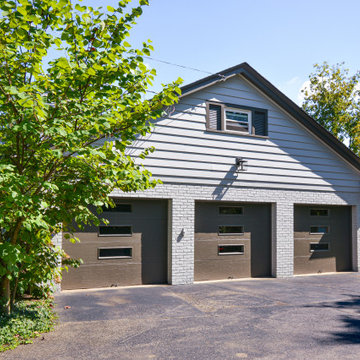
Fresh Painted Exterior with exterior modern garage doors
Idées déco pour une façade de maison grise classique en briques peintes avec un toit à deux pans et un toit en shingle.
Idées déco pour une façade de maison grise classique en briques peintes avec un toit à deux pans et un toit en shingle.
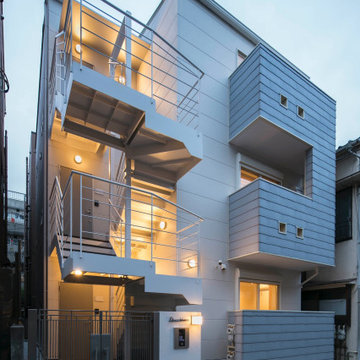
不動前の家
白とグレーのグラディエーションの外観です。
オートロック付きです。
猫と住む、多頭飼いのお住まいです。
株式会社小木野貴光アトリエ一級建築士建築士事務所 https://www.ogino-a.com/
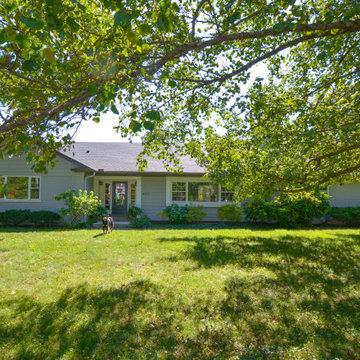
Freshly painted existing front facade of home.
Idée de décoration pour une façade de maison grise tradition en briques peintes à un étage avec un toit à deux pans et un toit en shingle.
Idée de décoration pour une façade de maison grise tradition en briques peintes à un étage avec un toit à deux pans et un toit en shingle.
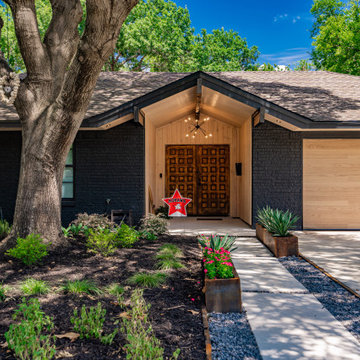
Inspiration pour une façade de maison grise vintage en briques peintes de plain-pied avec un toit à deux pans, un toit en shingle et un toit gris.
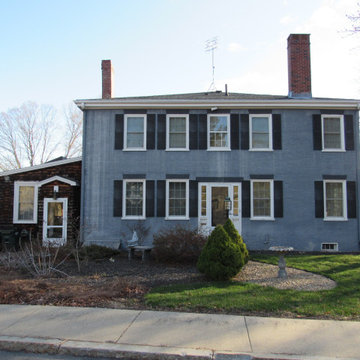
Existing Exterior of Historic Building
W: www.tektoniksarchitects.com
Idées déco pour un grande façade d'immeuble classique en briques peintes avec un toit à quatre pans, un toit en shingle et un toit gris.
Idées déco pour un grande façade d'immeuble classique en briques peintes avec un toit à quatre pans, un toit en shingle et un toit gris.

Major renovation and addition to an existing brick Cape style home. Creamy contemporary style with large porch and low slung roof lines to compliment the neighborhood.
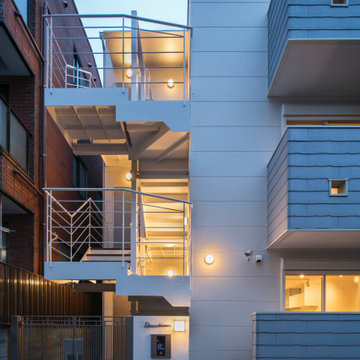
不動前の家
白とグレーのグラディエーションの外観です。
オートロック付きです。
猫と住む、多頭飼いのお住まいです。
株式会社小木野貴光アトリエ一級建築士建築士事務所 https://www.ogino-a.com/
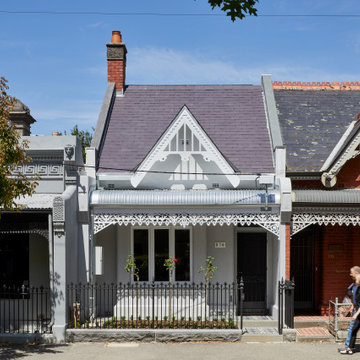
Hood House is a playful protector that respects the heritage character of Carlton North whilst celebrating purposeful change. It is a luxurious yet compact and hyper-functional home defined by an exploration of contrast: it is ornamental and restrained, subdued and lively, stately and casual, compartmental and open.
For us, it is also a project with an unusual history. This dual-natured renovation evolved through the ownership of two separate clients. Originally intended to accommodate the needs of a young family of four, we shifted gears at the eleventh hour and adapted a thoroughly resolved design solution to the needs of only two. From a young, nuclear family to a blended adult one, our design solution was put to a test of flexibility.
The result is a subtle renovation almost invisible from the street yet dramatic in its expressive qualities. An oblique view from the northwest reveals the playful zigzag of the new roof, the rippling metal hood. This is a form-making exercise that connects old to new as well as establishing spatial drama in what might otherwise have been utilitarian rooms upstairs. A simple palette of Australian hardwood timbers and white surfaces are complimented by tactile splashes of brass and rich moments of colour that reveal themselves from behind closed doors.
Our internal joke is that Hood House is like Lazarus, risen from the ashes. We’re grateful that almost six years of hard work have culminated in this beautiful, protective and playful house, and so pleased that Glenda and Alistair get to call it home.
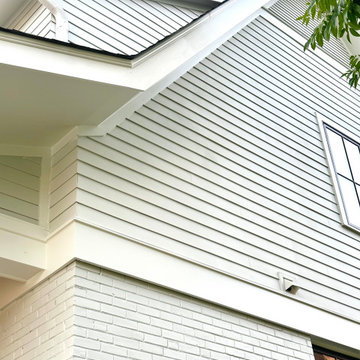
Major renovation and addition to an existing brick Cape style home. Creamy contemporary style with large porch and low slung roof lines to compliment the neighborhood.
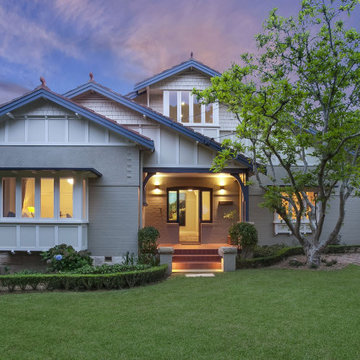
The existing facade of this home was heavy and dull. A new front entrance, bedroom extension with a bay window, and a first floor addition provided the opportunity to lighten and add character to the home.
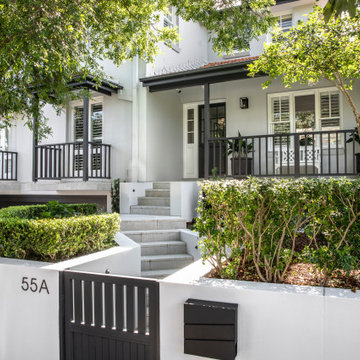
Aménagement d'une façade de maison grise classique en briques peintes de taille moyenne et à un étage avec un toit mixte.
Idées déco de façades de maisons grises en briques peintes
1
