Idées déco de façades de maisons grises en pierre
Trier par :
Budget
Trier par:Populaires du jour
1 - 20 sur 5 479 photos
1 sur 3

Cette image montre une façade de maison grise traditionnelle en pierre à un étage et de taille moyenne avec un toit à deux pans.

Shoberg Homes- Contractor
Studio Seiders - Interior Design
Ryann Ford Photography, LLC
Aménagement d'une façade de maison grise contemporaine en pierre de plain-pied avec un toit à quatre pans.
Aménagement d'une façade de maison grise contemporaine en pierre de plain-pied avec un toit à quatre pans.

Interior Design :
ZWADA home Interiors & Design
Architectural Design :
Bronson Design
Builder:
Kellton Contracting Ltd.
Photography:
Paul Grdina
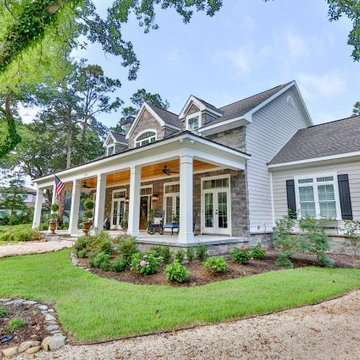
Réalisation d'une façade de maison grise en pierre de taille moyenne et à un étage avec un toit à deux pans et un toit mixte.

Empire real thin stone veneer from the Quarry Mill adds modern elegance to this stunning residential home. Empire natural stone veneer consists of mild shades of gray and a consistent sandstone texture. This stone comes in various sizes of mostly rectangular-shaped stones with squared edges. Empire is a great stone to create a brick wall layout while still creating a natural look and feel. As a result, it works well for large and small projects like accent walls, exterior siding, and features like mailboxes. The light colors will blend well with any décor and provide a neutral backing to any space.
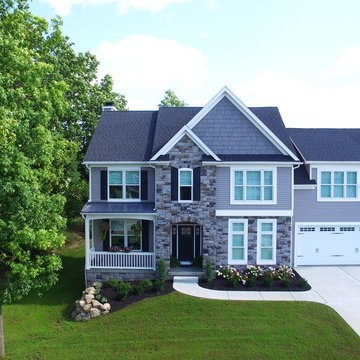
This beautiful transitional/modern farmhouse has lots of room and LOTS of curb appeal. 3 bedrooms up with a huge bonus room/4th BR make this home ideal for growing families. Spacious Kitchen is open to the to the fire lit family room and vaulted dining area. Extra large garage features a bonus garage off the back for extra storage. off ice den area on the first floor adds that extra space for work at home professionals. Luxury Vinyl Plank, quartz countertops, and custom tile work makes this home a must see!
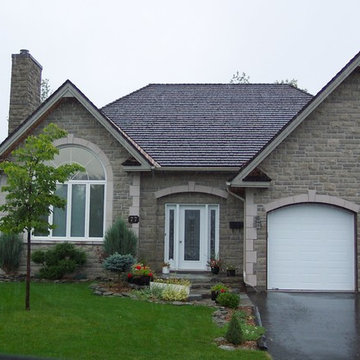
Cette photo montre une petite façade de maison grise chic en pierre de plain-pied avec un toit à quatre pans et un toit en shingle.
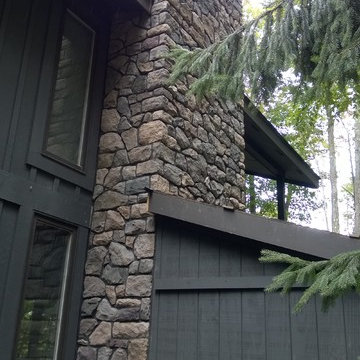
This is what manufactured stone veneer can look like in the hands of our skilled craftsmen. When time and care are taken the faux product can look strikingly realistic. Each stone is tightly coursed and perfectly fit. A darker mortar joint is used to define and delineate the outlines. A subtle mix of several shape and color groups adds variety and authenticity while staying true to the natural stones of the region.

Thrilling shadows, stunning texture. The all-new Terra Cut manufactured stone collection is a ProVia exclusive that embodies key characteristics of weatherworn, coarse-grained, and coral style stones. This one-of-a-kind manufactured stone profile creates a striking appearance through a sensational amount of texture within each stone, as well as multiple dimensions from stone to stone.
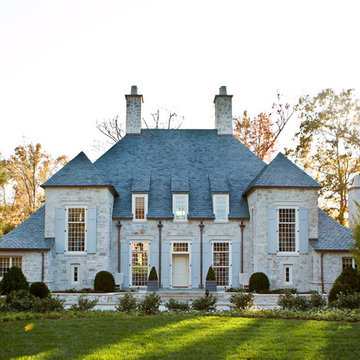
Cette image montre une façade de maison grise traditionnelle en pierre de taille moyenne et à un étage avec un toit à quatre pans et un toit en shingle.
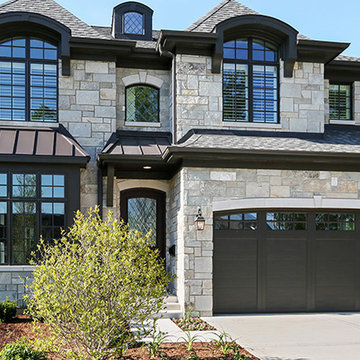
Idées déco pour une façade de maison grise classique en pierre de taille moyenne et à un étage avec un toit à quatre pans et un toit mixte.

Inspiration pour une façade de maison grise traditionnelle en pierre de taille moyenne et à un étage avec un toit à deux pans.
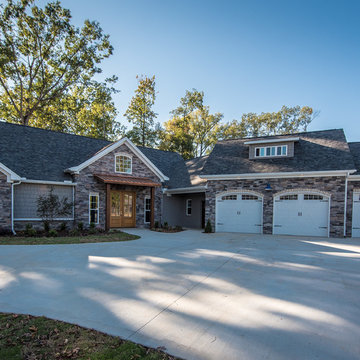
Aménagement d'une grande façade de maison grise craftsman en pierre à un étage avec un toit à deux pans.
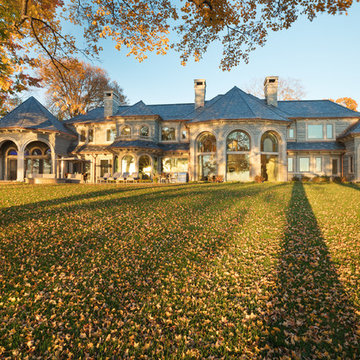
Builder: John Kraemer & Sons | Design: Sharratt Design | Interior Design: Bruce Kading Interior Design | Landscaping: Keenan & Sveiven | Photography: Landmark Photography
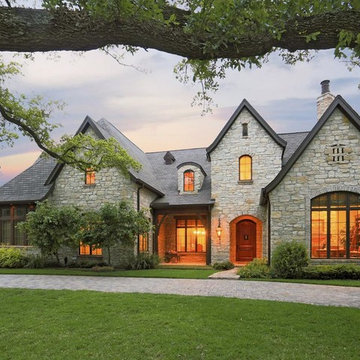
Cette image montre une grande façade de maison grise traditionnelle en pierre à un étage avec un toit à deux pans.
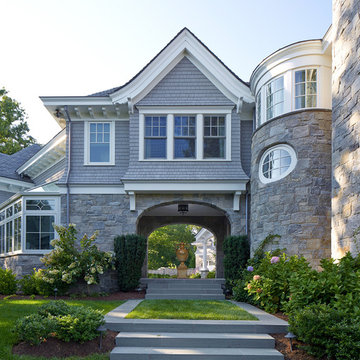
Phillip Ennis
Idée de décoration pour une façade de maison grise tradition en pierre à deux étages et plus.
Idée de décoration pour une façade de maison grise tradition en pierre à deux étages et plus.

Builder: Denali Custom Homes - Architectural Designer: Alexander Design Group - Interior Designer: Studio M Interiors - Photo: Spacecrafting Photography
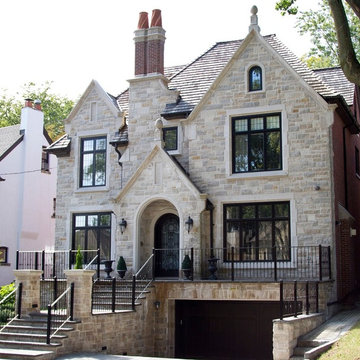
Historical home with black windows and lime stone.
Idées déco pour une façade de maison grise en pierre de taille moyenne et à un étage avec un toit à quatre pans et un toit en shingle.
Idées déco pour une façade de maison grise en pierre de taille moyenne et à un étage avec un toit à quatre pans et un toit en shingle.
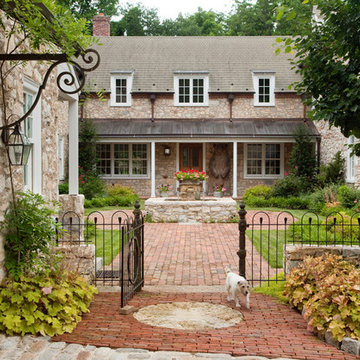
Eric Roth
Réalisation d'une façade de maison grise champêtre en pierre à un étage avec un toit à deux pans et un toit en shingle.
Réalisation d'une façade de maison grise champêtre en pierre à un étage avec un toit à deux pans et un toit en shingle.

Architect: John Van Rooy Architecture
General Contractor: Moore Designs
Photo: edmunds studios
Aménagement d'une très grande façade de maison grise classique en pierre à un étage avec un toit à deux pans.
Aménagement d'une très grande façade de maison grise classique en pierre à un étage avec un toit à deux pans.
Idées déco de façades de maisons grises en pierre
1