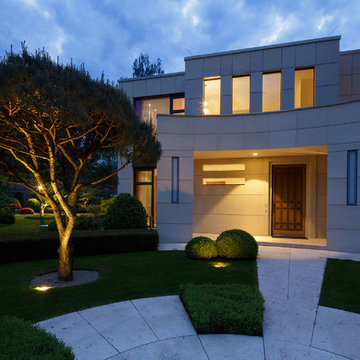Idées déco de façades de maisons grises
Trier par :
Budget
Trier par:Populaires du jour
101 - 120 sur 74 192 photos
1 sur 3
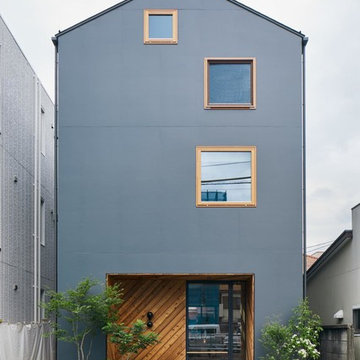
.8 co., ltd
Cette photo montre une petite façade de maison grise moderne avec boîte aux lettres.
Cette photo montre une petite façade de maison grise moderne avec boîte aux lettres.
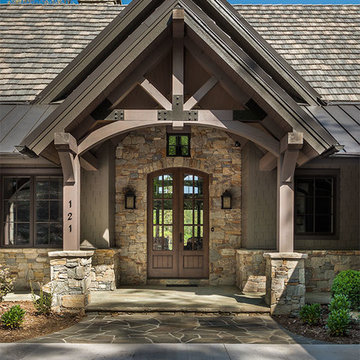
Cette image montre une façade de maison grise chalet avec un revêtement mixte, un toit à deux pans et un toit en shingle.
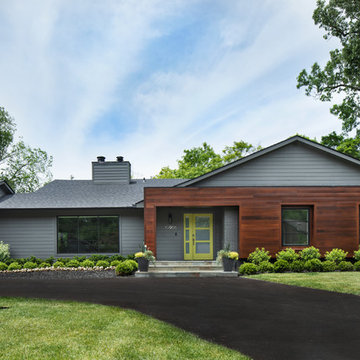
Aménagement d'une façade de maison grise contemporaine de plain-pied avec un revêtement mixte, un toit à deux pans et un toit en shingle.

StudioBell
Idée de décoration pour une façade de maison métallique et grise urbaine de plain-pied avec un toit plat.
Idée de décoration pour une façade de maison métallique et grise urbaine de plain-pied avec un toit plat.

Removed old Brick and Vinyl Siding to install Insulation, Wrap, James Hardie Siding (Cedarmill) in Iron Gray and Hardie Trim in Arctic White, Installed Simpson Entry Door, Garage Doors, ClimateGuard Ultraview Vinyl Windows, Gutters and GAF Timberline HD Shingles in Charcoal. Also, Soffit & Fascia with Decorative Corner Brackets on Front Elevation. Installed new Canopy, Stairs, Rails and Columns and new Back Deck with Cedar.
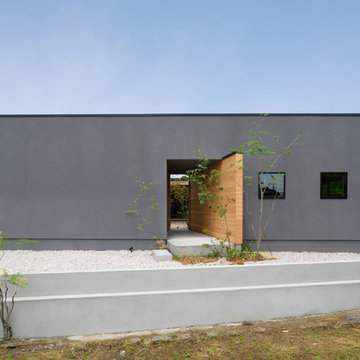
想像をかきたてたり、心を掴まれる風景に出会える路地。
気持ちが不思議と高揚するこの道を、玄関土間に見立て計画しました。
Cette photo montre une façade de maison grise tendance avec un toit plat.
Cette photo montre une façade de maison grise tendance avec un toit plat.
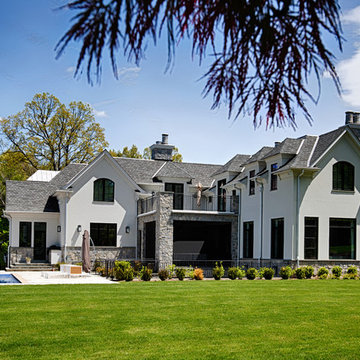
Located on a corner lot perched high up in the prestigious East Hill of Cresskill, NJ, this home has spectacular views of the Northern Valley to the west. Comprising of 7,200 sq. ft. of space on the 1st and 2nd floor, plus 2,800 sq. ft. of finished walk-out basement space, this home encompasses 10,000 sq. ft. of livable area.
The home consists of 6 bedrooms, 6 full bathrooms, 2 powder rooms, a 3-car garage, 4 fireplaces, huge kitchen, generous home office room, and 2 laundry rooms.
Unique features of this home include a covered porte cochere, a golf simulator room, media room, octagonal music room, dance studio, wine room, heated & screened loggia, and even a dog shower!
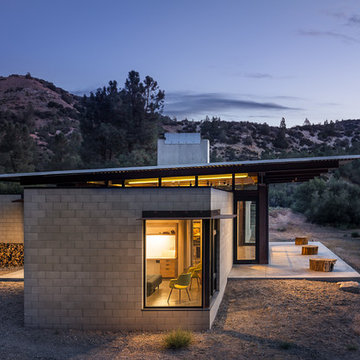
Gabe Border
Cette image montre une façade de maison grise design de plain-pied avec un toit en appentis et un toit en métal.
Cette image montre une façade de maison grise design de plain-pied avec un toit en appentis et un toit en métal.
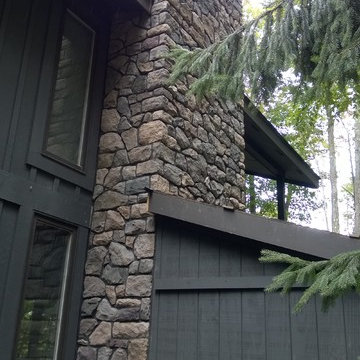
This is what manufactured stone veneer can look like in the hands of our skilled craftsmen. When time and care are taken the faux product can look strikingly realistic. Each stone is tightly coursed and perfectly fit. A darker mortar joint is used to define and delineate the outlines. A subtle mix of several shape and color groups adds variety and authenticity while staying true to the natural stones of the region.

Located in Wrightwood Estates, Levi Construction’s latest residency is a two-story mid-century modern home that was re-imagined and extensively remodeled with a designer’s eye for detail, beauty and function. Beautifully positioned on a 9,600-square-foot lot with approximately 3,000 square feet of perfectly-lighted interior space. The open floorplan includes a great room with vaulted ceilings, gorgeous chef’s kitchen featuring Viking appliances, a smart WiFi refrigerator, and high-tech, smart home technology throughout. There are a total of 5 bedrooms and 4 bathrooms. On the first floor there are three large bedrooms, three bathrooms and a maid’s room with separate entrance. A custom walk-in closet and amazing bathroom complete the master retreat. The second floor has another large bedroom and bathroom with gorgeous views to the valley. The backyard area is an entertainer’s dream featuring a grassy lawn, covered patio, outdoor kitchen, dining pavilion, seating area with contemporary fire pit and an elevated deck to enjoy the beautiful mountain view.
Project designed and built by
Levi Construction
http://www.leviconstruction.com/
Levi Construction is specialized in designing and building custom homes, room additions, and complete home remodels. Contact us today for a quote.

The storybook exterior features a front facing garage that is ideal for narrower lots. The arched garage bays add character to the whimsical exterior. This home enjoys a spacious single dining area while the kitchen is multi-functional with a center cook-top island and bar seating for casual eating and gathering. Two additional bedrooms are found upstairs, and are separated by a loft for privacy.

Amoura Productions
Exemple d'une façade de maison grise tendance de plain-pied avec un revêtement mixte et un toit en appentis.
Exemple d'une façade de maison grise tendance de plain-pied avec un revêtement mixte et un toit en appentis.
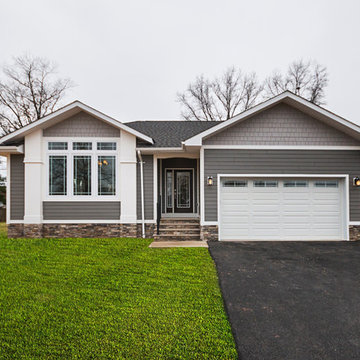
This custom craftsman home located in Flemington, NJ was created for our client who wanted to find the perfect balance of accommodating the needs of their family, while being conscientious of not compromising on quality.
Embracing handiwork, simplicity, and natural materials, this single story Craftsman-style home is cozy and constructed of beautiful shingle siding and stone details. This home is built on a solid rock foundation which allows a natural transition between the land and the built environment.
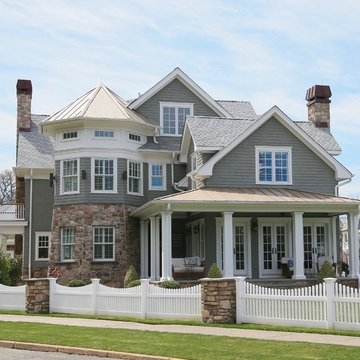
Exemple d'une façade de maison grise bord de mer à deux étages et plus avec un revêtement mixte, un toit à deux pans et un toit en shingle.

GHG Builders
Andersen 100 Series Windows
Andersen A-Series Doors
Cette image montre une grande façade de maison grise rustique en bois et planches et couvre-joints à un étage avec un toit à deux pans et un toit en métal.
Cette image montre une grande façade de maison grise rustique en bois et planches et couvre-joints à un étage avec un toit à deux pans et un toit en métal.
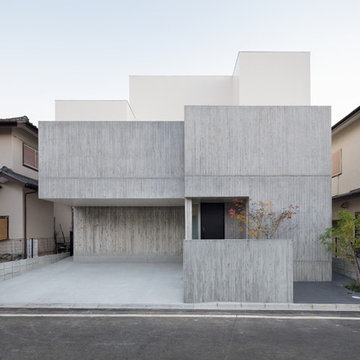
住宅街で閉じながら、開放的に住む Photo: Ota Takumi
Inspiration pour une façade de maison grise minimaliste en béton à un étage avec un toit plat.
Inspiration pour une façade de maison grise minimaliste en béton à un étage avec un toit plat.
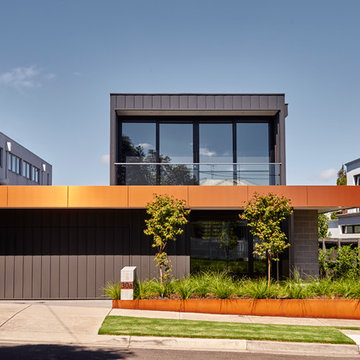
Photographer: Nikole Ramsay
Stylist: Emma O'Meara
Exemple d'une façade de maison métallique et grise tendance à un étage avec un toit plat.
Exemple d'une façade de maison métallique et grise tendance à un étage avec un toit plat.

Idées déco pour une façade de maison grise campagne en panneau de béton fibré de taille moyenne et à un étage avec un toit à deux pans et un toit en métal.
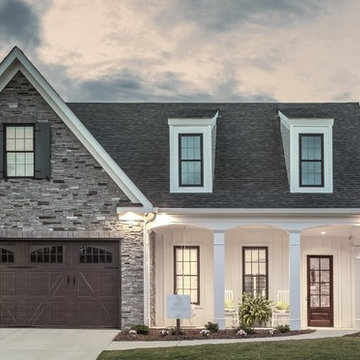
2017 WCR Tour of Homes (Best Exterior)
2017 WCR Tour of Homes (Best in Interior Design)
2017 WCR Tour of Homes (Best in Bath)
2017 WCR Tour of Homes (Best in Kitchen)
2018 NAHB Silver 55+ Universal Design
photo creds: Tristan Cairns
Idées déco de façades de maisons grises
6
