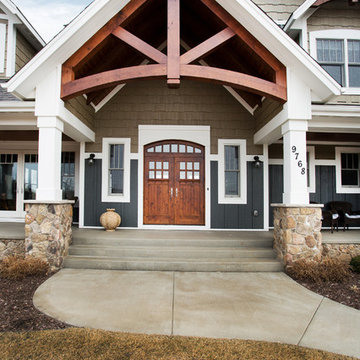Idées déco de façades de maisons grises
Trier par :
Budget
Trier par:Populaires du jour
141 - 160 sur 74 190 photos

This 60's Style Ranch home was recently remodeled to withhold the Barley Pfeiffer standard. This home features large 8' vaulted ceilings, accented with stunning premium white oak wood. The large steel-frame windows and front door allow for the infiltration of natural light; specifically designed to let light in without heating the house. The fireplace is original to the home, but has been resurfaced with hand troweled plaster. Special design features include the rising master bath mirror to allow for additional storage.
Photo By: Alan Barley
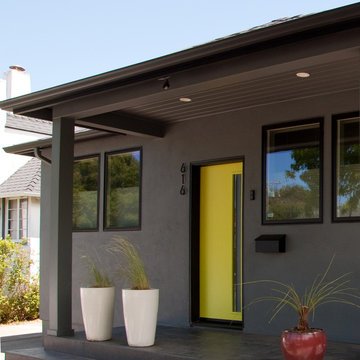
Inspiration pour une façade de maison grise minimaliste en stuc de taille moyenne et de plain-pied avec un toit à quatre pans et un toit en shingle.

The cottage style exterior of this newly remodeled ranch in Connecticut, belies its transitional interior design. The exterior of the home features wood shingle siding along with pvc trim work, a gently flared beltline separates the main level from the walk out lower level at the rear. Also on the rear of the house where the addition is most prominent there is a cozy deck, with maintenance free cable railings, a quaint gravel patio, and a garden shed with its own patio and fire pit gathering area.
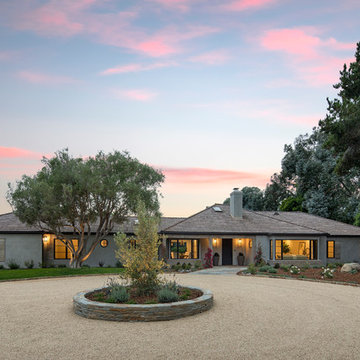
The black frame windows and reclaimed wood shutters add subtle detail to the gray stucco exterior.
Photo Credit: Jim Barstch
Cette photo montre une façade de maison grise chic en stuc de plain-pied et de taille moyenne avec un toit en shingle et un toit à quatre pans.
Cette photo montre une façade de maison grise chic en stuc de plain-pied et de taille moyenne avec un toit en shingle et un toit à quatre pans.
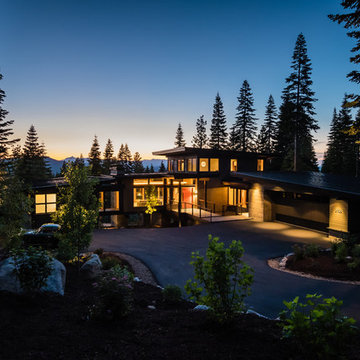
Exterior at Sunset. Photo by Jeff Freeman.
Réalisation d'une façade de maison grise vintage en bois de taille moyenne et à un étage avec un toit en appentis et un toit en métal.
Réalisation d'une façade de maison grise vintage en bois de taille moyenne et à un étage avec un toit en appentis et un toit en métal.
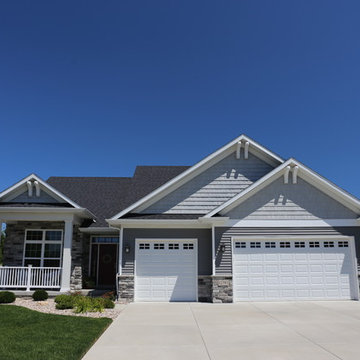
Aménagement d'une façade de maison grise de taille moyenne et de plain-pied avec un revêtement en vinyle, un toit à deux pans et un toit en shingle.
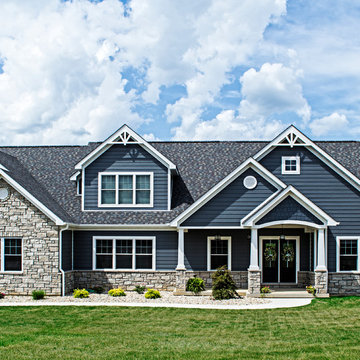
Becky Hollerbach
Idées déco pour une grande façade de maison grise classique en bois à deux étages et plus avec un toit à deux pans et un toit en shingle.
Idées déco pour une grande façade de maison grise classique en bois à deux étages et plus avec un toit à deux pans et un toit en shingle.
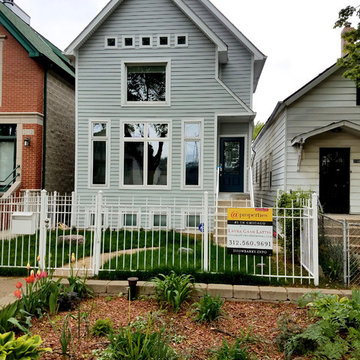
Chicago, IL 60618 James Hardie Plank Siding in Light Mist and Hardie Trim in Arctic White.
Cette photo montre une façade de maison grise chic en panneau de béton fibré de taille moyenne et à un étage avec un toit en shingle.
Cette photo montre une façade de maison grise chic en panneau de béton fibré de taille moyenne et à un étage avec un toit en shingle.
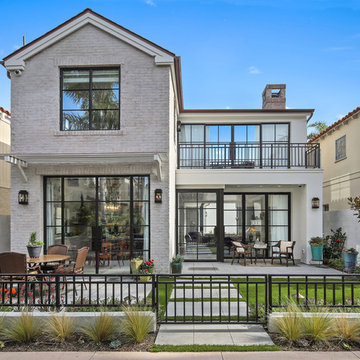
Aménagement d'une façade de maison grise classique à un étage avec un revêtement mixte et un toit à deux pans.
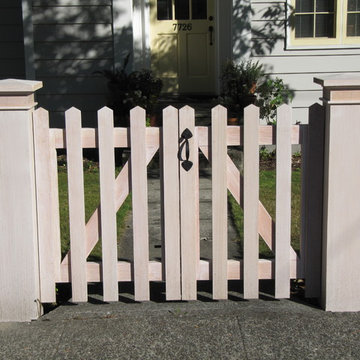
New gates at sidewalk have latch set and strap hinges. Pickets are 36" high and 2.75" wide, made by ripping a 1 x 6 in half. Spacing between pickets is generally 2.75".
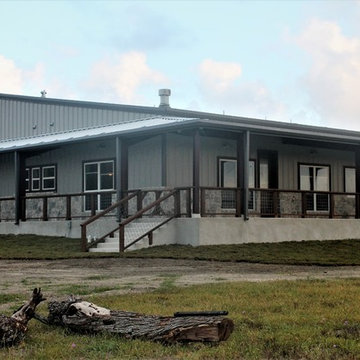
Barndominium built in Marion, TX by RJS Custom Homes LLC
Inspiration pour une grande façade de maison métallique et grise rustique de plain-pied avec un toit à deux pans et un toit en métal.
Inspiration pour une grande façade de maison métallique et grise rustique de plain-pied avec un toit à deux pans et un toit en métal.
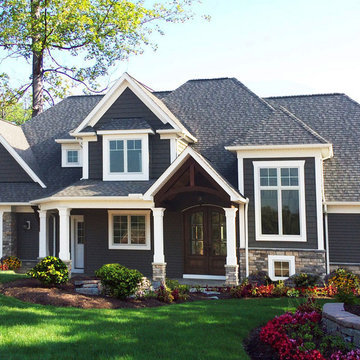
Exemple d'une façade de maison grise chic de taille moyenne et à un étage avec un revêtement en vinyle, un toit à quatre pans et un toit en shingle.
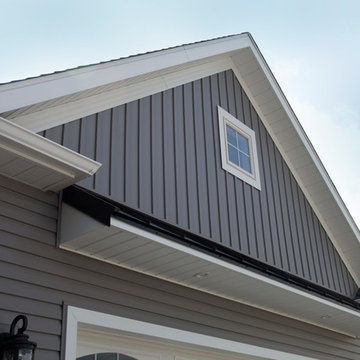
Cedar Peaks vinyl siding is offered in 24 attractive colors and several styles, including double lap, double Dutchlap, Board ' Batten and beaded. The natural patina finish is artfully crafted to present the custom look of natural cedar wood without the disadvantages of wood. All of ProVia's siding, like Cedar Peaks, requires NO painting or caulking but simply occasional cleaning with mild soapy water. Unlike fiber cement siding, which requires frequent painting and caulking, and wood siding, which requires frequent painting and staining, our exterior cladding product is virtually maintenance-free.
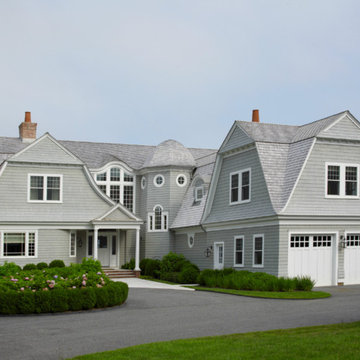
Inspiration pour une façade de maison grise marine en bois à un étage avec un toit de Gambrel et un toit en shingle.
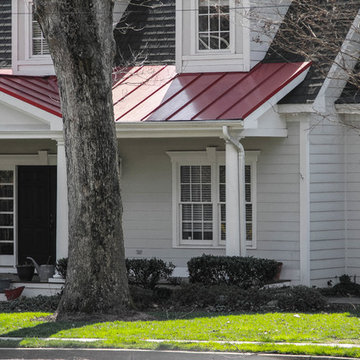
Metal, primarily thought of as a low-slope roofing material, has been found to be a durable roofing alternative for home and building owners with steep-slope roofs.
Metal panels are the most long-lasting options.
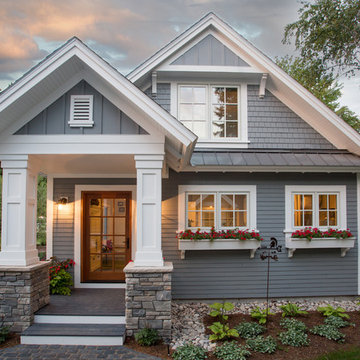
As written in Northern Home & Cottage by Elizabeth Edwards
In general, Bryan and Connie Rellinger loved the charm of the old cottage they purchased on a Crooked Lake peninsula, north of Petoskey. Specifically, however, the presence of a live-well in the kitchen (a huge cement basin with running water for keeping fish alive was right in the kitchen entryway, seriously), rickety staircase and green shag carpet, not so much. An extreme renovation was the only solution. The downside? The rebuild would have to fit into the smallish nonconforming footprint. The upside? That footprint was built when folks could place a building close enough to the water to feel like they could dive in from the house. Ahhh...
Stephanie Baldwin of Edgewater Design helped the Rellingers come up with a timeless cottage design that breathes efficiency into every nook and cranny. It also expresses the synergy of Bryan, Connie and Stephanie, who emailed each other links to products they liked throughout the building process. That teamwork resulted in an interior that sports a young take on classic cottage. Highlights include a brass sink and light fixtures, coffered ceilings with wide beadboard planks, leathered granite kitchen counters and a way-cool floor made of American chestnut planks from an old barn.
Thanks to an abundant use of windows that deliver a grand view of Crooked Lake, the home feels airy and much larger than it is. Bryan and Connie also love how well the layout functions for their family - especially when they are entertaining. The kids' bedrooms are off a large landing at the top of the stairs - roomy enough to double as an entertainment room. When the adults are enjoying cocktail hour or a dinner party downstairs, they can pull a sliding door across the kitchen/great room area to seal it off from the kids' ruckus upstairs (or vice versa!).
From its gray-shingled dormers to its sweet white window boxes, this charmer on Crooked Lake is packed with ideas!
- Jacqueline Southby Photography
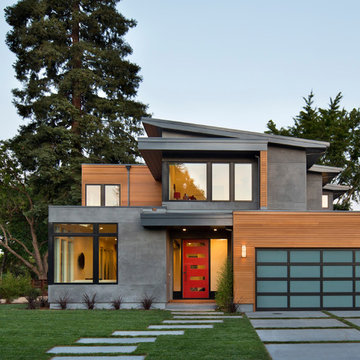
Inspiration pour une façade de maison grise design à un étage avec un revêtement mixte et un toit en appentis.
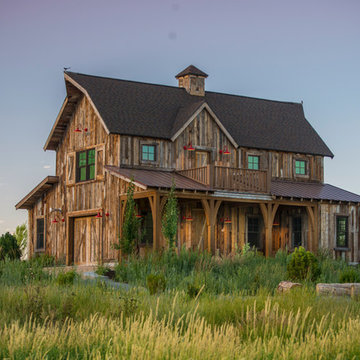
June Cannon
Inspiration pour une façade de maison grise chalet en bois de taille moyenne et à un étage avec un toit à deux pans et un toit en shingle.
Inspiration pour une façade de maison grise chalet en bois de taille moyenne et à un étage avec un toit à deux pans et un toit en shingle.
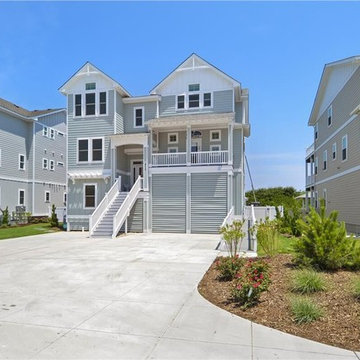
Idée de décoration pour une façade de maison grise marine de taille moyenne et à deux étages et plus avec un revêtement en vinyle et un toit à deux pans.
Idées déco de façades de maisons grises
8
