Idées déco de façades de maisons grises
Trier par :
Budget
Trier par:Populaires du jour
161 - 180 sur 74 194 photos
1 sur 3
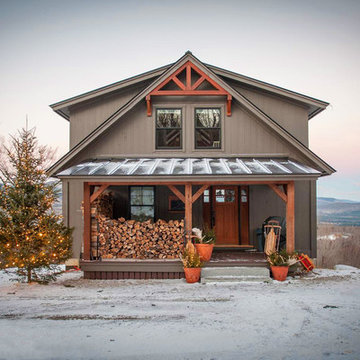
Moose Ridge Lodge at holiday time.
Cette photo montre une petite façade de maison grise montagne en bois à un étage avec un toit à deux pans.
Cette photo montre une petite façade de maison grise montagne en bois à un étage avec un toit à deux pans.
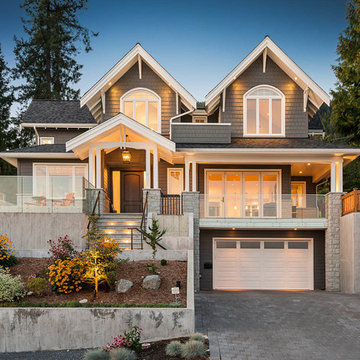
Photo Credit: Brad Hill Imaging
Exemple d'une grande façade de maison grise chic en bois à un étage avec un toit à quatre pans et un toit en shingle.
Exemple d'une grande façade de maison grise chic en bois à un étage avec un toit à quatre pans et un toit en shingle.
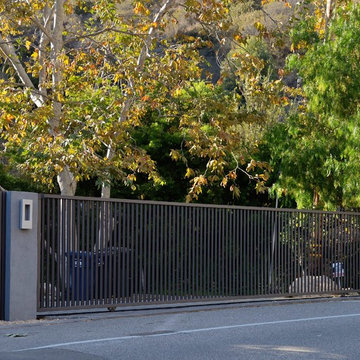
Pacific Garage Doors & Gates
Burbank & Glendale's Highly Preferred Garage Door & Gate Services
Location: North Hollywood, CA 91606
Réalisation d'une grande façade de maison grise design en stuc à un étage.
Réalisation d'une grande façade de maison grise design en stuc à un étage.
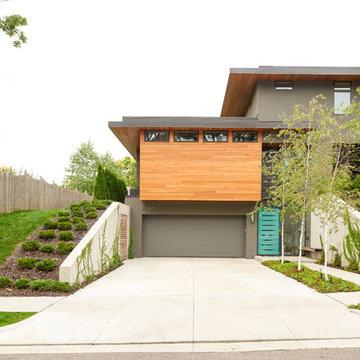
Aménagement d'une façade de maison grise rétro de taille moyenne et à un étage avec un revêtement mixte et un toit plat.
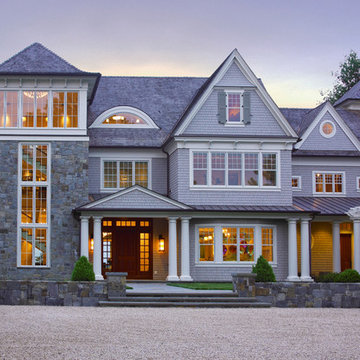
14,000 SF shingle style waterfront home
Idée de décoration pour une très grande façade de maison grise tradition à deux étages et plus avec un revêtement mixte et un toit à deux pans.
Idée de décoration pour une très grande façade de maison grise tradition à deux étages et plus avec un revêtement mixte et un toit à deux pans.
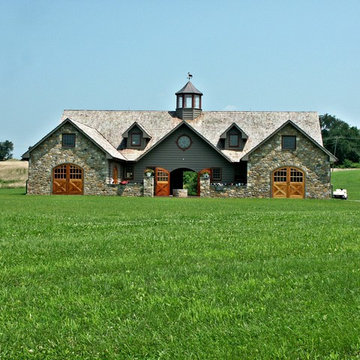
Cette photo montre une façade de maison grise nature de taille moyenne et à un étage avec un toit à deux pans et un revêtement mixte.
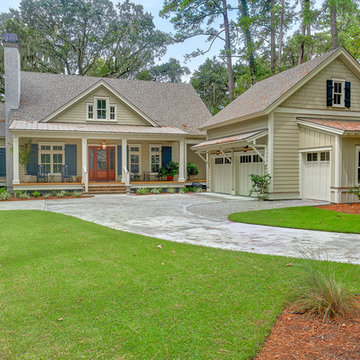
A view of a South Carolina Low Country styled cottage, warm and welcoming - for guests and family. We have Hardie Plank siding, working wooden shutters, a metal roof for the lower roofs and a wide front porch. The garage has an extra bay for the ever-popular golf cart.
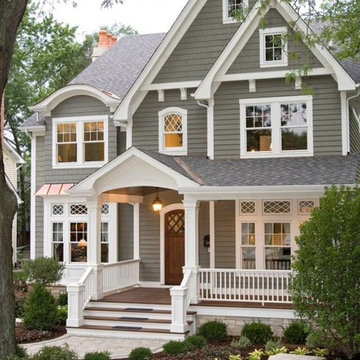
Cette photo montre une grande façade de maison grise craftsman en bois à un étage avec un toit à deux pans et un toit en shingle.
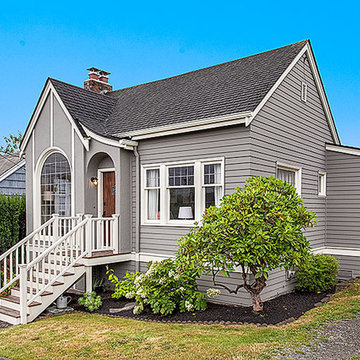
HD Estates
Exemple d'une façade de maison grise chic en béton de plain-pied.
Exemple d'une façade de maison grise chic en béton de plain-pied.
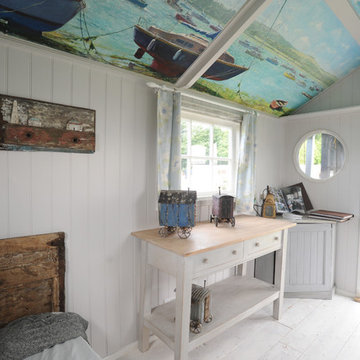
Our little beach hut on traditional shepherd hut wheels. Old Georgian paneled day bed, table and Impressionist seascape mural painting.White washed floors, and fully insulated with electrics. A totally unique heritage room.

Rear Exterior with View of Pool
[Photography by Dan Piassick]
Cette image montre une façade de maison grise design en pierre à un étage et de taille moyenne avec un toit à deux pans et un toit en métal.
Cette image montre une façade de maison grise design en pierre à un étage et de taille moyenne avec un toit à deux pans et un toit en métal.
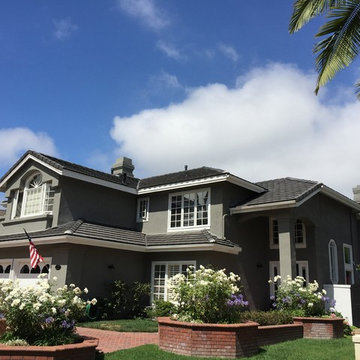
Re-roof and solar integration. Standard weight concrete tiles by Boral in English Thatch style colorway charcoal.
Réalisation d'une façade de maison grise tradition en stuc de taille moyenne et à un étage avec un toit à deux pans et un toit en tuile.
Réalisation d'une façade de maison grise tradition en stuc de taille moyenne et à un étage avec un toit à deux pans et un toit en tuile.
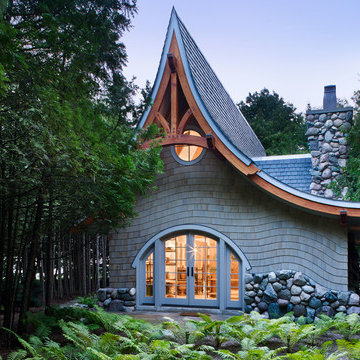
Exemple d'une façade de maison grise éclectique en bois de plain-pied avec un toit à deux pans.
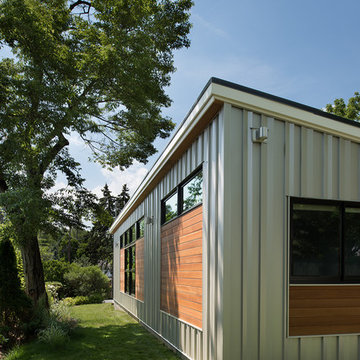
Anice Hoachlander, Hoachlander Davis Photography
Cette image montre une façade de maison grise vintage de taille moyenne et de plain-pied avec un revêtement mixte et un toit à deux pans.
Cette image montre une façade de maison grise vintage de taille moyenne et de plain-pied avec un revêtement mixte et un toit à deux pans.

Builder: John Kraemer & Sons | Photography: Landmark Photography
Cette photo montre une petite façade de maison grise moderne à un étage avec un revêtement mixte et un toit plat.
Cette photo montre une petite façade de maison grise moderne à un étage avec un revêtement mixte et un toit plat.
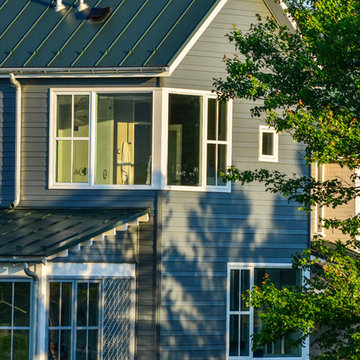
Idées déco pour une façade de maison grise moderne en panneau de béton fibré de taille moyenne et à un étage avec un toit à deux pans.
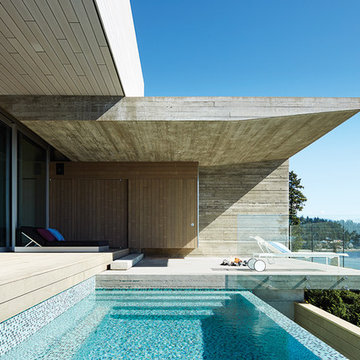
Accoya was selected as the ideal material for this breathtaking home in West Vancouver. Accoya was used for the railing, siding, fencing and soffits throughout the property. In addition, an Accoya handrail was specifically custom designed by Upper Canada Forest Products.
Design Duo Matt McLeod and Lisa Bovell of McLeod Bovell Modern houses switched between fluidity, plasticity, malleability and even volumetric design to try capture their process of space-making.
Unlike anything surrounding it, this home’s irregular shape and atypical residential building materials are more akin to modern-day South American projects that stem from their surroundings to showcase concrete’s versatility. This is why the Accoya was left in its rough state, to accentuate the minimalist and harmonious aesthetics of its natural environment.
Photo Credit: Martin Tessler

This 10,970 square-foot, single-family home took the place of an obsolete structure in an established, picturesque Milwaukee suburb. The newly constructed house feels both fresh and relevant while being respectful of its surrounding traditional context. It is sited in a way that makes it feel as if it was there very early and the neighborhood developed around it. The home is clad in a custom blend of New York granite sourced from two quarries to get a unique color blend. Large, white cement board trim, standing-seam copper, large groupings of windows, and cut limestone accents are composed to create a home that feels both old and new—and as if it were plucked from a storybook. Marvin products helped tell this story with many available options and configurations that fit the design.
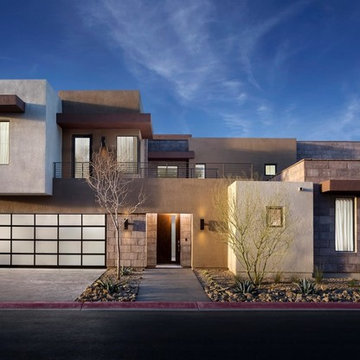
Réalisation d'une grande façade de maison grise minimaliste à un étage avec un revêtement mixte et un toit plat.
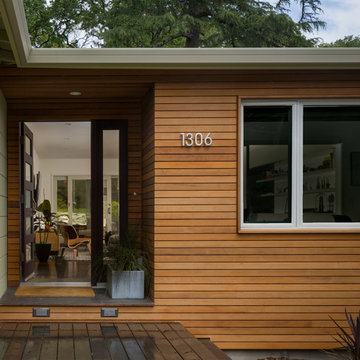
Newly articulated entry. Office on the right was created by enclosing an existing porch.
photos: Scott Hargis
Aménagement d'une petite façade de maison grise rétro en bois de plain-pied avec un toit à deux pans.
Aménagement d'une petite façade de maison grise rétro en bois de plain-pied avec un toit à deux pans.
Idées déco de façades de maisons grises
9