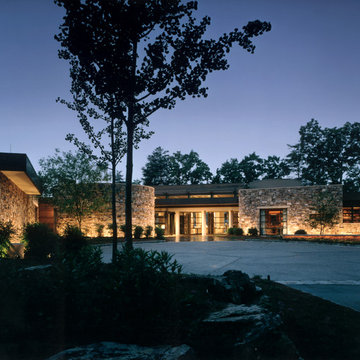Idées déco de façades de maisons grises
Trier par :
Budget
Trier par:Populaires du jour
141 - 160 sur 74 190 photos
1 sur 3
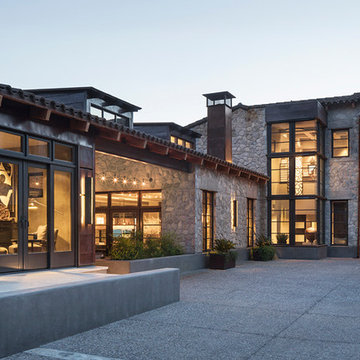
Idées déco pour une très grande façade de maison grise contemporaine en pierre à un étage avec un toit à deux pans et un toit en tuile.
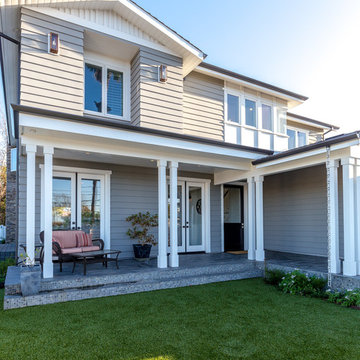
John Moery Photography
Exemple d'une façade de maison grise bord de mer en bois à un étage avec un toit à deux pans et un toit en shingle.
Exemple d'une façade de maison grise bord de mer en bois à un étage avec un toit à deux pans et un toit en shingle.
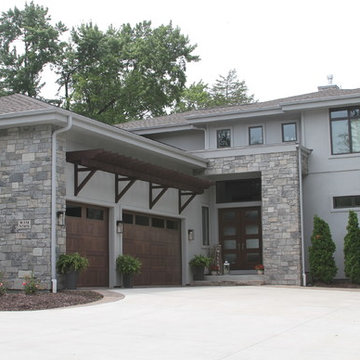
G.Taylor
Idée de décoration pour une façade de maison grise design en stuc de taille moyenne et à un étage avec un toit à quatre pans et un toit en shingle.
Idée de décoration pour une façade de maison grise design en stuc de taille moyenne et à un étage avec un toit à quatre pans et un toit en shingle.

Brady Architectural Photography
Idées déco pour une grande façade de maison grise moderne à un étage avec un revêtement mixte et un toit plat.
Idées déco pour une grande façade de maison grise moderne à un étage avec un revêtement mixte et un toit plat.
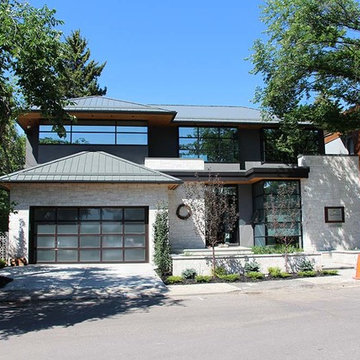
Cette photo montre une grande façade de maison grise moderne à un étage avec un revêtement mixte, un toit en métal et un toit à quatre pans.
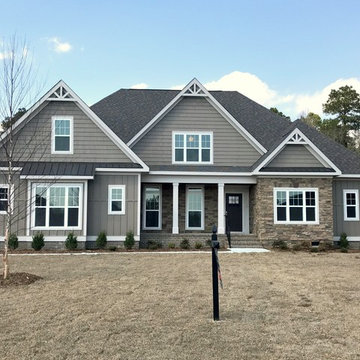
Cette photo montre une façade de maison grise craftsman de taille moyenne et à un étage avec un revêtement mixte, un toit à quatre pans et un toit en shingle.

Brick & rendered brick - a super fresh looking modern townhouse with small outdoor deck/ entertaining area and pebble garden. A two-storey build with all interior and exterior renovations done by Smith & Sons Moreland, Melbourne.
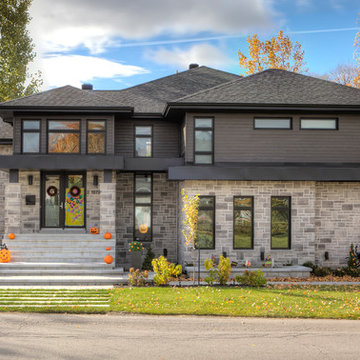
Estate Stone - Wiarton
Inspiration pour une grande façade de maison grise craftsman en pierre à un étage avec un toit à quatre pans et un toit en shingle.
Inspiration pour une grande façade de maison grise craftsman en pierre à un étage avec un toit à quatre pans et un toit en shingle.

Builder: Artisan Custom Homes
Photography by: Jim Schmid Photography
Interior Design by: Homestyles Interior Design
Réalisation d'une grande façade de maison grise tradition en panneau de béton fibré à deux étages et plus avec un toit à deux pans et un toit mixte.
Réalisation d'une grande façade de maison grise tradition en panneau de béton fibré à deux étages et plus avec un toit à deux pans et un toit mixte.
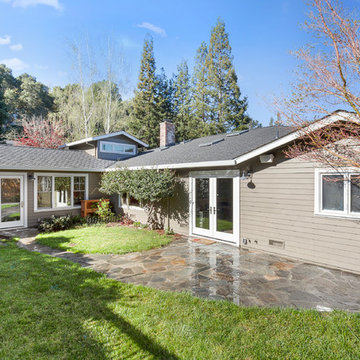
Exemple d'une façade de maison grise craftsman en bois de taille moyenne et de plain-pied avec un toit à deux pans.

Thrilling shadows, stunning texture. The all-new Terra Cut manufactured stone collection is a ProVia exclusive that embodies key characteristics of weatherworn, coarse-grained, and coral style stones. This one-of-a-kind manufactured stone profile creates a striking appearance through a sensational amount of texture within each stone, as well as multiple dimensions from stone to stone.
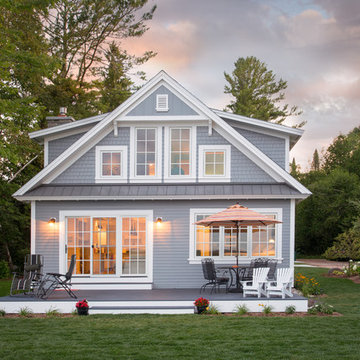
As written in Northern Home & Cottage by Elizabeth Edwards
In general, Bryan and Connie Rellinger loved the charm of the old cottage they purchased on a Crooked Lake peninsula, north of Petoskey. Specifically, however, the presence of a live-well in the kitchen (a huge cement basin with running water for keeping fish alive was right in the kitchen entryway, seriously), rickety staircase and green shag carpet, not so much. An extreme renovation was the only solution. The downside? The rebuild would have to fit into the smallish nonconforming footprint. The upside? That footprint was built when folks could place a building close enough to the water to feel like they could dive in from the house. Ahhh...
Stephanie Baldwin of Edgewater Design helped the Rellingers come up with a timeless cottage design that breathes efficiency into every nook and cranny. It also expresses the synergy of Bryan, Connie and Stephanie, who emailed each other links to products they liked throughout the building process. That teamwork resulted in an interior that sports a young take on classic cottage. Highlights include a brass sink and light fixtures, coffered ceilings with wide beadboard planks, leathered granite kitchen counters and a way-cool floor made of American chestnut planks from an old barn.
Thanks to an abundant use of windows that deliver a grand view of Crooked Lake, the home feels airy and much larger than it is. Bryan and Connie also love how well the layout functions for their family - especially when they are entertaining. The kids' bedrooms are off a large landing at the top of the stairs - roomy enough to double as an entertainment room. When the adults are enjoying cocktail hour or a dinner party downstairs, they can pull a sliding door across the kitchen/great room area to seal it off from the kids' ruckus upstairs (or vice versa!).
From its gray-shingled dormers to its sweet white window boxes, this charmer on Crooked Lake is packed with ideas!
- Jacqueline Southby Photography
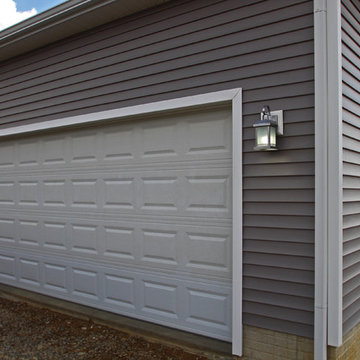
Idée de décoration pour une façade de maison grise tradition à un étage avec un revêtement en vinyle et un toit à deux pans.
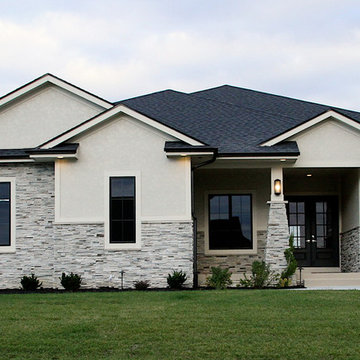
Cette image montre une façade de maison grise traditionnelle de taille moyenne et à un étage avec un revêtement mixte et un toit à quatre pans.
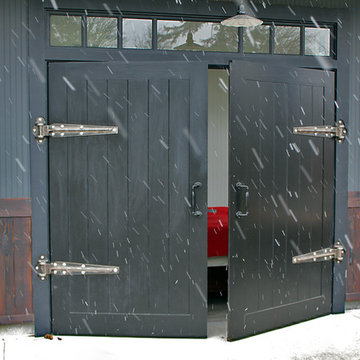
Aménagement d'une façade de maison grise industrielle de taille moyenne et de plain-pied avec un revêtement mixte, un toit à deux pans et un toit en shingle.
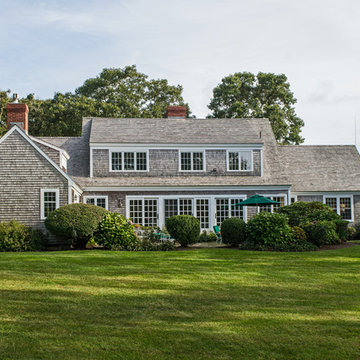
Exterior of House
Idée de décoration pour une façade de maison grise tradition en bois à un étage avec un toit à deux pans et un toit en shingle.
Idée de décoration pour une façade de maison grise tradition en bois à un étage avec un toit à deux pans et un toit en shingle.
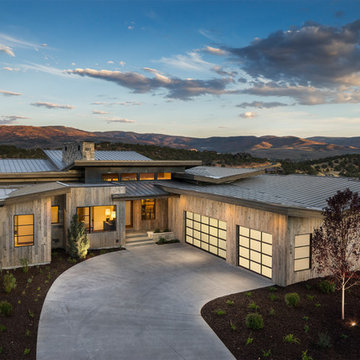
June Cannon
Cette photo montre une façade de maison grise montagne en bois de taille moyenne et à un étage avec un toit à deux pans et un toit en shingle.
Cette photo montre une façade de maison grise montagne en bois de taille moyenne et à un étage avec un toit à deux pans et un toit en shingle.
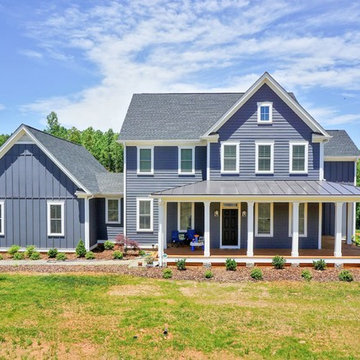
Cette image montre une grande façade de maison grise rustique à un étage avec un toit à deux pans.

Réalisation d'une grande façade de maison grise design en béton à un étage avec un toit à deux pans.
Idées déco de façades de maisons grises
8
