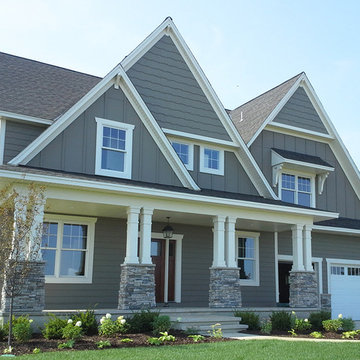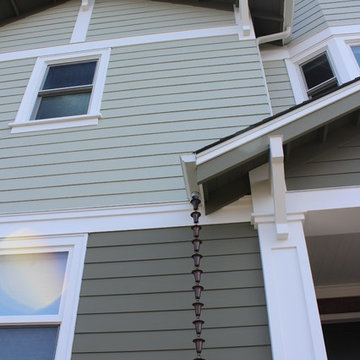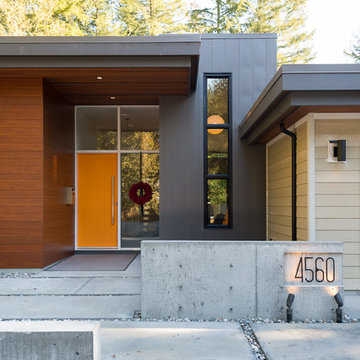Idées déco de façades de maisons grises
Trier par :
Budget
Trier par:Populaires du jour
81 - 100 sur 72 787 photos
1 sur 3
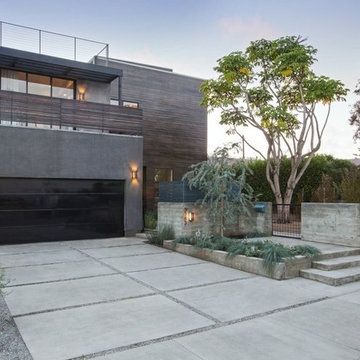
SHELBY WOOD DESIGN / MEGHAN BOB PHOTOGRAPHY
Aménagement d'une façade de maison contemporaine en bois à un étage avec un toit plat.
Aménagement d'une façade de maison contemporaine en bois à un étage avec un toit plat.

Ian Harding
Cette photo montre une façade de maison beige tendance en brique à un étage.
Cette photo montre une façade de maison beige tendance en brique à un étage.

Darren Kerr photography
Réalisation d'une petite façade de maison design avec un toit en appentis.
Réalisation d'une petite façade de maison design avec un toit en appentis.
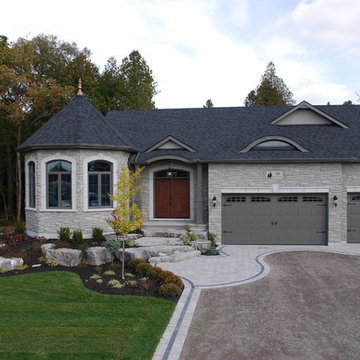
Aménagement d'une façade de maison grise classique en pierre de taille moyenne et de plain-pied avec un toit à deux pans.
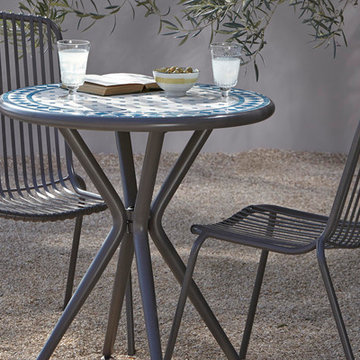
The Silene metal bistro set is the perfect accompaniment to your garden. Finished in blue ecru and galvanised steel.
Inspiration pour une façade de maison design.
Inspiration pour une façade de maison design.

This house is adjacent to the first house, and was under construction when I began working with the clients. They had already selected red window frames, and the siding was unfinished, needing to be painted. Sherwin Williams colors were requested by the builder. They wanted it to work with the neighboring house, but have its own character, and to use a darker green in combination with other colors. The light trim is Sherwin Williams, Netsuke, the tan is Basket Beige. The color on the risers on the steps is slightly deeper. Basket Beige is used for the garage door, the indentation on the front columns, the accent in the front peak of the roof, the siding on the front porch, and the back of the house. It also is used for the fascia board above the two columns under the front curving roofline. The fascia and columns are outlined in Netsuke, which is also used for the details on the garage door, and the trim around the red windows. The Hardie shingle is in green, as is the siding on the side of the garage. Linda H. Bassert, Masterworks Window Fashions & Design, LLC

Exemple d'une grande façade de grange rénovée marron nature en bois à un étage avec un toit à deux pans.
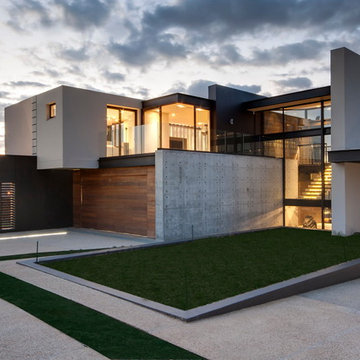
The variety and combination of textures used in this design create a synergy in this home which makes it truly unique.
Cette photo montre une façade de maison tendance en béton à un étage.
Cette photo montre une façade de maison tendance en béton à un étage.
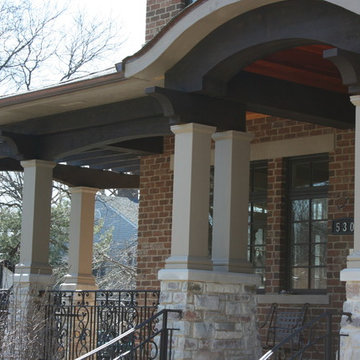
Idée de décoration pour une grande façade de maison grise craftsman en brique à un étage.

This barn addition was accomplished by dismantling an antique timber frame and resurrecting it alongside a beautiful 19th century farmhouse in Vermont.
What makes this property even more special, is that all native Vermont elements went into the build, from the original barn to locally harvested floors and cabinets, native river rock for the chimney and fireplace and local granite for the foundation. The stone walls on the grounds were all made from stones found on the property.
The addition is a multi-level design with 1821 sq foot of living space between the first floor and the loft. The open space solves the problems of small rooms in an old house.
The barn addition has ICFs (r23) and SIPs so the building is airtight and energy efficient.
It was very satisfying to take an old barn which was no longer being used and to recycle it to preserve it's history and give it a new life.
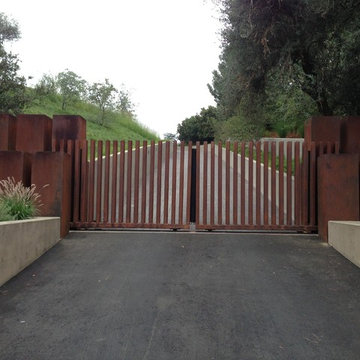
Bi parting slide gates made with Corten Steel.
Cette photo montre une façade de maison moderne.
Cette photo montre une façade de maison moderne.

Ashley Avila Photography
Aménagement d'une façade de maison rétro en bois avec un toit à deux pans.
Aménagement d'une façade de maison rétro en bois avec un toit à deux pans.

This hundred year old house just oozes with charm.
Photographer: John Wilbanks, Interior Designer: Kathryn Tegreene Interior Design
Cette photo montre une façade de maison verte craftsman à un étage.
Cette photo montre une façade de maison verte craftsman à un étage.
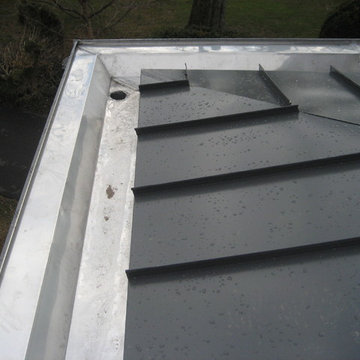
Stainless Steel Pool Gutter with Drainage Custom Built by Global Home Improvement
Réalisation d'une façade de maison design.
Réalisation d'une façade de maison design.
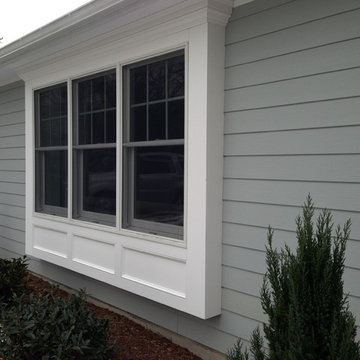
Dressed up with a box bay combination window done with James Hardie Siding (light Mist), Azek panels and crown molding.
PJS
Exemple d'une façade de maison grise chic de taille moyenne et de plain-pied avec un revêtement mixte.
Exemple d'une façade de maison grise chic de taille moyenne et de plain-pied avec un revêtement mixte.
Idées déco de façades de maisons grises
5
