Idées déco de façades de maisons grises
Trier par :
Budget
Trier par:Populaires du jour
1 - 20 sur 421 photos
1 sur 4

Dan Heid
Cette photo montre une façade de maison grise montagne en pierre de taille moyenne et à un étage.
Cette photo montre une façade de maison grise montagne en pierre de taille moyenne et à un étage.
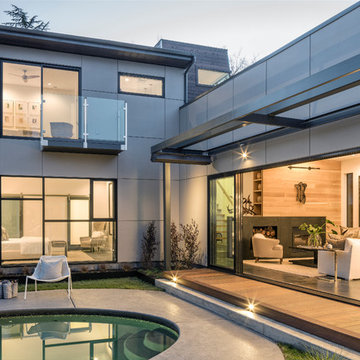
©Michael Hospelt, Architect: Lev Weisbach
Inspiration pour une façade de maison grise design à un étage avec un toit plat.
Inspiration pour une façade de maison grise design à un étage avec un toit plat.
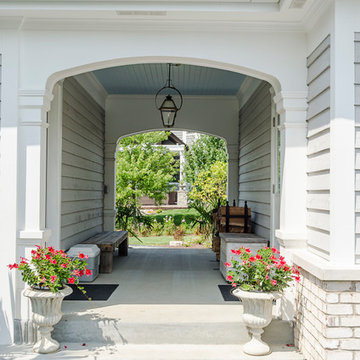
Custom breezeway between the home and additional garage.
Exemple d'une grande façade de maison grise chic à un étage avec un revêtement mixte, un toit à croupette et un toit en shingle.
Exemple d'une grande façade de maison grise chic à un étage avec un revêtement mixte, un toit à croupette et un toit en shingle.
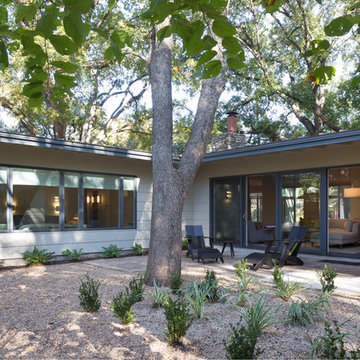
Leonid Furmansky
Idée de décoration pour une façade de maison grise vintage en panneau de béton fibré.
Idée de décoration pour une façade de maison grise vintage en panneau de béton fibré.
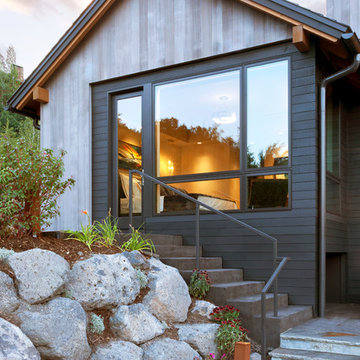
The Master Suite and patio step up the hill to conform to the topography of the site and to create a more private space.
Photographer: Emily Minton Redfield
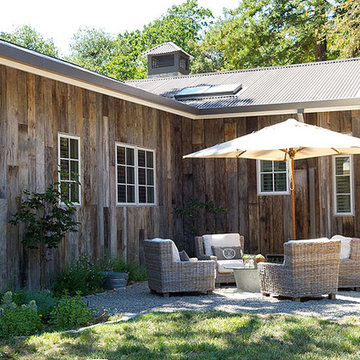
Cette image montre une façade de maison grise craftsman en bois de taille moyenne et de plain-pied avec un toit à deux pans et un toit en métal.
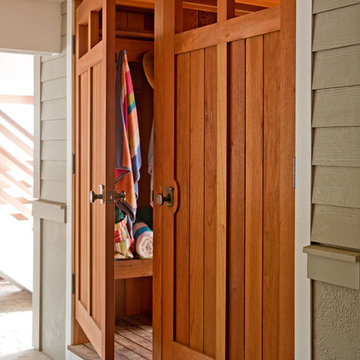
Outside, double showers give privacy to the owners to shower off before entering the house.
R. Bye
Idée de décoration pour une façade de maison grise craftsman en panneau de béton fibré à deux étages et plus avec un toit à deux pans.
Idée de décoration pour une façade de maison grise craftsman en panneau de béton fibré à deux étages et plus avec un toit à deux pans.
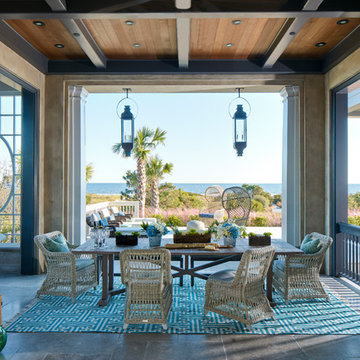
Photography: Dana Hoff
Architecture and Interiors: Anderson Studio of Architecture & Design; Scott Anderson, Principal Architect/ Mark Moehring, Project Architect/ Adam Wilson, Associate Architect and Project Manager/ Ryan Smith, Associate Architect/ Michelle Suddeth, Director of Interiors/Emily Cox, Director of Interior Architecture/Anna Bett Moore, Designer & Procurement Expeditor/Gina Iacovelli, Design Assistant
Copper Lanterns: Ferguson Enterprises
Outdoor Rug: Moattar
Outdoor Furniture: Janus et cie
Floor: French Limestone
Fireplace Surround: Cast stone, soapstone
Walls: Stucco
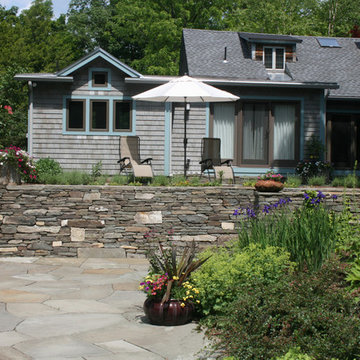
Cette image montre une façade de maison grise craftsman en bois de taille moyenne et de plain-pied.
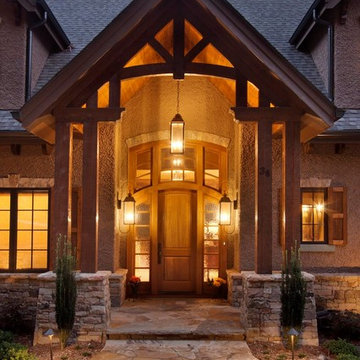
J. Weiland Photography-
Breathtaking Beauty and Luxurious Relaxation awaits in this Massive and Fabulous Mountain Retreat. The unparalleled Architectural Degree, Design & Style are credited to the Designer/Architect, Mr. Raymond W. Smith, https://www.facebook.com/Raymond-W-Smith-Residential-Designer-Inc-311235978898996/, the Interior Designs to Marina Semprevivo, and are an extent of the Home Owners Dreams and Lavish Good Tastes. Sitting atop a mountain side in the desirable gated-community of The Cliffs at Walnut Cove, https://cliffsliving.com/the-cliffs-at-walnut-cove, this Skytop Beauty reaches into the Sky and Invites the Stars to Shine upon it. Spanning over 6,000 SF, this Magnificent Estate is Graced with Soaring Ceilings, Stone Fireplace and Wall-to-Wall Windows in the Two-Story Great Room and provides a Haven for gazing at South Asheville’s view from multiple vantage points. Coffered ceilings, Intricate Stonework and Extensive Interior Stained Woodwork throughout adds Dimension to every Space. Multiple Outdoor Private Bedroom Balconies, Decks and Patios provide Residents and Guests with desired Spaciousness and Privacy similar to that of the Biltmore Estate, http://www.biltmore.com/visit. The Lovely Kitchen inspires Joy with High-End Custom Cabinetry and a Gorgeous Contrast of Colors. The Striking Beauty and Richness are created by the Stunning Dark-Colored Island Cabinetry, Light-Colored Perimeter Cabinetry, Refrigerator Door Panels, Exquisite Granite, Multiple Leveled Island and a Fun, Colorful Backsplash. The Vintage Bathroom creates Nostalgia with a Cast Iron Ball & Claw-Feet Slipper Tub, Old-Fashioned High Tank & Pull Toilet and Brick Herringbone Floor. Garden Tubs with Granite Surround and Custom Tile provide Peaceful Relaxation. Waterfall Trickles and Running Streams softly resound from the Outdoor Water Feature while the bench in the Landscape Garden calls you to sit down and relax a while.
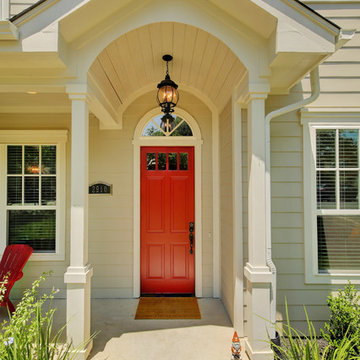
Cette photo montre une façade de maison grise victorienne en panneau de béton fibré de taille moyenne et à un étage avec un toit à deux pans.
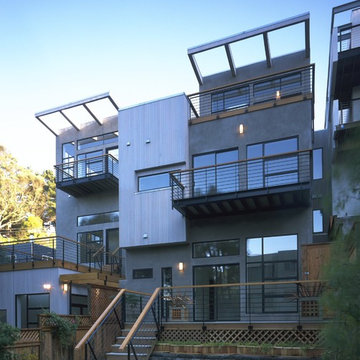
Our designs for these two speculative houses in Noe Valley were inspired by the atrium houses designed in the 50’s for Bay Area developer Joseph Eichler. Entered via bridges from the street, the two houses share a sunken forecourt with stairs down to the lower level. A gull wing roof design and cantilevered elements at the front and rear of the house evoke the spirit of mid-Century modernism. The steeply down-sloping lot allowed us to provide sweeping views of the city from the two upper levels. Tall, skylit master suites at the lowest levels open out onto decks and the garden. Originally designed as mirrored images of each other, the design evolved through the negotiations of the right and left neighbors to respond to their differing needs.
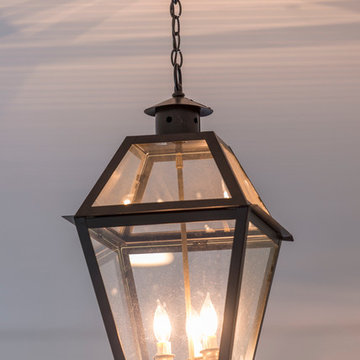
Jaime Alverez
http://www.jaimephoto.com
Idées déco pour une très grande façade de maison grise classique en stuc à deux étages et plus.
Idées déco pour une très grande façade de maison grise classique en stuc à deux étages et plus.
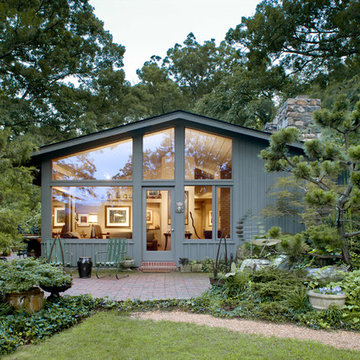
This mid-century mountain modern home was originally designed in the early 1950s. The house has ample windows that provide dramatic views of the adjacent lake and surrounding woods. The current owners wanted to only enhance the home subtly, not alter its original character. The majority of exterior and interior materials were preserved, while the plan was updated with an enhanced kitchen and master suite. Added daylight to the kitchen was provided by the installation of a new operable skylight. New large format porcelain tile and walnut cabinets in the master suite provided a counterpoint to the primarily painted interior with brick floors.
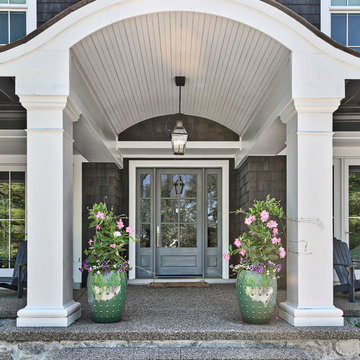
Martin Vecchio Photography
Réalisation d'une grande façade de maison grise marine en bois à un étage avec un toit à deux pans et un toit en shingle.
Réalisation d'une grande façade de maison grise marine en bois à un étage avec un toit à deux pans et un toit en shingle.
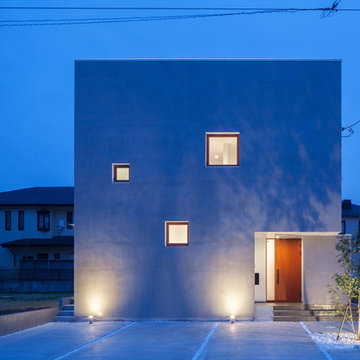
Réalisation d'une façade de maison grise design en béton à un étage avec un toit plat.
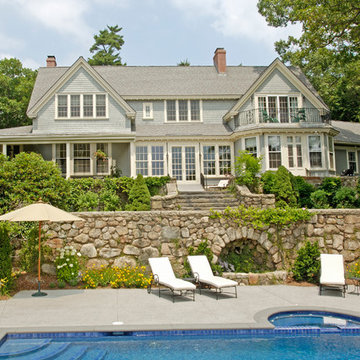
After decades of drastic alterations, and demolition of the second and third story, this grand estate was reduced to a pink Bermuda style ranch house. The current owners returned it to a suggestion of its original state. Beamed ceilings, working fireplace, period woodwork and historic finishes draw out the dignity of its past, and make them part of life in his century. The main house overlooks terraced yards, stonewalls and a landscaped pool area. The formal interiors frame sweeping views of treetops and seascapes.
Contractor: Precision Carpentry
Photographer: Dan Gair/ Blind Dog Photo INC.
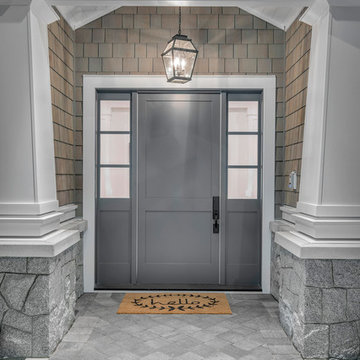
Stunning home featuring top notch work thanks to Great Canadian Landscaping! Cedar shake custom ordered, insulated garage door, and incredible rock work make this house pop. Thanks to Alex Voth Design for his work and creating this timeless design.
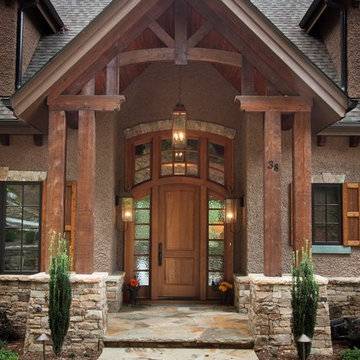
J. Weiland Photography-
Breathtaking Beauty and Luxurious Relaxation awaits in this Massive and Fabulous Mountain Retreat. The unparalleled Architectural Degree, Design & Style are credited to the Designer/Architect, Mr. Raymond W. Smith, https://www.facebook.com/Raymond-W-Smith-Residential-Designer-Inc-311235978898996/, the Interior Designs to Marina Semprevivo, and are an extent of the Home Owners Dreams and Lavish Good Tastes. Sitting atop a mountain side in the desirable gated-community of The Cliffs at Walnut Cove, https://cliffsliving.com/the-cliffs-at-walnut-cove, this Skytop Beauty reaches into the Sky and Invites the Stars to Shine upon it. Spanning over 6,000 SF, this Magnificent Estate is Graced with Soaring Ceilings, Stone Fireplace and Wall-to-Wall Windows in the Two-Story Great Room and provides a Haven for gazing at South Asheville’s view from multiple vantage points. Coffered ceilings, Intricate Stonework and Extensive Interior Stained Woodwork throughout adds Dimension to every Space. Multiple Outdoor Private Bedroom Balconies, Decks and Patios provide Residents and Guests with desired Spaciousness and Privacy similar to that of the Biltmore Estate, http://www.biltmore.com/visit. The Lovely Kitchen inspires Joy with High-End Custom Cabinetry and a Gorgeous Contrast of Colors. The Striking Beauty and Richness are created by the Stunning Dark-Colored Island Cabinetry, Light-Colored Perimeter Cabinetry, Refrigerator Door Panels, Exquisite Granite, Multiple Leveled Island and a Fun, Colorful Backsplash. The Vintage Bathroom creates Nostalgia with a Cast Iron Ball & Claw-Feet Slipper Tub, Old-Fashioned High Tank & Pull Toilet and Brick Herringbone Floor. Garden Tubs with Granite Surround and Custom Tile provide Peaceful Relaxation. Waterfall Trickles and Running Streams softly resound from the Outdoor Water Feature while the bench in the Landscape Garden calls you to sit down and relax a while.
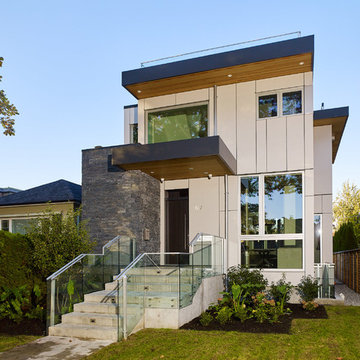
martin knowles photo/media
Cette photo montre une façade de maison grise moderne en panneau de béton fibré de taille moyenne et à un étage avec un toit plat et un toit en tuile.
Cette photo montre une façade de maison grise moderne en panneau de béton fibré de taille moyenne et à un étage avec un toit plat et un toit en tuile.
Idées déco de façades de maisons grises
1