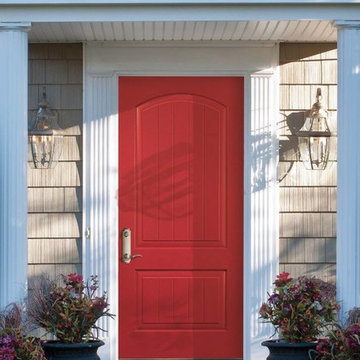Idées déco de façades de maisons grises rouges
Trier par :
Budget
Trier par:Populaires du jour
1 - 20 sur 73 photos
1 sur 3

Aménagement d'une grande façade de maison grise moderne à un étage avec un revêtement en vinyle et un toit à deux pans.
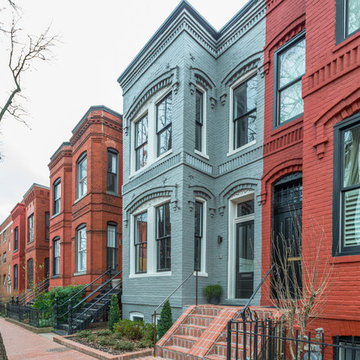
Interior Designer: Cecconi Simone
Photographer: Connie Gauthier with HomeVisit
Réalisation d'une façade de maison de ville grise minimaliste en adobe à un étage avec un toit plat.
Réalisation d'une façade de maison de ville grise minimaliste en adobe à un étage avec un toit plat.

Idées déco pour une façade de maison grise classique en bardage à clin de taille moyenne et à un étage avec un toit en métal et un toit rouge.

Our latest project completed 2019.
8,600 Sqft work of art! 3 floors including 2,200 sqft of basement, temperature controlled wine cellar, full basketball court, outdoor barbecue, herb garden and more. Fine craftsmanship and attention to details.
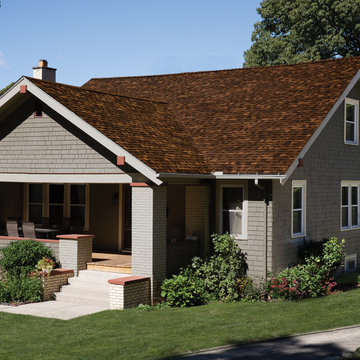
Cette image montre une façade de maison grise traditionnelle avec un toit en shingle et un toit marron.

Aménagement d'une façade de maison container grise contemporaine à un étage et de taille moyenne avec un revêtement mixte et un toit à deux pans.

A small Minneapolis rambler was given a complete facelift and a second story addition. The home features a small front porch and two tone gray exterior paint colors. White trim and white pillars set off the look.

Cette image montre une façade de maison grise craftsman de taille moyenne et à un étage avec un toit gris.
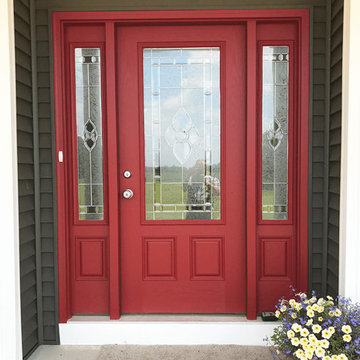
Réalisation d'une grande façade de maison grise à un étage avec un revêtement en vinyle et un toit en shingle.
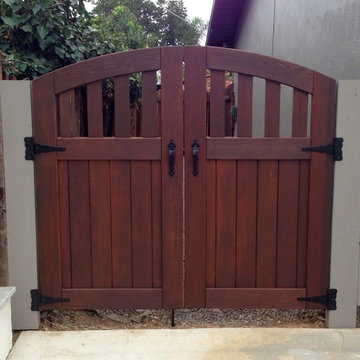
Exquisite hand made, Mediterranean style arched double gate. crafted solely from rich cedar wood, stained and fitted with black hardware to bring out the warmth of the cedar.
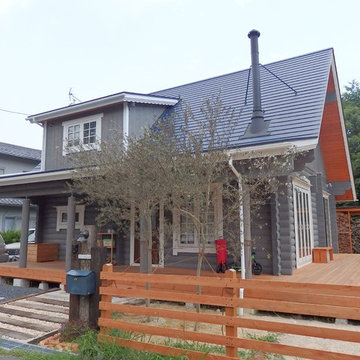
家族4人の住宅として設計施工
広い庭には小屋も設置
アプローチ・木柵・畑・薪置き等、トータルに設計施工
・ログ:欧州赤松 ラミネート Dカットログ
・延床面積:107.58㎡(32.54坪)
・グルニエ面積:6.48㎡(1.96坪)
・デッキ面積:44.1㎡(13.34坪)
・ポリカ屋根付きデッキ面積:5.4㎡(1.63坪)
・設計監理:村野智子
・施工:(有)アトリエエムズ
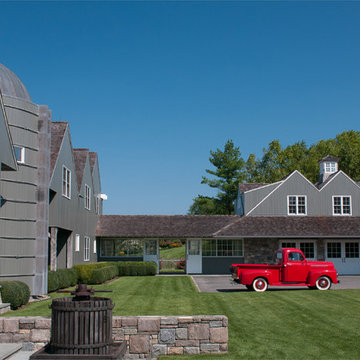
Mojo Stumer Architects & Jane Beiles Photography
Inspiration pour une façade de grange rénovée grise rustique à un étage.
Inspiration pour une façade de grange rénovée grise rustique à un étage.
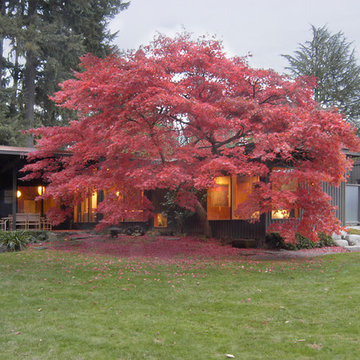
Designed in 1949 by Pietro Belluschi this Northwest style house sits adjacent to a stream in a 2-acre garden. The current owners asked us to design a new wing with a sitting room, master bedroom and bath and to renovate the kitchen. Details and materials from the original design were used throughout the addition. Special foundations were employed at the Master Bedroom to protect a mature Japanese maple. In the Master Bath a private garden court opens the shower and lavatory area to generous outside light.
In 2004 this project received a citation Award from the Portland AIA
Michael Mathers Photography
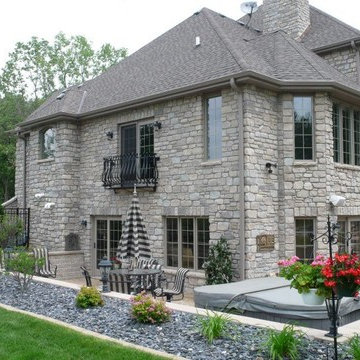
This stunning residential home showcases the Quarry Mill's Stratford natural thin veneer. Stratford stone’s gray and white tones add a smooth, yet aged look to your space. The tumbled- look of these rectangular stones will work well for both large and small projects. Using Stratford natural stone veneer for siding, accent walls, and chimneys will add an earthy feel that can really stand up to the weather. The assortment of textures and neutral colors make Stratford a great accent to any decor. As a result, Stratford will complement basic and modern décor, electronics, and antiques.
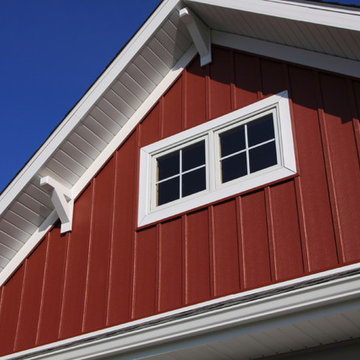
Cette image montre une façade de maison grise craftsman de taille moyenne et de plain-pied avec un revêtement en vinyle et un toit en appentis.
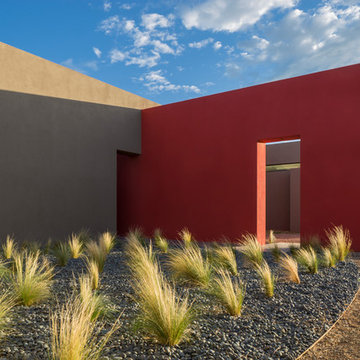
Robert Reck
Inspiration pour une grande façade de maison grise design en adobe de plain-pied avec un toit plat.
Inspiration pour une grande façade de maison grise design en adobe de plain-pied avec un toit plat.
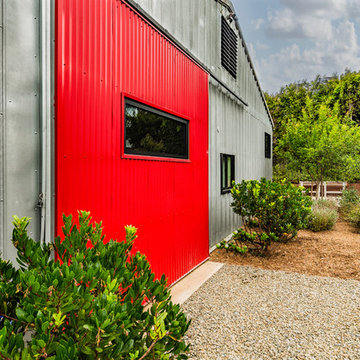
PixelProFoto
Réalisation d'une grande façade de maison métallique et grise vintage à un étage avec un toit à deux pans et un toit en métal.
Réalisation d'une grande façade de maison métallique et grise vintage à un étage avec un toit à deux pans et un toit en métal.
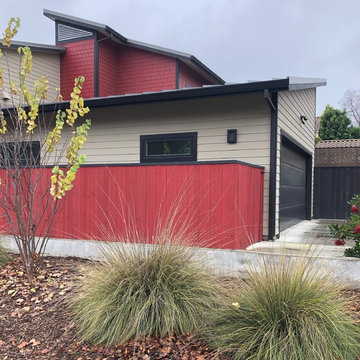
Idée de décoration pour une grande façade de maison grise design en panneau de béton fibré à un étage avec un toit en appentis et un toit en métal.
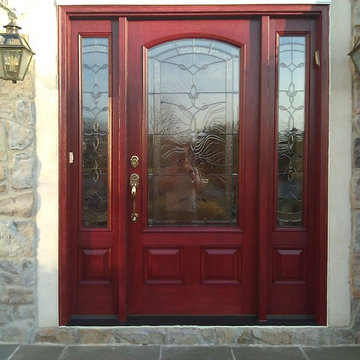
Inspiration pour une grande façade de maison grise traditionnelle en pierre.
Idées déco de façades de maisons grises rouges
1
