Idées déco de façades de maisons industrielles avec un toit marron
Trier par :
Budget
Trier par:Populaires du jour
1 - 20 sur 28 photos

Cette photo montre une façade de maison marron industrielle en bois et bardage à clin de taille moyenne et à un étage avec un toit en appentis et un toit marron.
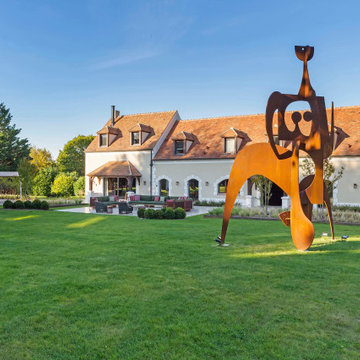
Réalisation d'une très grande façade de maison beige urbaine à deux étages et plus avec un toit à deux pans, un toit en tuile et un toit marron.

View towards Base Camp 49 Cabins.
Idées déco pour une petite façade de maison métallique et marron industrielle de plain-pied avec un toit en appentis, un toit en métal et un toit marron.
Idées déco pour une petite façade de maison métallique et marron industrielle de plain-pied avec un toit en appentis, un toit en métal et un toit marron.
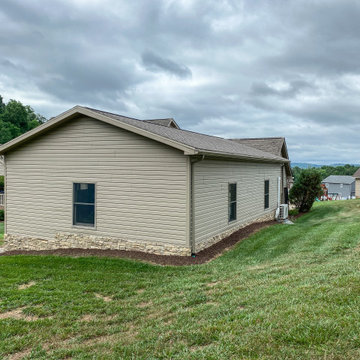
An additional pass-through garage bay added onto an existing garage for more space!
Aménagement d'une grande façade de maison beige industrielle en bardeaux de plain-pied avec un revêtement mixte, un toit à deux pans, un toit en shingle et un toit marron.
Aménagement d'une grande façade de maison beige industrielle en bardeaux de plain-pied avec un revêtement mixte, un toit à deux pans, un toit en shingle et un toit marron.
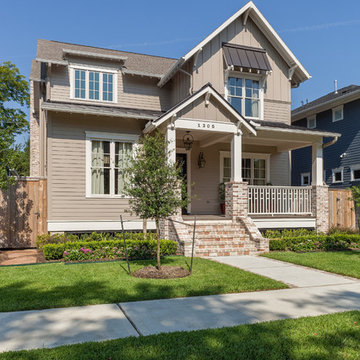
Benjamin Hill Photography
Idées déco pour une très grande façade de maison beige industrielle à un étage avec un revêtement mixte, un toit mixte et un toit marron.
Idées déco pour une très grande façade de maison beige industrielle à un étage avec un revêtement mixte, un toit mixte et un toit marron.

This efficiently-built Coronet Grange guest house complements the raw beauty of neighboring Coronet Peak and blends into the outstanding natural landscape.
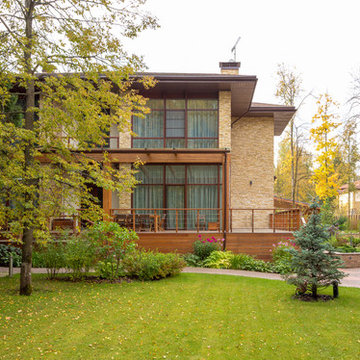
Архитекторы: Дмитрий Глушков, Фёдор Селенин; Фото: Антон Лихтарович
Réalisation d'une grande façade de maison beige urbaine en planches et couvre-joints à un étage avec un revêtement mixte, un toit plat, un toit en shingle et un toit marron.
Réalisation d'une grande façade de maison beige urbaine en planches et couvre-joints à un étage avec un revêtement mixte, un toit plat, un toit en shingle et un toit marron.
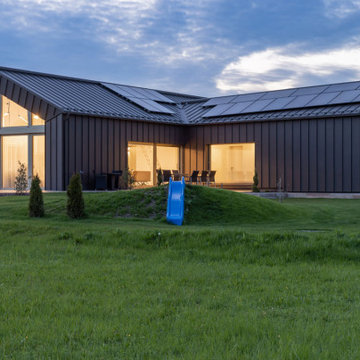
Idées déco pour une façade de maison métallique et marron industrielle de plain-pied avec un toit à deux pans, un toit en métal et un toit marron.
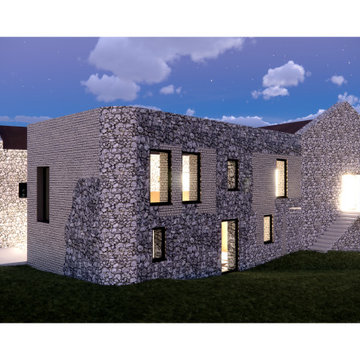
When defining this design, we considered various options for the material palette before settling on this version. The Cor-Ten cladding that characterises our inserts was inspired by the historic features of the site including the old mill wheel and the track of the barn doors. We have used a palette of natural and warm materials including a vertical lined concrete wall, stone and rich woods. A simple, bright, monolithic floor allows the other materials to sit comfortably together. We have used black frames in all the windows and broken up some of the white and grey walls with a graphic injection of black including the statement hallway ceiling and bedroom block walls. This black background also makes a frame for some bright modern art. Traditional area rugs define zones and break up the neutral, contrasting to the otherwise pared back natural and neutral colour palette. The existing building with all its texture and layers is key to this scheme as it creates something that cannot be replicated, and it was important to us that these sync.
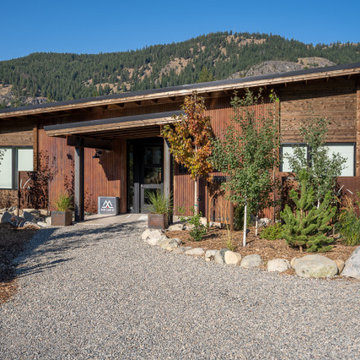
View towards Base Camp 49 Cabins.
Aménagement d'une petite façade de maison métallique et marron industrielle de plain-pied avec un toit en appentis, un toit en métal et un toit marron.
Aménagement d'une petite façade de maison métallique et marron industrielle de plain-pied avec un toit en appentis, un toit en métal et un toit marron.
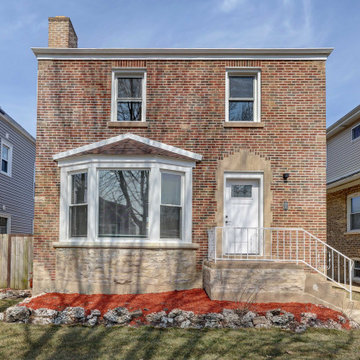
Exemple d'une façade de maison mitoyenne industrielle en brique à un étage avec un toit en shingle et un toit marron.
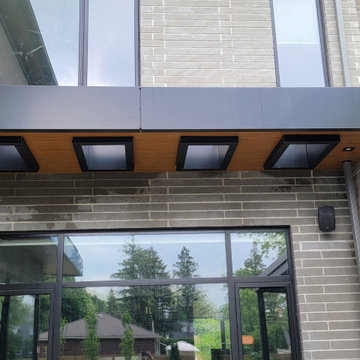
Windows, walls, sidings, deck... all have brand new shiny look again after power washing services.
Exemple d'une façade de maison grise industrielle en brique et bardage à clin de taille moyenne et à un étage avec un toit en appentis, un toit en shingle et un toit marron.
Exemple d'une façade de maison grise industrielle en brique et bardage à clin de taille moyenne et à un étage avec un toit en appentis, un toit en shingle et un toit marron.
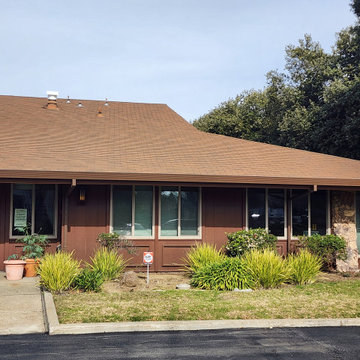
Completed installation of new vinyl retrofit windows for light commercial building in Hayward.
Cette photo montre une grande façade de maison marron industrielle en brique de plain-pied avec un toit en shingle et un toit marron.
Cette photo montre une grande façade de maison marron industrielle en brique de plain-pied avec un toit en shingle et un toit marron.
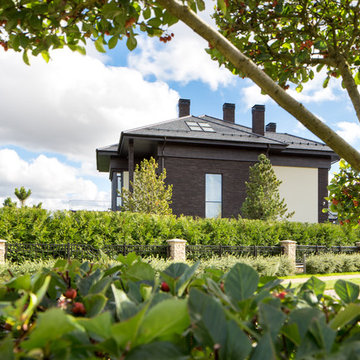
Архитекторы: Дмитрий Глушков, Фёдор Селенин; Фото: Антон Лихтарович
Exemple d'une grande façade de maison beige industrielle en pierre et planches et couvre-joints à deux étages et plus avec un toit plat, un toit en tuile et un toit marron.
Exemple d'une grande façade de maison beige industrielle en pierre et planches et couvre-joints à deux étages et plus avec un toit plat, un toit en tuile et un toit marron.
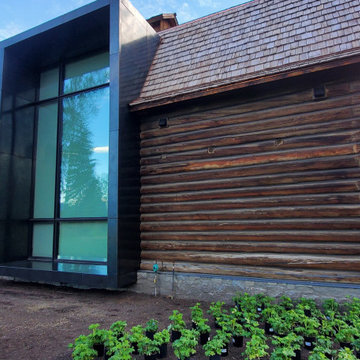
The Weathered Black Dark patina is a black stainless steel finish. To acquire this design, we manipulate the metal to create a mottled, weathered finish. Doing this gives off a variety of darker tones.
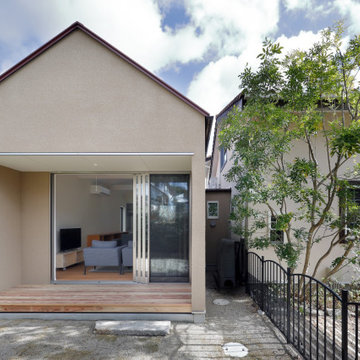
Cette photo montre une façade de maison beige industrielle de plain-pied avec un toit à deux pans, un toit en shingle et un toit marron.
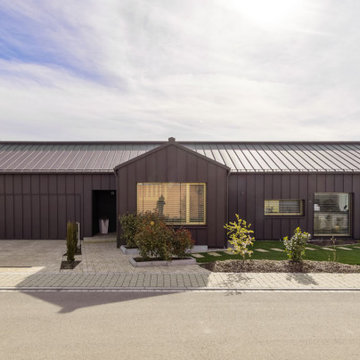
Cette photo montre une façade de maison métallique et marron industrielle avec un toit à deux pans, un toit en métal et un toit marron.
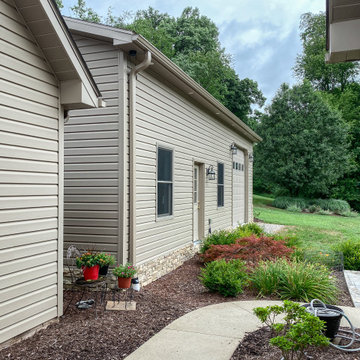
An additional pass-through garage bay added onto an existing garage for more space!
Exemple d'une grande façade de maison beige industrielle en bardeaux de plain-pied avec un revêtement mixte, un toit à deux pans, un toit en shingle et un toit marron.
Exemple d'une grande façade de maison beige industrielle en bardeaux de plain-pied avec un revêtement mixte, un toit à deux pans, un toit en shingle et un toit marron.
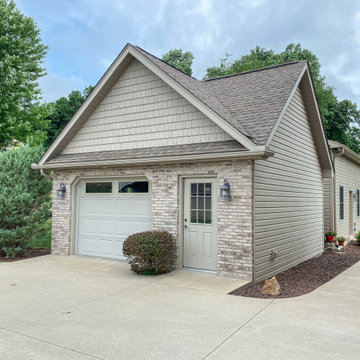
An additional pass-through garage bay added onto an existing garage for more space!
Idées déco pour une grande façade de maison beige industrielle en bardeaux de plain-pied avec un revêtement mixte, un toit à deux pans, un toit en shingle et un toit marron.
Idées déco pour une grande façade de maison beige industrielle en bardeaux de plain-pied avec un revêtement mixte, un toit à deux pans, un toit en shingle et un toit marron.
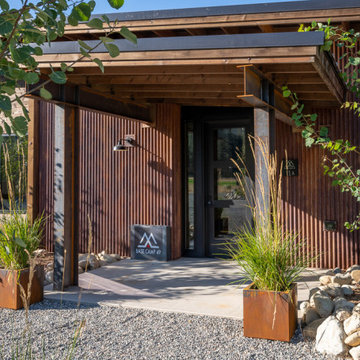
Entry Canopy
Cette image montre une façade de maison métallique et marron urbaine de taille moyenne et de plain-pied avec un toit en appentis, un toit en métal et un toit marron.
Cette image montre une façade de maison métallique et marron urbaine de taille moyenne et de plain-pied avec un toit en appentis, un toit en métal et un toit marron.
Idées déco de façades de maisons industrielles avec un toit marron
1